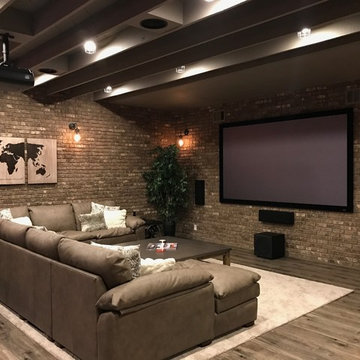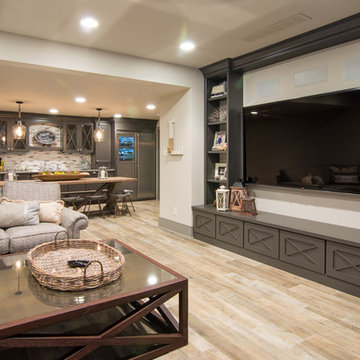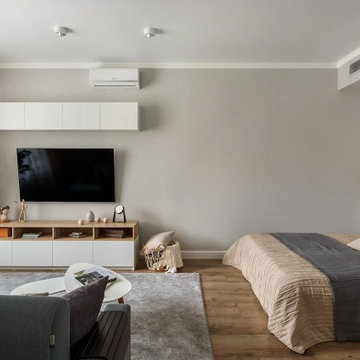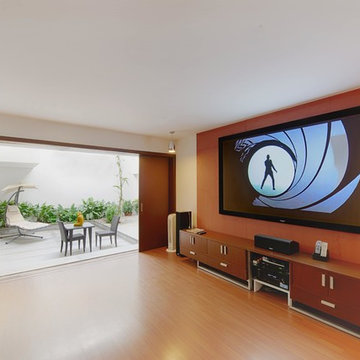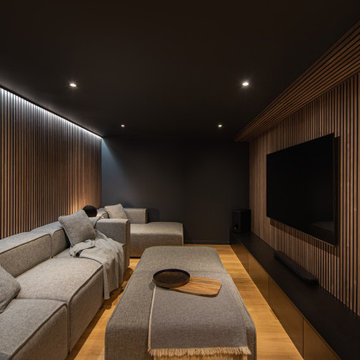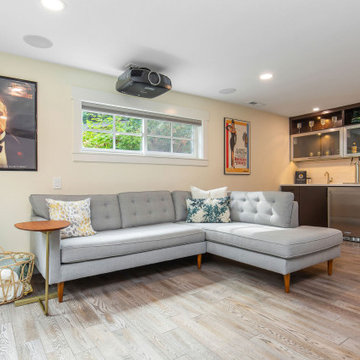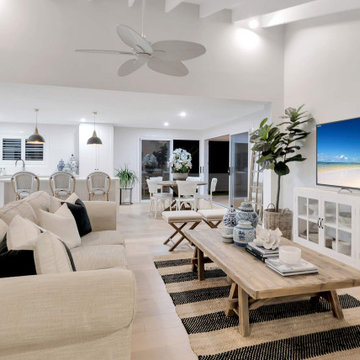シアタールーム (ラミネートの床) の写真
絞り込み:
資材コスト
並び替え:今日の人気順
写真 1〜20 枚目(全 136 枚)
1/2

Design, Fabrication, Install & Photography By MacLaren Kitchen and Bath
Designer: Mary Skurecki
Wet Bar: Mouser/Centra Cabinetry with full overlay, Reno door/drawer style with Carbide paint. Caesarstone Pebble Quartz Countertops with eased edge detail (By MacLaren).
TV Area: Mouser/Centra Cabinetry with full overlay, Orleans door style with Carbide paint. Shelving, drawers, and wood top to match the cabinetry with custom crown and base moulding.
Guest Room/Bath: Mouser/Centra Cabinetry with flush inset, Reno Style doors with Maple wood in Bedrock Stain. Custom vanity base in Full Overlay, Reno Style Drawer in Matching Maple with Bedrock Stain. Vanity Countertop is Everest Quartzite.
Bench Area: Mouser/Centra Cabinetry with flush inset, Reno Style doors/drawers with Carbide paint. Custom wood top to match base moulding and benches.
Toy Storage Area: Mouser/Centra Cabinetry with full overlay, Reno door style with Carbide paint. Open drawer storage with roll-out trays and custom floating shelves and base moulding.
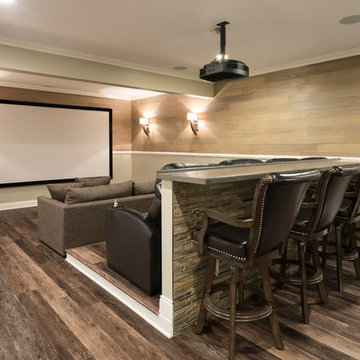
This newly updated basement uses a combination of textures and materials to offer the homeowners a warm and durable entertaining area for years to come. The Hudson Valley COREtec plus flooring is durable, waterproof and beautiful.
Photo Credit: Chris Whonsetler
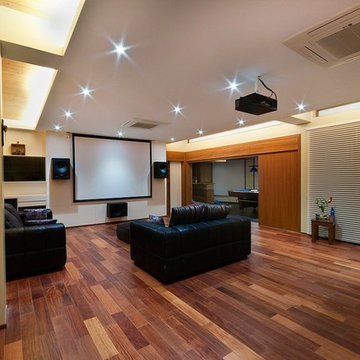
インディアナポリスにある高級な広いコンテンポラリースタイルのおしゃれなオープンシアタールーム (黄色い壁、ラミネートの床、プロジェクタースクリーン) の写真
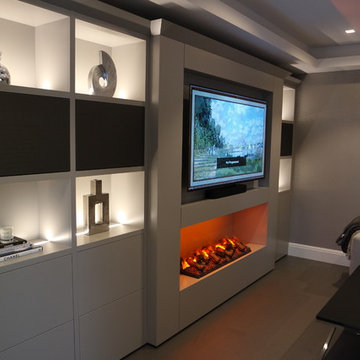
Elmfield Way, completed in 2019 is a complete renovation of a 1950's, 3 bedroom dethatched home. Now consisting of 3 floors, and 4 spacious bedrooms, this contemporary home with a backdrop of rich, warm neutral tones boasts show-stopping features, such as the rear illuminated alabaster wine display, steam effect letterbox style fireplace and glamorous modern light fittings imported from Holland.
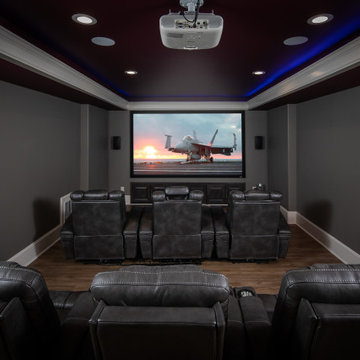
Complete basement design package with full kitchen, tech friendly appliances and quartz countertops. Oversized game room with brick accent wall. Private theater with built in ambient lighting. Full bathroom with custom stand up shower and frameless glass.
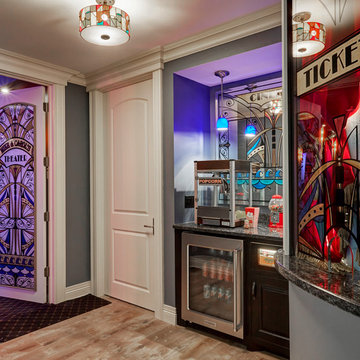
Entrance to the movie theater complete with ticket window, popcorn machine, and beverage frig. Photo by Mike Kaskel.
シカゴにあるラグジュアリーな広いおしゃれな独立型シアタールーム (グレーの壁、ラミネートの床、ベージュの床) の写真
シカゴにあるラグジュアリーな広いおしゃれな独立型シアタールーム (グレーの壁、ラミネートの床、ベージュの床) の写真
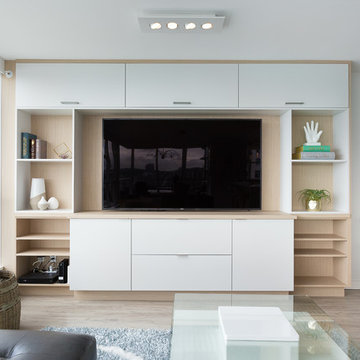
With its spectacular views, this once-dated apartment was calling out for a high-end renovation.
The project was very close to home for the Project Mint team, and it was a pleasure working with a client that was so keen for innovation. This large apartment is now a smart / automated home. The electric blinds, new underfloor heating, lights, alarms, entertainment systems etc. can be controlled / monitored from a smart phone.
Architecture: Nick Bray Architecture
Millwork/Interiors: Designs by Katerina and Silvie
Construction Management: Forte Projects
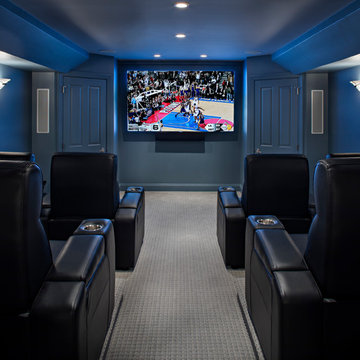
This basement has it all! Grab a drink with friends while shooting some pool and when the game is finished, sit down, relax and watch a movie in your own home theatre.
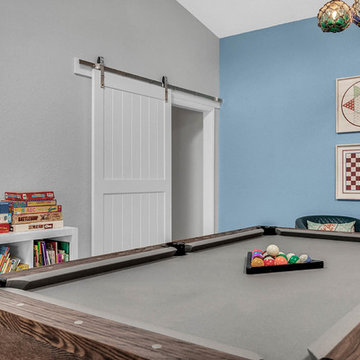
Devore Photography
オーランドにある高級な中くらいなコンテンポラリースタイルのおしゃれなシアタールーム (グレーの壁、ラミネートの床、ベージュの床) の写真
オーランドにある高級な中くらいなコンテンポラリースタイルのおしゃれなシアタールーム (グレーの壁、ラミネートの床、ベージュの床) の写真
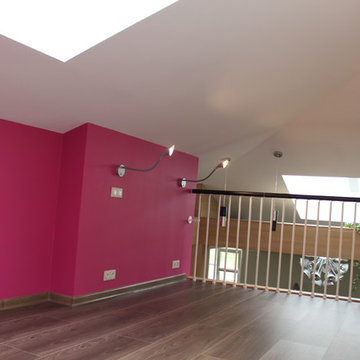
Архитекторы Ольга и Оскар Пютсеп
モスクワにあるお手頃価格の小さなコンテンポラリースタイルのおしゃれなオープンシアタールーム (ピンクの壁、ラミネートの床、壁掛け型テレビ、茶色い床) の写真
モスクワにあるお手頃価格の小さなコンテンポラリースタイルのおしゃれなオープンシアタールーム (ピンクの壁、ラミネートの床、壁掛け型テレビ、茶色い床) の写真
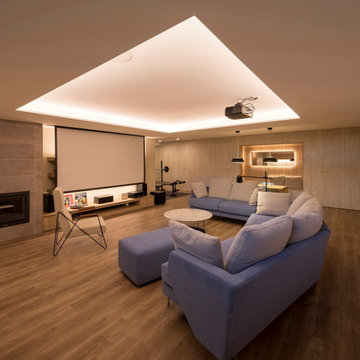
EL ANTES Y DESPUÉS DE UN SÓTANO EN BRUTO. (Fotografía de Juanan Barros)
Nuestros clientes quieren aprovechar y disfrutar del espacio del sótano de su casa con un programa de necesidades múltiple: hacer una sala de cine, un gimnasio, una zona de cocina, una mesa para jugar en familia, un almacén y una zona de chimenea. Les planteamos un proyecto que convierte una habitación bajo tierra con acabados “en bruto” en un espacio acogedor y con un interiorismo de calidad... para pasar allí largos ratos All Together.
Diseñamos un gran espacio abierto con distintos ambientes aprovechando rincones, graduando la iluminación, bajando y subiendo los techos, o haciendo un banco-espejo entre la pared de armarios de almacenaje, de manera que cada uso y cada lugar tenga su carácter propio sin romper la fluidez espacial.
La combinación de la iluminación indirecta del techo o integrada en el mobiliario hecho a medida, la elección de los materiales con acabados en madera (de Alvic), el papel pintado (de Tres Tintas) y el complemento de color de los sofás (de Belta&Frajumar) hacen que el conjunto merezca esta valoración en Houzz por parte de los clientes: “… El resultado final es magnífico: el sótano se ha transformado en un lugar acogedor y cálido, todo encaja y todo tiene su sitio, teniendo una estética moderna y elegante. Fue un acierto dejar las elecciones de mobiliario, colores, materiales, etc. en sus manos”.
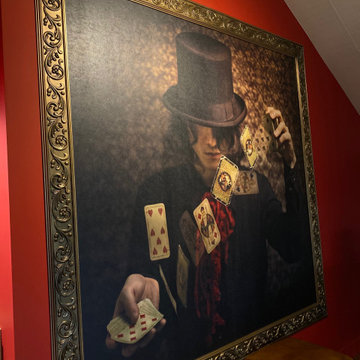
Tuyau style industriel
マルセイユにある広いミッドセンチュリースタイルのおしゃれなシアタールーム (赤い壁、ラミネートの床、プロジェクタースクリーン、茶色い床) の写真
マルセイユにある広いミッドセンチュリースタイルのおしゃれなシアタールーム (赤い壁、ラミネートの床、プロジェクタースクリーン、茶色い床) の写真
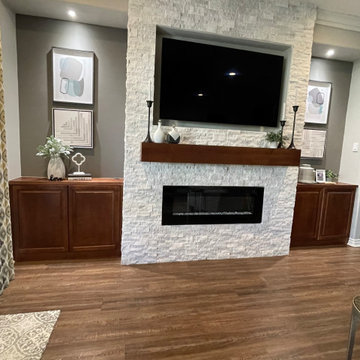
Built in cabinetry added to niche area of living room, custom mantle also added and colored to match
他の地域にある低価格の小さなトランジショナルスタイルのおしゃれな独立型シアタールーム (グレーの壁、ラミネートの床、壁掛け型テレビ、茶色い床) の写真
他の地域にある低価格の小さなトランジショナルスタイルのおしゃれな独立型シアタールーム (グレーの壁、ラミネートの床、壁掛け型テレビ、茶色い床) の写真
シアタールーム (ラミネートの床) の写真
1
