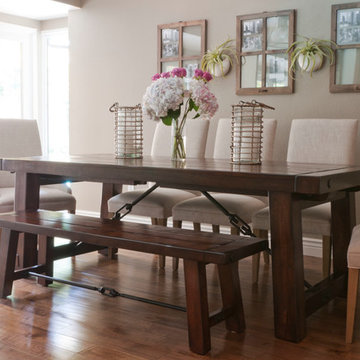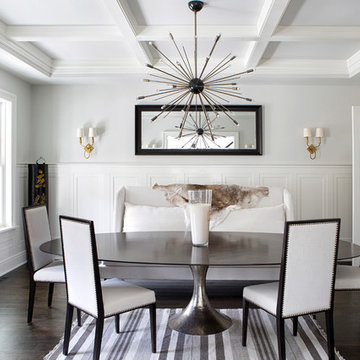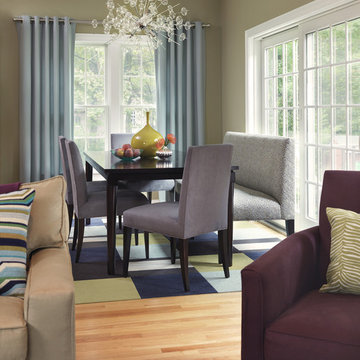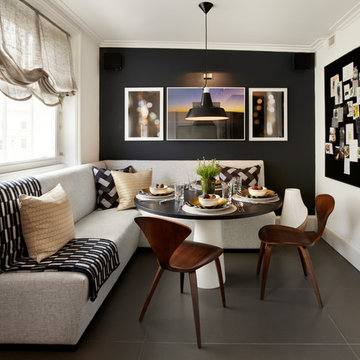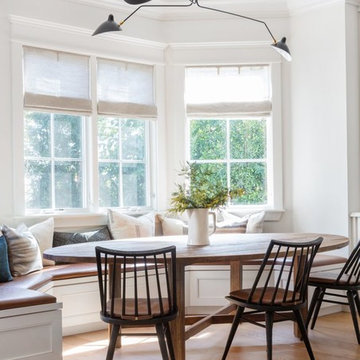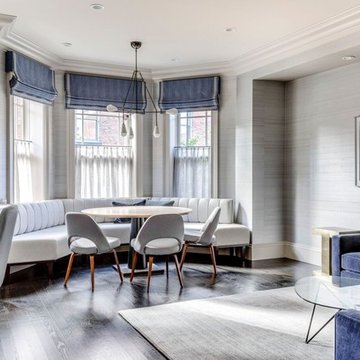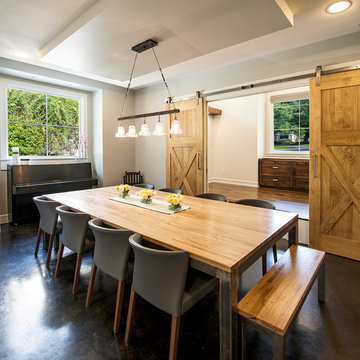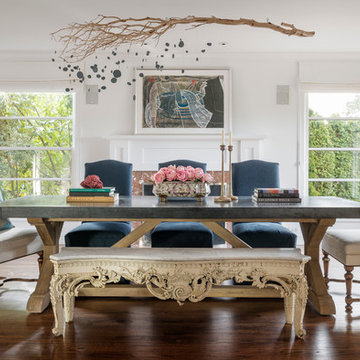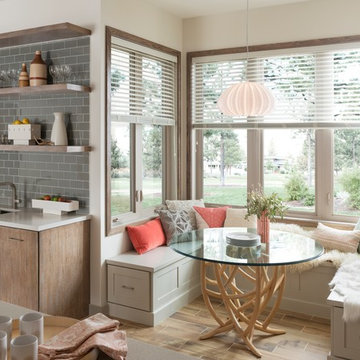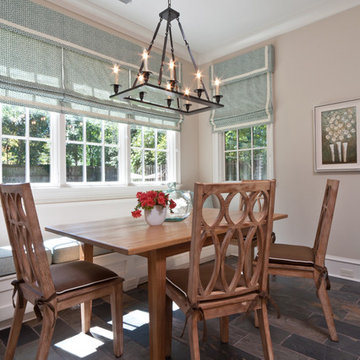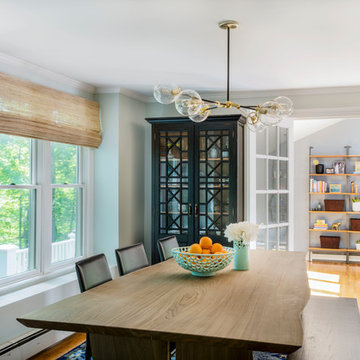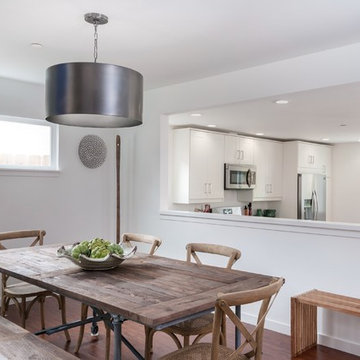トランジショナルスタイルのダイニングの写真
並び替え:今日の人気順
写真 1〜20 枚目(全 138 枚)

Austin Victorian by Chango & Co.
Architectural Advisement & Interior Design by Chango & Co.
Architecture by William Hablinski
Construction by J Pinnelli Co.
Photography by Sarah Elliott
希望の作業にぴったりな専門家を見つけましょう
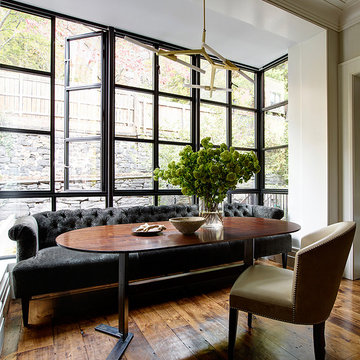
Photography by Richard Powers, with styling by Anita Sarsidi
ニューヨークにある中くらいなトランジショナルスタイルのおしゃれなダイニング (濃色無垢フローリング、茶色い床、白い壁、暖炉なし) の写真
ニューヨークにある中くらいなトランジショナルスタイルのおしゃれなダイニング (濃色無垢フローリング、茶色い床、白い壁、暖炉なし) の写真
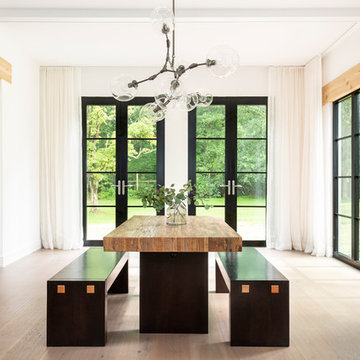
Photo by Jess Blackwell Photography
ニューヨークにあるトランジショナルスタイルのおしゃれなダイニング (白い壁、淡色無垢フローリング、暖炉なし、ベージュの床) の写真
ニューヨークにあるトランジショナルスタイルのおしゃれなダイニング (白い壁、淡色無垢フローリング、暖炉なし、ベージュの床) の写真
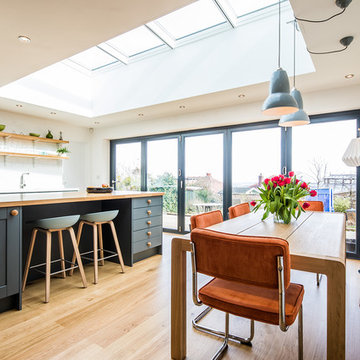
Dug Wilders Photography
他の地域にある広いトランジショナルスタイルのおしゃれなダイニング (無垢フローリング、茶色い床、白い壁) の写真
他の地域にある広いトランジショナルスタイルのおしゃれなダイニング (無垢フローリング、茶色い床、白い壁) の写真
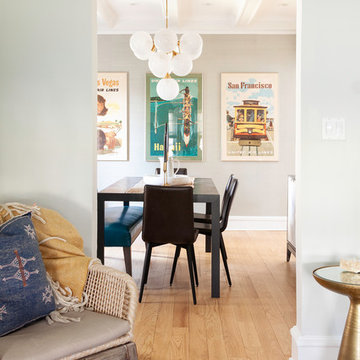
Toni Deis Photography
ニューヨークにあるトランジショナルスタイルのおしゃれな独立型ダイニング (淡色無垢フローリング、グレーの壁、茶色い床) の写真
ニューヨークにあるトランジショナルスタイルのおしゃれな独立型ダイニング (淡色無垢フローリング、グレーの壁、茶色い床) の写真
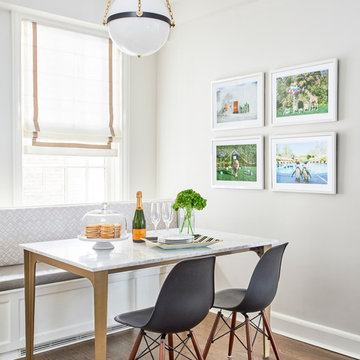
Photographer: Mike Schwartz
シカゴにあるトランジショナルスタイルのおしゃれなダイニング (濃色無垢フローリング、茶色い床、グレーの壁) の写真
シカゴにあるトランジショナルスタイルのおしゃれなダイニング (濃色無垢フローリング、茶色い床、グレーの壁) の写真
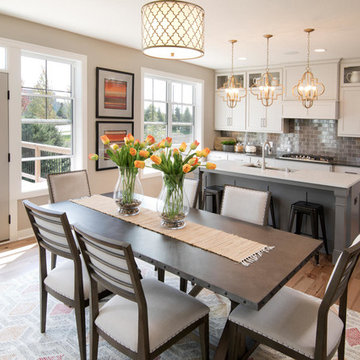
This home is built by Robert Thomas Homes located in Minnesota. Our showcase models are professionally staged. FOR STAGING PRODUCT QUESTIONS please contact Ambiance at Home for information on furniture - 952.440.6757.
トランジショナルスタイルのダイニングの写真
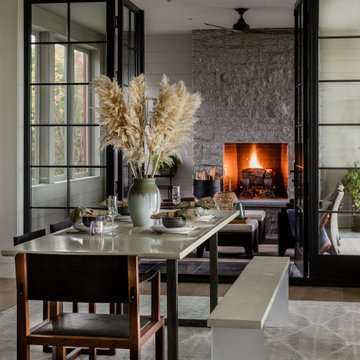
What began as a renovation project morphed into a new house, driven by the natural beauty of the site.
The new structures are perfectly aligned with the coastline, and take full advantage of the views of ocean, islands, and shoals. The location is within walking distance of town and its amenities, yet miles away in the privacy it affords. The house is nestled on a nicely wooded lot, giving the residence screening from the street, with an open meadow leading to the ocean on the rear of the lot.
The design concept was driven by the serenity of the site, enhanced by textures of trees, plantings, sand and shoreline. The newly constructed house sits quietly in a location advantageously positioned to take full advantage of natural light and solar orientations. The visual calm is enhanced by the natural material: stone, wood, and metal throughout the home.
The main structures are comprised of traditional New England forms, with modern connectors serving to unify the structures. Each building is equally suited for single floor living, if that future needs is ever necessary. Unique too is an underground connection between main house and an outbuilding.
With their flowing connections, no room is isolated or ignored; instead each reflects a different level of privacy and social interaction.
Just as there are layers to the exterior in beach, field, forest and oceans, the inside has a layered approach. Textures in wood, stone, and neutral colors combine with the warmth of linens, wools, and metals. Personality and character of the interiors and its furnishings are tailored to the client’s lifestyle. Rooms are arranged and organized in an intersection of public and private spaces. The quiet palette within reflects the nature outside, enhanced with artwork and accessories.
1
