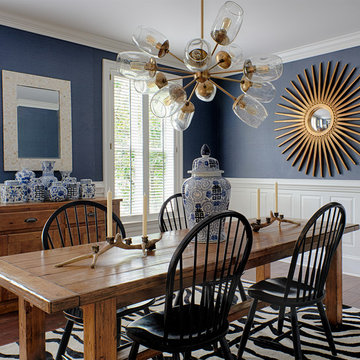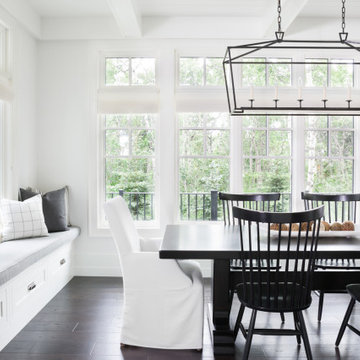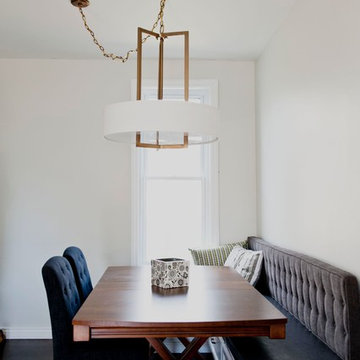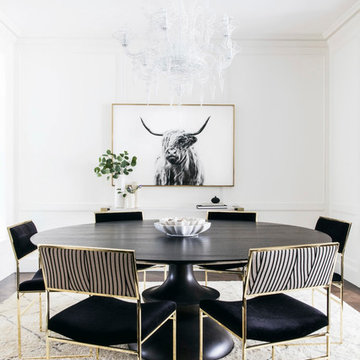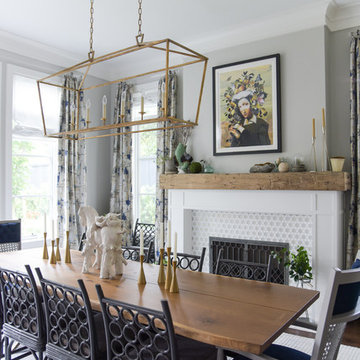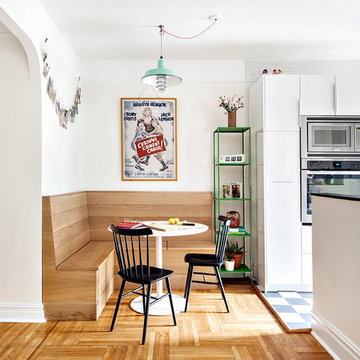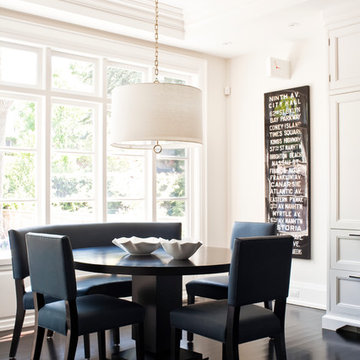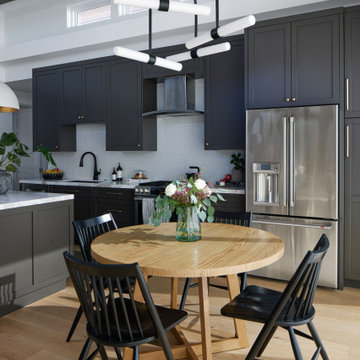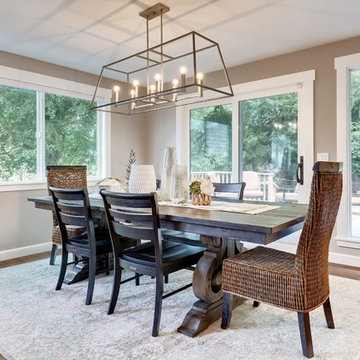トランジショナルスタイルのダイニングの写真
絞り込み:
資材コスト
並び替え:今日の人気順
写真 1〜20 枚目(全 215 枚)
1/3
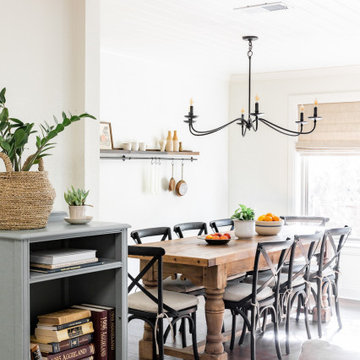
Photo By: Jen Morley Burner
ダラスにある高級な中くらいなトランジショナルスタイルのおしゃれなLDK (白い壁、無垢フローリング、暖炉なし、茶色い床) の写真
ダラスにある高級な中くらいなトランジショナルスタイルのおしゃれなLDK (白い壁、無垢フローリング、暖炉なし、茶色い床) の写真
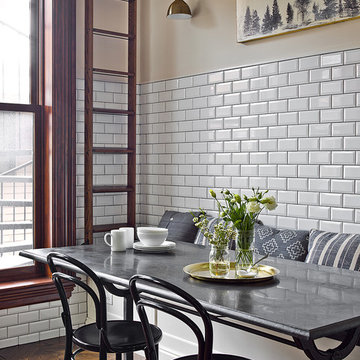
Cynthia Lynn Photography
シカゴにあるトランジショナルスタイルのおしゃれなダイニング (ベージュの壁、無垢フローリング、茶色い床) の写真
シカゴにあるトランジショナルスタイルのおしゃれなダイニング (ベージュの壁、無垢フローリング、茶色い床) の写真

A traditional Victorian interior with a modern twist photographed by Tim Clarke-Payton
ロンドンにある高級な広いトランジショナルスタイルのおしゃれなダイニング (グレーの壁、淡色無垢フローリング、標準型暖炉、石材の暖炉まわり、黄色い床) の写真
ロンドンにある高級な広いトランジショナルスタイルのおしゃれなダイニング (グレーの壁、淡色無垢フローリング、標準型暖炉、石材の暖炉まわり、黄色い床) の写真
希望の作業にぴったりな専門家を見つけましょう
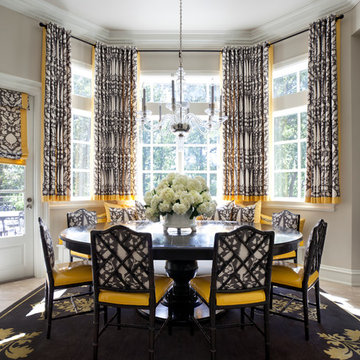
Photography - Nancy Nolan
Walls are Sherwin Williams Wool Skein, drapery and chair back fabric is F. Schumacher, drapery trim is Designers Guild, chandelier is Visual Comfort
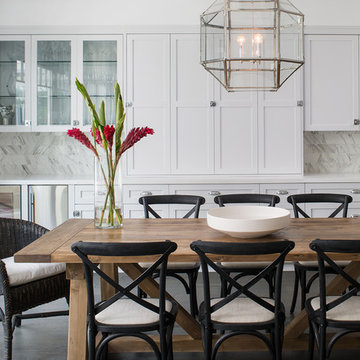
Jane Koblin - Residential Building Designer / Space Planner
YD Construction and Development
ロサンゼルスにある高級な広いトランジショナルスタイルのおしゃれなLDK (濃色無垢フローリング、暖炉なし、白い壁) の写真
ロサンゼルスにある高級な広いトランジショナルスタイルのおしゃれなLDK (濃色無垢フローリング、暖炉なし、白い壁) の写真
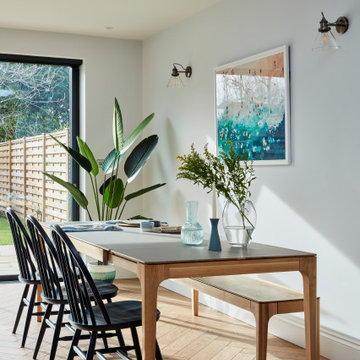
Light and Bright and Open Family Dining Space
ケントにあるお手頃価格の広いトランジショナルスタイルのおしゃれなダイニングキッチン (ベージュの床、グレーの壁、無垢フローリング) の写真
ケントにあるお手頃価格の広いトランジショナルスタイルのおしゃれなダイニングキッチン (ベージュの床、グレーの壁、無垢フローリング) の写真
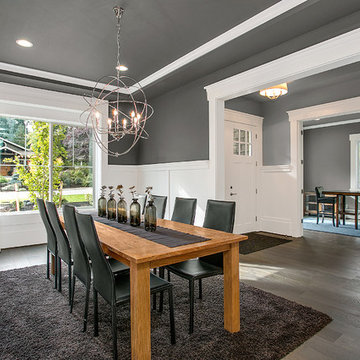
This open dining space is ideal for entertaining guests, featuring a beautiful modern chandelier to accent the Parthenon's striking build.
シアトルにあるトランジショナルスタイルのおしゃれなダイニング (グレーの壁、濃色無垢フローリング) の写真
シアトルにあるトランジショナルスタイルのおしゃれなダイニング (グレーの壁、濃色無垢フローリング) の写真
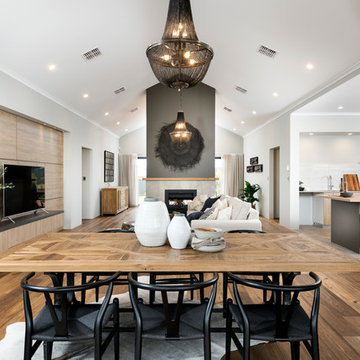
D-Max Photography
パースにある広いトランジショナルスタイルのおしゃれなLDK (両方向型暖炉、タイルの暖炉まわり、白い壁、淡色無垢フローリング) の写真
パースにある広いトランジショナルスタイルのおしゃれなLDK (両方向型暖炉、タイルの暖炉まわり、白い壁、淡色無垢フローリング) の写真
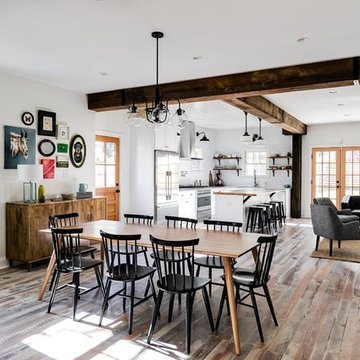
Wellborn + Wright has teamed up with Richmond native Cobblestone Development Group again for this incredible renovation. What was originally a constricting, one story brick ranch house from the mid 20th century is now a bright, soaring, three story home with a much more open and inviting floor plan. Be sure to flip through the slideshow above to the last 3 pictures which show the “before and after” versions of the kitchen and entryway.
Wellborn + Wright was happy to provide the smooth surface box beams that ran along the ceiling and “sectioned off” the individual living spaces on the first floor – kitchen, living room, dining room – without actually dividing the space itself. A mantle (not shown) and kitchen island counter top made from reclaimed white oak can be found in the kitchen and living room respectively. It should be noted that, while W+ didn’t provide the flooring for this project, what you see here is an exact match to our South Hampton oak flooring – so if you like what you see on the floors just as much as the ceiling, we can definitely help you there!
トランジショナルスタイルのダイニングの写真
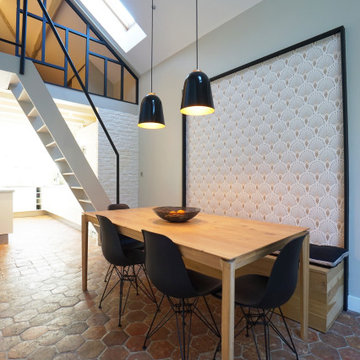
Peinture
Réalisation de mobilier sur mesure
Pose de papiers-peints
Modifications de plomberie et d'électricité
パリにある高級な中くらいなトランジショナルスタイルのおしゃれな独立型ダイニング (テラコッタタイルの床、ベージュの壁、暖炉なし) の写真
パリにある高級な中くらいなトランジショナルスタイルのおしゃれな独立型ダイニング (テラコッタタイルの床、ベージュの壁、暖炉なし) の写真
1

