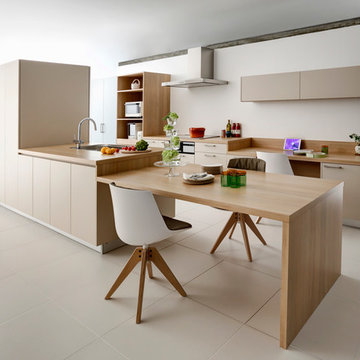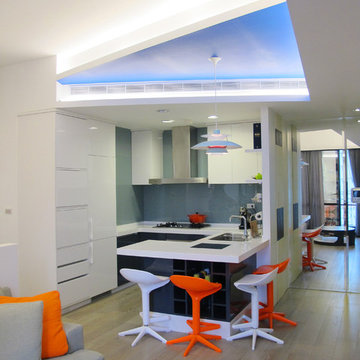グレーのキッチンの写真
絞り込み:
資材コスト
並び替え:今日の人気順
写真 1〜20 枚目(全 60 枚)
1/4
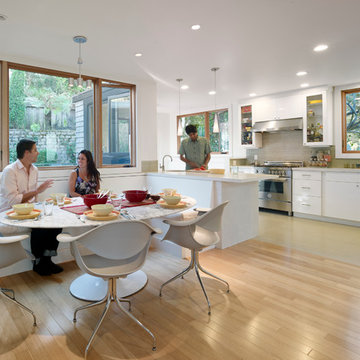
open Dining and Kitchen with Garden views
bruce damonte
サンフランシスコにあるモダンスタイルのおしゃれなキッチン (シルバーの調理設備) の写真
サンフランシスコにあるモダンスタイルのおしゃれなキッチン (シルバーの調理設備) の写真
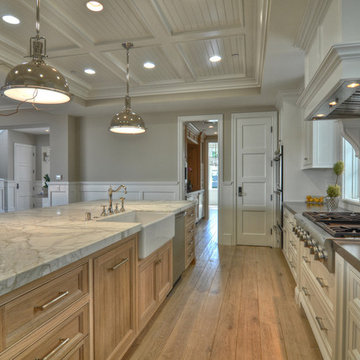
Photos by Clay Bowman
オレンジカウンティにあるトラディショナルスタイルのおしゃれなキッチン (シルバーの調理設備、エプロンフロントシンク) の写真
オレンジカウンティにあるトラディショナルスタイルのおしゃれなキッチン (シルバーの調理設備、エプロンフロントシンク) の写真
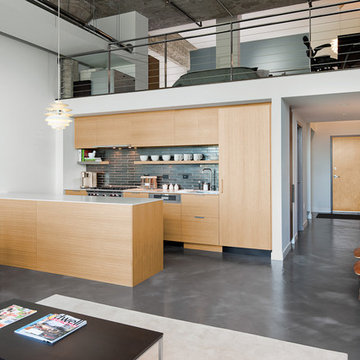
The design challenge for this loft located in a manufacturing building dating to the late 19th Century was to update it with a more contemporary, modern design, renovate the kitchen and bath, and unify the space while respecting the building’s industrial origins. By rethinking existing spaces and contrasting the rough industrial shell of the building with a sleek modernist interior, the Feinmann team fulfilled the unrealized potential of the space.
Working closely with the homeowners, sophisticated materials were chosen to complement a sleek design and completely change the way one experiences the space.
For safety, selection of of a stainless steel post and handrail with stainless steel cable was installed preserving the open feel of the loft space and created the strong connection between loft and downstairs living space.
In the kitchen, other material choices created the desired contemporary look: custom cabinetry that shows off the wood grain, panelized appliances, crisp white Corian countertops and gunmetal ceramic tiles. In the bath, a simple tub with just sheet of glass instead of a shower curtain keeps the small bath feeling as open as possible.
Throughout, a concrete micro-topped floor with multi-color undertones reiterates the building’s industrial origins. Sleek horizontal lines add to the clean modern aesthetic. The team’s meticulous attention to detail from start to finish captured the homeowner’s desire for a look worthy of Dwell magazine.
Photos by John Horner
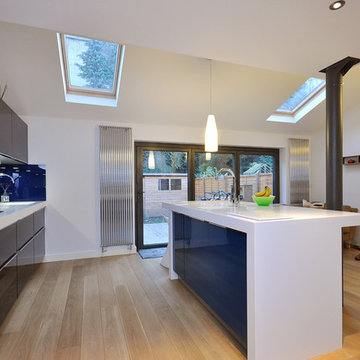
Ebstone /High Gloss Nolte / Corian Worktops
ロンドンにあるコンテンポラリースタイルのおしゃれなLDK (フラットパネル扉のキャビネット、青いキッチンパネル、ガラス板のキッチンパネル) の写真
ロンドンにあるコンテンポラリースタイルのおしゃれなLDK (フラットパネル扉のキャビネット、青いキッチンパネル、ガラス板のキッチンパネル) の写真
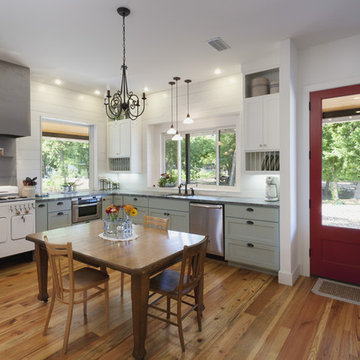
A blend of traditional elements with modern. Materials are selected for their ability to grow more beautiful with age.
オースティンにあるカントリー風のおしゃれなダイニングキッチン (白い調理設備、緑のキャビネット、シェーカースタイル扉のキャビネット、ステンレスのキッチンパネル) の写真
オースティンにあるカントリー風のおしゃれなダイニングキッチン (白い調理設備、緑のキャビネット、シェーカースタイル扉のキャビネット、ステンレスのキッチンパネル) の写真
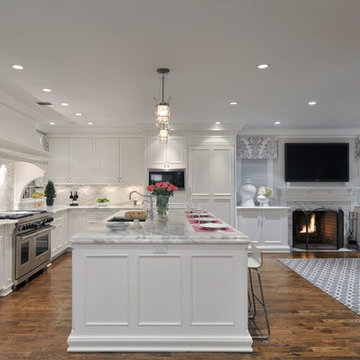
Ric Marder Imagery
ニューヨークにある広いトラディショナルスタイルのおしゃれなキッチン (白いキャビネット、白いキッチンパネル、パネルと同色の調理設備、落し込みパネル扉のキャビネット、大理石カウンター、石スラブのキッチンパネル、アンダーカウンターシンク、濃色無垢フローリング) の写真
ニューヨークにある広いトラディショナルスタイルのおしゃれなキッチン (白いキャビネット、白いキッチンパネル、パネルと同色の調理設備、落し込みパネル扉のキャビネット、大理石カウンター、石スラブのキッチンパネル、アンダーカウンターシンク、濃色無垢フローリング) の写真
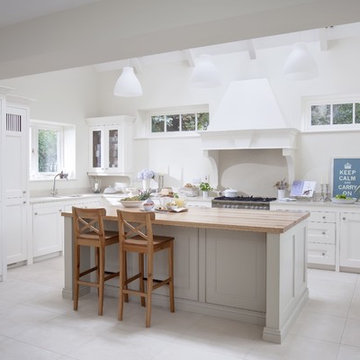
Bespoke Plain English kitchen hand made from solid timber and hand painted in Farrow and Ball Pointing.
Wide planked oak worktop with contrasting Silestone. Hand made solid oak dovetail drawers and walk-in pantry.
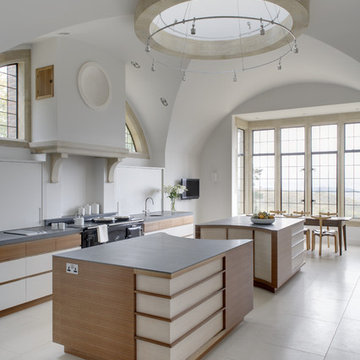
The design for this bespoke kitchen was inspired by the kitchen in Castle Drogo, designed by the architect Edwin Lutyens. Artichoke was involved in the design of the kitchen aswell as the interior architectural detailing of the chimney corbels and inset dish above the Aga (both details taken from other Lutyens buildings). The stone on the two islands is 30mm thick although 20mm was set into the furniture to ensure visitors are not presented with a wall of stone on entering the room. The top cabinets were inset into the wall and lacquered to colour-match the interior design, hiding them from view.
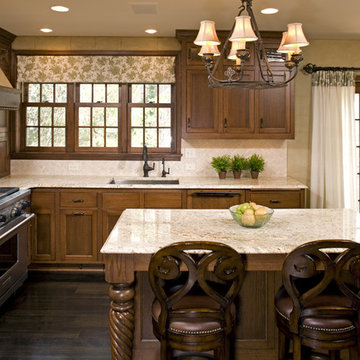
This kitchen is in a very traditional Tudor home, but the previous homeowners had put in a contemporary, commercial kitchen, so we brought the kitchen back to it's original traditional glory. We used Subzero and Wolf appliances, custom cabinetry, granite, and hand scraped walnut floors in this kitchen. We also worked on the mudroom, hallway, butler's pantry, and powder room.
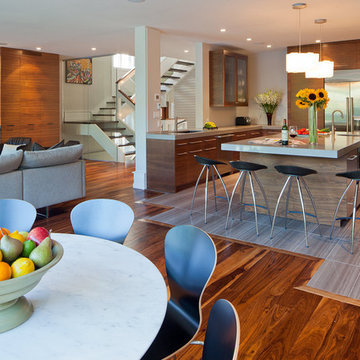
Extremely well ballanced contemporary home in West Toronto.
Photography: Peter A. Sellar / www.photoklik.com
トロントにあるコンテンポラリースタイルのおしゃれなキッチン (シルバーの調理設備、茶色い床) の写真
トロントにあるコンテンポラリースタイルのおしゃれなキッチン (シルバーの調理設備、茶色い床) の写真

Foto: Marcel Krummrich
他の地域にある低価格の小さなインダストリアルスタイルのおしゃれなキッチン (フラットパネル扉のキャビネット、中間色木目調キャビネット、木材カウンター、ドロップインシンク、パネルと同色の調理設備、無垢フローリング) の写真
他の地域にある低価格の小さなインダストリアルスタイルのおしゃれなキッチン (フラットパネル扉のキャビネット、中間色木目調キャビネット、木材カウンター、ドロップインシンク、パネルと同色の調理設備、無垢フローリング) の写真
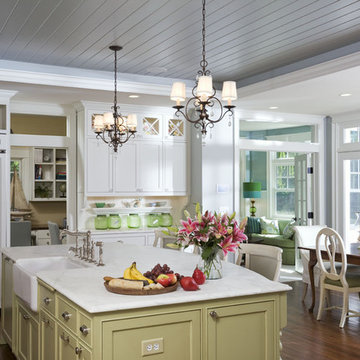
ミネアポリスにある高級な広いトラディショナルスタイルのおしゃれなキッチン (エプロンフロントシンク、シェーカースタイル扉のキャビネット、白いキャビネット、大理石カウンター、白いキッチンパネル、サブウェイタイルのキッチンパネル、シルバーの調理設備、濃色無垢フローリング) の写真

パリにある高級な広いインダストリアルスタイルのおしゃれなキッチン (黒いキャビネット、ステンレスカウンター、メタリックのキッチンパネル、メタルタイルのキッチンパネル、シルバーの調理設備、濃色無垢フローリング、アイランドなし) の写真

Kitchen remodel with white inset cabinets by Crystal on the perimeter and custom color on custom island cabinets. Perimeter cabinets feature White Princess granite and the Island has Labrodite Jade stone with a custom edge. Paint color in kitchen is by Benjamin Moore #1556 Vapor Trails. The trim is Benjamin Moore OC-21. The perimeter cabinets are prefinished by the cabinet manufacturer, white with a pewter glaze. Designed by Julie Williams Design, photo by Eric Rorer Photography, Justin Construction.
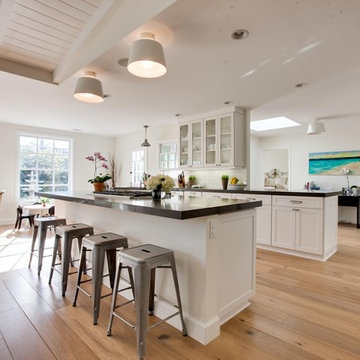
For more information please call Christiano Homes at (949)294-5387 or email at heather@christianohomes.com
オレンジカウンティにある中くらいなトラディショナルスタイルのおしゃれなキッチン (ガラス扉のキャビネット、白いキャビネット、淡色無垢フローリング、茶色い床、シルバーの調理設備) の写真
オレンジカウンティにある中くらいなトラディショナルスタイルのおしゃれなキッチン (ガラス扉のキャビネット、白いキャビネット、淡色無垢フローリング、茶色い床、シルバーの調理設備) の写真
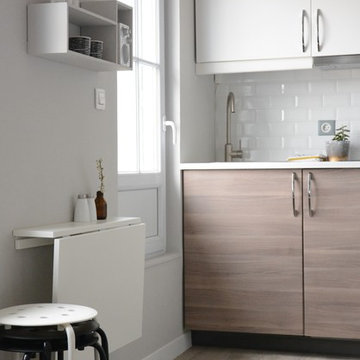
Une cuisine compacte (120cm) et équipée d'un réfrigirateur, hotte, plaques vitro-céramique et micro-onde.
マルセイユにあるお手頃価格の小さなコンテンポラリースタイルのおしゃれなI型キッチン (淡色木目調キャビネット、白いキッチンパネル、サブウェイタイルのキッチンパネル、アイランドなし) の写真
マルセイユにあるお手頃価格の小さなコンテンポラリースタイルのおしゃれなI型キッチン (淡色木目調キャビネット、白いキッチンパネル、サブウェイタイルのキッチンパネル、アイランドなし) の写真
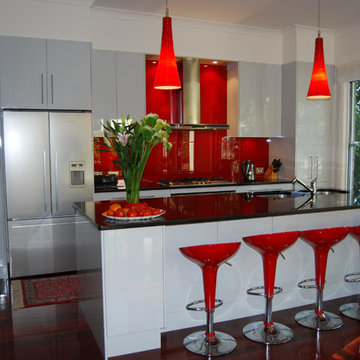
Brian Patterson
シドニーにあるラグジュアリーな中くらいなコンテンポラリースタイルのおしゃれなキッチン (フラットパネル扉のキャビネット、白いキャビネット、赤いキッチンパネル、ガラス板のキッチンパネル、シルバーの調理設備、アンダーカウンターシンク、濃色無垢フローリング) の写真
シドニーにあるラグジュアリーな中くらいなコンテンポラリースタイルのおしゃれなキッチン (フラットパネル扉のキャビネット、白いキャビネット、赤いキッチンパネル、ガラス板のキッチンパネル、シルバーの調理設備、アンダーカウンターシンク、濃色無垢フローリング) の写真
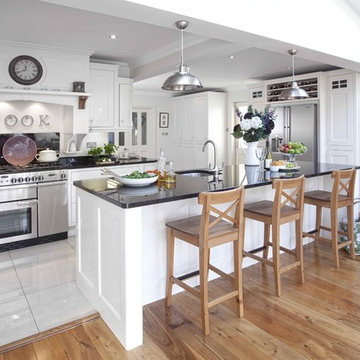
A beautiful hand made full inframe or face frame inset kitchen made from solid wood and hand painted in Farrow & Ball 'Almost White.'
The painted finish is complimented by the walnut detailing inside the cabinets, on the corbels over the range cooker, and on the wine rack over the American fridge freezer.
A timeless painted kitchen from Noel Dempsey.
グレーのキッチンの写真
1
