キッチン (御影石カウンター) の写真
絞り込み:
資材コスト
並び替え:今日の人気順
写真 1〜20 枚目(全 45 枚)
1/3

Trent Teigen
ロサンゼルスにあるラグジュアリーな巨大なコンテンポラリースタイルのおしゃれなキッチン (アンダーカウンターシンク、フラットパネル扉のキャビネット、御影石カウンター、石スラブのキッチンパネル、シルバーの調理設備、磁器タイルの床、中間色木目調キャビネット、ベージュキッチンパネル、ベージュの床) の写真
ロサンゼルスにあるラグジュアリーな巨大なコンテンポラリースタイルのおしゃれなキッチン (アンダーカウンターシンク、フラットパネル扉のキャビネット、御影石カウンター、石スラブのキッチンパネル、シルバーの調理設備、磁器タイルの床、中間色木目調キャビネット、ベージュキッチンパネル、ベージュの床) の写真

Green granite countertops coordinate with the pale green subway tile in the backsplash, which also features a decorative bead board vertical tile and glass mosaic insets. To read more about this award-winning Normandy Remodeling Kitchen, click here: http://www.normandyremodeling.com/blog/showpiece-kitchen-becomes-award-winning-kitchen
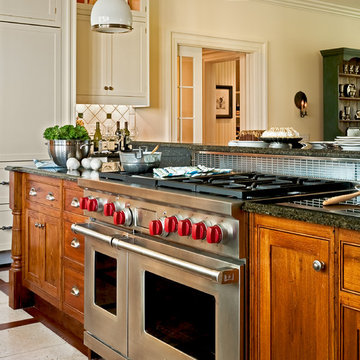
Country Home. Photographer: Rob Karosis
ニューヨークにあるトラディショナルスタイルのおしゃれなダイニングキッチン (シルバーの調理設備、落し込みパネル扉のキャビネット、中間色木目調キャビネット、ドロップインシンク、御影石カウンター、マルチカラーのキッチンパネル、セラミックタイルのキッチンパネル) の写真
ニューヨークにあるトラディショナルスタイルのおしゃれなダイニングキッチン (シルバーの調理設備、落し込みパネル扉のキャビネット、中間色木目調キャビネット、ドロップインシンク、御影石カウンター、マルチカラーのキッチンパネル、セラミックタイルのキッチンパネル) の写真

Copyrights: WA design
サンフランシスコにある広いトラディショナルスタイルのおしゃれなキッチン (モザイクタイルのキッチンパネル、シルバーの調理設備、アンダーカウンターシンク、マルチカラーのキッチンパネル、無垢フローリング、茶色い床、黒いキッチンカウンター、シェーカースタイル扉のキャビネット、中間色木目調キャビネット、御影石カウンター) の写真
サンフランシスコにある広いトラディショナルスタイルのおしゃれなキッチン (モザイクタイルのキッチンパネル、シルバーの調理設備、アンダーカウンターシンク、マルチカラーのキッチンパネル、無垢フローリング、茶色い床、黒いキッチンカウンター、シェーカースタイル扉のキャビネット、中間色木目調キャビネット、御影石カウンター) の写真
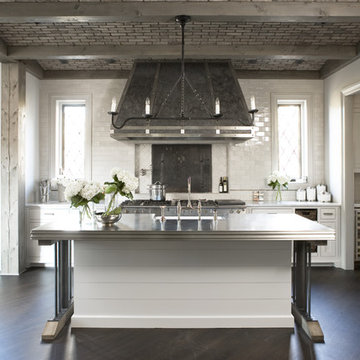
Rachael Boling Photography
他の地域にあるラグジュアリーな広いトランジショナルスタイルのおしゃれなキッチン (サブウェイタイルのキッチンパネル、シルバーの調理設備、濃色無垢フローリング、白いキャビネット、御影石カウンター、白いキッチンパネル、シェーカースタイル扉のキャビネット) の写真
他の地域にあるラグジュアリーな広いトランジショナルスタイルのおしゃれなキッチン (サブウェイタイルのキッチンパネル、シルバーの調理設備、濃色無垢フローリング、白いキャビネット、御影石カウンター、白いキッチンパネル、シェーカースタイル扉のキャビネット) の写真
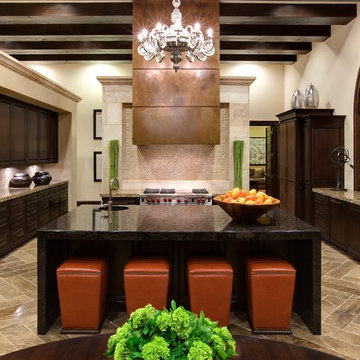
Spanish Eclectic
オースティンにあるラスティックスタイルのおしゃれなキッチン (御影石カウンター) の写真
オースティンにあるラスティックスタイルのおしゃれなキッチン (御影石カウンター) の写真

Architect: Studio Z Architecture
Contractor: Beechwood Building and Design
Photo: Steve Kuzma Photography
コロンバスにある高級な広いモダンスタイルのおしゃれなキッチン (シルバーの調理設備、アンダーカウンターシンク、フラットパネル扉のキャビネット、白いキャビネット、御影石カウンター、ガラス板のキッチンパネル、淡色無垢フローリング) の写真
コロンバスにある高級な広いモダンスタイルのおしゃれなキッチン (シルバーの調理設備、アンダーカウンターシンク、フラットパネル扉のキャビネット、白いキャビネット、御影石カウンター、ガラス板のキッチンパネル、淡色無垢フローリング) の写真
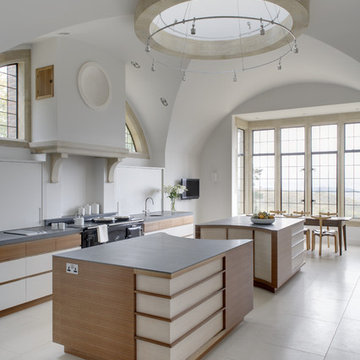
The design for this bespoke kitchen was inspired by the kitchen in Castle Drogo, designed by the architect Edwin Lutyens. Artichoke was involved in the design of the kitchen aswell as the interior architectural detailing of the chimney corbels and inset dish above the Aga (both details taken from other Lutyens buildings). The stone on the two islands is 30mm thick although 20mm was set into the furniture to ensure visitors are not presented with a wall of stone on entering the room. The top cabinets were inset into the wall and lacquered to colour-match the interior design, hiding them from view.
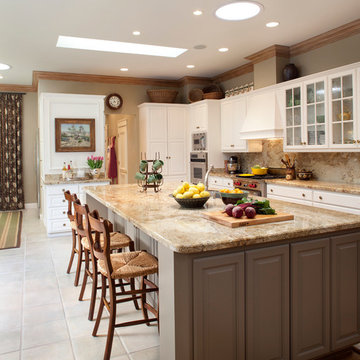
Photography: Paul Dyer
サンフランシスコにある高級な中くらいなトラディショナルスタイルのおしゃれなキッチン (ガラス扉のキャビネット、御影石カウンター、石スラブのキッチンパネル、シルバーの調理設備、セラミックタイルの床) の写真
サンフランシスコにある高級な中くらいなトラディショナルスタイルのおしゃれなキッチン (ガラス扉のキャビネット、御影石カウンター、石スラブのキッチンパネル、シルバーの調理設備、セラミックタイルの床) の写真
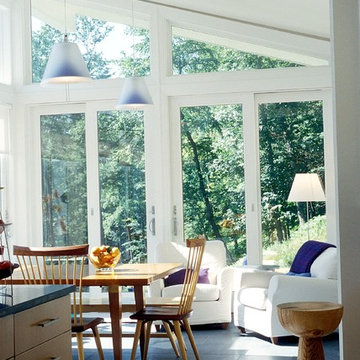
Sun filled contemporary kitchen
ニューヨークにあるモダンスタイルのおしゃれなダイニングキッチン (フラットパネル扉のキャビネット、淡色木目調キャビネット、スレートの床、ダブルシンク、御影石カウンター、マルチカラーのキッチンパネル、シルバーの調理設備、グレーの床、黒いキッチンカウンター) の写真
ニューヨークにあるモダンスタイルのおしゃれなダイニングキッチン (フラットパネル扉のキャビネット、淡色木目調キャビネット、スレートの床、ダブルシンク、御影石カウンター、マルチカラーのキッチンパネル、シルバーの調理設備、グレーの床、黒いキッチンカウンター) の写真
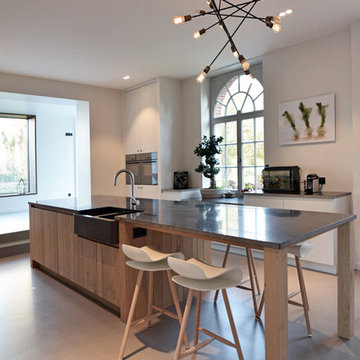
Cuisine en Chêne
Chaises de bar KRISTALLIA
Lustre SCHWUNG
Plan de travail PIERRE BLEUE du HAINAUT
パリにある高級な広いコンテンポラリースタイルのおしゃれなキッチン (エプロンフロントシンク、パネルと同色の調理設備、インセット扉のキャビネット、淡色木目調キャビネット、御影石カウンター、黒いキッチンパネル、テラコッタタイルのキッチンパネル、コンクリートの床) の写真
パリにある高級な広いコンテンポラリースタイルのおしゃれなキッチン (エプロンフロントシンク、パネルと同色の調理設備、インセット扉のキャビネット、淡色木目調キャビネット、御影石カウンター、黒いキッチンパネル、テラコッタタイルのキッチンパネル、コンクリートの床) の写真
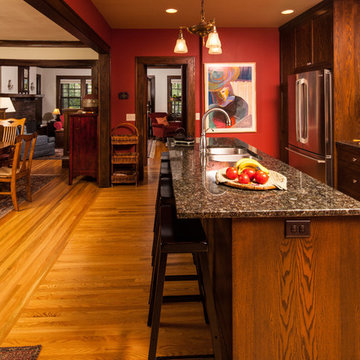
This kitchen was designed to have a good flow of traffic and be open to the rest of the house. As you can see the dinning room arch way was been opened up quite a bit allowing for an island. This was achieved by preserving the original trim in the dinning room and matching trim profiles/stain color in the kitchen. The cabinets have the look of the original cabinet's, but the functionality of a new modern day cabinet. For many of us who live in the city we prefer the charm of an older home but the features of a new home.
Photos by: Benjamin Clasen

Cold Spring Farm Kitchen. Photo by Angle Eye Photography.
フィラデルフィアにある広いラスティックスタイルのおしゃれなキッチン (シルバーの調理設備、レイズドパネル扉のキャビネット、ヴィンテージ仕上げキャビネット、白いキッチンパネル、磁器タイルのキッチンパネル、淡色無垢フローリング、茶色い床、エプロンフロントシンク、御影石カウンター、茶色いキッチンカウンター) の写真
フィラデルフィアにある広いラスティックスタイルのおしゃれなキッチン (シルバーの調理設備、レイズドパネル扉のキャビネット、ヴィンテージ仕上げキャビネット、白いキッチンパネル、磁器タイルのキッチンパネル、淡色無垢フローリング、茶色い床、エプロンフロントシンク、御影石カウンター、茶色いキッチンカウンター) の写真

Kitchen remodel with white inset cabinets by Crystal on the perimeter and custom color on custom island cabinets. Perimeter cabinets feature White Princess granite and the Island has Labrodite Jade stone with a custom edge. Paint color in kitchen is by Benjamin Moore #1556 Vapor Trails. The trim is Benjamin Moore OC-21. The perimeter cabinets are prefinished by the cabinet manufacturer, white with a pewter glaze. Designed by Julie Williams Design, photo by Eric Rorer Photography, Justin Construction.
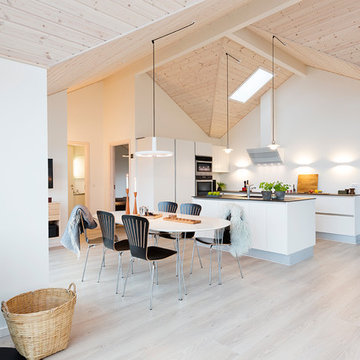
オーフスにある高級な中くらいなコンテンポラリースタイルのおしゃれなキッチン (フラットパネル扉のキャビネット、白いキャビネット、シルバーの調理設備、淡色無垢フローリング、ドロップインシンク、御影石カウンター、白いキッチンパネル) の写真
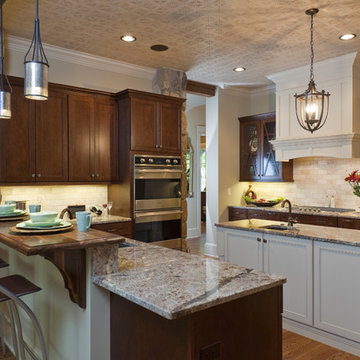
Kitchen features include natural stone countertops, a walnut bar and Viking appliances from Jeff Lynch. The ceiling is a painted Armstrong tile. Pendant lights over the bar and the kitchen chandelier over the island are from The Lighting Center. Bogari selected kitchen bar stools by Italian furniture maker Calligaris.
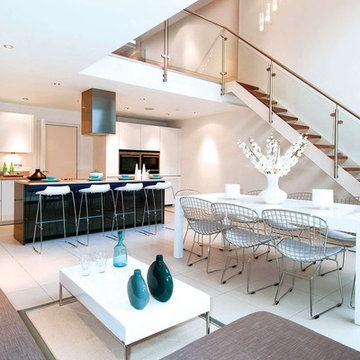
Comfortable modern kitchen / living / dining room. With large double void leading to formal living / reception room above, linked by feature glass, powder coated metal and walnut tread staircase. The deep grey centre island of the kitchen offsets the minimal palette of the rest of the room,
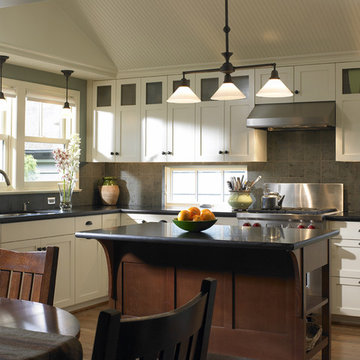
Shaker-style kitchen with Stickley inspired island. Limestone backsplash and honed granite countertops.
photo credit - Patrick Barta Photography
シアトルにあるトラディショナルスタイルのおしゃれなダイニングキッチン (シルバーの調理設備、御影石カウンター、シェーカースタイル扉のキャビネット、白いキャビネット、グレーのキッチンパネル、ライムストーンのキッチンパネル) の写真
シアトルにあるトラディショナルスタイルのおしゃれなダイニングキッチン (シルバーの調理設備、御影石カウンター、シェーカースタイル扉のキャビネット、白いキャビネット、グレーのキッチンパネル、ライムストーンのキッチンパネル) の写真

The overscaled interior wall lanterns flank the kitchen view while smoke bell jars light the island.
Photo-Tom Grimes
フィラデルフィアにあるラグジュアリーな広いカントリー風のおしゃれなキッチン (エプロンフロントシンク、インセット扉のキャビネット、白いキャビネット、御影石カウンター、石スラブのキッチンパネル、パネルと同色の調理設備、濃色無垢フローリング、茶色い床、茶色いキッチンカウンター) の写真
フィラデルフィアにあるラグジュアリーな広いカントリー風のおしゃれなキッチン (エプロンフロントシンク、インセット扉のキャビネット、白いキャビネット、御影石カウンター、石スラブのキッチンパネル、パネルと同色の調理設備、濃色無垢フローリング、茶色い床、茶色いキッチンカウンター) の写真
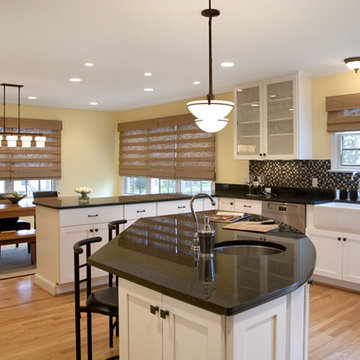
ワシントンD.C.にある高級な広いエクレクティックスタイルのおしゃれなキッチン (モザイクタイルのキッチンパネル、シルバーの調理設備、エプロンフロントシンク、黒いキッチンパネル、シェーカースタイル扉のキャビネット、白いキャビネット、御影石カウンター、淡色無垢フローリング、ベージュの床) の写真
キッチン (御影石カウンター) の写真
1