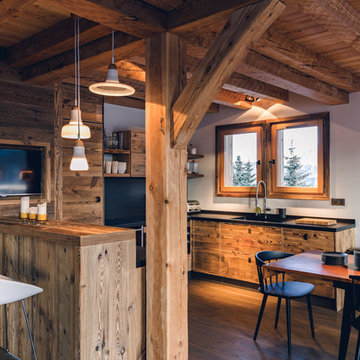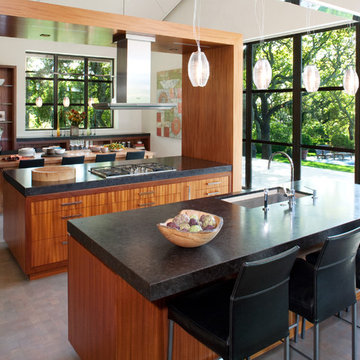キッチン (シングルシンク) の写真
絞り込み:
資材コスト
並び替え:今日の人気順
写真 1〜20 枚目(全 41 枚)
1/3
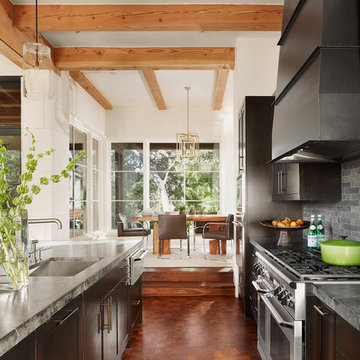
オースティンにあるラグジュアリーなコンテンポラリースタイルのおしゃれなダイニングキッチン (シルバーの調理設備、シングルシンク、濃色木目調キャビネット、ソープストーンカウンター、グレーのキッチンパネル) の写真

東京都下にあるコンテンポラリースタイルのおしゃれなキッチン (シングルシンク、フラットパネル扉のキャビネット、ステンレスカウンター、白いキッチンパネル、石タイルのキッチンパネル、淡色無垢フローリング、淡色木目調キャビネット) の写真
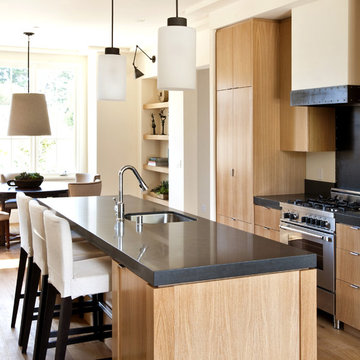
Bernard Andre Photography
サンフランシスコにあるコンテンポラリースタイルのおしゃれなキッチン (シルバーの調理設備、シングルシンク、フラットパネル扉のキャビネット、淡色木目調キャビネット) の写真
サンフランシスコにあるコンテンポラリースタイルのおしゃれなキッチン (シルバーの調理設備、シングルシンク、フラットパネル扉のキャビネット、淡色木目調キャビネット) の写真
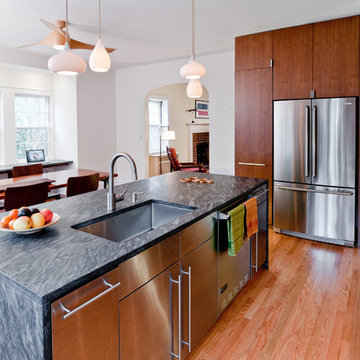
Stone counertop with stainless steel base cabinets
ニューヨークにあるモダンスタイルのおしゃれなダイニングキッチン (シルバーの調理設備、ステンレスキャビネット、シングルシンク、フラットパネル扉のキャビネット) の写真
ニューヨークにあるモダンスタイルのおしゃれなダイニングキッチン (シルバーの調理設備、ステンレスキャビネット、シングルシンク、フラットパネル扉のキャビネット) の写真
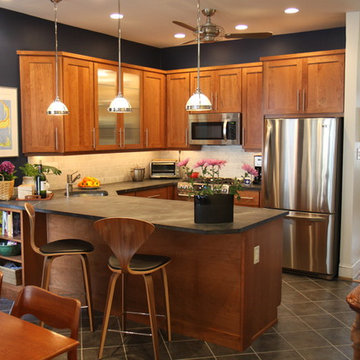
Voted best of Houzz 2014, 2015, 2016 & 2017!
Since 1974, Performance Kitchens & Home has been re-inventing spaces for every room in the home. Specializing in older homes for Kitchens, Bathrooms, Den, Family Rooms and any room in the home that needs creative storage solutions for cabinetry.
We offer color rendering services to help you see what your space will look like, so you can be comfortable with your choices! Our Design team is ready help you see your vision and guide you through the entire process!
Photography by: Juniper Wind Designs LLC
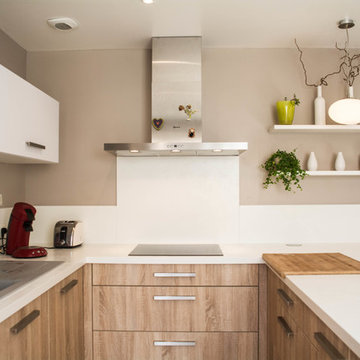
AM esquisse
アンジェにあるお手頃価格の小さなモダンスタイルのおしゃれなキッチン (シングルシンク、白いキッチンパネル、シルバーの調理設備、淡色木目調キャビネット) の写真
アンジェにあるお手頃価格の小さなモダンスタイルのおしゃれなキッチン (シングルシンク、白いキッチンパネル、シルバーの調理設備、淡色木目調キャビネット) の写真
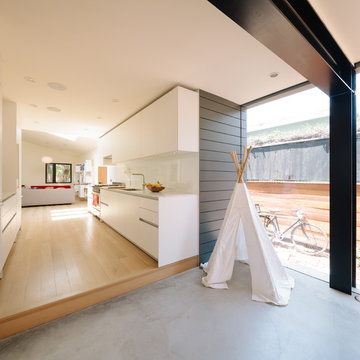
A radical remodel of a modest beach bungalow originally built in 1913 and relocated in 1920 to its current location, blocks from the ocean.
The exterior of the Bay Street Residence remains true to form, preserving its inherent street presence. The interior has been fully renovated to create a streamline connection between each interior space and the rear yard. A 2-story rear addition provides a master suite and deck above while simultaneously creating a unique space below that serves as a terraced indoor dining and living area open to the outdoors.
Photographer: Taiyo Watanabe

LG House (Edmonton
Design :: thirdstone inc. [^]
Photography :: Merle Prosofsky
エドモントンにあるコンテンポラリースタイルのおしゃれなキッチン (シングルシンク、フラットパネル扉のキャビネット、白いキャビネット、グレーのキッチンパネル、ガラス板のキッチンパネル、パネルと同色の調理設備、白いキッチンカウンター、グレーとクリーム色) の写真
エドモントンにあるコンテンポラリースタイルのおしゃれなキッチン (シングルシンク、フラットパネル扉のキャビネット、白いキャビネット、グレーのキッチンパネル、ガラス板のキッチンパネル、パネルと同色の調理設備、白いキッチンカウンター、グレーとクリーム色) の写真
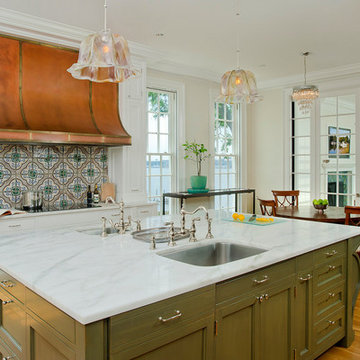
Kitchen of the Severn River Residence, designed by Good Architecture, PC -
Wayne L. Good, FAIA, Architect
ワシントンD.C.にあるトラディショナルスタイルのおしゃれなダイニングキッチン (シングルシンク、落し込みパネル扉のキャビネット、緑のキャビネット、大理石カウンター、マルチカラーのキッチンパネル) の写真
ワシントンD.C.にあるトラディショナルスタイルのおしゃれなダイニングキッチン (シングルシンク、落し込みパネル扉のキャビネット、緑のキャビネット、大理石カウンター、マルチカラーのキッチンパネル) の写真

Remodel of a two-story residence in the heart of South Austin. The entire first floor was opened up and the kitchen enlarged and upgraded to meet the demands of the homeowners who love to cook and entertain. The upstairs master bathroom was also completely renovated and features a large, luxurious walk-in shower.
Jennifer Ott Design • http://jenottdesign.com/
Photography by Atelier Wong
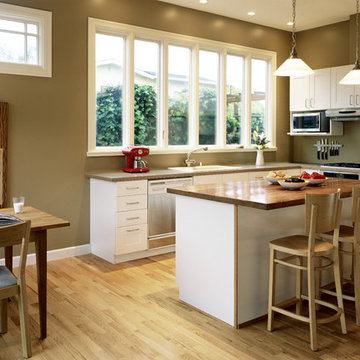
A one-story Craftsman bungalow was raised to create a two story house, resulting in an open plan for the first floor. The kitchen-dining-family room area is designed for a growing family.
Joe Fletcher Photography
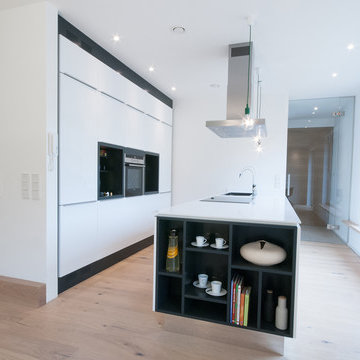
Die Küche bildet die "erste Anlaufstelle" im Gebäude und ermöglicht durch die großzügige Sitzbank ein gemeinsames Koch-Erlebnis mit Freunden und Familie.
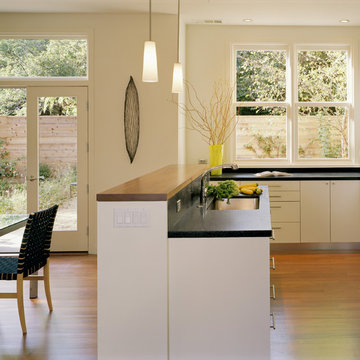
サンフランシスコにあるコンテンポラリースタイルのおしゃれなダイニングキッチン (木材カウンター、シングルシンク、フラットパネル扉のキャビネット、白いキャビネット、シルバーの調理設備) の写真

Complete restructure of this lower level. This space was a 2nd bedroom that proved to be the perfect space for this galley kitchen which holds all that a full kitchen has. ....John Carlson Photography
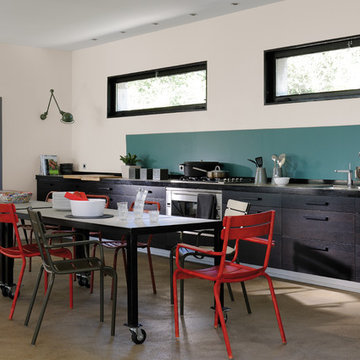
©Studio Erick Saillet
リヨンにあるお手頃価格の広いコンテンポラリースタイルのおしゃれなキッチン (シングルシンク、フラットパネル扉のキャビネット、濃色木目調キャビネット、青いキッチンパネル、シルバーの調理設備、コンクリートの床、アイランドなし) の写真
リヨンにあるお手頃価格の広いコンテンポラリースタイルのおしゃれなキッチン (シングルシンク、フラットパネル扉のキャビネット、濃色木目調キャビネット、青いキッチンパネル、シルバーの調理設備、コンクリートの床、アイランドなし) の写真
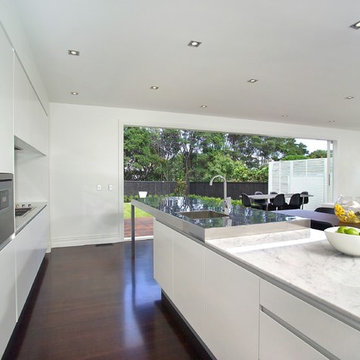
Contemporary kitchen with a mix of surfaces including white lacquer units, stainless and marble benches.
オークランドにある巨大なコンテンポラリースタイルのおしゃれなキッチン (フラットパネル扉のキャビネット、白いキャビネット、シングルシンク、大理石カウンター、白いキッチンパネル、ガラス板のキッチンパネル、シルバーの調理設備、濃色無垢フローリング) の写真
オークランドにある巨大なコンテンポラリースタイルのおしゃれなキッチン (フラットパネル扉のキャビネット、白いキャビネット、シングルシンク、大理石カウンター、白いキッチンパネル、ガラス板のキッチンパネル、シルバーの調理設備、濃色無垢フローリング) の写真
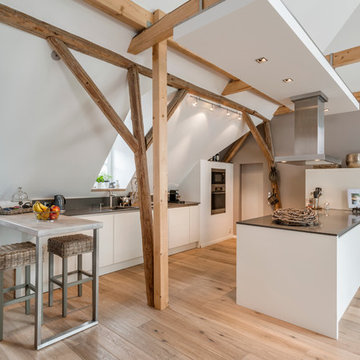
Heino Fliege
Küche im Reiterhof
他の地域にある高級な広い北欧スタイルのおしゃれなキッチン (白いキャビネット、淡色無垢フローリング、フラットパネル扉のキャビネット、シングルシンク、シルバーの調理設備) の写真
他の地域にある高級な広い北欧スタイルのおしゃれなキッチン (白いキャビネット、淡色無垢フローリング、フラットパネル扉のキャビネット、シングルシンク、シルバーの調理設備) の写真
キッチン (シングルシンク) の写真
1

