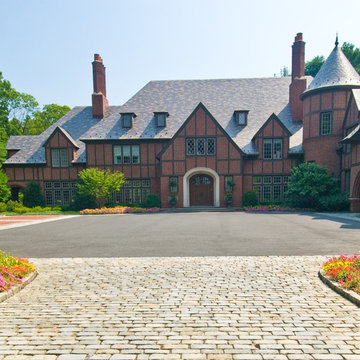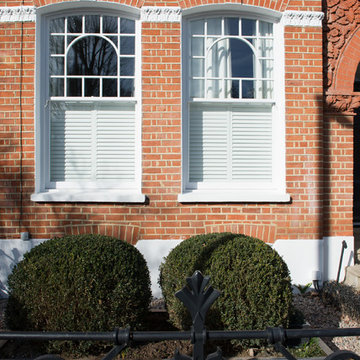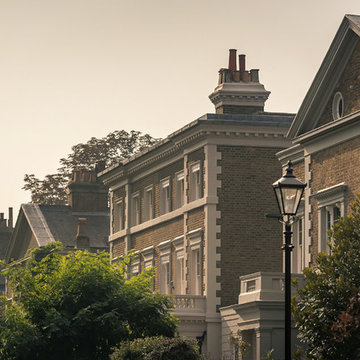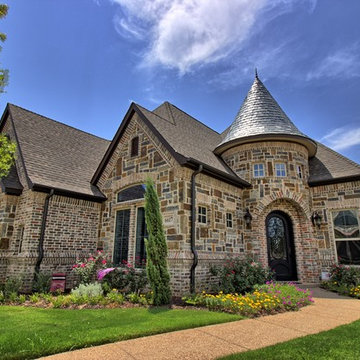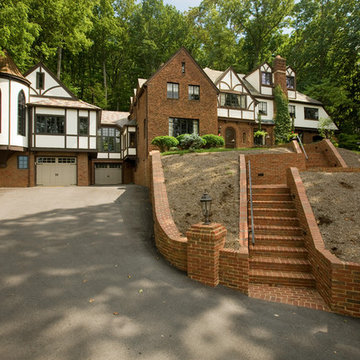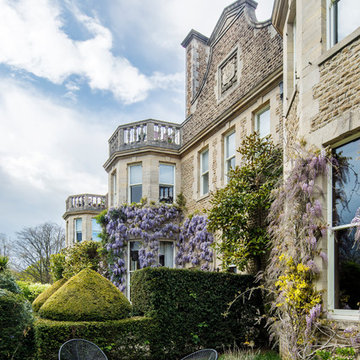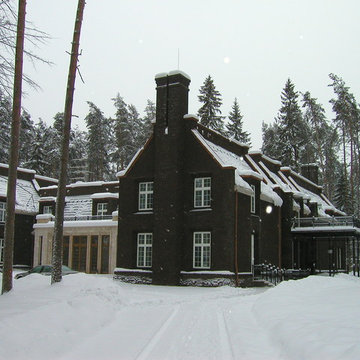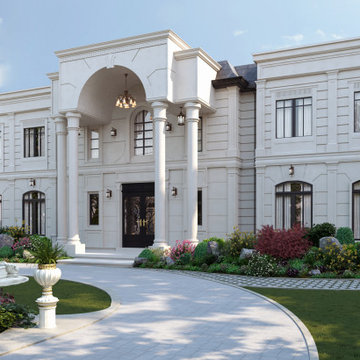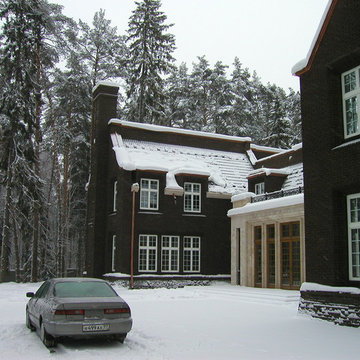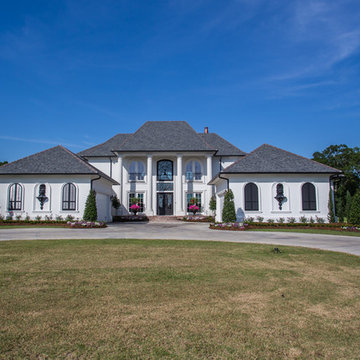巨大なヴィクトリアン調の家の外観 (レンガサイディング、コンクリートサイディング) の写真
絞り込み:
資材コスト
並び替え:今日の人気順
写真 1〜20 枚目(全 79 枚)
1/5
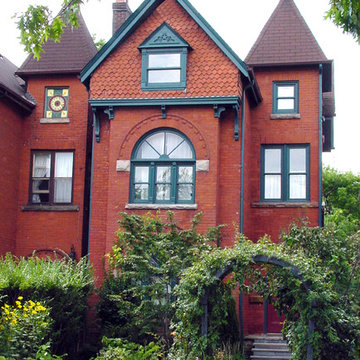
copyright 2014 ColourWorks Painting Design - Toronto, Ontario, Canada
トロントにある高級な巨大なヴィクトリアン調のおしゃれな家の外観 (レンガサイディング) の写真
トロントにある高級な巨大なヴィクトリアン調のおしゃれな家の外観 (レンガサイディング) の写真
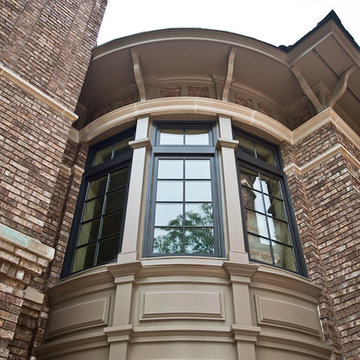
This grand Victorian residence features elaborately detailed masonry, spice elements, and timber-framed features characteristic of the late 19th century. This house is located in a community with rigid architectural standards and guidelines, and the homeowners desired a space where they could host local philanthropic events, and remain comfortable during day-to-day living. Unique spaces were built around their numerous hobbies as well, including display areas for collectibles, a sewing room, a wine cellar, and a conservatory. Marvin aluminum-clad windows and doors were used throughout the home as much for their look as their low maintenance requirements.
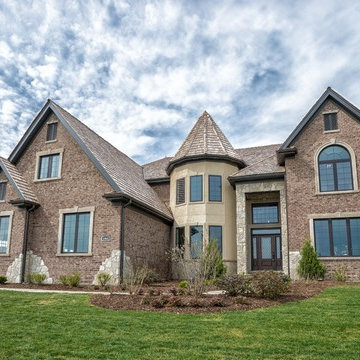
front view of the St. Jude Dream Home
シカゴにあるラグジュアリーな巨大なヴィクトリアン調のおしゃれな家の外観 (レンガサイディング) の写真
シカゴにあるラグジュアリーな巨大なヴィクトリアン調のおしゃれな家の外観 (レンガサイディング) の写真
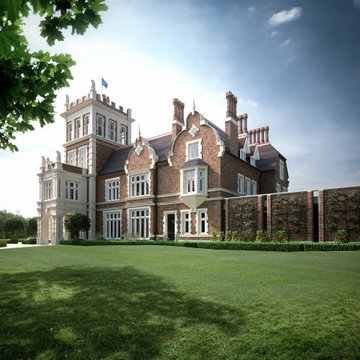
Country living in the middle of Hampstead Heath, combining the classic with the contemporary
Collaboration in ´Athlone House´ Restoration & Etension project by SHH
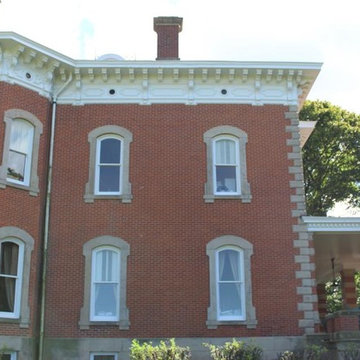
This is an after photo of the window repairs and cornice.
クリーブランドにある高級な巨大なヴィクトリアン調のおしゃれな家の外観 (レンガサイディング、混合材屋根) の写真
クリーブランドにある高級な巨大なヴィクトリアン調のおしゃれな家の外観 (レンガサイディング、混合材屋根) の写真
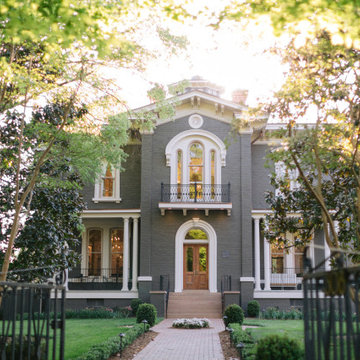
A 1860 Italianate Manor was fully restored to its former glory from 2020-2021. Double Hung Historic is responsible for the window and door restoration work seen through
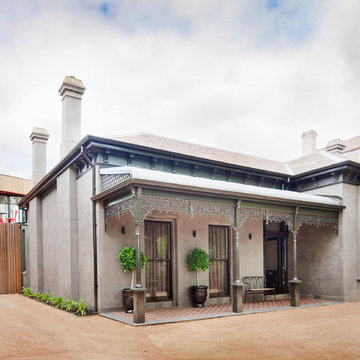
Shannon McGrath
メルボルンにあるラグジュアリーな巨大なヴィクトリアン調のおしゃれな家の外観 (コンクリートサイディング) の写真
メルボルンにあるラグジュアリーな巨大なヴィクトリアン調のおしゃれな家の外観 (コンクリートサイディング) の写真
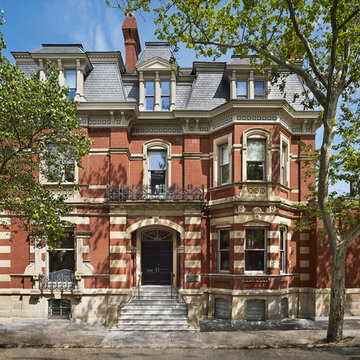
Extensive interior restoration and renovations. Grand Jury Award Winner 2016 from The Preservation Alliance for Greater Philadelphia
フィラデルフィアにあるラグジュアリーな巨大なヴィクトリアン調のおしゃれな家の外観 (レンガサイディング) の写真
フィラデルフィアにあるラグジュアリーな巨大なヴィクトリアン調のおしゃれな家の外観 (レンガサイディング) の写真
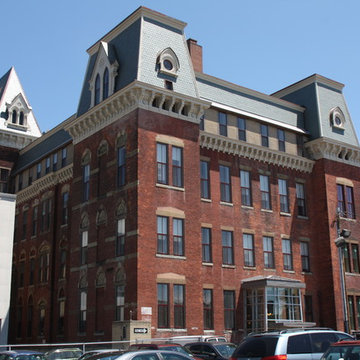
Restored rear elevation
ニューヨークにある巨大なヴィクトリアン調のおしゃれな家の外観 (レンガサイディング、アパート・マンション) の写真
ニューヨークにある巨大なヴィクトリアン調のおしゃれな家の外観 (レンガサイディング、アパート・マンション) の写真
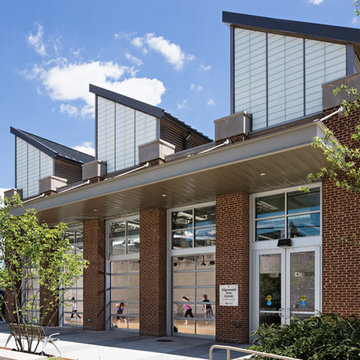
Photo: ©Todd A. Smith architectural photographer in the Washington Dc, VA, MD region.
Developed by: The Bozzuto Group, Abdo Development, The Pritzker Realty Group.
Architects: KTGY Architecture, Maurice Walters Architect. Inc., and Torti Gallas & Partners.
巨大なヴィクトリアン調の家の外観 (レンガサイディング、コンクリートサイディング) の写真
1
