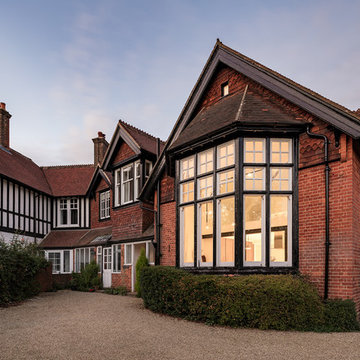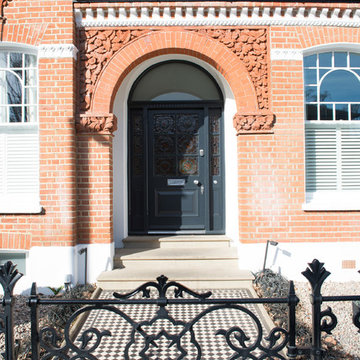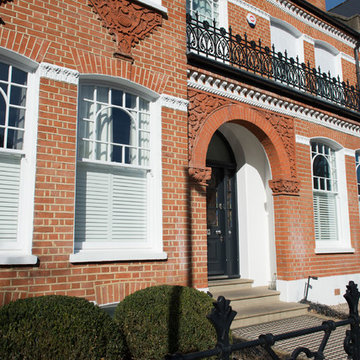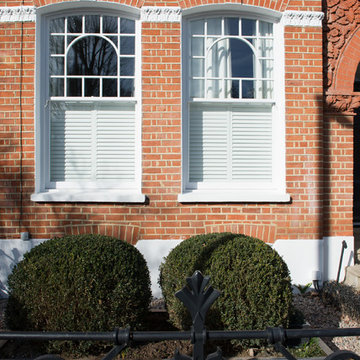ヴィクトリアン調の家の外観 (デュープレックス) の写真
絞り込み:
資材コスト
並び替え:今日の人気順
写真 1〜13 枚目(全 13 枚)

Double fronted Victorian Villa, original fascia and front door all renovated and refurbished. The front door is painted to match the cloakroom and the replacement Victorian tiles flow all the way through the ground floor hallway.

The front garden to this imposing Grade II listed house has been re-designed by DHV Architects to allow for parking for 3 cars, create an entrance with kerb appeal and a private area for relaxing and enjoying the view onto the Durdham Downs. The grey and silver Mediterranean style planting looks immaculate all year around.
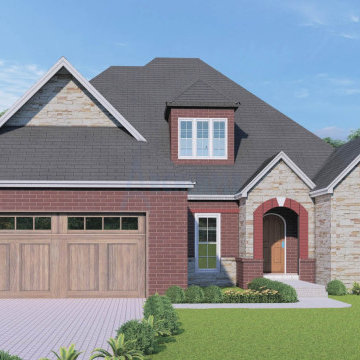
This European-inspired Victorian property blends classic architectural elements with contemporary design features. As a single-family residence, it offers spacious accommodations with modern amenities.
The main floor features a master bedroom with a modern ensuite bathroom, including a beautifully crafted wall cupboard and butler's cabinet layout. Additional features such as a wet bar, breakfast nook, and eating counter add convenience and style to the living space.
Incorporating both modern and classic living room concepts, the duplex plan includes a formal dining room adjacent to a covered rear porch, perfect for outdoor entertaining. Utility fireplaces enhance the ambiance and warmth of the home.
The split bedroom design ensures privacy and comfort, with each room tastefully decorated and furnished. The top floor boasts well-planned networking room ideas, along with dormer windows, attic space, storage areas, and a half bathroom for added convenience.
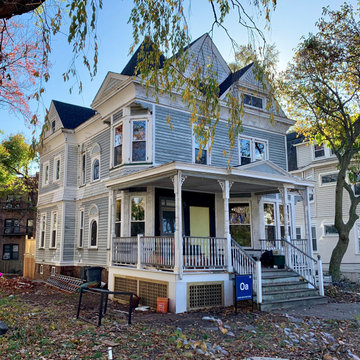
Full reconstruction, renovation and some partial additions to an 1880s Victorian home in Montclair, NJ
ニューヨークにあるお手頃価格のヴィクトリアン調のおしゃれな家の外観 (デュープレックス) の写真
ニューヨークにあるお手頃価格のヴィクトリアン調のおしゃれな家の外観 (デュープレックス) の写真
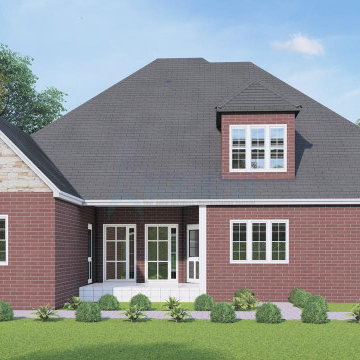
This European-inspired Victorian property blends classic architectural elements with contemporary design features. As a single-family residence, it offers spacious accommodations with modern amenities.
The main floor features a master bedroom with a modern ensuite bathroom, including a beautifully crafted wall cupboard and butler's cabinet layout. Additional features such as a wet bar, breakfast nook, and eating counter add convenience and style to the living space.
Incorporating both modern and classic living room concepts, the duplex plan includes a formal dining room adjacent to a covered rear porch, perfect for outdoor entertaining. Utility fireplaces enhance the ambiance and warmth of the home.
The split bedroom design ensures privacy and comfort, with each room tastefully decorated and furnished. The top floor boasts well-planned networking room ideas, along with dormer windows, attic space, storage areas, and a half bathroom for added convenience.
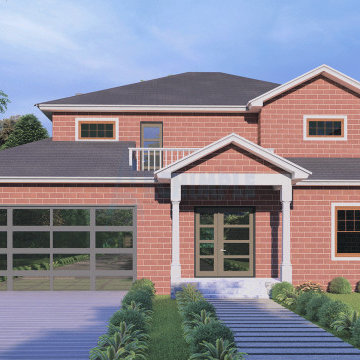
This Victorian house exudes classic charm with its picturesque design, ideal for single-family living or as a holiday getaway. Its traditional features include a covered front porch, box-shaped windows for ventilation, and an asphalt Dormer-type roof for protection against the elements. Inside, the main floor boasts formal living and dining areas, a kitchen, bathroom, and a cozy library. Upstairs, the master bedroom offers a private retreat with a balcony, walk-in closet, and ensuite bath, while three additional bedrooms and another bathroom provide ample space for family or guests. With its thoughtful design and timeless appeal, this Victorian home offers both comfort and elegance.
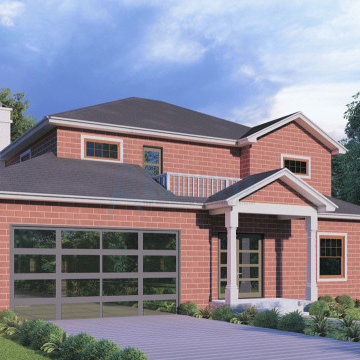
This Victorian house exudes classic charm with its picturesque design, ideal for single-family living or as a holiday getaway. Its traditional features include a covered front porch, box-shaped windows for ventilation, and an asphalt Dormer-type roof for protection against the elements. Inside, the main floor boasts formal living and dining areas, a kitchen, bathroom, and a cozy library. Upstairs, the master bedroom offers a private retreat with a balcony, walk-in closet, and ensuite bath, while three additional bedrooms and another bathroom provide ample space for family or guests. With its thoughtful design and timeless appeal, this Victorian home offers both comfort and elegance.
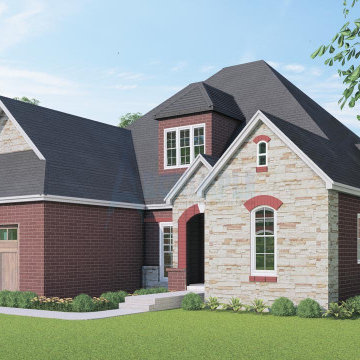
This European-inspired Victorian property blends classic architectural elements with contemporary design features. As a single-family residence, it offers spacious accommodations with modern amenities.
The main floor features a master bedroom with a modern ensuite bathroom, including a beautifully crafted wall cupboard and butler's cabinet layout. Additional features such as a wet bar, breakfast nook, and eating counter add convenience and style to the living space.
Incorporating both modern and classic living room concepts, the duplex plan includes a formal dining room adjacent to a covered rear porch, perfect for outdoor entertaining. Utility fireplaces enhance the ambiance and warmth of the home.
The split bedroom design ensures privacy and comfort, with each room tastefully decorated and furnished. The top floor boasts well-planned networking room ideas, along with dormer windows, attic space, storage areas, and a half bathroom for added convenience.
ヴィクトリアン調の家の外観 (デュープレックス) の写真
1

