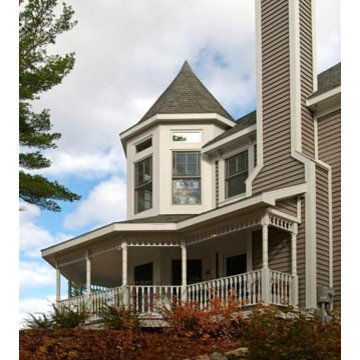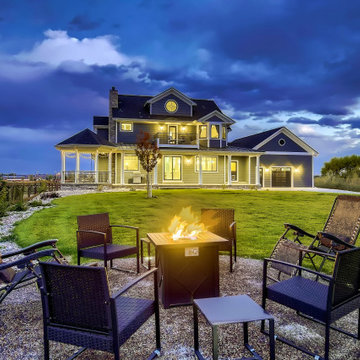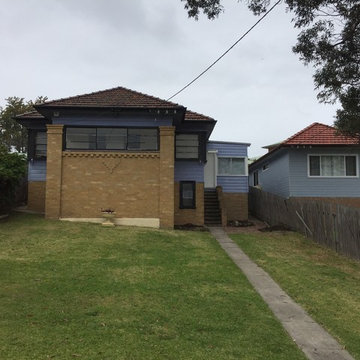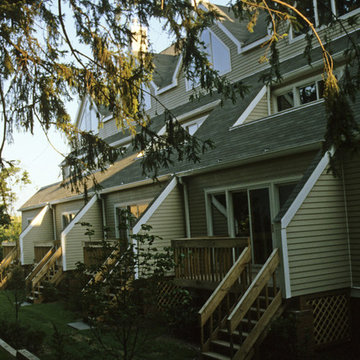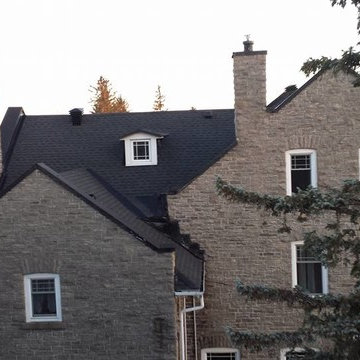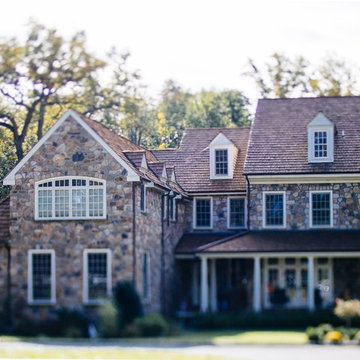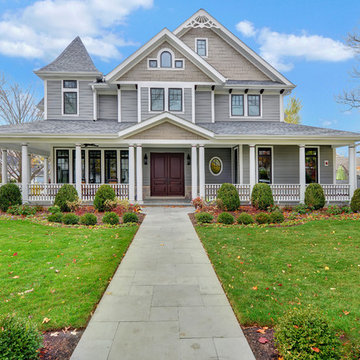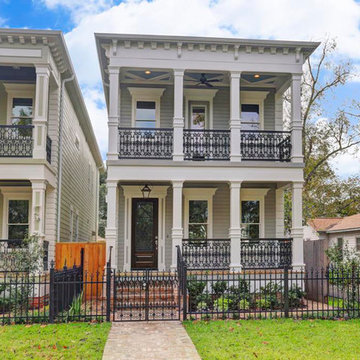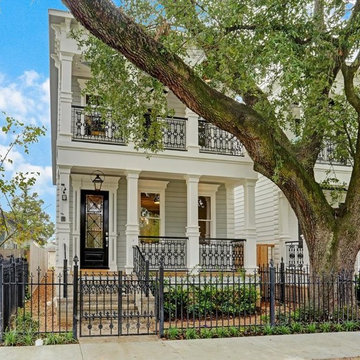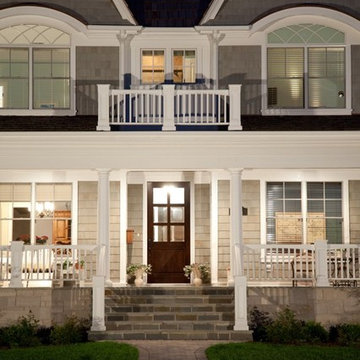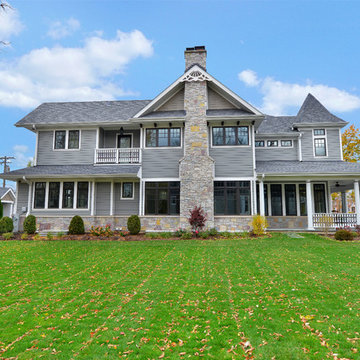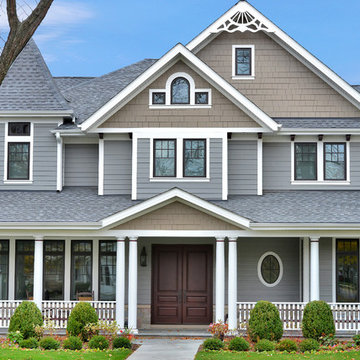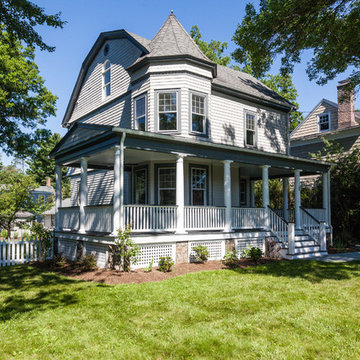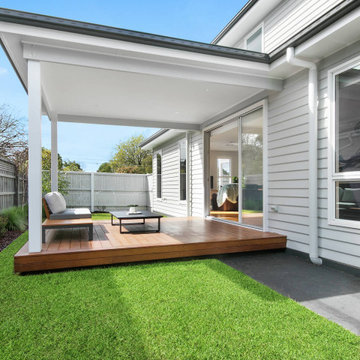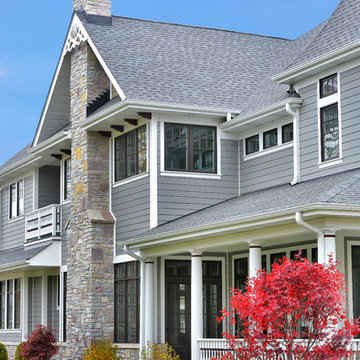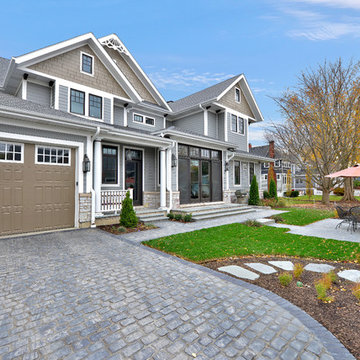高級なヴィクトリアン調の家の外観の写真
絞り込み:
資材コスト
並び替え:今日の人気順
写真 41〜60 枚目(全 67 枚)
1/5
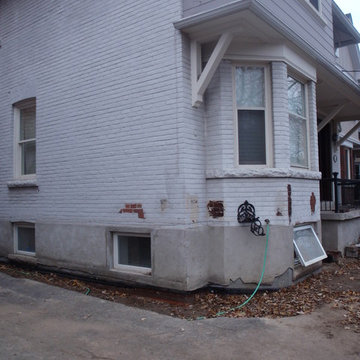
For a good description of this project see this newspaper article: https://www.theglobeandmail.com/real-estate/toronto/home-of-the-week-a-healthy-rosedale-abode-free-ofwifi/article36480893/
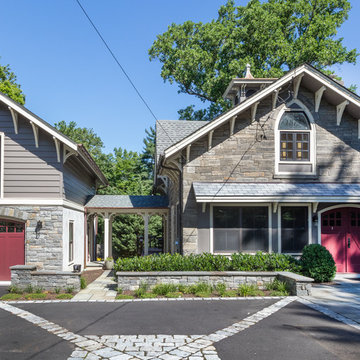
The garage is connected to the existing house with a new covered breezeway. Trusses were built to enhance the design and flagstone was used as the floor covering
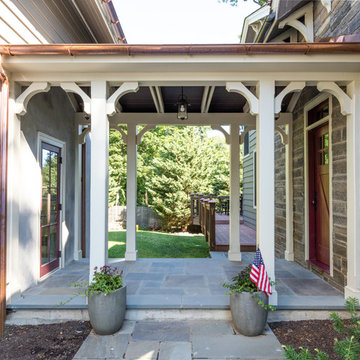
The garage is connected to the existing house with a new covered breezeway. Trusses were built to enhance the design and flagstone was used as the floor covering
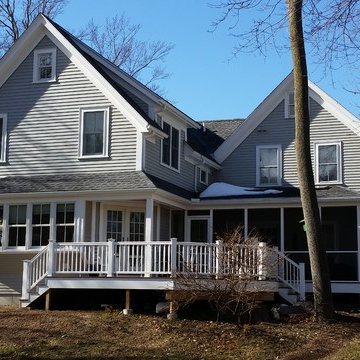
This was a major addition to a what had been originally an 1880's worker's house. It included a kitchen renovation, a family room addition, a sound proof music studio in the basement, a master suite, a laundry/pantry room major renovations to the existing house and 2 full baths. Only the right hand gable is original, but it did dictate the style of the house. Although the house was doubled in size, the goal was to maintain the scale and character of the original house. It also became so energy efficient that it was a net zero utility energy cost for the first year.
高級なヴィクトリアン調の家の外観の写真
3
