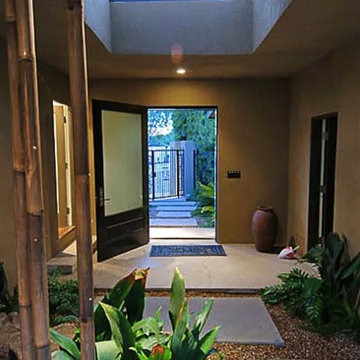両開きドア、片開きドアトロピカルスタイルの玄関 (コンクリートの床、合板フローリング、ベージュの壁) の写真
絞り込み:
資材コスト
並び替え:今日の人気順
写真 1〜7 枚目(全 7 枚)
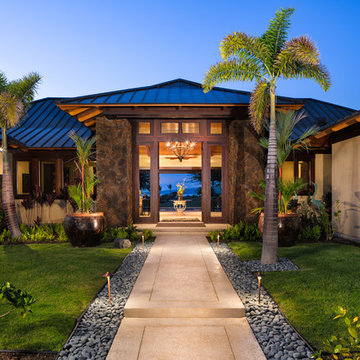
Architects: David M. Sanders, AIA & Paul M. Bleck, AIA;
Builder: Keith Chapman Construction;
Photo: Ethan Tweedie
ハワイにある高級な中くらいなトロピカルスタイルのおしゃれな玄関ドア (ベージュの壁、コンクリートの床、濃色木目調のドア) の写真
ハワイにある高級な中くらいなトロピカルスタイルのおしゃれな玄関ドア (ベージュの壁、コンクリートの床、濃色木目調のドア) の写真

Muted colors lead you to The Victoria, a 5,193 SF model home where architectural elements, features and details delight you in every room. This estate-sized home is located in The Concession, an exclusive, gated community off University Parkway at 8341 Lindrick Lane. John Cannon Homes, newest model offers 3 bedrooms, 3.5 baths, great room, dining room and kitchen with separate dining area. Completing the home is a separate executive-sized suite, bonus room, her studio and his study and 3-car garage.
Gene Pollux Photography
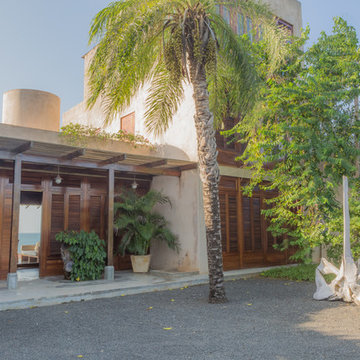
Entry designed for passive cooling, features a whale bone found on the beach as art, and awnings covered in bougainvillea.
他の地域にあるラグジュアリーな巨大なトロピカルスタイルのおしゃれな玄関ドア (ベージュの壁、コンクリートの床、木目調のドア) の写真
他の地域にあるラグジュアリーな巨大なトロピカルスタイルのおしゃれな玄関ドア (ベージュの壁、コンクリートの床、木目調のドア) の写真
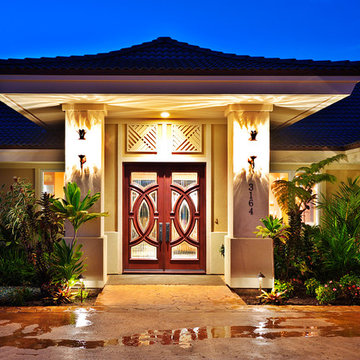
Don Bloom, Tropical Light Photography
ハワイにある高級な中くらいなトロピカルスタイルのおしゃれな玄関ドア (ベージュの壁、コンクリートの床、木目調のドア) の写真
ハワイにある高級な中くらいなトロピカルスタイルのおしゃれな玄関ドア (ベージュの壁、コンクリートの床、木目調のドア) の写真
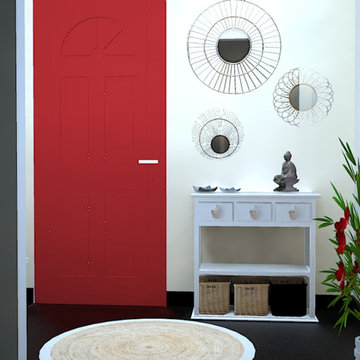
Entrée à l'esprit exotique et zen avec réutilisation des meubles et accessoires du client. Le sol est en béton ciré et les murs sont recouverts d'une peinture couleur crème dépolluante. Une statuette de Bouddha pour le coté zen habille cette console. Le tapis en jute apporte de la chaleur toujours avec cet esprit naturel et simple.
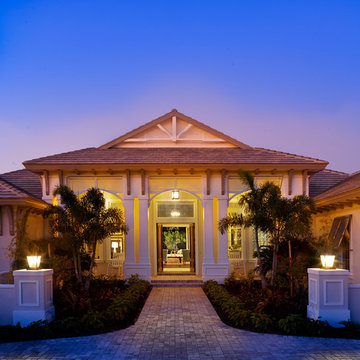
Muted colors lead you to The Victoria, a 5,193 SF model home where architectural elements, features and details delight you in every room. This estate-sized home is located in The Concession, an exclusive, gated community off University Parkway at 8341 Lindrick Lane. John Cannon Homes, newest model offers 3 bedrooms, 3.5 baths, great room, dining room and kitchen with separate dining area. Completing the home is a separate executive-sized suite, bonus room, her studio and his study and 3-car garage.
Gene Pollux Photography
両開きドア、片開きドアトロピカルスタイルの玄関 (コンクリートの床、合板フローリング、ベージュの壁) の写真
1
