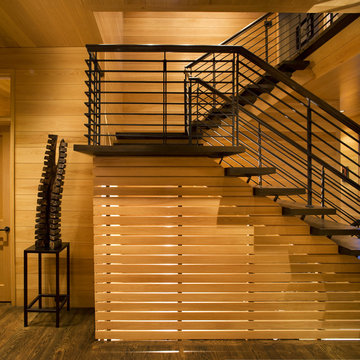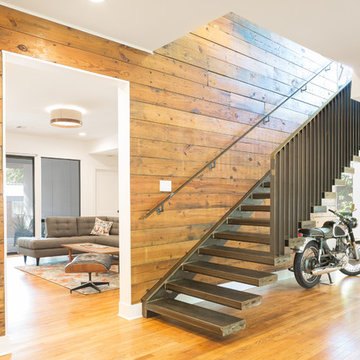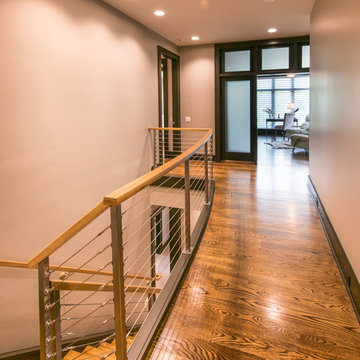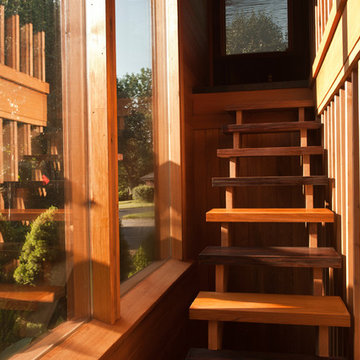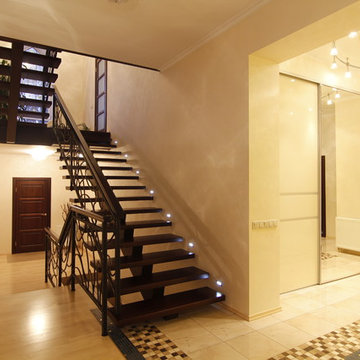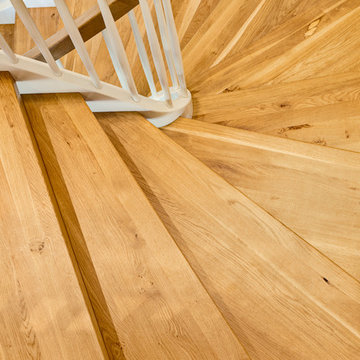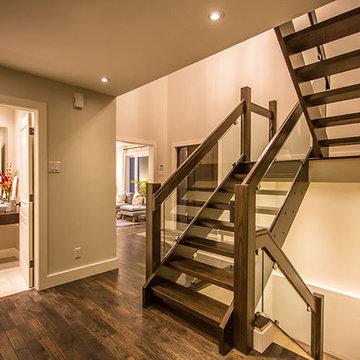オレンジのトランジショナルスタイルのオープン階段 (ガラスの蹴込み板) の写真
並び替え:今日の人気順
写真 1〜11 枚目(全 11 枚)
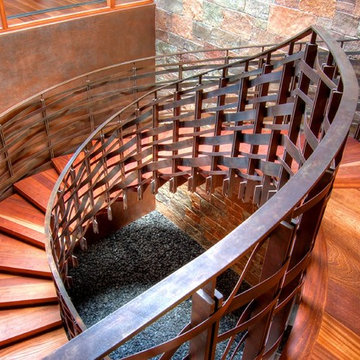
Kason Group Inc. Patinated Steel Grand Staircase.
Photo by Jason Davis
アルバカーキにあるトランジショナルスタイルのおしゃれな階段の写真
アルバカーキにあるトランジショナルスタイルのおしゃれな階段の写真
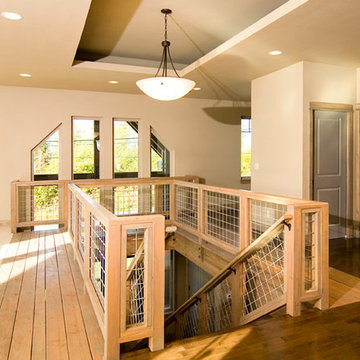
The Alderson Residence was designed to capture incredible views of Birch Bay and Olympic Mountains. As a result all living space was located on the second floor and sleeping and service space was located on the main level. The building had to fit a narrow and steep building site located within a critical area along California Creek.
The timber framed porch transitions to an interior timber framed open staircase with an open boardwalk that connects the main and upper level. The purpose of creating a boardwalk within the home was to enhance the feeling that you are at the beach. The site specific design and use of interior and exterior finishes seek to pull colors and materials that reflect the character of the Northwest.
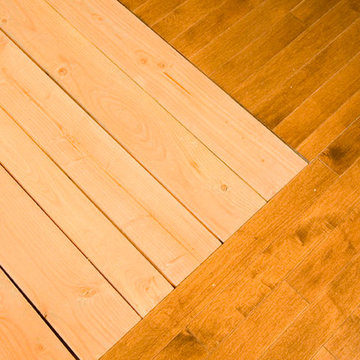
The Alderson Residence was designed to capture incredible views of Birch Bay and Olympic Mountains. As a result all living space was located on the second floor and sleeping and service space was located on the main level. The building had to fit a narrow and steep building site located within a critical area along California Creek.
The timber framed porch transitions to an interior timber framed open staircase with an open boardwalk that connects the main and upper level. The purpose of creating a boardwalk within the home was to enhance the feeling that you are at the beach. The site specific design and use of interior and exterior finishes seek to pull colors and materials that reflect the character of the Northwest.
オレンジのトランジショナルスタイルのオープン階段 (ガラスの蹴込み板) の写真
1
