小さなトランジショナルスタイルのトイレ・洗面所 (マルチカラーの床、黄色い床、一体型トイレ ) の写真
絞り込み:
資材コスト
並び替え:今日の人気順
写真 1〜20 枚目(全 70 枚)

A beveled wainscot tile base, chair rail tile, brass hardware/plumbing, and a contrasting blue, embellish the new powder room.
ミネアポリスにある高級な小さなトランジショナルスタイルのおしゃれなトイレ・洗面所 (白いタイル、セラミックタイル、青い壁、磁器タイルの床、壁付け型シンク、マルチカラーの床、一体型トイレ 、オープンシェルフ) の写真
ミネアポリスにある高級な小さなトランジショナルスタイルのおしゃれなトイレ・洗面所 (白いタイル、セラミックタイル、青い壁、磁器タイルの床、壁付け型シンク、マルチカラーの床、一体型トイレ 、オープンシェルフ) の写真

シカゴにある高級な小さなトランジショナルスタイルのおしゃれなトイレ・洗面所 (シェーカースタイル扉のキャビネット、茶色いキャビネット、一体型トイレ 、マルチカラーのタイル、マルチカラーの壁、アンダーカウンター洗面器、クオーツストーンの洗面台、マルチカラーの床、マルチカラーの洗面カウンター、独立型洗面台) の写真
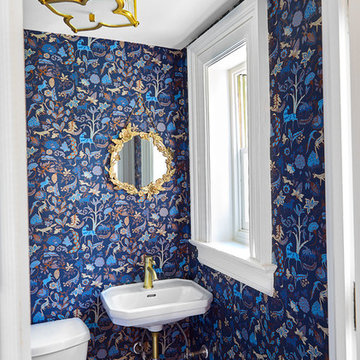
alyssa kirsten
ウィルミントンにある低価格の小さなトランジショナルスタイルのおしゃれなトイレ・洗面所 (一体型トイレ 、青い壁、大理石の床、壁付け型シンク、黄色い床、白い洗面カウンター) の写真
ウィルミントンにある低価格の小さなトランジショナルスタイルのおしゃれなトイレ・洗面所 (一体型トイレ 、青い壁、大理石の床、壁付け型シンク、黄色い床、白い洗面カウンター) の写真
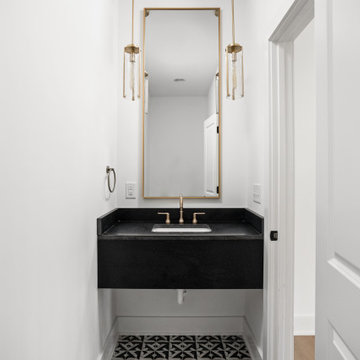
Powder bath with champagne bronze fixtures, floating custom vanity, ceramic patterned tile shop tile, black quartz countertop and under mount sink.
インディアナポリスにある高級な小さなトランジショナルスタイルのおしゃれなトイレ・洗面所 (フラットパネル扉のキャビネット、黒いキャビネット、一体型トイレ 、白い壁、セメントタイルの床、アンダーカウンター洗面器、クオーツストーンの洗面台、マルチカラーの床、黒い洗面カウンター、フローティング洗面台) の写真
インディアナポリスにある高級な小さなトランジショナルスタイルのおしゃれなトイレ・洗面所 (フラットパネル扉のキャビネット、黒いキャビネット、一体型トイレ 、白い壁、セメントタイルの床、アンダーカウンター洗面器、クオーツストーンの洗面台、マルチカラーの床、黒い洗面カウンター、フローティング洗面台) の写真

ビルバオにある小さなトランジショナルスタイルのおしゃれなトイレ・洗面所 (フラットパネル扉のキャビネット、中間色木目調キャビネット、一体型トイレ 、白いタイル、セラミックタイル、茶色い壁、セラミックタイルの床、ベッセル式洗面器、ライムストーンの洗面台、マルチカラーの床、ブラウンの洗面カウンター、造り付け洗面台、壁紙) の写真

A fun jazzy powder bathroom highlights the client’s own photography. A patterned porcelain floor not only adds some pizzazz but is also a breeze to maintain. The deep blue vanity cabinet pops against the black, white, and gray tones.
Hidden behind the sideway, a free-hanging vanity mirror and industrial vanity light hang over the semi-vessel sink making this an unexpectedly fun room for guests to visit.
Builder: Wamhoff Design Build
Photographer:
Daniel Angulo

White and Black powder room with shower. Beautiful mosaic floor and Brass accesories
ヒューストンにある高級な小さなトランジショナルスタイルのおしゃれなトイレ・洗面所 (家具調キャビネット、黒いキャビネット、一体型トイレ 、白いタイル、サブウェイタイル、白い壁、大理石の床、オーバーカウンターシンク、大理石の洗面台、マルチカラーの床、グレーの洗面カウンター、独立型洗面台、パネル壁) の写真
ヒューストンにある高級な小さなトランジショナルスタイルのおしゃれなトイレ・洗面所 (家具調キャビネット、黒いキャビネット、一体型トイレ 、白いタイル、サブウェイタイル、白い壁、大理石の床、オーバーカウンターシンク、大理石の洗面台、マルチカラーの床、グレーの洗面カウンター、独立型洗面台、パネル壁) の写真

Updated Spec Home: Basement Bathroom
In our Updated Spec Home: Basement Bath, we reveal the newest addition to my mom and sister’s home – a half bath in the Basement. Since they were spending so much time in their Basement Family Room, the need to add a bath on that level quickly became apparent. Fortunately, they had unfinished storage area we could borrow from to make a nice size 8′ x 5′ bath.
Working with a Budget and a Sister
We were working with a budget, but as usual, my sister and I blew the budget on this awesome patterned tile flooring. (Don’t worry design clients – I can stick to a budget when my sister is not around to be a bad influence!). With that said, I do think this flooring makes a great focal point for the bath and worth the expense!
On the Walls
We painted the walls Sherwin Williams Sea Salt (SW6204). Then, we brought in lots of interest and color with this gorgeous acrylic wrapped canvas art and oversized decorative medallions.
All of the plumbing fixtures, lighting and vanity were purchased at a local big box store. We were able to find streamlined options that work great in the space. We used brushed nickel as a light and airy metal option.
As you can see this Updated Spec Home: Basement Bath is a functional and fabulous addition to this gorgeous home. Be sure to check out these other Powder Baths we have designed (here and here).
And That’s a Wrap!
Unless my mom and sister build an addition, we have come to the end of our blog series Updated Spec Home. I hope you have enjoyed this series as much as I enjoyed being a part of making this Spec House a warm, inviting, and gorgeous home for two of my very favorite people!

In this full service residential remodel project, we left no stone, or room, unturned. We created a beautiful open concept living/dining/kitchen by removing a structural wall and existing fireplace. This home features a breathtaking three sided fireplace that becomes the focal point when entering the home. It creates division with transparency between the living room and the cigar room that we added. Our clients wanted a home that reflected their vision and a space to hold the memories of their growing family. We transformed a contemporary space into our clients dream of a transitional, open concept home.
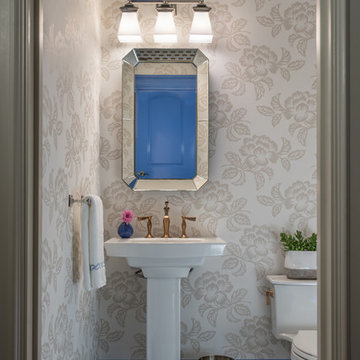
Eric Roth Photography
ボストンにあるお手頃価格の小さなトランジショナルスタイルのおしゃれなトイレ・洗面所 (一体型トイレ 、大理石の床、ペデスタルシンク、マルチカラーの床、マルチカラーの壁) の写真
ボストンにあるお手頃価格の小さなトランジショナルスタイルのおしゃれなトイレ・洗面所 (一体型トイレ 、大理石の床、ペデスタルシンク、マルチカラーの床、マルチカラーの壁) の写真
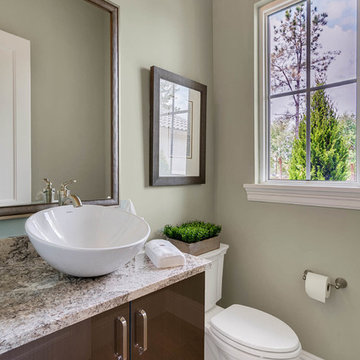
Power bath with floating vanity
オーランドにある高級な小さなトランジショナルスタイルのおしゃれなトイレ・洗面所 (フラットパネル扉のキャビネット、茶色いキャビネット、一体型トイレ 、緑の壁、磁器タイルの床、ベッセル式洗面器、御影石の洗面台、マルチカラーの床) の写真
オーランドにある高級な小さなトランジショナルスタイルのおしゃれなトイレ・洗面所 (フラットパネル扉のキャビネット、茶色いキャビネット、一体型トイレ 、緑の壁、磁器タイルの床、ベッセル式洗面器、御影石の洗面台、マルチカラーの床) の写真

We refreshed the main floor powder room to add brightness and tie in with the overall design.
バンクーバーにある高級な小さなトランジショナルスタイルのおしゃれなトイレ・洗面所 (シェーカースタイル扉のキャビネット、白いキャビネット、一体型トイレ 、緑の壁、セラミックタイルの床、アンダーカウンター洗面器、大理石の洗面台、マルチカラーの床、マルチカラーの洗面カウンター、独立型洗面台、パネル壁) の写真
バンクーバーにある高級な小さなトランジショナルスタイルのおしゃれなトイレ・洗面所 (シェーカースタイル扉のキャビネット、白いキャビネット、一体型トイレ 、緑の壁、セラミックタイルの床、アンダーカウンター洗面器、大理石の洗面台、マルチカラーの床、マルチカラーの洗面カウンター、独立型洗面台、パネル壁) の写真
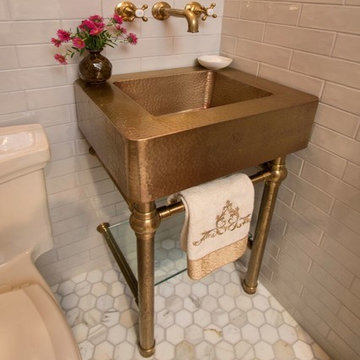
The powder room was relocated from the back of the house. it now resides tucked into little space created between the dining room and kitchen. The powder room sink is a real eye catcher and the splurge in un-laquered brass it will continue to turn and age with the color deepening to a dark brown over time with bright highlights. Water Works wall mounter faucet also in un-lauquered brass complete the look.
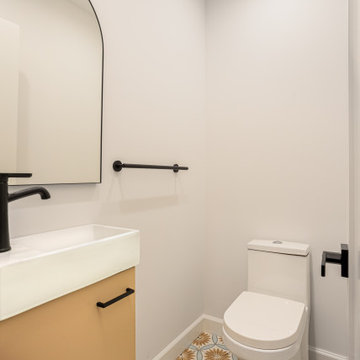
A Lovely 1100 sq. bungalow in the heart of Silverlake stood untouched for almost half a century.
This home as built was a 2 bedrooms + 1 bathroom with a good size living room.
Client purchased it for the sake of turning it into a rental property.
With a few good internal twists and space planning we converted this little bungalow into a full blown 3bed + 2.5 bath with a master suite.
All of this without adding even 1 square inch to the building.
Kitchen was moved to a more central location; a portion of a closet was converted into a powder room and the old utility room/laundry was turned into the master bathroom.
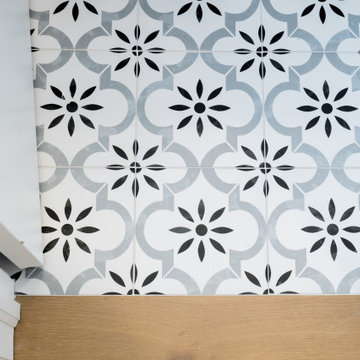
トロントにある小さなトランジショナルスタイルのおしゃれなトイレ・洗面所 (シェーカースタイル扉のキャビネット、黒いキャビネット、一体型トイレ 、グレーの壁、磁器タイルの床、アンダーカウンター洗面器、クオーツストーンの洗面台、マルチカラーの床、白い洗面カウンター、造り付け洗面台) の写真
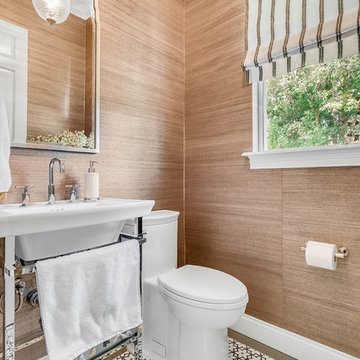
A petite powder room has a printed marble floor
オーランドにある低価格の小さなトランジショナルスタイルのおしゃれなトイレ・洗面所 (一体型トイレ 、茶色い壁、コンソール型シンク、マルチカラーの床) の写真
オーランドにある低価格の小さなトランジショナルスタイルのおしゃれなトイレ・洗面所 (一体型トイレ 、茶色い壁、コンソール型シンク、マルチカラーの床) の写真
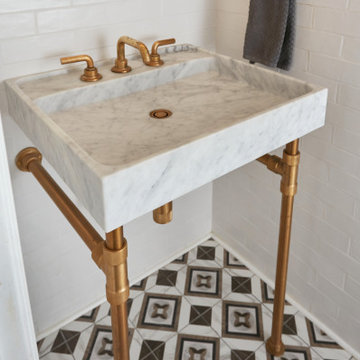
Located in the mudroom just off the foyer, this powder room addresses the need to freshen up before you leave or when you return home. The carved marble sink and brass washstand are unique and clean.
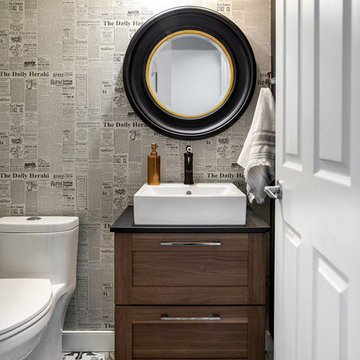
This Calgary home needed a little more than a lick of paint and new furniture. Together with our lovely clients, we undertook a mini renovation. We ripped out the carpet on the stairs and second floor, installed a stunning new tile for the fireplace, replaced all the light fixtures, and gave the mudroom a “functional facelift” with new tile and shelving. Voila! Instant update. We also overhauled the first floor powder room (below), with our own special ode to Joanna Gaines (of HGTV’s Fixer Upper)!
Modern, rustic, not too fussy. This powder room is precious. We replaced everything from the toilet and vanity to the paper holder. We were thrilled when our clients opted for this unique cement tile, ecstatic when they chose the vintage newspaper wallpaper, and downright beside ourselves when they finished it off with the beautiful matte black paint. We’re sure Joanna Gaines would feel the exact same way.
We could stand in the doorway and stare at this powder room all day

White and Black powder room with shower. Beautiful mosaic floor and Brass accesories
ヒューストンにある高級な小さなトランジショナルスタイルのおしゃれなトイレ・洗面所 (家具調キャビネット、黒いキャビネット、一体型トイレ 、白いタイル、サブウェイタイル、白い壁、大理石の床、オーバーカウンターシンク、大理石の洗面台、マルチカラーの床、グレーの洗面カウンター、独立型洗面台、パネル壁) の写真
ヒューストンにある高級な小さなトランジショナルスタイルのおしゃれなトイレ・洗面所 (家具調キャビネット、黒いキャビネット、一体型トイレ 、白いタイル、サブウェイタイル、白い壁、大理石の床、オーバーカウンターシンク、大理石の洗面台、マルチカラーの床、グレーの洗面カウンター、独立型洗面台、パネル壁) の写真

The powder room was completely reinvented. Due to the original space’s compact size, the room was kept as open and airy as possible. The custom vanity is clad in a Walker Zanger stenciled metallic stone tile. Kallista’s wall-mounted faucet and Kohler’s crystal vessel. The marble floor tile were hand painted. One-piece automated Kohler washlet.
小さなトランジショナルスタイルのトイレ・洗面所 (マルチカラーの床、黄色い床、一体型トイレ ) の写真
1