小さなトランジショナルスタイルのトイレ・洗面所 (無垢フローリング、モザイクタイル) の写真
絞り込み:
資材コスト
並び替え:今日の人気順
写真 1〜20 枚目(全 630 枚)
1/5

A powder bath full of style! Our client shared their love for peacocks so when we found this stylish and breathtaking wallpaper we knew it was too good to be true! We used this as our inspiration for the overall design of the space.

Clients wanted to keep a powder room on the first floor and desired to relocate it away from kitchen and update the look. We needed to minimize the powder room footprint and tuck it into a service area instead of an open public area.
We minimize the footprint and tucked the PR across from the basement stair which created a small ancillary room and buffer between the adjacent rooms. We used a small wall hung basin to make the small room feel larger by exposing more of the floor footprint. Wainscot paneling was installed to create balance, scale and contrasting finishes.
The new powder room exudes simple elegance from the polished nickel hardware, rich contrast and delicate accent lighting. The space is comfortable in scale and leaves you with a sense of eloquence.
Jonathan Kolbe, Photographer
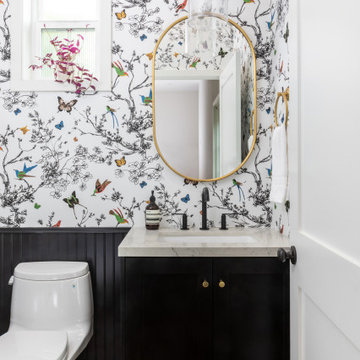
We used a beautiful wallpaper pattern in black and white that features birds and butterflies in rich colors. The black wainscoting and custom floating vanity accent the wall covering. Brass accents are found in the oval mirror, lighting and hardware.
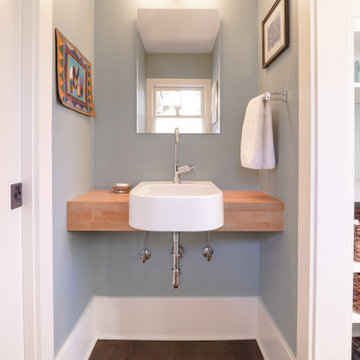
This Arts & Crafts Bungalow got a full makeover! A Not So Big house, the 600 SF first floor now sports a new kitchen, daily entry w. custom back porch, 'library' dining room (with a room divider peninsula for storage) and a new powder room and laundry room!

ダラスにある高級な小さなトランジショナルスタイルのおしゃれなトイレ・洗面所 (一体型トイレ 、セラミックタイル、無垢フローリング、アンダーカウンター洗面器、珪岩の洗面台、ベージュの床、グリーンの洗面カウンター、フローティング洗面台、壁紙) の写真
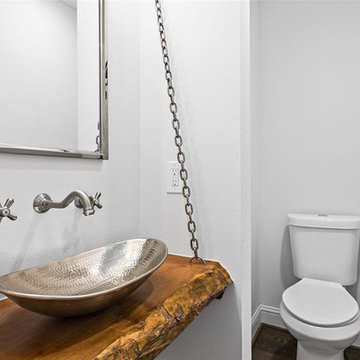
ヒューストンにある低価格の小さなトランジショナルスタイルのおしゃれなトイレ・洗面所 (分離型トイレ、グレーの壁、無垢フローリング、ベッセル式洗面器、木製洗面台、茶色い床、ブラウンの洗面カウンター) の写真
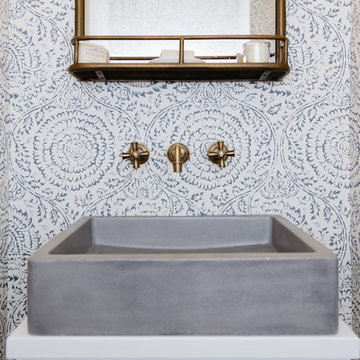
ボルチモアにある低価格の小さなトランジショナルスタイルのおしゃれなトイレ・洗面所 (フラットパネル扉のキャビネット、白いキャビネット、一体型トイレ 、青い壁、無垢フローリング、ベッセル式洗面器、木製洗面台、茶色い床、白い洗面カウンター) の写真
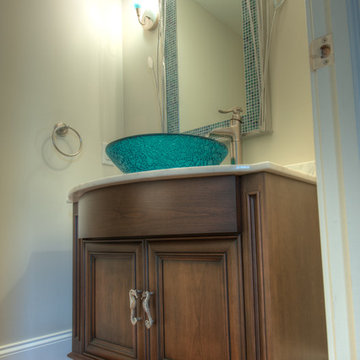
Ray Nunzi Photography
フィラデルフィアにある小さなトランジショナルスタイルのおしゃれなトイレ・洗面所 (落し込みパネル扉のキャビネット、中間色木目調キャビネット、大理石の洗面台、無垢フローリング) の写真
フィラデルフィアにある小さなトランジショナルスタイルのおしゃれなトイレ・洗面所 (落し込みパネル扉のキャビネット、中間色木目調キャビネット、大理石の洗面台、無垢フローリング) の写真
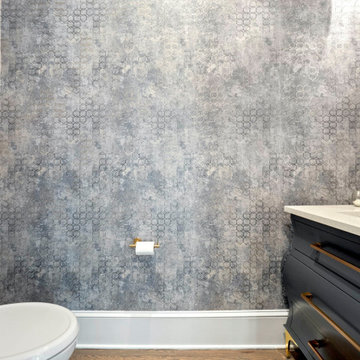
Powder Bathroom
他の地域にあるラグジュアリーな小さなトランジショナルスタイルのおしゃれなトイレ・洗面所 (家具調キャビネット、青いキャビネット、分離型トイレ、青い壁、無垢フローリング、アンダーカウンター洗面器、珪岩の洗面台、グレーの床、白い洗面カウンター、独立型洗面台、壁紙) の写真
他の地域にあるラグジュアリーな小さなトランジショナルスタイルのおしゃれなトイレ・洗面所 (家具調キャビネット、青いキャビネット、分離型トイレ、青い壁、無垢フローリング、アンダーカウンター洗面器、珪岩の洗面台、グレーの床、白い洗面カウンター、独立型洗面台、壁紙) の写真

With a few special treatments, it's easy to transform a boring powder room into a little jewel box of a space. New vanity, lighting fixtures, ceiling detail and a statement wall covering make this little powder room an unexpected treasure.

This first floor remodel included the kitchen, powder room, mudroom, laundry room, living room and office. The bright, white kitchen is accented by gray-blue island with seating for four. We removed the wall between the kitchen and dining room to create an open floor plan. A special feature is the custom-made cherry desk and white built in shelving we created in the office. Photo Credit: Linda McManus Images
Rudloff Custom Builders has won Best of Houzz for Customer Service in 2014, 2015 2016, 2017 and 2019. We also were voted Best of Design in 2016, 2017, 2018, 2019 which only 2% of professionals receive. Rudloff Custom Builders has been featured on Houzz in their Kitchen of the Week, What to Know About Using Reclaimed Wood in the Kitchen as well as included in their Bathroom WorkBook article. We are a full service, certified remodeling company that covers all of the Philadelphia suburban area. This business, like most others, developed from a friendship of young entrepreneurs who wanted to make a difference in their clients’ lives, one household at a time. This relationship between partners is much more than a friendship. Edward and Stephen Rudloff are brothers who have renovated and built custom homes together paying close attention to detail. They are carpenters by trade and understand concept and execution. Rudloff Custom Builders will provide services for you with the highest level of professionalism, quality, detail, punctuality and craftsmanship, every step of the way along our journey together.
Specializing in residential construction allows us to connect with our clients early in the design phase to ensure that every detail is captured as you imagined. One stop shopping is essentially what you will receive with Rudloff Custom Builders from design of your project to the construction of your dreams, executed by on-site project managers and skilled craftsmen. Our concept: envision our client’s ideas and make them a reality. Our mission: CREATING LIFETIME RELATIONSHIPS BUILT ON TRUST AND INTEGRITY.
Photo Credit: Linda McManus Images

Picture Perfect House
シカゴにある小さなトランジショナルスタイルのおしゃれなトイレ・洗面所 (落し込みパネル扉のキャビネット、青いキャビネット、分離型トイレ、無垢フローリング、アンダーカウンター洗面器、珪岩の洗面台、茶色い床、白い洗面カウンター、ベージュの壁) の写真
シカゴにある小さなトランジショナルスタイルのおしゃれなトイレ・洗面所 (落し込みパネル扉のキャビネット、青いキャビネット、分離型トイレ、無垢フローリング、アンダーカウンター洗面器、珪岩の洗面台、茶色い床、白い洗面カウンター、ベージュの壁) の写真
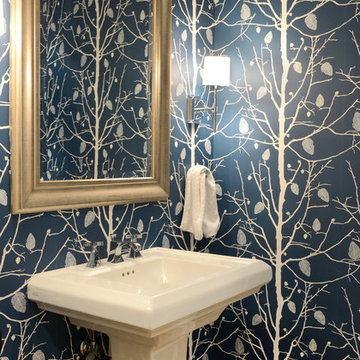
Libbie Holmes
フェニックスにある小さなトランジショナルスタイルのおしゃれなトイレ・洗面所 (青い壁、無垢フローリング、ペデスタルシンク) の写真
フェニックスにある小さなトランジショナルスタイルのおしゃれなトイレ・洗面所 (青い壁、無垢フローリング、ペデスタルシンク) の写真

モスクワにあるお手頃価格の小さなトランジショナルスタイルのおしゃれなトイレ・洗面所 (レイズドパネル扉のキャビネット、白いキャビネット、壁掛け式トイレ、赤い壁、無垢フローリング、オーバーカウンターシンク、人工大理石カウンター、黄色い床、白い洗面カウンター、フローティング洗面台) の写真

ボストンにあるお手頃価格の小さなトランジショナルスタイルのおしゃれなトイレ・洗面所 (家具調キャビネット、青いキャビネット、分離型トイレ、白いタイル、サブウェイタイル、青い壁、無垢フローリング、壁付け型シンク、独立型洗面台、壁紙) の写真
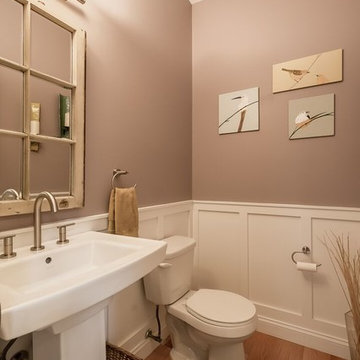
フィラデルフィアにある小さなトランジショナルスタイルのおしゃれなトイレ・洗面所 (ペデスタルシンク、茶色い床、無垢フローリング、一体型トイレ 、ピンクの壁) の写真
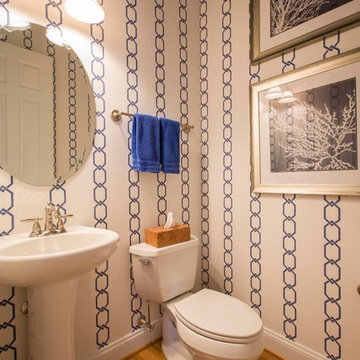
To freshen up the Powder Room we wallpapered the walls with a printed grasscloth in the contrasting Blue and White. The results were Sharp and Crisp with the Coral framed prints on the slightly nautical paper.
Geoffrey Hodgdon Photography

ポートランドにあるお手頃価格の小さなトランジショナルスタイルのおしゃれなトイレ・洗面所 (分離型トイレ、ベージュの壁、モザイクタイル、壁付け型シンク、マルチカラーの床、羽目板の壁) の写真

モントリオールにある高級な小さなトランジショナルスタイルのおしゃれなトイレ・洗面所 (シェーカースタイル扉のキャビネット、黒いキャビネット、一体型トイレ 、白い壁、モザイクタイル、アンダーカウンター洗面器、大理石の洗面台、白い床、白い洗面カウンター、造り付け洗面台、壁紙) の写真
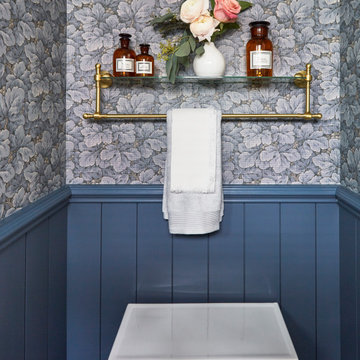
Designed by: Susan Klimala, CKD, CBD
Photography by: Mike Kaskel Photography
For more information on kitchen and bath design ideas go to: www.kitchenstudio-ge.com
小さなトランジショナルスタイルのトイレ・洗面所 (無垢フローリング、モザイクタイル) の写真
1