トランジショナルスタイルのリビング・居間 (グレーの床、レンガ壁) の写真
並び替え:今日の人気順
写真 1〜11 枚目(全 11 枚)

Photography Copyright Blake Thompson Photography
サンフランシスコにある高級な広いトランジショナルスタイルのおしゃれなリビング (白い壁、コンクリートの床、標準型暖炉、金属の暖炉まわり、テレビなし、グレーの床、表し梁、レンガ壁) の写真
サンフランシスコにある高級な広いトランジショナルスタイルのおしゃれなリビング (白い壁、コンクリートの床、標準型暖炉、金属の暖炉まわり、テレビなし、グレーの床、表し梁、レンガ壁) の写真

Our clients for this project are a professional couple with a young family. They approached us to help with extending and improving their home in London SW2 to create an enhanced space both aesthetically and functionally for their growing family. We were appointed to provide a full architectural and interior design service, including the design of some bespoke furniture too.
A core element of the brief was to design a kitchen living and dining space that opened into the garden and created clear links from inside to out. This new space would provide a large family area they could enjoy all year around. We were also asked to retain the good bits of the current period living spaces while creating a more modern day area in an extension to the rear.
It was also a key requirement to refurbish the upstairs bathrooms while the extension and refurbishment works were underway.
The solution was a 21m2 extension to the rear of the property that mirrored the neighbouring property in shape and size. However, we added some additional features, such as the projecting glass box window seat. The new kitchen features a large island unit to create a workspace with storage, but also room for seating that is perfect for entertaining friends, or homework when the family gets to that age.
The sliding folding doors, paired with floor tiling that ran from inside to out, created a clear link from the garden to the indoor living space. Exposed brick blended with clean white walls creates a very contemporary finish throughout the extension, while the period features have been retained in the original parts of the house.
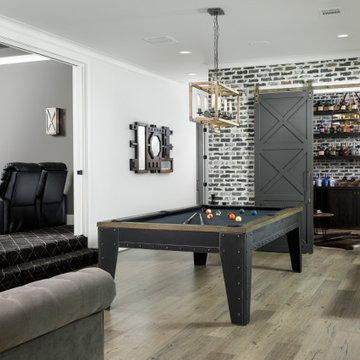
ヒューストンにある高級な広いトランジショナルスタイルのおしゃれな独立型ファミリールーム (白い壁、ラミネートの床、グレーの床、ゲームルーム、レンガ壁) の写真
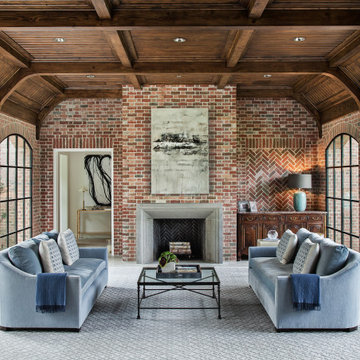
ヒューストンにある広いトランジショナルスタイルのおしゃれな応接間 (赤い壁、標準型暖炉、コンクリートの暖炉まわり、テレビなし、グレーの床、格子天井、板張り天井、レンガ壁) の写真
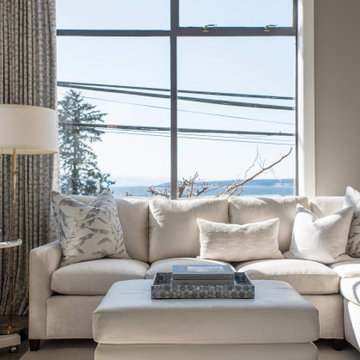
バンクーバーにある高級な中くらいなトランジショナルスタイルのおしゃれなリビング (グレーの壁、コンクリートの床、標準型暖炉、レンガの暖炉まわり、埋込式メディアウォール、グレーの床、三角天井、レンガ壁) の写真
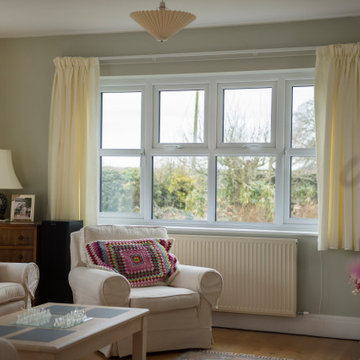
UPVC casement windows for Mr & Mrs Easons living room
ウエストミッドランズにあるラグジュアリーな中くらいなトランジショナルスタイルのおしゃれなLDK (ミュージックルーム、ベージュの壁、無垢フローリング、暖炉なし、レンガの暖炉まわり、テレビなし、グレーの床、表し梁、レンガ壁、グレーとクリーム色) の写真
ウエストミッドランズにあるラグジュアリーな中くらいなトランジショナルスタイルのおしゃれなLDK (ミュージックルーム、ベージュの壁、無垢フローリング、暖炉なし、レンガの暖炉まわり、テレビなし、グレーの床、表し梁、レンガ壁、グレーとクリーム色) の写真
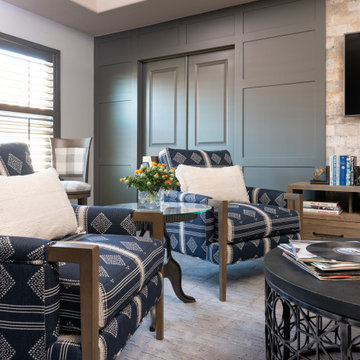
A fun bonus space turned into a swanky wine room. The run was a small space upstairs next to the media room. It is now a cozy space to enjoy drinks, snacks, watching the game or listening to music.
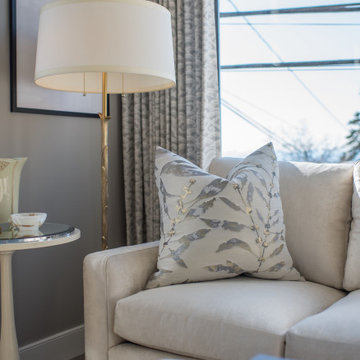
バンクーバーにある高級な中くらいなトランジショナルスタイルのおしゃれなリビング (グレーの壁、コンクリートの床、標準型暖炉、レンガの暖炉まわり、埋込式メディアウォール、グレーの床、三角天井、レンガ壁) の写真
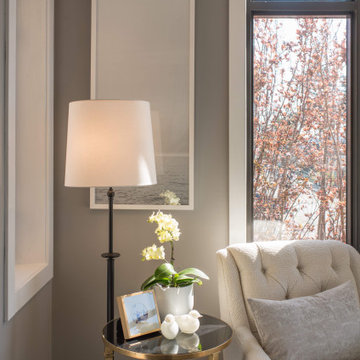
バンクーバーにある高級な中くらいなトランジショナルスタイルのおしゃれなリビング (グレーの壁、コンクリートの床、標準型暖炉、レンガの暖炉まわり、埋込式メディアウォール、グレーの床、三角天井、レンガ壁) の写真
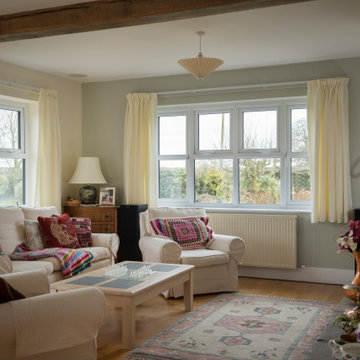
UPVC casement windows for Mr & Mrs Easons living room
他の地域にあるラグジュアリーな中くらいなトランジショナルスタイルのおしゃれなLDK (ミュージックルーム、ベージュの壁、テラコッタタイルの床、暖炉なし、レンガの暖炉まわり、テレビなし、グレーの床、表し梁、レンガ壁、グレーとクリーム色) の写真
他の地域にあるラグジュアリーな中くらいなトランジショナルスタイルのおしゃれなLDK (ミュージックルーム、ベージュの壁、テラコッタタイルの床、暖炉なし、レンガの暖炉まわり、テレビなし、グレーの床、表し梁、レンガ壁、グレーとクリーム色) の写真

A fun bonus space turned into a swanky wine room. The run was a small space upstairs next to the media room. It is now a cozy space to enjoy drinks, snacks, watching the game or listening to music.
トランジショナルスタイルのリビング・居間 (グレーの床、レンガ壁) の写真
1