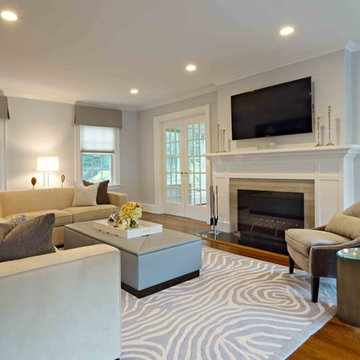絞り込み:
資材コスト
並び替え:今日の人気順
写真 1〜20 枚目(全 1,466 枚)
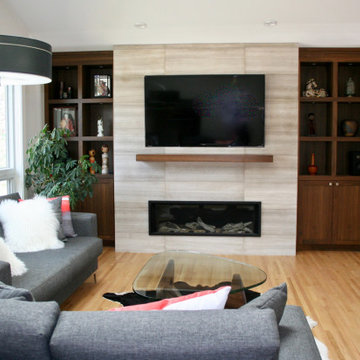
Bright spacious open plan featuring a honed Bianco limestone fireplace wall and inviting soft, textural furnishings.
カルガリーにある高級な中くらいなトランジショナルスタイルのおしゃれなLDK (グレーの壁、淡色無垢フローリング、標準型暖炉、石材の暖炉まわり、三角天井、壁掛け型テレビ、アクセントウォール、白い天井) の写真
カルガリーにある高級な中くらいなトランジショナルスタイルのおしゃれなLDK (グレーの壁、淡色無垢フローリング、標準型暖炉、石材の暖炉まわり、三角天井、壁掛け型テレビ、アクセントウォール、白い天井) の写真
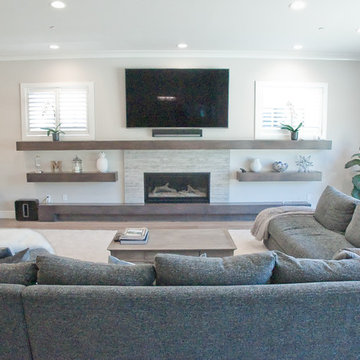
サンフランシスコにある高級な中くらいなトランジショナルスタイルのおしゃれなLDK (グレーの壁、淡色無垢フローリング、標準型暖炉、石材の暖炉まわり、壁掛け型テレビ、茶色い床) の写真
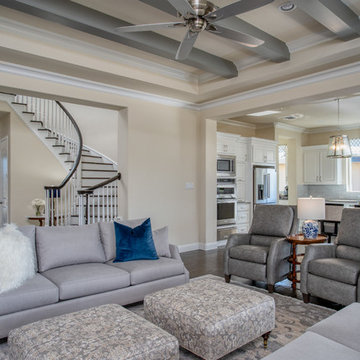
epic foto group
ダラスにある高級な中くらいなトランジショナルスタイルのおしゃれなオープンリビング (白い壁、濃色無垢フローリング、標準型暖炉、石材の暖炉まわり、壁掛け型テレビ、茶色い床) の写真
ダラスにある高級な中くらいなトランジショナルスタイルのおしゃれなオープンリビング (白い壁、濃色無垢フローリング、標準型暖炉、石材の暖炉まわり、壁掛け型テレビ、茶色い床) の写真
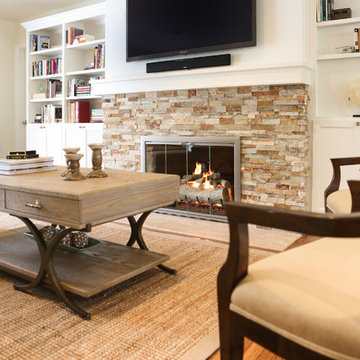
This great-room incorporates the living, dining , kitchen as well as access to the back patio. It is the perfect place for entertaining and relaxing. We restored the floors to their original warm tone and used lots of warm neutrals to answer our client’s desire for a more masculine feeling home. A Chinese cabinet and custom-built bookcase help to define an entry hall where one does not exist.
We completely remodeled the kitchen and it is now very open and inviting. A Caesarstone counter with an overhang for eating or entertaining allows for three comfortable bar stools for visiting while cooking. Stainless steal appliances and a white apron sink are the only features that still remain.
A large contemporary art piece over the new dining banquette brings in a splash of color and rounds out the space. Lots of earth-toned fabrics are part of this overall scheme. The kitchen, dining and living rooms have light cabinetry and walls with accent color in the tile and fireplace stone. The home has lots of added storage for books, art and accessories.
In the living room, comfortable upholstered pieces with casual fabrics were created and sit atop a sisal rug, giving the room true California style. For contrast, a dark metal drapery rod above soft white drapery panels covers the new French doors. The doors lead out to the back patio. Photography by Erika Bierman
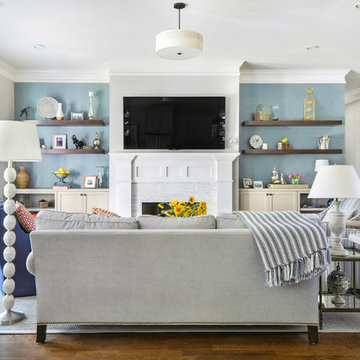
This comfy living room is right off the kitchen and makes entertaining a breeze. With French door opening to the patio, who could ask for more? Dog and kid friendly fabrics and rug make this a haven for watching TV or family game night!
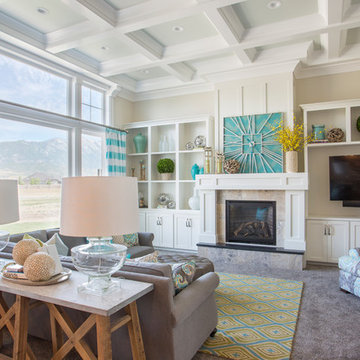
Highland Custom Homes
ソルトレイクシティにある高級な中くらいなトランジショナルスタイルのおしゃれな独立型ファミリールーム (ベージュの壁、カーペット敷き、標準型暖炉、壁掛け型テレビ、石材の暖炉まわり、ベージュの床) の写真
ソルトレイクシティにある高級な中くらいなトランジショナルスタイルのおしゃれな独立型ファミリールーム (ベージュの壁、カーペット敷き、標準型暖炉、壁掛け型テレビ、石材の暖炉まわり、ベージュの床) の写真

This room features a linear bare bulb chandelier and the original hardwood floor which is over 80 years old and not replicable today. The chair is the Charles Eames' 50 year old lounge chair and ottoman. Hi, The fireplace is travertine marble. The travertine is Birched Honed by Realstone from their Collection Series. This is made of many tile pieces from 16"x16 .The fireplace mantle is cut from Silk Georgette stone, a type of grey marble.

This project incorporated the main floor of the home. The existing kitchen was narrow and dated, and closed off from the rest of the common spaces. The client’s wish list included opening up the space to combine the dining room and kitchen, create a more functional entry foyer, and update the dark sunporch to be more inviting.
The concept resulted in swapping the kitchen and dining area, creating a perfect flow from the entry through to the sunporch.
A double-sided stone-clad fireplace divides the great room and sunporch, highlighting the new vaulted ceiling. The old wood paneling on the walls was removed and reclaimed wood beams were added to the ceiling. The single door to the patio was replaced with a double door. New furniture and accessories in shades of blue and gray is at home in this bright and airy family room.
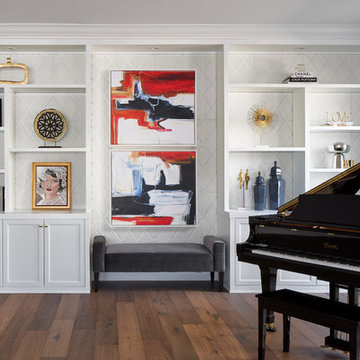
This contemporary transitional great family living room has a cozy lived-in look, but still looks crisp with fine custom-made contemporary furniture. Custom-made ivory white display bookcase with 3D exceptional wallcovering backing and architectural design details give the space an elegant overall look.
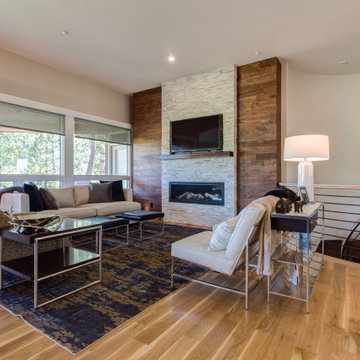
デンバーにある高級な中くらいなトランジショナルスタイルのおしゃれなLDK (ベージュの壁、淡色無垢フローリング、標準型暖炉、石材の暖炉まわり、壁掛け型テレビ、茶色い床、三角天井、板張り壁) の写真

Peter Rymwid
ニューヨークにある高級な中くらいなトランジショナルスタイルのおしゃれな独立型ファミリールーム (青い壁、濃色無垢フローリング、暖炉なし、石材の暖炉まわり、壁掛け型テレビ、茶色い床) の写真
ニューヨークにある高級な中くらいなトランジショナルスタイルのおしゃれな独立型ファミリールーム (青い壁、濃色無垢フローリング、暖炉なし、石材の暖炉まわり、壁掛け型テレビ、茶色い床) の写真
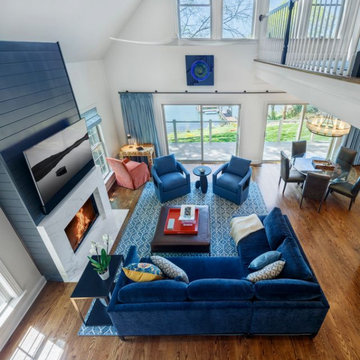
View of the room from the staircase leading to the second floor.
シャーロットにある高級な中くらいなトランジショナルスタイルのおしゃれなLDK (青い壁、無垢フローリング、標準型暖炉、石材の暖炉まわり、壁掛け型テレビ、茶色い床、三角天井、塗装板張りの壁) の写真
シャーロットにある高級な中くらいなトランジショナルスタイルのおしゃれなLDK (青い壁、無垢フローリング、標準型暖炉、石材の暖炉まわり、壁掛け型テレビ、茶色い床、三角天井、塗装板張りの壁) の写真
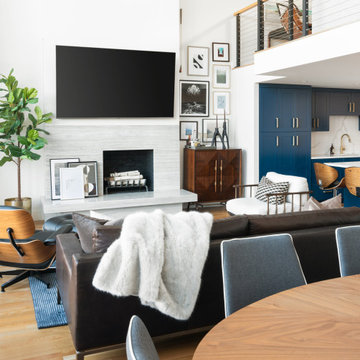
ボストンにある高級な中くらいなトランジショナルスタイルのおしゃれなLDK (グレーの壁、淡色無垢フローリング、標準型暖炉、石材の暖炉まわり、壁掛け型テレビ、茶色い床) の写真
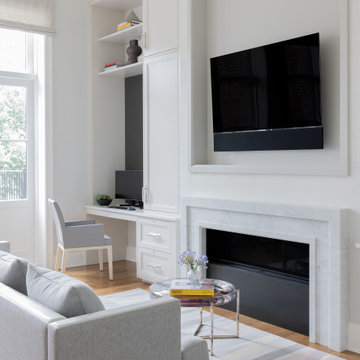
Photography by Michael J. Lee Photography
ボストンにある高級な中くらいなトランジショナルスタイルのおしゃれなオープンリビング (白い壁、無垢フローリング、標準型暖炉、石材の暖炉まわり、壁掛け型テレビ、壁紙) の写真
ボストンにある高級な中くらいなトランジショナルスタイルのおしゃれなオープンリビング (白い壁、無垢フローリング、標準型暖炉、石材の暖炉まわり、壁掛け型テレビ、壁紙) の写真

Builder: John Kraemer & Sons | Building Architecture: Charlie & Co. Design | Interiors: Martha O'Hara Interiors | Photography: Landmark Photography
ミネアポリスにある高級な中くらいなトランジショナルスタイルのおしゃれなLDK (グレーの壁、淡色無垢フローリング、標準型暖炉、石材の暖炉まわり、壁掛け型テレビ、茶色い床) の写真
ミネアポリスにある高級な中くらいなトランジショナルスタイルのおしゃれなLDK (グレーの壁、淡色無垢フローリング、標準型暖炉、石材の暖炉まわり、壁掛け型テレビ、茶色い床) の写真
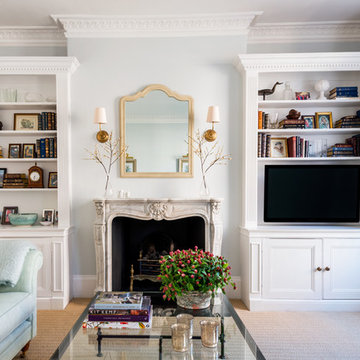
Duck-egg and pale blue living room scheme - a small duck-egg sofa (on view) with a larger sofa along the back wall (behind the camera) in a soft pale blue linen. This London townhouse benefits from beautiful original mouldings around the high ceilings, and a stunning marble fireplace surround. We put antique brass wall lights over the fireplace, and modernised the room a little by fitting sisal herringbone carpet; keeping it both fresh and a bit more casual. Styling the bookcases was such a part of decorating this room, as was choosing all the fun but soft fabrics; including all the cushions on that back sofa you can't see here! The curtains are duck-egg green in colour, and such a fun but soft pattern. I also love a bit of embroidery in my fabrics, which we get with that cushion you can see on the armchair.
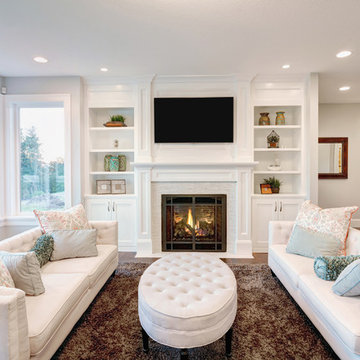
ニューヨークにある高級な中くらいなトランジショナルスタイルのおしゃれなリビング (白い壁、濃色無垢フローリング、標準型暖炉、石材の暖炉まわり、壁掛け型テレビ、茶色い床) の写真
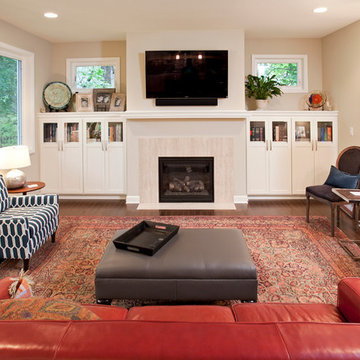
ミネアポリスにある高級な中くらいなトランジショナルスタイルのおしゃれなオープンリビング (ベージュの壁、無垢フローリング、標準型暖炉、壁掛け型テレビ、石材の暖炉まわり) の写真
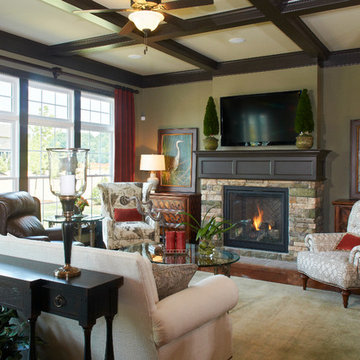
A family room made cozy with a stacked stone fireplace, dark wood ceiling beams, and striking deep red curtains. Photo Credit: Lenny Casper
他の地域にある高級な中くらいなトランジショナルスタイルのおしゃれな独立型ファミリールーム (ベージュの壁、無垢フローリング、標準型暖炉、石材の暖炉まわり、壁掛け型テレビ) の写真
他の地域にある高級な中くらいなトランジショナルスタイルのおしゃれな独立型ファミリールーム (ベージュの壁、無垢フローリング、標準型暖炉、石材の暖炉まわり、壁掛け型テレビ) の写真
高級な中くらいなトランジショナルスタイルのリビング・居間 (石材の暖炉まわり、壁掛け型テレビ) の写真
1




