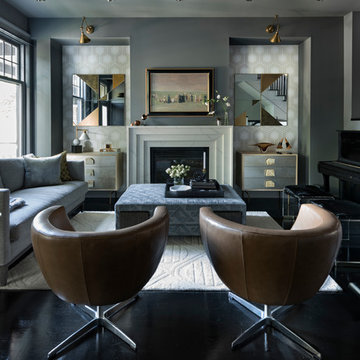トランジショナルスタイルのリビング (標準型暖炉、カーペット敷き、淡色無垢フローリング、塗装フローリング、ミュージックルーム) の写真
絞り込み:
資材コスト
並び替え:今日の人気順
写真 1〜20 枚目(全 159 枚)
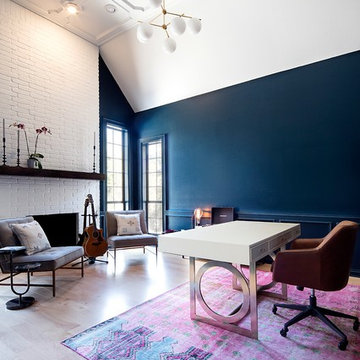
While the bathroom portion of this project has received press and accolades, the other aspects of this renovation are just as spectacular. Unique and colorful elements reside throughout this home, along with stark paint contrasts and patterns galore.
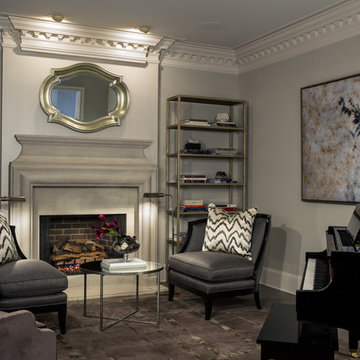
Living rooms, like any room, are more likely to be used if they host activities. Placing a television in an environment helps guarantee that the space will be enjoyed. In more formal locations, televisions are generally (cleverly) hidden so they don't distract from the room's elegance. Other great "anchors" in formal living spaces include a piano and fireplace, which set the stage for comfortable seating during concerts and conversations.
Scott Moore Photography
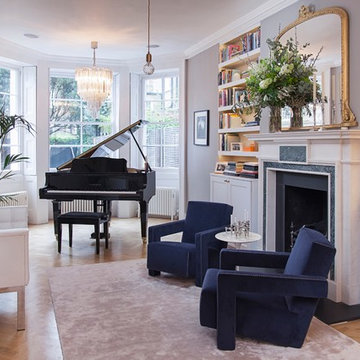
Built in cupboards and back lit book cases around the fireplace. Small seating area by the fireplace and he baby grand piano.
ロンドンにある中くらいなトランジショナルスタイルのおしゃれなリビング (ミュージックルーム、グレーの壁、淡色無垢フローリング、標準型暖炉、テレビなし、ベージュの床) の写真
ロンドンにある中くらいなトランジショナルスタイルのおしゃれなリビング (ミュージックルーム、グレーの壁、淡色無垢フローリング、標準型暖炉、テレビなし、ベージュの床) の写真
Lauren Anderson
サンフランシスコにある中くらいなトランジショナルスタイルのおしゃれな独立型リビング (ミュージックルーム、白い壁、淡色無垢フローリング、標準型暖炉、タイルの暖炉まわり、埋込式メディアウォール、ベージュの床) の写真
サンフランシスコにある中くらいなトランジショナルスタイルのおしゃれな独立型リビング (ミュージックルーム、白い壁、淡色無垢フローリング、標準型暖炉、タイルの暖炉まわり、埋込式メディアウォール、ベージュの床) の写真
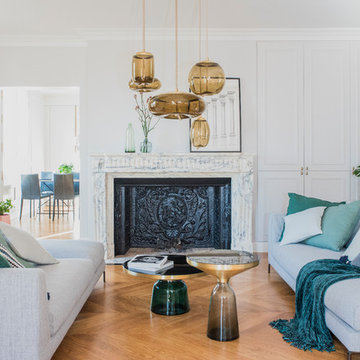
Confort et élégance sont de mise pour le salon. Le verre est un matériau omniprésent délicatement intégré par KAST DESIGN, aussi bien pour les luminaires que pour certaines pièces de mobilier.
Les canapés et fauteuil BB Italia encadrent deux tables basses en verre translucide bleu et doré BELL TABLE qui rappellent l’omniprésence de délicats luminaires en verre déclinés dans toutes les pièces de l’appartement, dont Kast Design connait parfaitement les meilleurs fabricants parmi lesquels : Schwung, Vibia, Brookis, Gubi.
INA MALEC PHOTOGRAPHIE
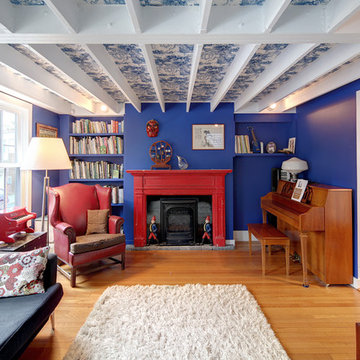
Horne Visual Media
ボストンにあるお手頃価格の小さなトランジショナルスタイルのおしゃれな独立型リビング (標準型暖炉、木材の暖炉まわり、テレビなし、ミュージックルーム、青い壁、淡色無垢フローリング、ベージュの床) の写真
ボストンにあるお手頃価格の小さなトランジショナルスタイルのおしゃれな独立型リビング (標準型暖炉、木材の暖炉まわり、テレビなし、ミュージックルーム、青い壁、淡色無垢フローリング、ベージュの床) の写真
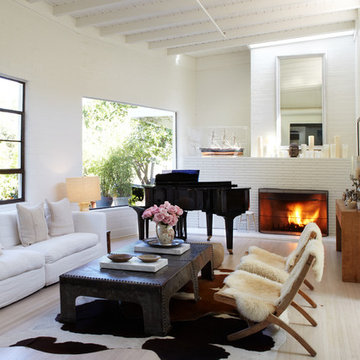
オレンジカウンティにある高級な中くらいなトランジショナルスタイルのおしゃれな独立型リビング (ミュージックルーム、白い壁、淡色無垢フローリング、標準型暖炉、レンガの暖炉まわり、テレビなし、茶色い床) の写真

From traditional to Transitional with the bold use of cool blue grays combined with caramel colored ceilings and original artwork and furnishings.
ボストンにあるお手頃価格の中くらいなトランジショナルスタイルのおしゃれなリビング (ミュージックルーム、青い壁、淡色無垢フローリング、標準型暖炉、木材の暖炉まわり、ベージュの床、折り上げ天井、壁紙) の写真
ボストンにあるお手頃価格の中くらいなトランジショナルスタイルのおしゃれなリビング (ミュージックルーム、青い壁、淡色無垢フローリング、標準型暖炉、木材の暖炉まわり、ベージュの床、折り上げ天井、壁紙) の写真
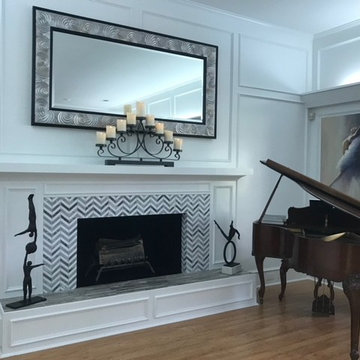
AFTER RENOVATION
ダラスにある中くらいなトランジショナルスタイルのおしゃれな独立型リビング (ミュージックルーム、白い壁、淡色無垢フローリング、標準型暖炉、タイルの暖炉まわり、テレビなし、ベージュの床) の写真
ダラスにある中くらいなトランジショナルスタイルのおしゃれな独立型リビング (ミュージックルーム、白い壁、淡色無垢フローリング、標準型暖炉、タイルの暖炉まわり、テレビなし、ベージュの床) の写真
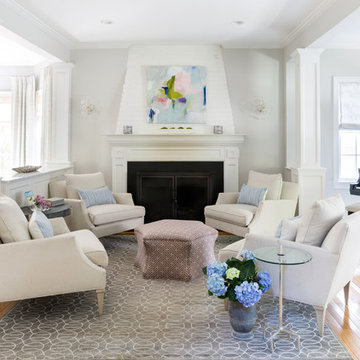
Lisa Puchalla
Lily Mae Design
Angie Seckinger photography
ワシントンD.C.にあるトランジショナルスタイルのおしゃれなLDK (ミュージックルーム、淡色無垢フローリング、標準型暖炉、テレビなし、グレーの壁、木材の暖炉まわり) の写真
ワシントンD.C.にあるトランジショナルスタイルのおしゃれなLDK (ミュージックルーム、淡色無垢フローリング、標準型暖炉、テレビなし、グレーの壁、木材の暖炉まわり) の写真

View of Music Room at front of house.
Eric Roth Photography
ボストンにあるラグジュアリーなトランジショナルスタイルのおしゃれな独立型リビング (ミュージックルーム、グレーの壁、淡色無垢フローリング、標準型暖炉、レンガの暖炉まわり、テレビなし) の写真
ボストンにあるラグジュアリーなトランジショナルスタイルのおしゃれな独立型リビング (ミュージックルーム、グレーの壁、淡色無垢フローリング、標準型暖炉、レンガの暖炉まわり、テレビなし) の写真
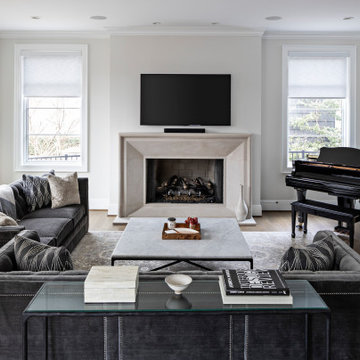
A Great Room can be more than just great. It can be welcoming, music-filled, relaxing, serene, sophisticated and edgy. It can lead you from your kitchen to the outdoor living room, and make you say HOME SWEET HOME- though we are about to install the drapery soon, we think this space is lovely without as well!!
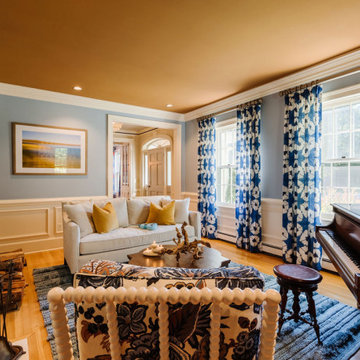
From traditional to Transitional with the bold use of cool blue grays combined with caramel colored ceilings and original artwork and furnishings.
ボストンにあるお手頃価格の中くらいなトランジショナルスタイルのおしゃれなリビング (ミュージックルーム、青い壁、淡色無垢フローリング、標準型暖炉、木材の暖炉まわり、ベージュの床、折り上げ天井、壁紙) の写真
ボストンにあるお手頃価格の中くらいなトランジショナルスタイルのおしゃれなリビング (ミュージックルーム、青い壁、淡色無垢フローリング、標準型暖炉、木材の暖炉まわり、ベージュの床、折り上げ天井、壁紙) の写真
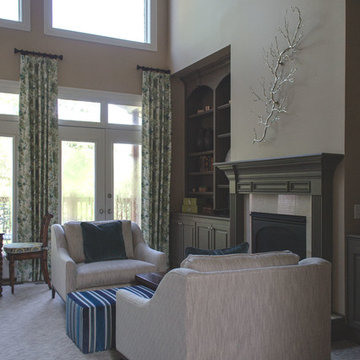
It was a pleasure to help this single dad transform a previous French Country motif into a Handsome Space with Masculine Vibe. The homeowner loves the blues you find in the Caribbean so we used those as accent colors throughout the rooms.
Entry
We painted the walls Sherwin Williams’ Latte (SW6108) to add warmth. We accessorized the homeowner’s beautiful burl wood cabinet with vibrant artwork and whimsical Chinese horses. I always recommend task lighting in a Foyer, if possible, and the rectangular lamp shade is the perfect shape to fit on the small end of the cabinet.
Powder Room
I adore the Candace Olson wallpaper we used in the Powder Room. The blocks look like sections of wood. It works great with the existing granite. Other examples of wallpaper here and here.
Great Room
We touched every surface in this Great Room from painting the walls Nomadic Desert (SW6107) to painting the ceiling Double Latte (SW9108) to make the room feel cozier to replacing the carpet with this transitional style with striated pattern to painting the white built-ins.
Furniture placement was a real challenge because the grand piano needed to stay without blocking the traffic flow through the space. The homeowner also wanted us to incorporate his chess table and chairs. We centered a small seating area in front of the fireplace utilizing two oversized club chairs and an upholstered ottoman with a wood tray that slides. The wood bases on the chairs helps their size not overpower the room. The velvet ottoman fabric with navy, azure, and teal blues is a showstopper.
We used the homeowner’s wonderful collection of unique puzzle boxes to accessorize the built-ins. We just added some pops of blues, greens and silver. The homeowner loves sculptural objects so the nickel twig wall decor was the perfect focal point above the mantle. We opted not to add anything to the mantle so it would not distract from the art piece.
We added decorative drapery panels installed on short rods between each set of doors. The homeowner was open to this abstract floral pattern in greens and blues!
We reupholstered the cushions for the chess table chairs in a fun geometric fabric that coordinates with the panel fabric. The homeowner does not use this set of doors to access the deck so we were able to position the table directly in front of them.
Kelly Sisler of Kelly Faux Creations worked her magic on the built-ins. We used Sherwin Williams’ Mega Greige (SW7031) as the base and then applied a heavy bronze glaze. It completely transformed the Great Room. Other examples of painting built-ins here and here.
We hoped you enjoyed this Handsome Space with Masculine Vibe. It was quite a transformation!
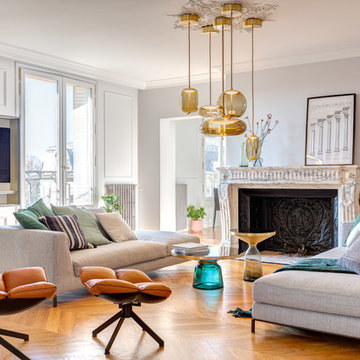
Dans le salon, les canapés et fauteuil BB Italia encadrent deux tables basses en verre translucide bleu et doré BELL TABLE qui rappellent l’omniprésence de délicats luminaires en verre déclinés dans toutes les pièces de l’appartement, dont Kast Design connait parfaitement les meilleurs fabricants parmi lesquels : Schwung, Vibia, Brookis, Gubi.
INA MALEC PHOTOGRAPHIE
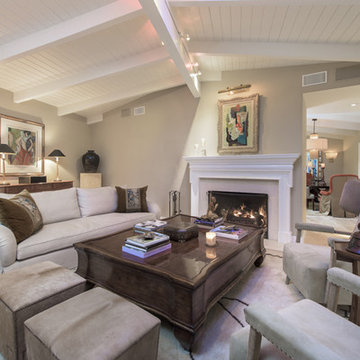
This home was a love affair as it was a light filled 1956 house that needed a complete face lift. I literally took it down to the studs. I raised the ceilings and added a new master suite wing, and added onto the entry with new doors and windows. It had the potential to be a beauty with its lush greenery and private setting.
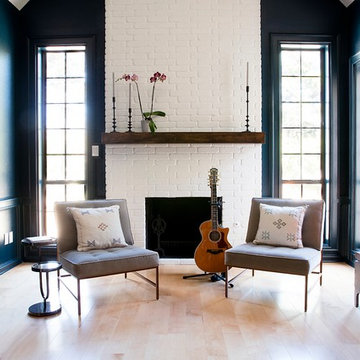
While the bathroom portion of this project has received press and accolades, the other aspects of this renovation are just as spectacular. Unique and colorful elements reside throughout this home, along with stark paint contrasts and patterns galore.
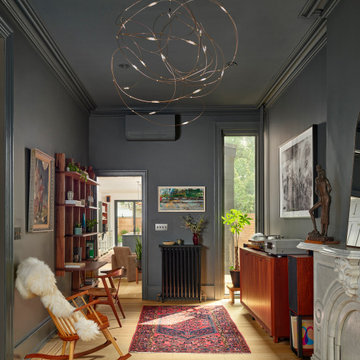
A narrow formal parlor space is divided into two zones flanking the original marble fireplace - a sitting area on one side and an audio zone on the other.
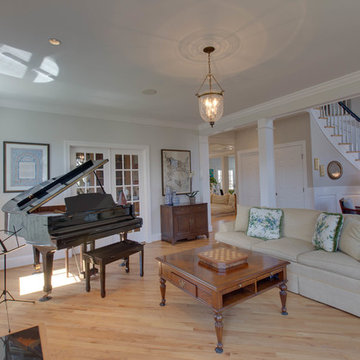
ワシントンD.C.にあるお手頃価格の中くらいなトランジショナルスタイルのおしゃれなLDK (ミュージックルーム、ベージュの壁、淡色無垢フローリング、標準型暖炉、木材の暖炉まわり、テレビなし) の写真
トランジショナルスタイルのリビング (標準型暖炉、カーペット敷き、淡色無垢フローリング、塗装フローリング、ミュージックルーム) の写真
1
