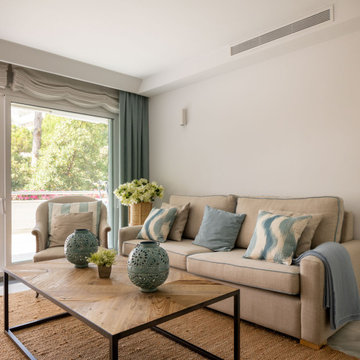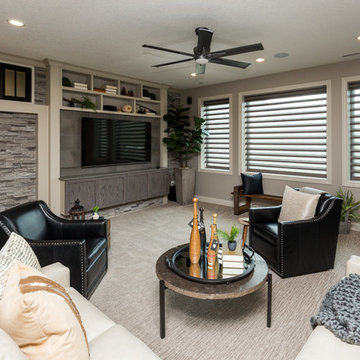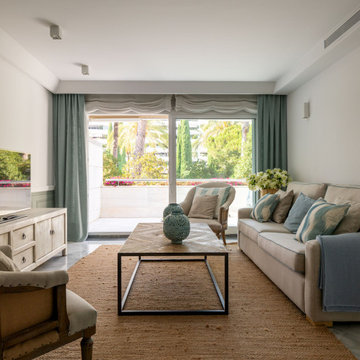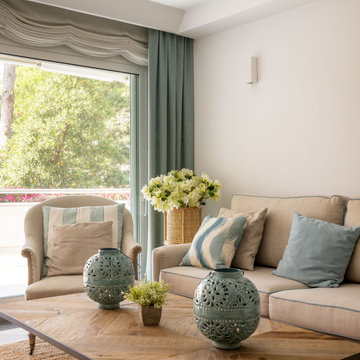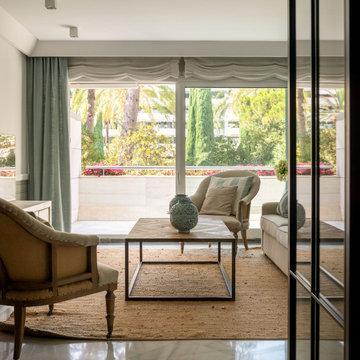トランジショナルスタイルのリビング (暖炉なし、両方向型暖炉、グレーの床、ピンクの床、埋込式メディアウォール) の写真
絞り込み:
資材コスト
並び替え:今日の人気順
写真 1〜20 枚目(全 30 枚)

Tschida Construction and Pro Design Custom Cabinetry joined us for a 4 season sunroom addition with a basement addition to be finished at a later date. We also included a quick laundry/garage entry update with a custom made locker unit and barn door. We incorporated dark stained beams in the vaulted ceiling to match the elements in the barn door and locker wood bench top. We were able to re-use the slider door and reassemble their deck to the addition to save a ton of money.
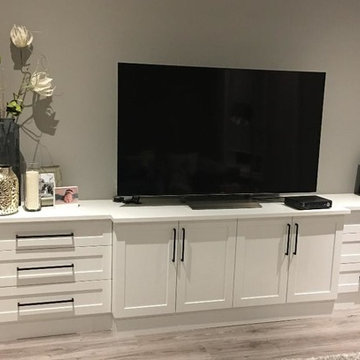
トロントにあるお手頃価格の中くらいなトランジショナルスタイルのおしゃれなLDK (グレーの壁、クッションフロア、暖炉なし、埋込式メディアウォール、グレーの床) の写真
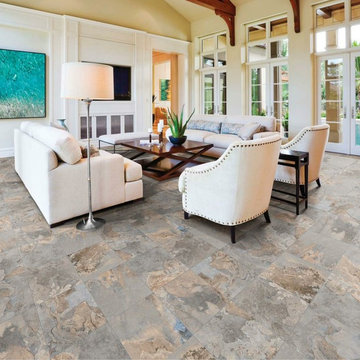
サンフランシスコにあるお手頃価格の中くらいなトランジショナルスタイルのおしゃれなリビング (白い壁、磁器タイルの床、暖炉なし、埋込式メディアウォール、グレーの床) の写真
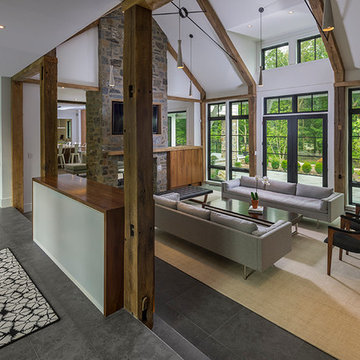
Builder: Guidi Homes
Photography: Jim Greipp, Pau Hana Productions
ラグジュアリーな広いトランジショナルスタイルのおしゃれなLDK (白い壁、両方向型暖炉、石材の暖炉まわり、埋込式メディアウォール、グレーの床) の写真
ラグジュアリーな広いトランジショナルスタイルのおしゃれなLDK (白い壁、両方向型暖炉、石材の暖炉まわり、埋込式メディアウォール、グレーの床) の写真
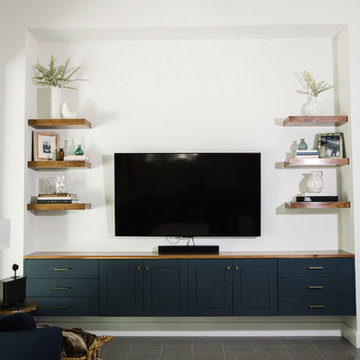
オースティンにある高級な広いトランジショナルスタイルのおしゃれなLDK (ミュージックルーム、白い壁、磁器タイルの床、暖炉なし、埋込式メディアウォール、グレーの床) の写真
Photo Credit: Paul Stoppi
The living room in a private residence at the Icon Brickell condominiums in Miami, FL
This shot of the great room shows blue and silver hues from the city view. You can see a clear shot of the living room in this picture as well as the custom media unit. The wall unit is made of white lacquer and is framing a silver wall covering by Phillip Jeffries.
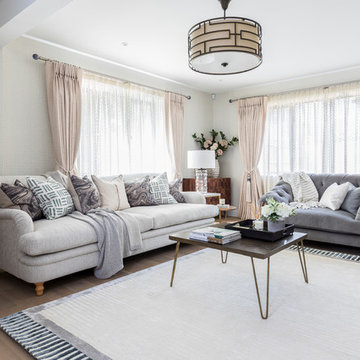
Chris Snook
他の地域にある中くらいなトランジショナルスタイルのおしゃれなリビング (ベージュの壁、淡色無垢フローリング、埋込式メディアウォール、グレーの床、暖炉なし) の写真
他の地域にある中くらいなトランジショナルスタイルのおしゃれなリビング (ベージュの壁、淡色無垢フローリング、埋込式メディアウォール、グレーの床、暖炉なし) の写真
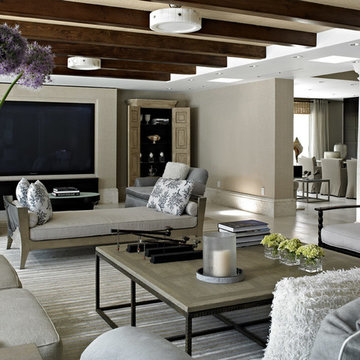
Living Room
他の地域にあるラグジュアリーな中くらいなトランジショナルスタイルのおしゃれな独立型リビング (ベージュの壁、磁器タイルの床、暖炉なし、グレーの床、埋込式メディアウォール) の写真
他の地域にあるラグジュアリーな中くらいなトランジショナルスタイルのおしゃれな独立型リビング (ベージュの壁、磁器タイルの床、暖炉なし、グレーの床、埋込式メディアウォール) の写真
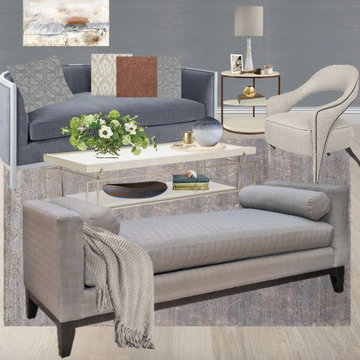
The idea behind this design was to create a tonal, moody space reminiscing of a cocoon. It is one of our preferred ways to convey a refined, sophisticated ambiance. Dusty-blue gray, our all time favorite shade, was utilized as the dominant color seen on the silk wallpaper and our in-house designed custom curved back sofa with contrast frame. While, ivory found in the matte wood coffee table, art, side chair and lamp lighten and balance out the darkness. The space features many of our own in-house custom designed furniture pieces like the amazing 3 tier side table made from a bronze metal base and light stained white oak inserts. We added depth and interest through touches of burnt rust/organge and brass. You know, small details that make all the difference.
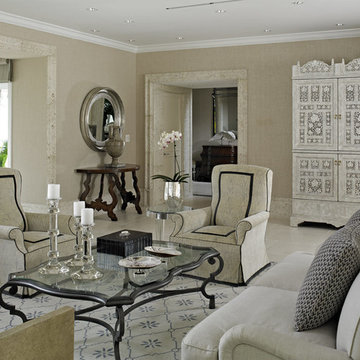
Family Room
他の地域にあるラグジュアリーな中くらいなトランジショナルスタイルのおしゃれな独立型リビング (ベージュの壁、磁器タイルの床、暖炉なし、埋込式メディアウォール、グレーの床) の写真
他の地域にあるラグジュアリーな中くらいなトランジショナルスタイルのおしゃれな独立型リビング (ベージュの壁、磁器タイルの床、暖炉なし、埋込式メディアウォール、グレーの床) の写真
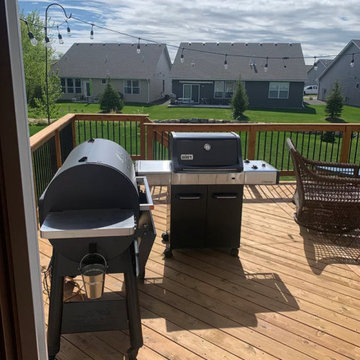
Tschida Construction and Pro Design Custom Cabinetry joined us for a 4 season sunroom addition with a basement addition to be finished at a later date. We also included a quick laundry/garage entry update with a custom made locker unit and barn door. We incorporated dark stained beams in the vaulted ceiling to match the elements in the barn door and locker wood bench top. We were able to re-use the slider door and reassemble their deck to the addition to save a ton of money.
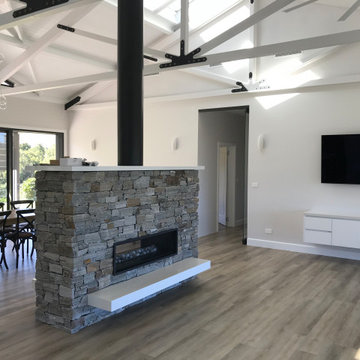
Open Plan. refurbished existing exposed trusses.
Refurbished and reconfigured space with new roof windows and roof extension to open up and allow light and views to penetrate the internal spaces.
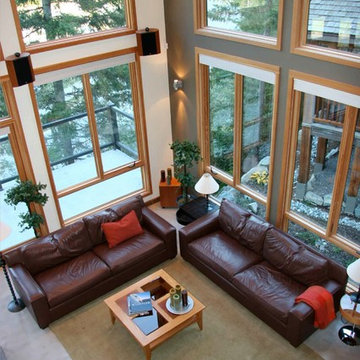
バンクーバーにあるラグジュアリーな巨大なトランジショナルスタイルのおしゃれなリビング (グレーの壁、コンクリートの床、両方向型暖炉、コンクリートの暖炉まわり、埋込式メディアウォール、グレーの床) の写真
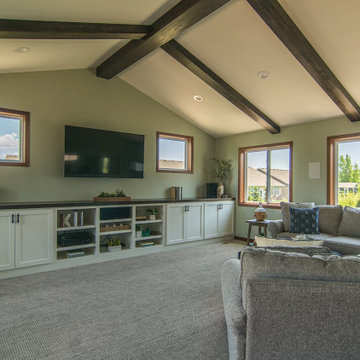
Tschida Construction and Pro Design Custom Cabinetry joined us for a 4 season sunroom addition with a basement addition to be finished at a later date. We also included a quick laundry/garage entry update with a custom made locker unit and barn door. We incorporated dark stained beams in the vaulted ceiling to match the elements in the barn door and locker wood bench top. We were able to re-use the slider door and reassemble their deck to the addition to save a ton of money.
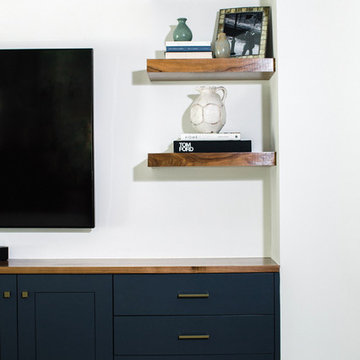
オースティンにある高級な広いトランジショナルスタイルのおしゃれなLDK (ミュージックルーム、白い壁、磁器タイルの床、暖炉なし、埋込式メディアウォール、グレーの床) の写真
トランジショナルスタイルのリビング (暖炉なし、両方向型暖炉、グレーの床、ピンクの床、埋込式メディアウォール) の写真
1
