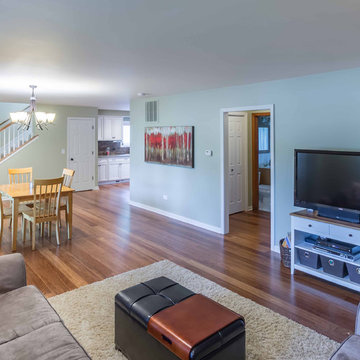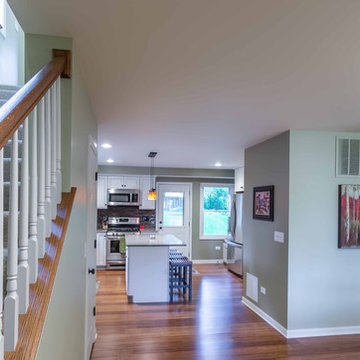青いトランジショナルスタイルのリビング (クロスの天井、据え置き型テレビ) の写真
並び替え:今日の人気順
写真 1〜2 枚目(全 2 枚)

One Bedroom was removed to create a large Living and Dining space, directly off the entry. The Kitchen and Stair to the new second floor are open to the living spaces, as well.. The existing first floor Hall Bath and one Bedroom remain.

One Bedroom was removed to create a large Living and Dining space, directly off the entry. The Kitchen and Stair to the new second floor are open to the living spaces, as well.. The existing first floor Hall Bath and one Bedroom remain.
青いトランジショナルスタイルのリビング (クロスの天井、据え置き型テレビ) の写真
1