トランジショナルスタイルのランドリールーム (青いキッチンカウンター、白いキッチンカウンター、リノリウムの床、磁器タイルの床、トラバーチンの床、マルチカラーの壁) の写真
絞り込み:
資材コスト
並び替え:今日の人気順
写真 1〜14 枚目(全 14 枚)

デトロイトにある高級な小さなトランジショナルスタイルのおしゃれな洗濯室 (I型、アンダーカウンターシンク、シェーカースタイル扉のキャビネット、白いキャビネット、クオーツストーンカウンター、白いキッチンパネル、サブウェイタイルのキッチンパネル、マルチカラーの壁、磁器タイルの床、左右配置の洗濯機・乾燥機、黒い床、白いキッチンカウンター、壁紙) の写真
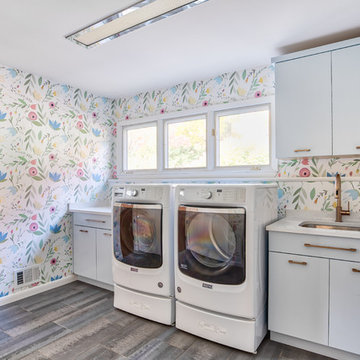
A full look at the laundry room, complete with a folding area and cabinet strorage.
Photos by Chris Veith.
ニューヨークにある広いトランジショナルスタイルのおしゃれなランドリールーム (I型、フラットパネル扉のキャビネット、マルチカラーの壁、磁器タイルの床、左右配置の洗濯機・乾燥機、グレーの床、白いキッチンカウンター、アンダーカウンターシンク、グレーのキャビネット) の写真
ニューヨークにある広いトランジショナルスタイルのおしゃれなランドリールーム (I型、フラットパネル扉のキャビネット、マルチカラーの壁、磁器タイルの床、左右配置の洗濯機・乾燥機、グレーの床、白いキッチンカウンター、アンダーカウンターシンク、グレーのキャビネット) の写真

ニューヨークにある広いトランジショナルスタイルのおしゃれな洗濯室 (L型、アンダーカウンターシンク、落し込みパネル扉のキャビネット、白いキャビネット、青いキッチンパネル、モザイクタイルのキッチンパネル、マルチカラーの壁、磁器タイルの床、上下配置の洗濯機・乾燥機、グレーの床、白いキッチンカウンター) の写真

Photography: Alyssa Lee Photography
ミネアポリスにあるラグジュアリーな中くらいなトランジショナルスタイルのおしゃれな洗濯室 (アンダーカウンターシンク、クオーツストーンカウンター、磁器タイルの床、白いキッチンカウンター、シェーカースタイル扉のキャビネット、ベージュのキャビネット、マルチカラーの壁、ベージュの床) の写真
ミネアポリスにあるラグジュアリーな中くらいなトランジショナルスタイルのおしゃれな洗濯室 (アンダーカウンターシンク、クオーツストーンカウンター、磁器タイルの床、白いキッチンカウンター、シェーカースタイル扉のキャビネット、ベージュのキャビネット、マルチカラーの壁、ベージュの床) の写真

Doug Petersen Photography
ボイシにあるラグジュアリーな広いトランジショナルスタイルのおしゃれな洗濯室 (ll型、アンダーカウンターシンク、シェーカースタイル扉のキャビネット、白いキャビネット、マルチカラーの壁、クオーツストーンカウンター、磁器タイルの床、左右配置の洗濯機・乾燥機、グレーの床、白いキッチンカウンター) の写真
ボイシにあるラグジュアリーな広いトランジショナルスタイルのおしゃれな洗濯室 (ll型、アンダーカウンターシンク、シェーカースタイル扉のキャビネット、白いキャビネット、マルチカラーの壁、クオーツストーンカウンター、磁器タイルの床、左右配置の洗濯機・乾燥機、グレーの床、白いキッチンカウンター) の写真
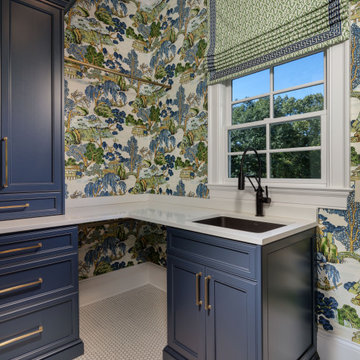
The cheerful, blue laundry room is as beautiful as it is functional with custom cabinets, a hanging drying station, hidden ironing board and steel undermount sink.
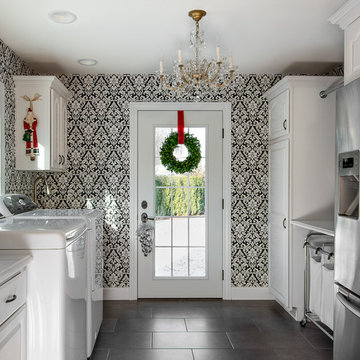
This multi-use laundry room includes a touch of glamour with a crystal chandelier.
デトロイトにあるお手頃価格の中くらいなトランジショナルスタイルのおしゃれな家事室 (ll型、レイズドパネル扉のキャビネット、マルチカラーの壁、磁器タイルの床、左右配置の洗濯機・乾燥機、グレーの床、白いキッチンカウンター、白いキャビネット) の写真
デトロイトにあるお手頃価格の中くらいなトランジショナルスタイルのおしゃれな家事室 (ll型、レイズドパネル扉のキャビネット、マルチカラーの壁、磁器タイルの床、左右配置の洗濯機・乾燥機、グレーの床、白いキッチンカウンター、白いキャビネット) の写真
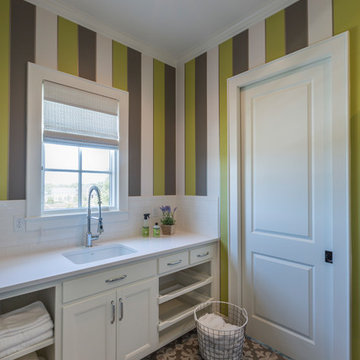
Gary Logan
ダラスにある高級な中くらいなトランジショナルスタイルのおしゃれな家事室 (コの字型、アンダーカウンターシンク、落し込みパネル扉のキャビネット、白いキャビネット、クオーツストーンカウンター、マルチカラーの壁、磁器タイルの床、左右配置の洗濯機・乾燥機、グレーの床、白いキッチンカウンター) の写真
ダラスにある高級な中くらいなトランジショナルスタイルのおしゃれな家事室 (コの字型、アンダーカウンターシンク、落し込みパネル扉のキャビネット、白いキャビネット、クオーツストーンカウンター、マルチカラーの壁、磁器タイルの床、左右配置の洗濯機・乾燥機、グレーの床、白いキッチンカウンター) の写真
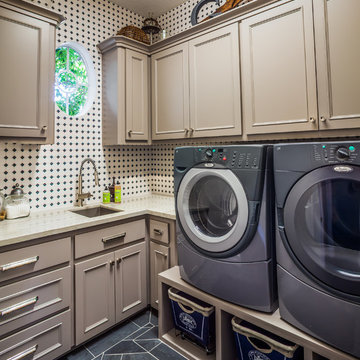
Custom Cabinets and full extension drawers with soft close slides and hinges to help with storage space in the utility room.
ヒューストンにあるトランジショナルスタイルのおしゃれな洗濯室 (スロップシンク、シェーカースタイル扉のキャビネット、グレーのキャビネット、珪岩カウンター、マルチカラーの壁、磁器タイルの床、左右配置の洗濯機・乾燥機、青い床、白いキッチンカウンター) の写真
ヒューストンにあるトランジショナルスタイルのおしゃれな洗濯室 (スロップシンク、シェーカースタイル扉のキャビネット、グレーのキャビネット、珪岩カウンター、マルチカラーの壁、磁器タイルの床、左右配置の洗濯機・乾燥機、青い床、白いキッチンカウンター) の写真
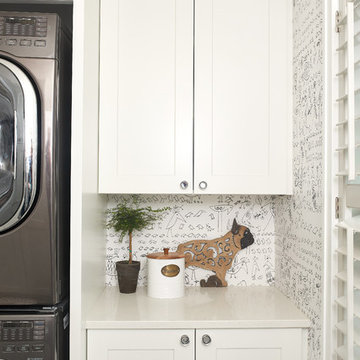
The laundry room takes on a whimsical note with the aviary wallpaper. The glass cabinet knobs have a more casual feel than the bronze hardware of the kitchen.
Photographer: Ashley Avila Photography
Interior Design: Vision Interiors by Visbeen
Architect: Visbeen Architects
Builder: Joel Peterson Homes
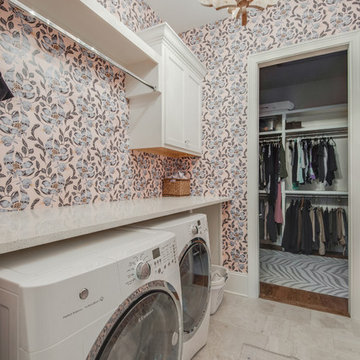
ナッシュビルにある広いトランジショナルスタイルのおしゃれな洗濯室 (I型、落し込みパネル扉のキャビネット、白いキャビネット、マルチカラーの壁、磁器タイルの床、左右配置の洗濯機・乾燥機、グレーの床、白いキッチンカウンター) の写真
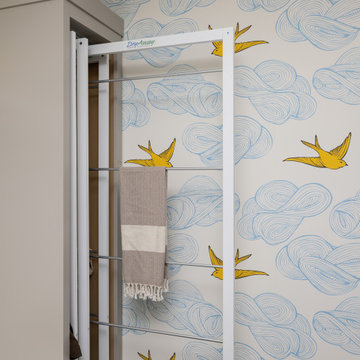
Our clients relocated to Ann Arbor and struggled to find an open layout home that was fully functional for their family. We worked to create a modern inspired home with convenient features and beautiful finishes.
This 4,500 square foot home includes 6 bedrooms, and 5.5 baths. In addition to that, there is a 2,000 square feet beautifully finished basement. It has a semi-open layout with clean lines to adjacent spaces, and provides optimum entertaining for both adults and kids.
The interior and exterior of the home has a combination of modern and transitional styles with contrasting finishes mixed with warm wood tones and geometric patterns.
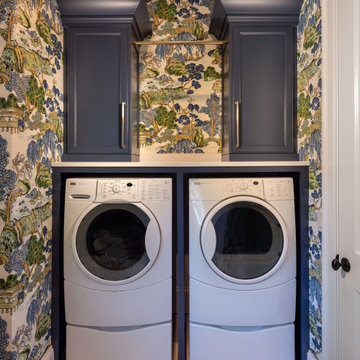
The cheerful, blue, green and white laundry room is as beautiful as it is functional with custom cabinets, a hanging drying station, hidden ironing board and steel undermount sink.

ニューヨークにある広いトランジショナルスタイルのおしゃれな洗濯室 (L型、アンダーカウンターシンク、落し込みパネル扉のキャビネット、白いキャビネット、青いキッチンパネル、モザイクタイルのキッチンパネル、マルチカラーの壁、磁器タイルの床、上下配置の洗濯機・乾燥機、グレーの床、白いキッチンカウンター) の写真
トランジショナルスタイルのランドリールーム (青いキッチンカウンター、白いキッチンカウンター、リノリウムの床、磁器タイルの床、トラバーチンの床、マルチカラーの壁) の写真
1