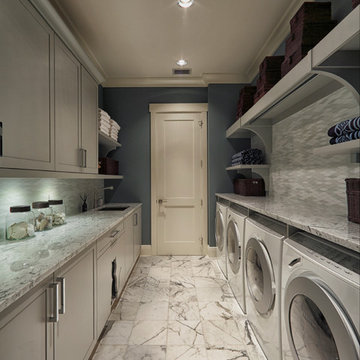青い、ブラウンのトランジショナルスタイルのランドリールーム (黒いキャビネット、グレーのキャビネット) の写真
絞り込み:
資材コスト
並び替え:今日の人気順
写真 1〜20 枚目(全 317 枚)

The laundry room was placed between the front of the house (kitchen/dining/formal living) and the back game/informal family room. Guests frequently walked by this normally private area.
Laundry room now has tall cleaning storage and custom cabinet to hide the washer/dryer when not in use. A new sink and faucet create a functional cleaning and serving space and a hidden waste bin sits on the right.

Picture Perfect House
シカゴにあるラグジュアリーな中くらいなトランジショナルスタイルのおしゃれな家事室 (落し込みパネル扉のキャビネット、グレーのキャビネット、珪岩カウンター、グレーのキッチンパネル、石スラブのキッチンパネル、グレーのキッチンカウンター、アンダーカウンターシンク、I型、ベージュの壁、上下配置の洗濯機・乾燥機、ベージュの床) の写真
シカゴにあるラグジュアリーな中くらいなトランジショナルスタイルのおしゃれな家事室 (落し込みパネル扉のキャビネット、グレーのキャビネット、珪岩カウンター、グレーのキッチンパネル、石スラブのキッチンパネル、グレーのキッチンカウンター、アンダーカウンターシンク、I型、ベージュの壁、上下配置の洗濯機・乾燥機、ベージュの床) の写真

The light filled laundry room is punctuated with black and gold accents, a playful floor tile pattern and a large dog shower. The U-shaped laundry room features plenty of counter space for folding clothes and ample cabinet storage. A mesh front drying cabinet is the perfect spot to hang clothes to dry out of sight. The "drop zone" outside of the laundry room features a countertop beside the garage door for leaving car keys and purses. Under the countertop, the client requested an open space to fit a large dog kennel to keep it tucked away out of the walking area. The room's color scheme was pulled from the fun floor tile and works beautifully with the nearby kitchen and pantry.
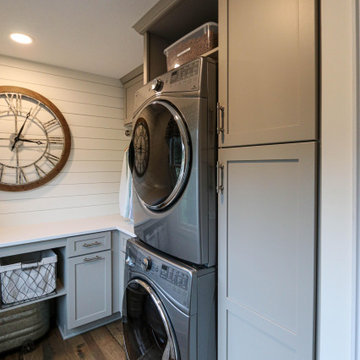
In this laundry room, Medallion Silverline cabinetry in Lancaster door painted in Macchiato was installed. A Kitty Pass door was installed on the base cabinet to hide the family cat’s litterbox. A rod was installed for hanging clothes. The countertop is Eternia Finley quartz in the satin finish.

Kris Moya
バルセロナにある小さなトランジショナルスタイルのおしゃれなランドリークローゼット (I型、フラットパネル扉のキャビネット、左右配置の洗濯機・乾燥機、木材カウンター、淡色無垢フローリング、ベージュの床、ベージュのキッチンカウンター、グレーのキャビネット) の写真
バルセロナにある小さなトランジショナルスタイルのおしゃれなランドリークローゼット (I型、フラットパネル扉のキャビネット、左右配置の洗濯機・乾燥機、木材カウンター、淡色無垢フローリング、ベージュの床、ベージュのキッチンカウンター、グレーのキャビネット) の写真

シドニーにある巨大なトランジショナルスタイルのおしゃれな洗濯室 (シェーカースタイル扉のキャビネット、上下配置の洗濯機・乾燥機、ll型、エプロンフロントシンク、グレーのキャビネット、ベージュの壁、レンガの床、赤い床、白いキッチンカウンター、塗装板張りの壁) の写真
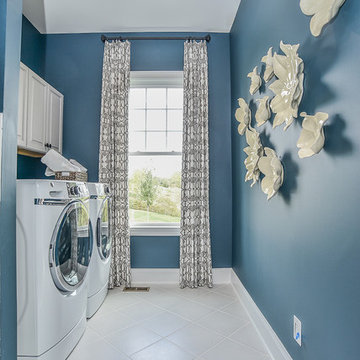
ワシントンD.C.にある高級な広いトランジショナルスタイルのおしゃれな家事室 (I型、レイズドパネル扉のキャビネット、グレーのキャビネット、青い壁、セラミックタイルの床、左右配置の洗濯機・乾燥機、白い床) の写真

photography by Andrea Calo • Maharam Symmetry wallpaper in "Patina" • custom cabinetry by Amazonia Cabinetry painted Benjamin Moore 1476 "Squirrel Tail" • polished Crema Marfil countertop • Solids in Design tile backsplash in bone matte • Artesso faucet by Brizo • Isla Intarsia 8” Hex tile floor by Kingwood in "nut" • Emtek 86213 satin nickel cabinet knobs • Leona Hamper from World Market
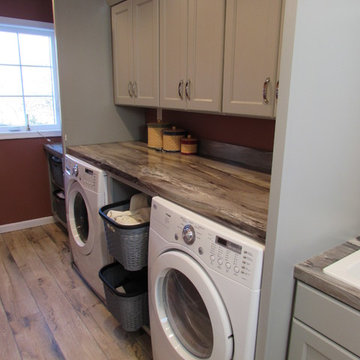
他の地域にある小さなトランジショナルスタイルのおしゃれな洗濯室 (I型、ドロップインシンク、落し込みパネル扉のキャビネット、グレーのキャビネット、ラミネートカウンター、左右配置の洗濯機・乾燥機) の写真

トロントにあるお手頃価格の中くらいなトランジショナルスタイルのおしゃれな洗濯室 (コの字型、ドロップインシンク、フラットパネル扉のキャビネット、グレーのキャビネット、ラミネートカウンター、白い壁、セラミックタイルの床、左右配置の洗濯機・乾燥機、グレーの床、茶色いキッチンカウンター) の写真
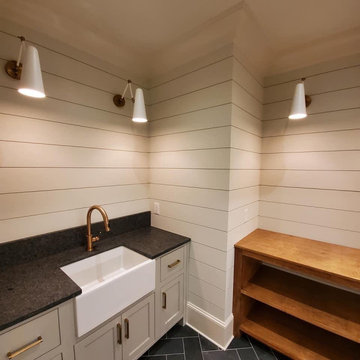
アトランタにある高級な広いトランジショナルスタイルのおしゃれな洗濯室 (エプロンフロントシンク、インセット扉のキャビネット、グレーのキャビネット、御影石カウンター、グレーの壁、スレートの床、黒い床、黒いキッチンカウンター、塗装板張りの壁) の写真

Heather Ryan, Interior Designer
H.Ryan Studio - Scottsdale, AZ
www.hryanstudio.com
フェニックスにある中くらいなトランジショナルスタイルのおしゃれな洗濯室 (エプロンフロントシンク、グレーのキャビネット、無垢フローリング、L型、フラットパネル扉のキャビネット、クオーツストーンカウンター、グレーのキッチンパネル、サブウェイタイルのキッチンパネル、グレーの壁、洗濯乾燥機、茶色い床、白いキッチンカウンター) の写真
フェニックスにある中くらいなトランジショナルスタイルのおしゃれな洗濯室 (エプロンフロントシンク、グレーのキャビネット、無垢フローリング、L型、フラットパネル扉のキャビネット、クオーツストーンカウンター、グレーのキッチンパネル、サブウェイタイルのキッチンパネル、グレーの壁、洗濯乾燥機、茶色い床、白いキッチンカウンター) の写真

ロンドンにあるトランジショナルスタイルのおしゃれなランドリークローゼット (I型、ドロップインシンク、フラットパネル扉のキャビネット、黒いキャビネット、淡色無垢フローリング、上下配置の洗濯機・乾燥機、ベージュの床、白いキッチンカウンター) の写真
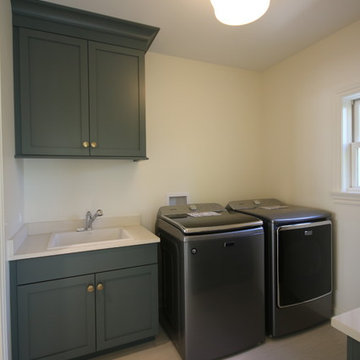
シカゴにある小さなトランジショナルスタイルのおしゃれな洗濯室 (ll型、ドロップインシンク、シェーカースタイル扉のキャビネット、グレーのキャビネット、クオーツストーンカウンター、白い壁、左右配置の洗濯機・乾燥機、グレーの床、白いキッチンカウンター) の写真

Aaron Leitz
サンフランシスコにある高級な中くらいなトランジショナルスタイルのおしゃれな洗濯室 (I型、アンダーカウンターシンク、落し込みパネル扉のキャビネット、グレーのキャビネット、ライムストーンカウンター、グレーの壁、無垢フローリング、左右配置の洗濯機・乾燥機、ベージュのキッチンカウンター) の写真
サンフランシスコにある高級な中くらいなトランジショナルスタイルのおしゃれな洗濯室 (I型、アンダーカウンターシンク、落し込みパネル扉のキャビネット、グレーのキャビネット、ライムストーンカウンター、グレーの壁、無垢フローリング、左右配置の洗濯機・乾燥機、ベージュのキッチンカウンター) の写真

This contemporary compact laundry room packs a lot of punch and personality. With it's gold fixtures and hardware adding some glitz, the grey cabinetry, industrial floors and patterned backsplash tile brings interest to this small space. Fully loaded with hanging racks, large accommodating sink, vacuum/ironing board storage & laundry shoot, this laundry room is not only stylish but function forward.
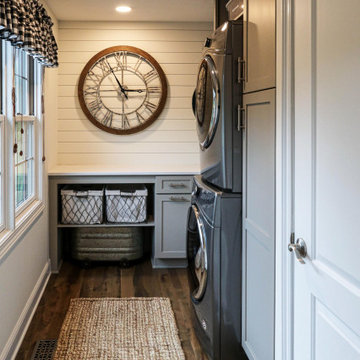
In this laundry room, Medallion Silverline cabinetry in Lancaster door painted in Macchiato was installed. A Kitty Pass door was installed on the base cabinet to hide the family cat’s litterbox. A rod was installed for hanging clothes. The countertop is Eternia Finley quartz in the satin finish.
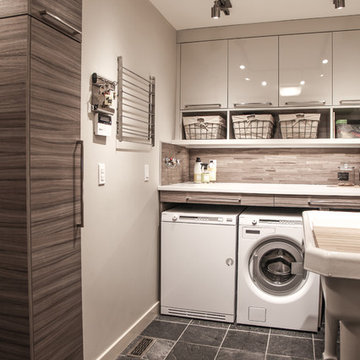
Karen was an existing client of ours who was tired of the crowded and cluttered laundry/mudroom that did not work well for her young family. The washer and dryer were right in the line of traffic when you stepped in her back entry from the garage and there was a lack of a bench for changing shoes/boots.
Planning began… then along came a twist! A new puppy that will grow to become a fair sized dog would become part of the family. Could the design accommodate dog grooming and a daytime “kennel” for when the family is away?
Having two young boys, Karen wanted to have custom features that would make housekeeping easier so custom drawer drying racks and ironing board were included in the design. All slab-style cabinet and drawer fronts are sturdy and easy to clean and the family’s coats and necessities are hidden from view while close at hand.
The selected quartz countertops, slate flooring and honed marble wall tiles will provide a long life for this hard working space. The enameled cast iron sink which fits puppy to full-sized dog (given a boost) was outfitted with a faucet conducive to dog washing, as well as, general clean up. And the piece de resistance is the glass, Dutch pocket door which makes the family dog feel safe yet secure with a view into the rest of the house. Karen and her family enjoy the organized, tidy space and how it works for them.
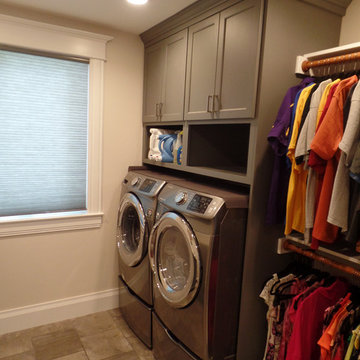
シーダーラピッズにあるお手頃価格の中くらいなトランジショナルスタイルのおしゃれなランドリールーム (フラットパネル扉のキャビネット、グレーのキャビネット、磁器タイルの床、左右配置の洗濯機・乾燥機、ベージュの壁) の写真
青い、ブラウンのトランジショナルスタイルのランドリールーム (黒いキャビネット、グレーのキャビネット) の写真
1
