小さなトランジショナルスタイルのキッチン (黒い床、茶色い床、オレンジの床) の写真
絞り込み:
資材コスト
並び替え:今日の人気順
写真 1〜20 枚目(全 4,725 枚)

This couples small kitchen was in dire need of an update. The homeowner is an avid cook and cookbook collector so finding a special place for some of his most prized cookbooks was a must!
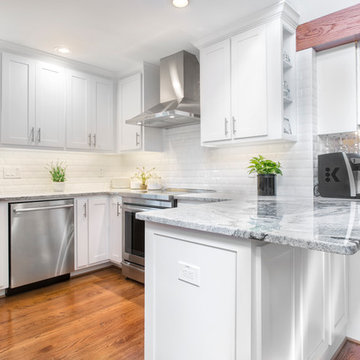
One of the most exciting times for our clients during a kitchen remodel is selecting their countertop material at the stone yard and then seeing the fabricated pieces installed in their home. It’s one thing to fall in love with the material by itself, but seeing it in place with the rest of your remodeled kitchen is truly a thrilling experience! For this project, our clients chose a beautiful 3cm Viscount white granite with intricate, unique veining. The portion they really loved featured a large dark wave swirled across the white. Our talented fabricator was able to template the granite so that this beautiful design was on display across the peninsula. The end result is a stunning, one-of-a-kind look that really accentuates the new kitchen.
Final photos by Impressia Photography.

This tiny kitchen was barely usable by a busy mom with 3 young kids. We were able to remove two walls and open the kitchen into an unused space of the home and make this the focal point of the home the clients had always dreamed of! Hidden on the back side of this peninsula are 3 cubbies, one for each child to store their backpacks and lunch boxes for school. The fourth cubby contains a charging station for the families electronics.

Ken Vaughan - Vaughan Creative Media
ダラスにある高級な小さなトランジショナルスタイルのおしゃれなキッチン (アンダーカウンターシンク、白いキャビネット、御影石カウンター、茶色いキッチンパネル、セラミックタイルのキッチンパネル、シルバーの調理設備、無垢フローリング、シェーカースタイル扉のキャビネット、茶色い床、グレーのキッチンカウンター) の写真
ダラスにある高級な小さなトランジショナルスタイルのおしゃれなキッチン (アンダーカウンターシンク、白いキャビネット、御影石カウンター、茶色いキッチンパネル、セラミックタイルのキッチンパネル、シルバーの調理設備、無垢フローリング、シェーカースタイル扉のキャビネット、茶色い床、グレーのキッチンカウンター) の写真

The in-law suite kitchen could only be in a small corner of the basement. The kitchen design started with the question: how small can this kitchen be? The compact layout was designed to provide generous counter space, comfortable walking clearances, and abundant storage. The bold colors and fun patterns anchored by the warmth of the dark wood flooring create a happy and invigorating space.
SQUARE FEET: 140
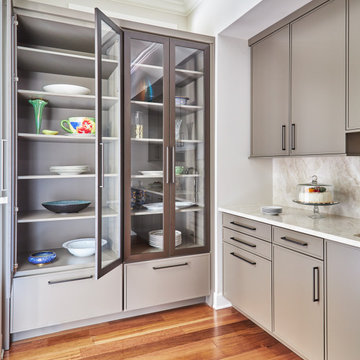
Key Largo door style is shown with custom match enamel.
シカゴにある小さなトランジショナルスタイルのおしゃれなキッチン (アンダーカウンターシンク、シェーカースタイル扉のキャビネット、ベージュのキャビネット、大理石カウンター、ベージュキッチンパネル、大理石のキッチンパネル、シルバーの調理設備、無垢フローリング、アイランドなし、茶色い床、ベージュのキッチンカウンター、折り上げ天井) の写真
シカゴにある小さなトランジショナルスタイルのおしゃれなキッチン (アンダーカウンターシンク、シェーカースタイル扉のキャビネット、ベージュのキャビネット、大理石カウンター、ベージュキッチンパネル、大理石のキッチンパネル、シルバーの調理設備、無垢フローリング、アイランドなし、茶色い床、ベージュのキッチンカウンター、折り上げ天井) の写真
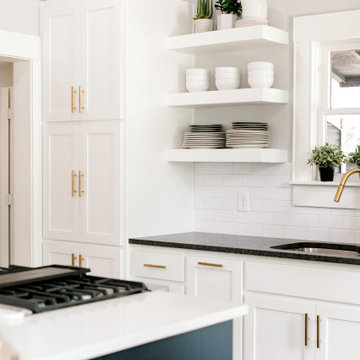
他の地域にある低価格の小さなトランジショナルスタイルのおしゃれなキッチン (ダブルシンク、シェーカースタイル扉のキャビネット、白いキャビネット、御影石カウンター、白いキッチンパネル、サブウェイタイルのキッチンパネル、無垢フローリング、茶色い床、黒いキッチンカウンター、三角天井) の写真
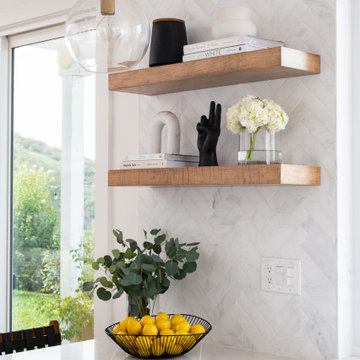
オレンジカウンティにある小さなトランジショナルスタイルのおしゃれなキッチン (シングルシンク、シェーカースタイル扉のキャビネット、白いキャビネット、珪岩カウンター、白いキッチンパネル、大理石のキッチンパネル、シルバーの調理設備、クッションフロア、茶色い床、白いキッチンカウンター) の写真

A small kitchen renovation with a single window at the sink. This kitchen is also a major transitional space leading upstairs and downstairs out front and out back. A difficult kitchen to design. The reflective and refractive properties of the glass backsplash tile help immensely by making the space feel much larger than it is. Pops of yellow and orange make this playful and fun.

Small Kitchen with sink under the window.
ボストンにある小さなトランジショナルスタイルのおしゃれなキッチン (アンダーカウンターシンク、落し込みパネル扉のキャビネット、白いキャビネット、珪岩カウンター、青いキッチンパネル、磁器タイルのキッチンパネル、シルバーの調理設備、淡色無垢フローリング、茶色い床、ベージュのキッチンカウンター) の写真
ボストンにある小さなトランジショナルスタイルのおしゃれなキッチン (アンダーカウンターシンク、落し込みパネル扉のキャビネット、白いキャビネット、珪岩カウンター、青いキッチンパネル、磁器タイルのキッチンパネル、シルバーの調理設備、淡色無垢フローリング、茶色い床、ベージュのキッチンカウンター) の写真

All custom cabinetry and millwork fabricated and fitted by CFH.
Mac Davis flooring provided this rustic white oak flooring with their custom Woodbury finish.
We love how it compliments our reclaimed chestnut cabinetry and millwork within the home.
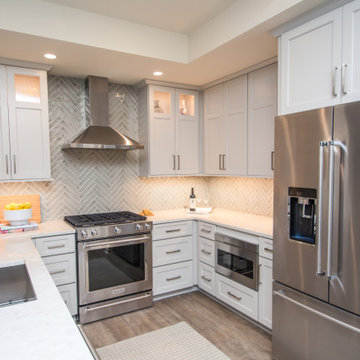
U-shaped kitchen remodel with light grey shaker cabinets and a teal herringbone backsplash.
ナッシュビルにある高級な小さなトランジショナルスタイルのおしゃれなキッチン (アンダーカウンターシンク、シェーカースタイル扉のキャビネット、グレーのキャビネット、珪岩カウンター、緑のキッチンパネル、ガラスタイルのキッチンパネル、シルバーの調理設備、淡色無垢フローリング、茶色い床、白いキッチンカウンター) の写真
ナッシュビルにある高級な小さなトランジショナルスタイルのおしゃれなキッチン (アンダーカウンターシンク、シェーカースタイル扉のキャビネット、グレーのキャビネット、珪岩カウンター、緑のキッチンパネル、ガラスタイルのキッチンパネル、シルバーの調理設備、淡色無垢フローリング、茶色い床、白いキッチンカウンター) の写真
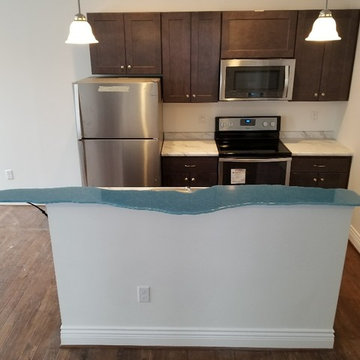
Historic 19th century block refurbished as apartment complex. Shaker-style cabinets in compact kitchen with island (apartment style #2), optimizing space while keeping everything within arm's reach. Island contains double-bowl sink and unique custom acrylic countertop on island..

ニューヨークにある小さなトランジショナルスタイルのおしゃれなキッチン (アンダーカウンターシンク、フラットパネル扉のキャビネット、淡色木目調キャビネット、クオーツストーンカウンター、白いキッチンパネル、大理石のキッチンパネル、シルバーの調理設備、セラミックタイルの床、アイランドなし、黒い床、グレーのキッチンカウンター) の写真
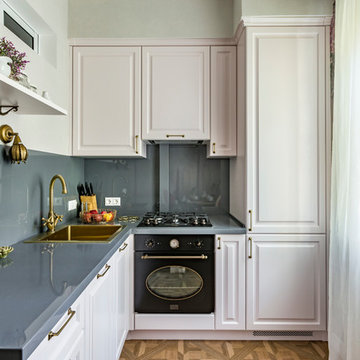
Кухня. Фото реализованного интерьера квартиры в старом послевоенном доме. Легкий классический стиль, перемешан с элементами современного и добавлено немного настроения русской усадьбы. Чтобы интерьер перекликался с архитектурой и историей дома. Создан для жизнерадостной дамы среднего возраста. Любящей путешествия, книги и искусство. Маленькая кухня 6 кв.м.
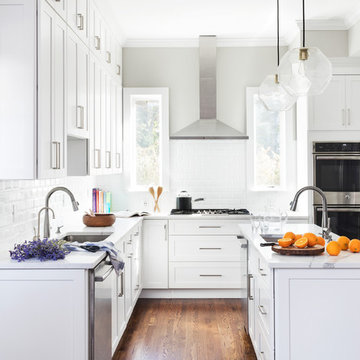
What do you do when you have a small narrow kitchen with high ceilings? you build up! in this kitchen we used every inch of space. creating a u shaped kitchen with a narrow island in the center and cabinets all the way up the 10 foot ceiling. The white shaker cabinets, white quartz counter tops and white beveled subway tiles, all help create a clean and minimalist look that does not cramp the space.

シカゴにある高級な小さなトランジショナルスタイルのおしゃれなキッチン (シェーカースタイル扉のキャビネット、グレーのキャビネット、グレーのキッチンパネル、淡色無垢フローリング、アイランドなし、白いキッチンカウンター、クオーツストーンカウンター、テラコッタタイルのキッチンパネル、茶色い床) の写真
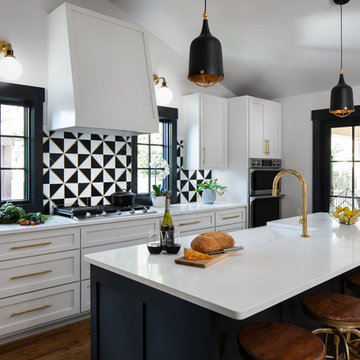
Kitchen of remodeled home in Homewood Alabama. Photographed for Willow Homes, Willow Design Studio and Triton Stone Group by Birmingham Alabama based architectural and interiors photographer Tommy Daspit. See more of his work on his website http://tommydaspit.com
All images are ©2019 Tommy Daspit Photographer and my not be reused without express written permission.

Oak hardwoods were laced into the existing floors, butcher block countertops contrast against the painted shaker cabinets, matte brass fixtures add sophistication, while the custom subway tile range hood and feature wall with floating shelves pop against the dark wall. The best feature? A dishwasher. After all these years as a couple, this is the first time the two have a dishwasher. The new space makes the home feel twice as big and utilizes classic choices as the backdrop to their unique style.
Photo by: Vern Uyetake
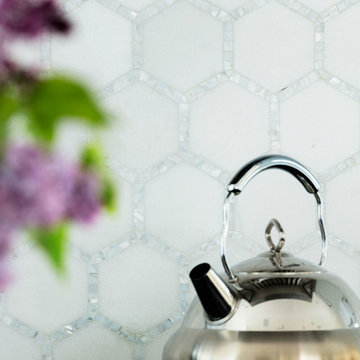
ニューヨークにある高級な小さなトランジショナルスタイルのおしゃれなキッチン (アンダーカウンターシンク、白いキャビネット、白いキッチンパネル、モザイクタイルのキッチンパネル、シルバーの調理設備、磁器タイルの床、茶色い床、白いキッチンカウンター) の写真
小さなトランジショナルスタイルのキッチン (黒い床、茶色い床、オレンジの床) の写真
1