トランジショナルスタイルのL型キッチン (ガラス扉のキャビネット、珪岩カウンター、木材カウンター、亜鉛製カウンター) の写真
絞り込み:
資材コスト
並び替え:今日の人気順
写真 1〜20 枚目(全 115 枚)
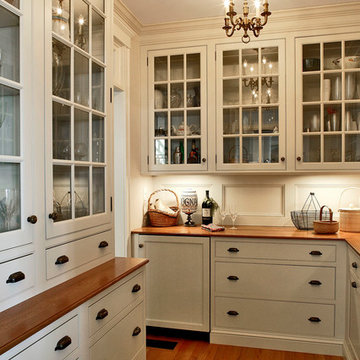
ボストンにある高級な広いトランジショナルスタイルのおしゃれなL型キッチン (ガラス扉のキャビネット、白いキャビネット、木材カウンター、白いキッチンパネル、木材のキッチンパネル、無垢フローリング、茶色い床) の写真
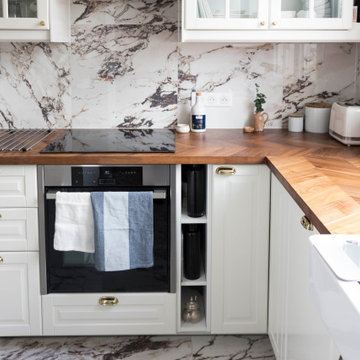
パリにある高級な中くらいなトランジショナルスタイルのおしゃれなキッチン (シングルシンク、ガラス扉のキャビネット、白いキャビネット、木材カウンター、白いキッチンパネル、ミラータイルのキッチンパネル、シルバーの調理設備、白い床、茶色いキッチンカウンター、セラミックタイルの床) の写真
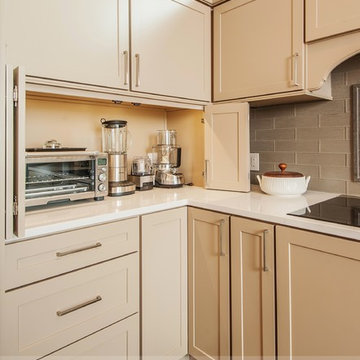
Drew Rice, Red Pants Studio
シアトルにあるトランジショナルスタイルのおしゃれなキッチン (アンダーカウンターシンク、ガラス扉のキャビネット、ベージュのキャビネット、珪岩カウンター、ベージュキッチンパネル、サブウェイタイルのキッチンパネル、シルバーの調理設備、無垢フローリング、茶色い床) の写真
シアトルにあるトランジショナルスタイルのおしゃれなキッチン (アンダーカウンターシンク、ガラス扉のキャビネット、ベージュのキャビネット、珪岩カウンター、ベージュキッチンパネル、サブウェイタイルのキッチンパネル、シルバーの調理設備、無垢フローリング、茶色い床) の写真

For this project, the entire kitchen was designed around the “must-have” Lacanche range in the stunning French Blue with brass trim. That was the client’s dream and everything had to be built to complement it. Bilotta senior designer, Randy O’Kane, CKD worked with Paul Benowitz and Dipti Shah of Benowitz Shah Architects to contemporize the kitchen while staying true to the original house which was designed in 1928 by regionally noted architect Franklin P. Hammond. The clients purchased the home over two years ago from the original owner. While the house has a magnificent architectural presence from the street, the basic systems, appointments, and most importantly, the layout and flow were inappropriately suited to contemporary living.
The new plan removed an outdated screened porch at the rear which was replaced with the new family room and moved the kitchen from a dark corner in the front of the house to the center. The visual connection from the kitchen through the family room is dramatic and gives direct access to the rear yard and patio. It was important that the island separating the kitchen from the family room have ample space to the left and right to facilitate traffic patterns, and interaction among family members. Hence vertical kitchen elements were placed primarily on existing interior walls. The cabinetry used was Bilotta’s private label, the Bilotta Collection – they selected beautiful, dramatic, yet subdued finishes for the meticulously handcrafted cabinetry. The double islands allow for the busy family to have a space for everything – the island closer to the range has seating and makes a perfect space for doing homework or crafts, or having breakfast or snacks. The second island has ample space for storage and books and acts as a staging area from the kitchen to the dinner table. The kitchen perimeter and both islands are painted in Benjamin Moore’s Paper White. The wall cabinets flanking the sink have wire mesh fronts in a statuary bronze – the insides of these cabinets are painted blue to match the range. The breakfast room cabinetry is Benjamin Moore’s Lampblack with the interiors of the glass cabinets painted in Paper White to match the kitchen. All countertops are Vermont White Quartzite from Eastern Stone. The backsplash is Artistic Tile’s Kyoto White and Kyoto Steel. The fireclay apron-front main sink is from Rohl while the smaller prep sink is from Linkasink. All faucets are from Waterstone in their antique pewter finish. The brass hardware is from Armac Martin and the pendants above the center island are from Circa Lighting. The appliances, aside from the range, are a mix of Sub-Zero, Thermador and Bosch with panels on everything.
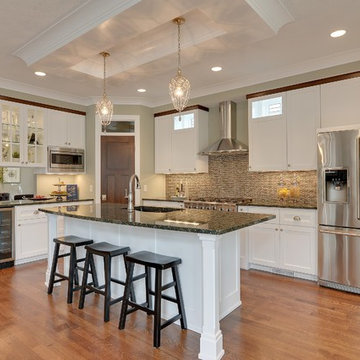
SpaceCrafting Real Estate Photography
ミネアポリスにある広いトランジショナルスタイルのおしゃれなキッチン (エプロンフロントシンク、ガラス扉のキャビネット、白いキャビネット、珪岩カウンター、グレーのキッチンパネル、ガラスタイルのキッチンパネル、シルバーの調理設備、無垢フローリング) の写真
ミネアポリスにある広いトランジショナルスタイルのおしゃれなキッチン (エプロンフロントシンク、ガラス扉のキャビネット、白いキャビネット、珪岩カウンター、グレーのキッチンパネル、ガラスタイルのキッチンパネル、シルバーの調理設備、無垢フローリング) の写真
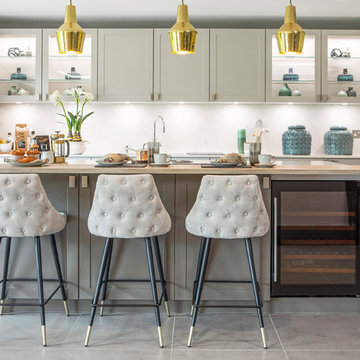
Deep button bar stools in sumptuously soft fabric with metallic finish tapered ends bring style to our Brookworth Homes kitchen design, whilst the three pendants lights in gold trendset with warm allure.
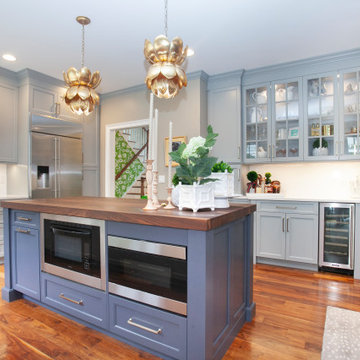
This transitional kitchen boasts a navy island with butcher block wood countertops, beautiful eclectic brass lighting, and contrasting urban gray cabinetry on it's perimeter. Glass-front cabinet doors create a focal point that is timeless and spacious. Additional features include flush appliances, a wine fridge, inset cabinetry with recessed panel doors.
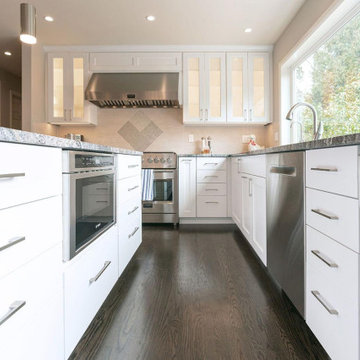
Fully custom kitchen remodel in Sammamish, WA.
This kitchen has custom cabinets and countertops, chef quality appliances, and a high efficiency layout.
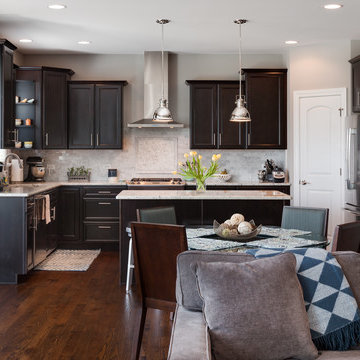
Michael Donovan | Reel Tour Media
シカゴにあるお手頃価格の広いトランジショナルスタイルのおしゃれなキッチン (アンダーカウンターシンク、ガラス扉のキャビネット、茶色いキャビネット、珪岩カウンター、白いキッチンパネル、石タイルのキッチンパネル、シルバーの調理設備、濃色無垢フローリング) の写真
シカゴにあるお手頃価格の広いトランジショナルスタイルのおしゃれなキッチン (アンダーカウンターシンク、ガラス扉のキャビネット、茶色いキャビネット、珪岩カウンター、白いキッチンパネル、石タイルのキッチンパネル、シルバーの調理設備、濃色無垢フローリング) の写真
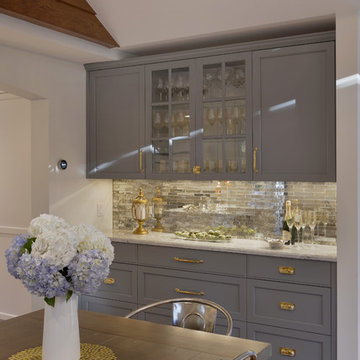
ニューヨークにある巨大なトランジショナルスタイルのおしゃれなキッチン (エプロンフロントシンク、珪岩カウンター、濃色無垢フローリング、ガラス扉のキャビネット、グレーのキャビネット、メタリックのキッチンパネル、ミラータイルのキッチンパネル) の写真
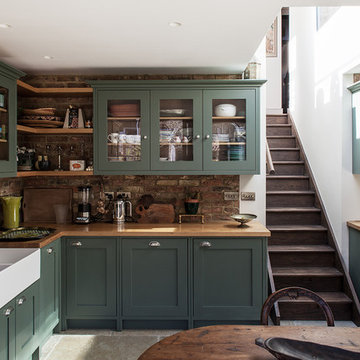
Cayford Design
photo: Adelina Iliev
ロンドンにあるトランジショナルスタイルのおしゃれなキッチン (ガラス扉のキャビネット、緑のキャビネット、木材カウンター、アイランドなし、エプロンフロントシンク) の写真
ロンドンにあるトランジショナルスタイルのおしゃれなキッチン (ガラス扉のキャビネット、緑のキャビネット、木材カウンター、アイランドなし、エプロンフロントシンク) の写真
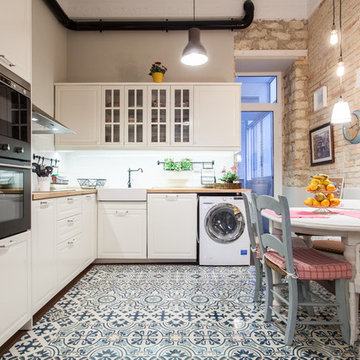
アリカンテにあるお手頃価格の中くらいなトランジショナルスタイルのおしゃれなキッチン (エプロンフロントシンク、白いキャビネット、木材カウンター、白いキッチンパネル、黒い調理設備、セラミックタイルの床、アイランドなし、ガラス扉のキャビネット、マルチカラーの床) の写真
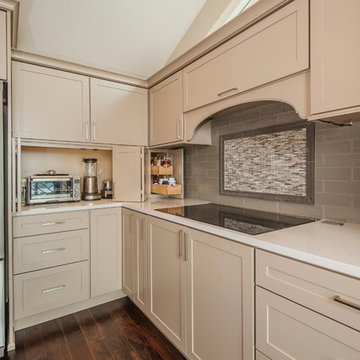
Drew Rice, Red Pants Studio
シアトルにあるトランジショナルスタイルのおしゃれなキッチン (アンダーカウンターシンク、ガラス扉のキャビネット、ベージュのキャビネット、珪岩カウンター、ベージュキッチンパネル、サブウェイタイルのキッチンパネル、シルバーの調理設備、無垢フローリング、茶色い床) の写真
シアトルにあるトランジショナルスタイルのおしゃれなキッチン (アンダーカウンターシンク、ガラス扉のキャビネット、ベージュのキャビネット、珪岩カウンター、ベージュキッチンパネル、サブウェイタイルのキッチンパネル、シルバーの調理設備、無垢フローリング、茶色い床) の写真
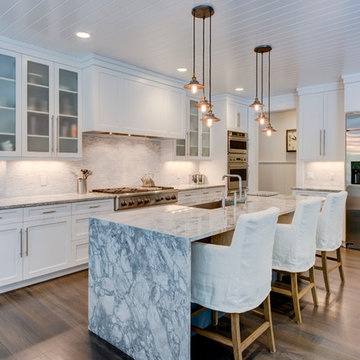
The kitchen, centrally located and equipped with top of the line appliances heighten anyone's cooking experience and invites many to dine at the cascading stone island. Hand crafted self closing cabinetry throughout.

ニューヨークにある高級な中くらいなトランジショナルスタイルのおしゃれなキッチン (白いキャビネット、珪岩カウンター、グレーのキッチンパネル、石スラブのキッチンパネル、スレートの床、アンダーカウンターシンク、ガラス扉のキャビネット、パネルと同色の調理設備、グレーの床) の写真
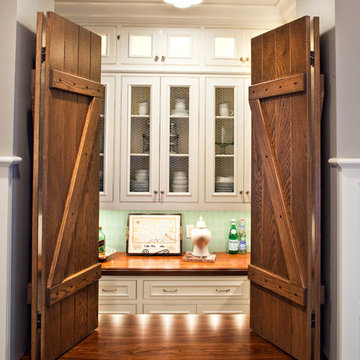
Martha O'Hara Interiors, Interior Design | L. Cramer Builders + Remodelers, Builder | Troy Thies, Photography | Shannon Gale, Photo Styling
Please Note: All “related,” “similar,” and “sponsored” products tagged or listed by Houzz are not actual products pictured. They have not been approved by Martha O’Hara Interiors nor any of the professionals credited. For information about our work, please contact design@oharainteriors.com.
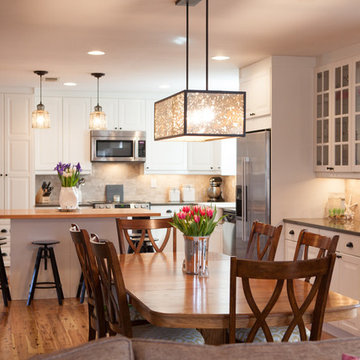
ナッシュビルにある中くらいなトランジショナルスタイルのおしゃれなキッチン (エプロンフロントシンク、白いキャビネット、木材カウンター、ベージュキッチンパネル、石タイルのキッチンパネル、シルバーの調理設備、無垢フローリング、ガラス扉のキャビネット) の写真
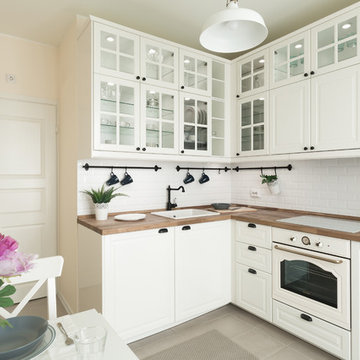
サンクトペテルブルクにあるトランジショナルスタイルのおしゃれなキッチン (ドロップインシンク、ガラス扉のキャビネット、白いキャビネット、木材カウンター、白いキッチンパネル、サブウェイタイルのキッチンパネル、白い調理設備、アイランドなし、グレーの床、壁紙) の写真
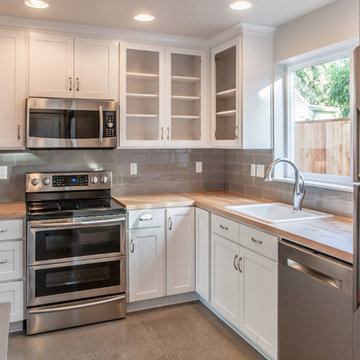
Michael Lindberg Photography
ポートランドにある小さなトランジショナルスタイルのおしゃれなキッチン (ドロップインシンク、ガラス扉のキャビネット、白いキャビネット、珪岩カウンター、グレーのキッチンパネル、サブウェイタイルのキッチンパネル、シルバーの調理設備、コンクリートの床、アイランドなし) の写真
ポートランドにある小さなトランジショナルスタイルのおしゃれなキッチン (ドロップインシンク、ガラス扉のキャビネット、白いキャビネット、珪岩カウンター、グレーのキッチンパネル、サブウェイタイルのキッチンパネル、シルバーの調理設備、コンクリートの床、アイランドなし) の写真
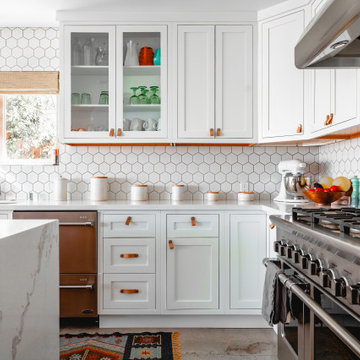
Is all about the cooking in this kitchen. Glass front cabinets.
Quartz countertop with waterfall.
ニューヨークにあるお手頃価格の中くらいなトランジショナルスタイルのおしゃれなキッチン (ガラス扉のキャビネット、白いキャビネット、アンダーカウンターシンク、珪岩カウンター、白いキッチンパネル、セラミックタイルのキッチンパネル、シルバーの調理設備、セラミックタイルの床、白い床、白いキッチンカウンター) の写真
ニューヨークにあるお手頃価格の中くらいなトランジショナルスタイルのおしゃれなキッチン (ガラス扉のキャビネット、白いキャビネット、アンダーカウンターシンク、珪岩カウンター、白いキッチンパネル、セラミックタイルのキッチンパネル、シルバーの調理設備、セラミックタイルの床、白い床、白いキッチンカウンター) の写真
トランジショナルスタイルのL型キッチン (ガラス扉のキャビネット、珪岩カウンター、木材カウンター、亜鉛製カウンター) の写真
1