トランジショナルスタイルのI型キッチン (フラットパネル扉のキャビネット、無垢フローリング、クッションフロア、アンダーカウンターシンク) の写真
絞り込み:
資材コスト
並び替え:今日の人気順
写真 1〜20 枚目(全 325 枚)
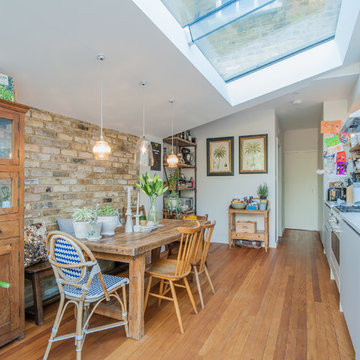
Overview
Simple extension in Twickenham.
The Brief
The primary aim of this project was to create a space to cook and eat in while repositioning the ground floor bathroom.
Our Solution
The clients blend of vintage and crisp modern architecture meant the scheme could be a little industrial in its aesthetic. We have combined several key features – An oversized rooflight to flood the kitchen with sun; a feature pivot door to the garden and a simple wrapped zinc roof. With the clients fantastic garden to look onto and a reclaimed gym floor to add a bit of reclaimed chic, this has created some striking, crisp architecture.
Category

Кухня отделена перегородкой в стиле лофт, которая идеально сочетается с элементами классики: подвесной люстрой на потолке, картинами в классических рамах. Остров предназначен для быстрого примам пищи и завтраков.
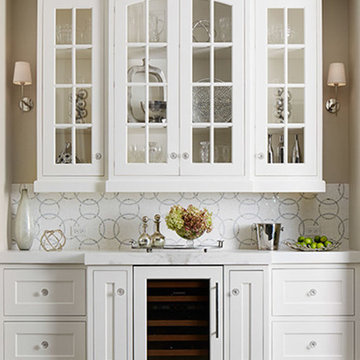
シカゴにある広いトランジショナルスタイルのおしゃれなキッチン (アンダーカウンターシンク、フラットパネル扉のキャビネット、白いキャビネット、大理石カウンター、白いキッチンパネル、ガラスタイルのキッチンパネル、パネルと同色の調理設備、無垢フローリング) の写真

By taking down an exterior door and opening the space into the living room, we took a tiny cramped U-shaped kitchen and made it a fantastic place to entertain. Black appliances, hardware and plumbing provide contrast to the white cabinets and tile. The neutral Coastal Surf quartzite ties the space together with the finishes in the living room.

By removing a wall and combining two previously compartmentalized spaces, the new kitchen is an efficient, welcoming space centered around a large island with seating for guests.
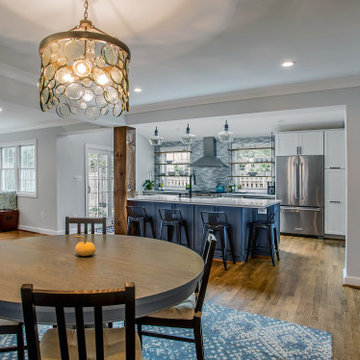
Warmly Inviting
Kitchen and Dining room"
Out: brick bearing walls, old porch, tiny kitchen, confining dining room,
In: light filled addition, open floorplan with front to back sight lines, stunning kitchen, spacious island, warm reclaimed column and shelving.
"The Dining and Mud Rooms"
After converting the tiny kitchen into a mudroom with a centered doorway, the typical daily accumulated shoes, backpacks and coats now can easily be hidden from view simply by sliding together the unique re-purposed barn doors. Narrow openings to the left and right were enlarged inviting guests to explore the warm and fun new spaces while allowing plenty of room to expand the table
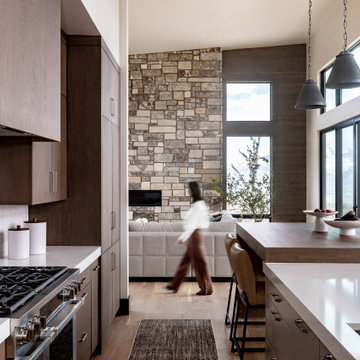
ソルトレイクシティにある高級な巨大なトランジショナルスタイルのおしゃれなキッチン (アンダーカウンターシンク、フラットパネル扉のキャビネット、濃色木目調キャビネット、クオーツストーンカウンター、白いキッチンパネル、セラミックタイルのキッチンパネル、シルバーの調理設備、無垢フローリング、ベージュの床、白いキッチンカウンター) の写真
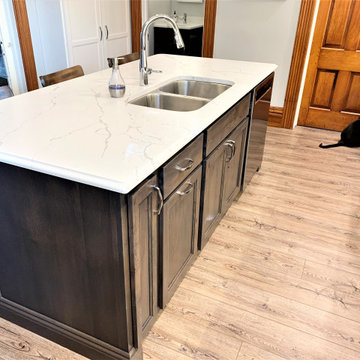
A beautiful old home gets the kitchen renovation it deserves. Updates for the users and selections that suite the home’s history. Koch cabinetry in the Bristol door and “Ivory” painted finish paired with a Rustic Beech kitchen island in the “Stone” stain. KitchenAid appliances and Calacatta Laza Quartz counters also featured
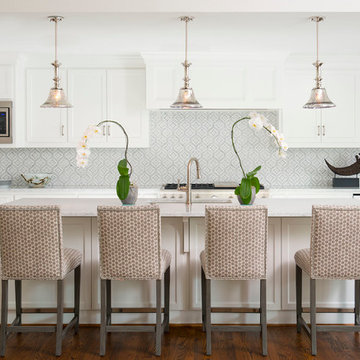
Danny Piassick
ダラスにある高級な広いトランジショナルスタイルのおしゃれなキッチン (フラットパネル扉のキャビネット、白いキャビネット、大理石カウンター、グレーのキッチンパネル、モザイクタイルのキッチンパネル、シルバーの調理設備、無垢フローリング、アンダーカウンターシンク、茶色い床) の写真
ダラスにある高級な広いトランジショナルスタイルのおしゃれなキッチン (フラットパネル扉のキャビネット、白いキャビネット、大理石カウンター、グレーのキッチンパネル、モザイクタイルのキッチンパネル、シルバーの調理設備、無垢フローリング、アンダーカウンターシンク、茶色い床) の写真
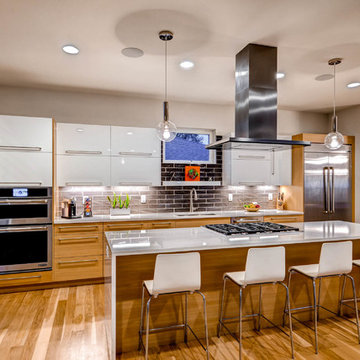
デンバーにある中くらいなトランジショナルスタイルのおしゃれなキッチン (アンダーカウンターシンク、フラットパネル扉のキャビネット、中間色木目調キャビネット、御影石カウンター、茶色いキッチンパネル、セラミックタイルのキッチンパネル、シルバーの調理設備、無垢フローリング) の写真
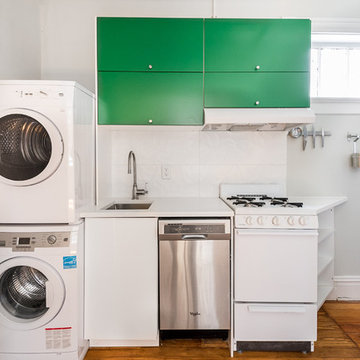
About the project:
Originally a single family home, this four unit apartment building was broken up in a way that each apartment has a different layout. The challenge for Piperbear Designs was how to reimagine each space to conform with the needs of the modern tenant – while also adding design flourishes that will make each unit feel special.
Located on historic West Grace in Richmond, Virginia, the property is surrounded by a mix of attractive single family homes and small historic apartment buildings. Walking distance to the Science Museum of Virginia, Monument Ave, many hip restaurants, this block is a sought after location for young professionals moving to Richmond.
Piperbear wanted to restore this building in a manner that respects the history of the area while also adding a design aesthetic that is in touch with the change happening in Richmond.
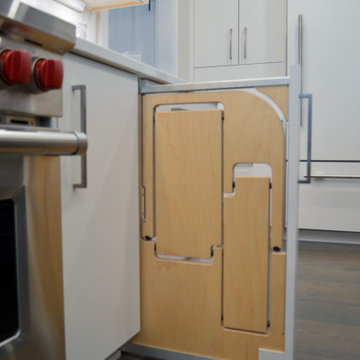
Studio 76 Kitchens & Baths' designer completed this transitional kitchen remodel in white, gray and greige colors. The kitchen features Studio 76 Home frameless cabinetry in white and gray. The appliances are Sub-Zero and Wolf. And the kitchen sink is The Galley Workstation and Zip Hydrotap. The kitchen pull out step stool is from Hideaway Solutions
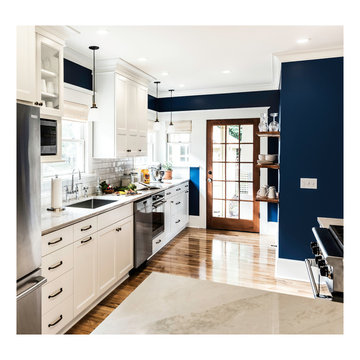
The kitchen was extended to create a spacious baking station in a light filled corner.
Project by Portland interior design studio Jenni Leasia Interior Design. Also serving Lake Oswego, West Linn, Vancouver, Sherwood, Camas, Oregon City, Beaverton, and the whole of Greater Portland.
For more about Jenni Leasia Interior Design, click here: https://www.jennileasiadesign.com/
To learn more about this project, click here:
https://www.jennileasiadesign.com/irvington

Kitchen with large island, grey veiny countertops, leather bar stools, under mount grey sink with black matte faucet, oversized white fabric and iron pendants, white cabinetry with black matte hardware, cream subway tile backsplash, and custom made iron hood.
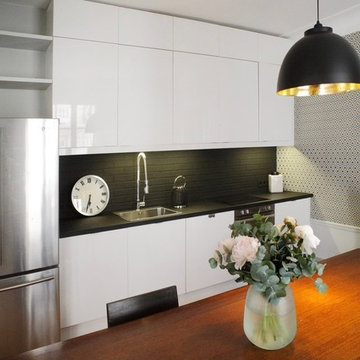
papier peint David Hicks , au fil des couleurs, vase AMPM, évier et mitigeur Ikea
パリにあるお手頃価格の中くらいなトランジショナルスタイルのおしゃれなI型キッチン (黒いキッチンパネル、ボーダータイルのキッチンパネル、黒いキッチンカウンター、白いキャビネット、ラミネートカウンター、シルバーの調理設備、アンダーカウンターシンク、フラットパネル扉のキャビネット、無垢フローリング) の写真
パリにあるお手頃価格の中くらいなトランジショナルスタイルのおしゃれなI型キッチン (黒いキッチンパネル、ボーダータイルのキッチンパネル、黒いキッチンカウンター、白いキャビネット、ラミネートカウンター、シルバーの調理設備、アンダーカウンターシンク、フラットパネル扉のキャビネット、無垢フローリング) の写真
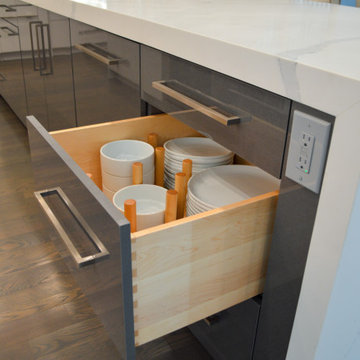
Studio 76 Kitchens & Baths' designer completed this transitional kitchen remodel in white, gray and greige colors. The kitchen features Studio 76 Home frameless cabinetry in white and gray. The appliances are Sub-Zero and Wolf. And the kitchen sink is The Galley Workstation and Zip Hydrotap. The countertops and slab backsplash are Calacatta Vittoria, an engineered quartz by Envi.
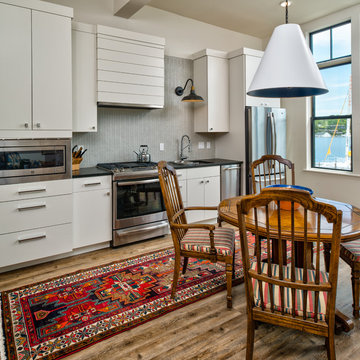
他の地域にあるトランジショナルスタイルのおしゃれなキッチン (アンダーカウンターシンク、フラットパネル扉のキャビネット、白いキャビネット、グレーのキッチンパネル、シルバーの調理設備、無垢フローリング、アイランドなし、茶色い床、黒いキッチンカウンター) の写真
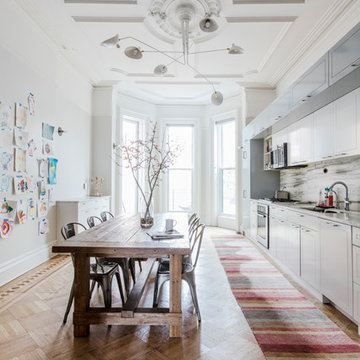
Jiaxin Miao Studio
ニューヨークにあるトランジショナルスタイルのおしゃれなキッチン (アンダーカウンターシンク、フラットパネル扉のキャビネット、白いキャビネット、白いキッチンパネル、無垢フローリング、茶色い床、白いキッチンカウンター) の写真
ニューヨークにあるトランジショナルスタイルのおしゃれなキッチン (アンダーカウンターシンク、フラットパネル扉のキャビネット、白いキャビネット、白いキッチンパネル、無垢フローリング、茶色い床、白いキッチンカウンター) の写真
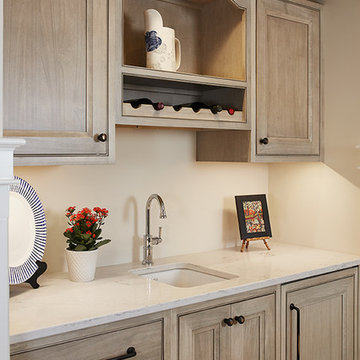
Builder: J. Peterson Homes
Interior Design: Vision Interiors by Visbeen
Photographer: Ashley Avila Photography
The best of the past and present meet in this distinguished design. Custom craftsmanship and distinctive detailing give this lakefront residence its vintage flavor while an open and light-filled floor plan clearly mark it as contemporary. With its interesting shingled roof lines, abundant windows with decorative brackets and welcoming porch, the exterior takes in surrounding views while the interior meets and exceeds contemporary expectations of ease and comfort. The main level features almost 3,000 square feet of open living, from the charming entry with multiple window seats and built-in benches to the central 15 by 22-foot kitchen, 22 by 18-foot living room with fireplace and adjacent dining and a relaxing, almost 300-square-foot screened-in porch. Nearby is a private sitting room and a 14 by 15-foot master bedroom with built-ins and a spa-style double-sink bath with a beautiful barrel-vaulted ceiling. The main level also includes a work room and first floor laundry, while the 2,165-square-foot second level includes three bedroom suites, a loft and a separate 966-square-foot guest quarters with private living area, kitchen and bedroom. Rounding out the offerings is the 1,960-square-foot lower level, where you can rest and recuperate in the sauna after a workout in your nearby exercise room. Also featured is a 21 by 18-family room, a 14 by 17-square-foot home theater, and an 11 by 12-foot guest bedroom suite.
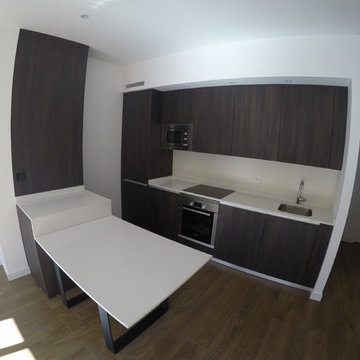
En esta reforma de piso en Madrid centro, el arquitecto decidió dejar un espacio más amplio y aprovechar la luz del piso, uniendo cocina y salón.
Las puertas de la cocina se colocaron sin tiradores, con todos los electrodomésticos ocultos dando un aspecto muy limpio al diseño.
Se colocó una gran columna de almacenaje de 3 metros de altura, con una península que parte de la misma con la mesa del comedor, haciendo esta de división entre cocina y salón.
トランジショナルスタイルのI型キッチン (フラットパネル扉のキャビネット、無垢フローリング、クッションフロア、アンダーカウンターシンク) の写真
1