トランジショナルスタイルのコの字型キッチン (フラットパネル扉のキャビネット、御影石カウンター、ライムストーンカウンター、ドロップインシンク、アンダーカウンターシンク) の写真
絞り込み:
資材コスト
並び替え:今日の人気順
写真 1〜20 枚目(全 1,335 枚)
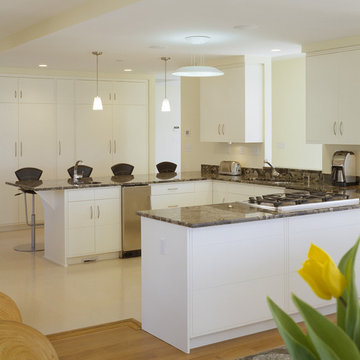
The U-shaped kitchen forms the heart of the house, open to the major living areas and offering through views to the water.
Photograph by Brian Vandenbrink
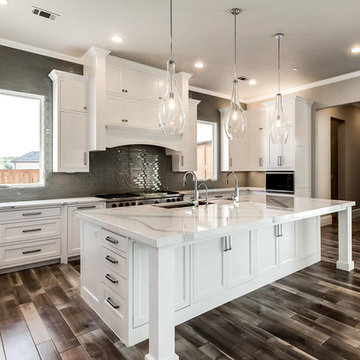
ダラスにあるラグジュアリーな広いトランジショナルスタイルのおしゃれなキッチン (アンダーカウンターシンク、フラットパネル扉のキャビネット、白いキャビネット、御影石カウンター、ベージュキッチンパネル、ガラスタイルのキッチンパネル、シルバーの調理設備、無垢フローリング) の写真
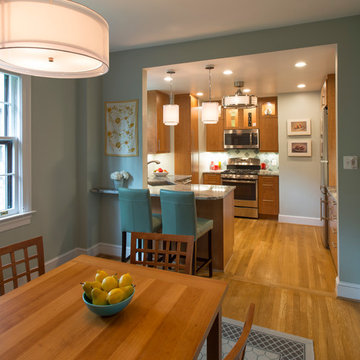
Michael K. Wilkinson
The kitchen was small, outdated, and dark. To provide a better connection to the adjacent dining room, we enlarged the opening between the kitchen and dining room and installed a peninsula countertop that has seating on one side.
This is an apartment building with concrete ceilings, so we had to lower the kitchen ceiling 10 inches in order to install recessed lights. The apartment has soaring 9-foot 3-inch ceiling heights, so the space does not feel small. The kitchen also has a new combination paddle fan/light. The drum shape is echoed in the pendant lights and the dining room fixture. All of the lights are on dimmers, something we prefer because it allows our clients to create a range of moods. There is also lighting inside the four glass cabinet doors above the range. To meet code, we had to relocate the electrical panel inside kitchen to the dining room wall. The owner was able to cover it with art work.
The owner selected cherry cabinets in a natural finish, topped with contrasting Piracema White granite. The backsplash throughout the kitchen is gray glass subway tile. Behind the stove, the designer added some interest by adding blue tiles, but rotating the 4-inch tiles at a 45-degree angle.
Due to size of the kitchen, the owner opted for a narrow 18-inch dishwasher and a 24-inch counter-depth refrigerator. The stove, however, is a standard 30-inch with a microwave above.
The new 2 ¼-inch rift and quarter white oak boards were stained and finished along with the existing floors in the apartment for a seamless look.
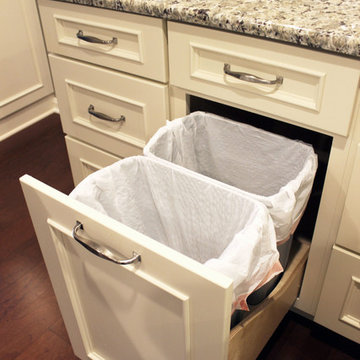
An already beautifully appointed home just needed a face lift in the tired kitchen to bring it up to par with the rest of the house. The clients originally considered refacing their existing kitchen cabinets, but then decided on a full remodel. The cabinets installed in the kitchen are Medallion Devonshire Door Style, Flat Center Panel, Painted White Chocolate. Hardware is Top Knobs 1 1/8” and 8 cc Appliance Pulls. The countertop is Giallo Traversella Granite 1/2” Round with 4” Backsplash on the Refrigerator and Garage walls. The backsplash is Petal Mosiac in the Foundation Color. A Blanco Diamond Silgranite sink in Truffle color and Moen Arbor Pullout Faucet in Chrome finish.
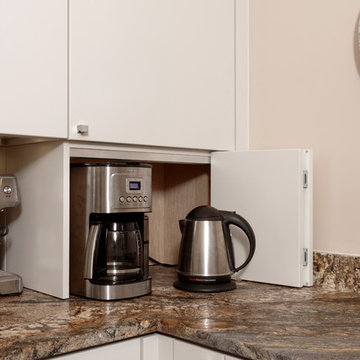
Washington DC Transitional Rowhouse Kitchen Remodel Design by #SarahTurner4JenniferGilmer. Photography by Bob Narod. http://www.gilmerkitchens.com/
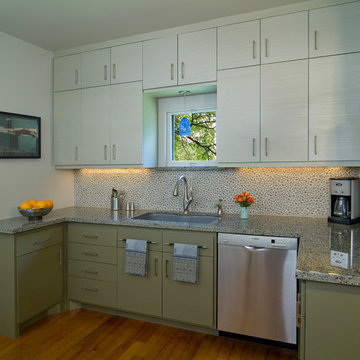
Kitchen with Custom Painted Cabinets in Decorative Finish. Cast iron sink with stainless appliances and decorative glass pendant above sink. | Photo Credit: Miro Dvorscak
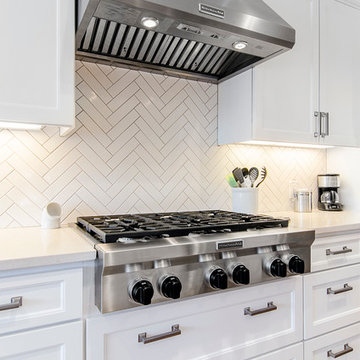
This once closed and cramped space received a major update and was transformed into a beautiful open and spacious kitchen/living to represent this family's lifestyle and taste. The unique herringbone pattern in the pantry and kitchen add a touch of class and the bathroom was given a facelift to update its look. Floorplan design by Chad Hatfield, CR, CKBR. Interior Design by Lindy Jo Crutchfield, Allied ASID, our on staff designer. Photography by Lauren Brown of Versatile Imaging.
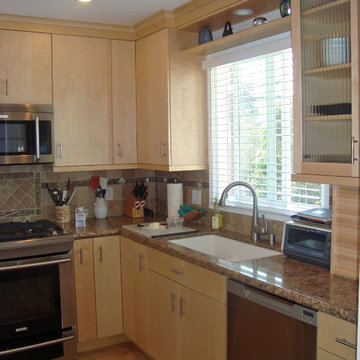
This was a small space so we packed as much function into it as we could. The toe kicks are drawers. Everything pulls out and there is access to every inch of space in this kitchen. We went with a simple clean design that wouldn't overwhelm the space.
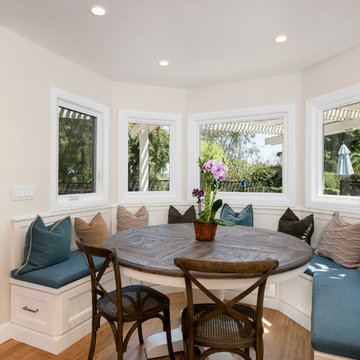
Nick Reeves Photogaphy
オレンジカウンティにある高級な広いトランジショナルスタイルのおしゃれなキッチン (アンダーカウンターシンク、フラットパネル扉のキャビネット、白いキャビネット、御影石カウンター、白いキッチンパネル、磁器タイルのキッチンパネル、シルバーの調理設備、竹フローリング) の写真
オレンジカウンティにある高級な広いトランジショナルスタイルのおしゃれなキッチン (アンダーカウンターシンク、フラットパネル扉のキャビネット、白いキャビネット、御影石カウンター、白いキッチンパネル、磁器タイルのキッチンパネル、シルバーの調理設備、竹フローリング) の写真

Photo Credit: Martin King Photography
Kittrell & Associates Interior Design - Corona del Mar, CA
Mr. Cabinet Care - cabinets
Stone & Ceramic Surfaces - porcelain flooring
Lorts - counter stools
Appliances: GE Monogram refrigerator, GE Monogram gas range top, GE Advanteum microwave, GE Monogram wall oven.
Faucet: Brizo faucet
Sink: Mirabelle stainless sink
Countertops: Cambria countertops
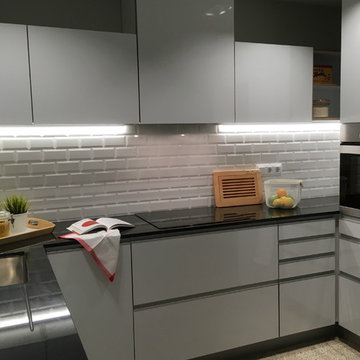
バルセロナにある中くらいなトランジショナルスタイルのおしゃれなキッチン (アンダーカウンターシンク、フラットパネル扉のキャビネット、白いキャビネット、御影石カウンター、白いキッチンパネル、サブウェイタイルのキッチンパネル、シルバーの調理設備、テラゾーの床) の写真
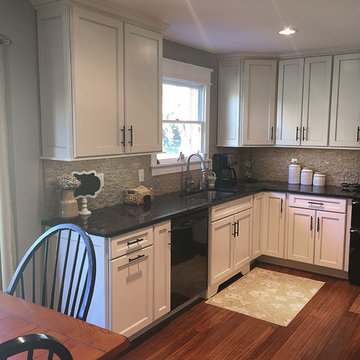
シンシナティにあるお手頃価格の中くらいなトランジショナルスタイルのおしゃれなキッチン (アンダーカウンターシンク、フラットパネル扉のキャビネット、白いキャビネット、御影石カウンター、グレーのキッチンパネル、石タイルのキッチンパネル、黒い調理設備、無垢フローリング、アイランドなし) の写真
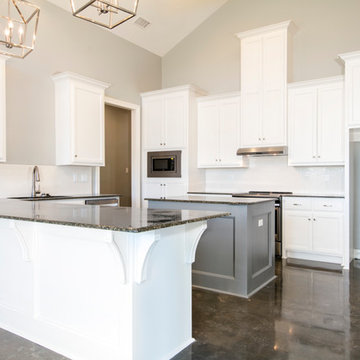
ニューオリンズにある中くらいなトランジショナルスタイルのおしゃれなキッチン (アンダーカウンターシンク、フラットパネル扉のキャビネット、白いキャビネット、御影石カウンター、白いキッチンパネル、サブウェイタイルのキッチンパネル、シルバーの調理設備、コンクリートの床、グレーの床、黒いキッチンカウンター) の写真
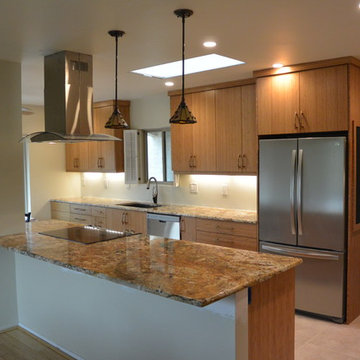
他の地域にあるトランジショナルスタイルのおしゃれなキッチン (アンダーカウンターシンク、フラットパネル扉のキャビネット、淡色木目調キャビネット、御影石カウンター、シルバーの調理設備、磁器タイルの床、ベージュの床、茶色いキッチンカウンター) の写真
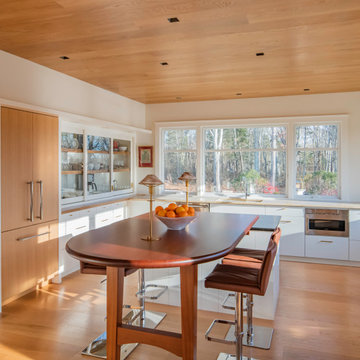
Transitional kitchen combining modern details with traditional materials such as mahogany, french oak wood ceiling, sliding glass cabinet doors and an innovative farm table with a sink and vegetable drawers.
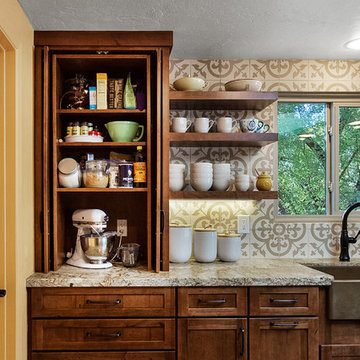
Designer: Matt Yaney
Photo Credit: KC Creative Designs
他の地域にある中くらいなトランジショナルスタイルのおしゃれなキッチン (ドロップインシンク、フラットパネル扉のキャビネット、茶色いキャビネット、御影石カウンター、ベージュキッチンパネル、磁器タイルのキッチンパネル、黒い調理設備、テラコッタタイルの床、赤い床、ベージュのキッチンカウンター) の写真
他の地域にある中くらいなトランジショナルスタイルのおしゃれなキッチン (ドロップインシンク、フラットパネル扉のキャビネット、茶色いキャビネット、御影石カウンター、ベージュキッチンパネル、磁器タイルのキッチンパネル、黒い調理設備、テラコッタタイルの床、赤い床、ベージュのキッチンカウンター) の写真
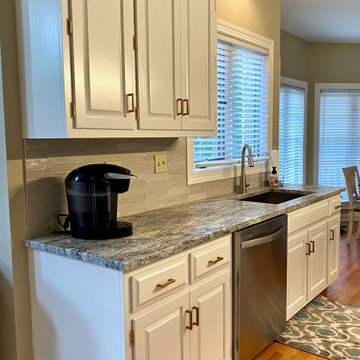
A new look for a tired kitchen. The cabinets were refinished with the same finish as that used for new cabinets. As they are oak, we filled in the grain to render a smoother finish. New granite countertops, tile, light fixture, slow close hinges and slow close drawer slide as well as a new trash/recycle rollout complete the update.
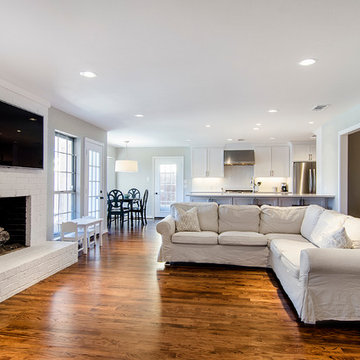
This once closed and cramped space received a major update and was transformed into a beautiful open and spacious kitchen/living to represent this family's lifestyle and taste. The unique herringbone pattern in the pantry and kitchen add a touch of class and the bathroom was given a facelift to update its look. Floorplan design by Chad Hatfield, CR, CKBR. Interior Design by Lindy Jo Crutchfield, Allied ASID, our on staff designer. Photography by Lauren Brown of Versatile Imaging.
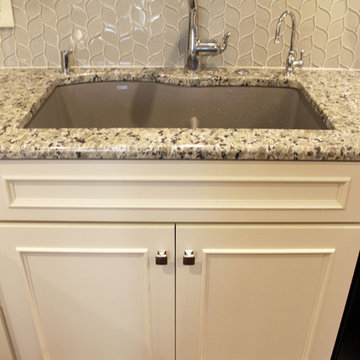
An already beautifully appointed home just needed a face lift in the tired kitchen to bring it up to par with the rest of the house. The clients originally considered refacing their existing kitchen cabinets, but then decided on a full remodel. The cabinets installed in the kitchen are Medallion Devonshire Door Style, Flat Center Panel, Painted White Chocolate. Hardware is Top Knobs 1 1/8” and 8 cc Appliance Pulls. The countertop is Giallo Traversella Granite 1/2” Round with 4” Backsplash on the Refrigerator and Garage walls. The backsplash is Petal Mosiac in the Foundation Color. A Blanco Diamond Silgranite sink in Truffle color and Moen Arbor Pullout Faucet in Chrome finish.
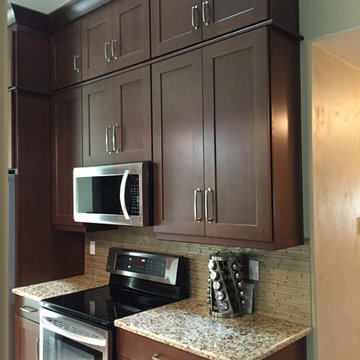
Kitchen featuring a new venetian gold granite countertop with a beveled edge. Waypoint cherry wood cabinets with a spice stain finish.
オーランドにあるお手頃価格の広いトランジショナルスタイルのおしゃれなキッチン (アンダーカウンターシンク、フラットパネル扉のキャビネット、茶色いキャビネット、御影石カウンター、アイランドなし) の写真
オーランドにあるお手頃価格の広いトランジショナルスタイルのおしゃれなキッチン (アンダーカウンターシンク、フラットパネル扉のキャビネット、茶色いキャビネット、御影石カウンター、アイランドなし) の写真
トランジショナルスタイルのコの字型キッチン (フラットパネル扉のキャビネット、御影石カウンター、ライムストーンカウンター、ドロップインシンク、アンダーカウンターシンク) の写真
1