トランジショナルスタイルのキッチン (サブウェイタイルのキッチンパネル、フラットパネル扉のキャビネット、エプロンフロントシンク) の写真
絞り込み:
資材コスト
並び替え:今日の人気順
写真 161〜180 枚目(全 1,059 枚)
1/5
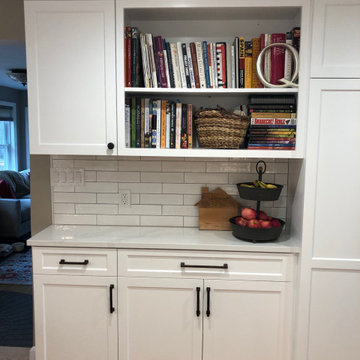
The client is a voracious baker & cook, so we designed the kitchen for easy access to all tools & equipment. This minimized the steps while cooking and had a place for everything. There is a custom baking area with a lower countertop for kneading & rolling out dough, as well specific storage for just baking items.
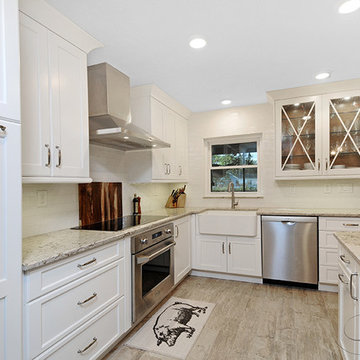
Rickie Agapito
タンパにある高級な中くらいなトランジショナルスタイルのおしゃれなキッチン (エプロンフロントシンク、フラットパネル扉のキャビネット、白いキャビネット、クオーツストーンカウンター、白いキッチンパネル、サブウェイタイルのキッチンパネル、シルバーの調理設備、磁器タイルの床) の写真
タンパにある高級な中くらいなトランジショナルスタイルのおしゃれなキッチン (エプロンフロントシンク、フラットパネル扉のキャビネット、白いキャビネット、クオーツストーンカウンター、白いキッチンパネル、サブウェイタイルのキッチンパネル、シルバーの調理設備、磁器タイルの床) の写真
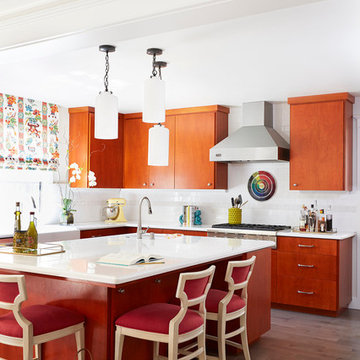
サクラメントにあるラグジュアリーな中くらいなトランジショナルスタイルのおしゃれなキッチン (エプロンフロントシンク、フラットパネル扉のキャビネット、オレンジのキャビネット、白いキッチンパネル、サブウェイタイルのキッチンパネル、シルバーの調理設備) の写真
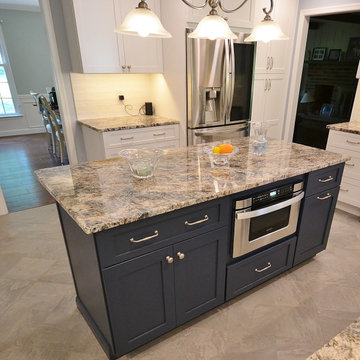
Full first floor makeover with new kitchen in Kennett Square PA designed by Eric Adams. If it was on the first floor we remodeled it. New Johnson hardwood floors in English Pub Apple Jack finish were installed throughout the newly expanded foyer, dining room, family room, and upstairs hall. We installed NuStair treads stained to match the hardwoods as well as new railings making the foyer and stair case look amazing. The kitchen flooring is 12x12 porcelain tiles set on a diagonal and flows into the garage entry hall, powder room, and laundry. The existing kitchen was a good size but just needed to be redesigned for a more current look and layout. The clients chose Fabuwood cabinetry in the Galaxy Frost door style for the perimeter and Fieldstone cabinetry in the Farmington door with Blueberry finish for the island. The two cabinetry colors come together in the Blue Flower granite countertops and the new tile backsplash with blue tile feature under the range hood. This remodel breathed new life into this home.
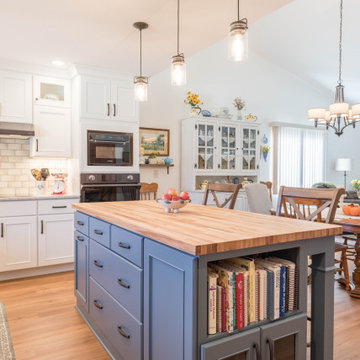
This transitional farmhouse kitchen remodel was inspired by the homeowner's "French Country meets Joanna Gaines' farmhouse" style. Good lighting, comfort and functionality were of high importance here.
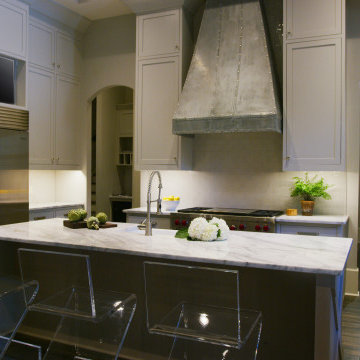
The zinc trey ceiling is accented with beams to give warmth to the tall space. The arches combined with the tall ceilings softens this wonderful kitchen. The zinc ceiling and the zinc hood pull together the grey tones of the cabinets and stainless appliances.
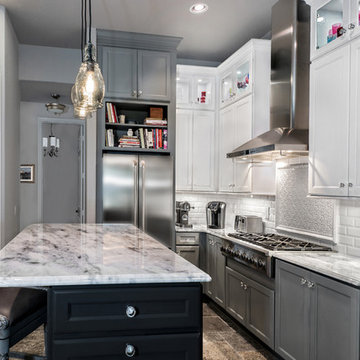
Beautiful, transitional kitchen finely using three unique, yet complementing paints. Accompanied by functional and stylish GE Monogram appliances, this kitchen is a win-win!
Ric J Photography
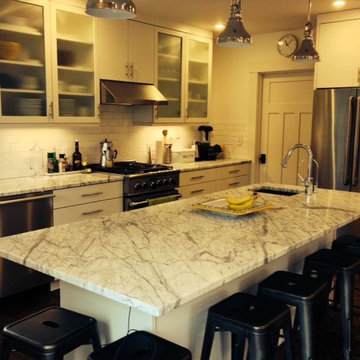
Modern Slab Doors - Painted
シアトルにある中くらいなトランジショナルスタイルのおしゃれなキッチン (エプロンフロントシンク、フラットパネル扉のキャビネット、白いキャビネット、大理石カウンター、白いキッチンパネル、サブウェイタイルのキッチンパネル、シルバーの調理設備、濃色無垢フローリング) の写真
シアトルにある中くらいなトランジショナルスタイルのおしゃれなキッチン (エプロンフロントシンク、フラットパネル扉のキャビネット、白いキャビネット、大理石カウンター、白いキッチンパネル、サブウェイタイルのキッチンパネル、シルバーの調理設備、濃色無垢フローリング) の写真
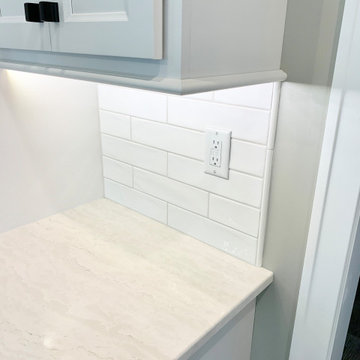
Koch Cabinetry in the Bristol door and a combination of “White” paint and Rustic Beech “Fog Drift” paint. KitchenAid appliances and Cambria Quartz in the “Delgatie” design are featured along with COREtec Plus HD Luxury Vinyl Plank flooring in “Klondike Contempo Oak” Design and products by Village Home Stores for a new home built in Geneseo, IL by Hazelwood Homes.
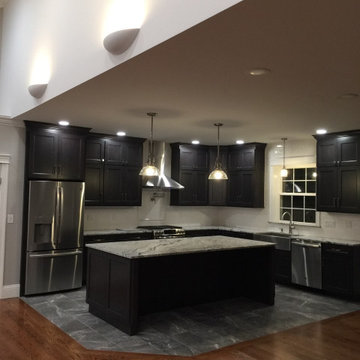
Schrock Denton Maple Storm
Design by Chrissy Cunha
プロビデンスにある中くらいなトランジショナルスタイルのおしゃれなキッチン (エプロンフロントシンク、フラットパネル扉のキャビネット、グレーのキャビネット、御影石カウンター、白いキッチンパネル、サブウェイタイルのキッチンパネル、シルバーの調理設備、磁器タイルの床、グレーの床、白いキッチンカウンター) の写真
プロビデンスにある中くらいなトランジショナルスタイルのおしゃれなキッチン (エプロンフロントシンク、フラットパネル扉のキャビネット、グレーのキャビネット、御影石カウンター、白いキッチンパネル、サブウェイタイルのキッチンパネル、シルバーの調理設備、磁器タイルの床、グレーの床、白いキッチンカウンター) の写真
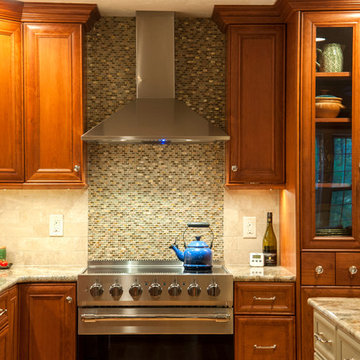
This Cherry Kitchen designed by Gail O'Rourke of White Wood Kitchens is by Wood Harbor Cabinetry. The doors style is a pillowed stile and rail with a flat panel center. The style is frameless full overlay to provide full access and maximize storage. The hardware is Emtek with glass knobs on the custom hutch and polished nickel on the perimeter. The backsplash is marble with accent tile behind the stainless hood. The island is an antiqued mint julip paint, a beautiful combination topped off with Sienna Bordeaux Granite. Stainless Steel farmhouse sink is complemented by stainless fridge. Dishwasher concealed with custom door panel. Builder: Maybruck Home Improvement, Installer: Burr Remodeling.
Photo credits: Albert Leo Art
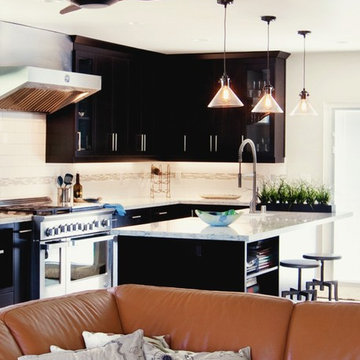
ロサンゼルスにある高級な中くらいなトランジショナルスタイルのおしゃれなキッチン (エプロンフロントシンク、フラットパネル扉のキャビネット、濃色木目調キャビネット、クオーツストーンカウンター、白いキッチンパネル、サブウェイタイルのキッチンパネル、シルバーの調理設備、磁器タイルの床) の写真
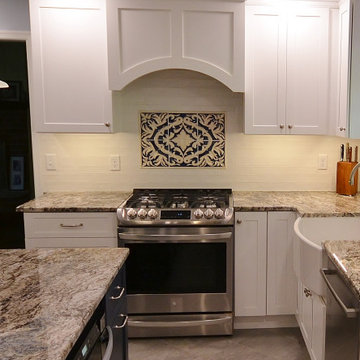
Full first floor makeover with new kitchen in Kennett Square PA designed by Eric Adams. If it was on the first floor we remodeled it. New Johnson hardwood floors in English Pub Apple Jack finish were installed throughout the newly expanded foyer, dining room, family room, and upstairs hall. We installed NuStair treads stained to match the hardwoods as well as new railings making the foyer and stair case look amazing. The kitchen flooring is 12x12 porcelain tiles set on a diagonal and flows into the garage entry hall, powder room, and laundry. The existing kitchen was a good size but just needed to be redesigned for a more current look and layout. The clients chose Fabuwood cabinetry in the Galaxy Frost door style for the perimeter and Fieldstone cabinetry in the Farmington door with Blueberry finish for the island. The two cabinetry colors come together in the Blue Flower granite countertops and the new tile backsplash with blue tile feature under the range hood. This remodel breathed new life into this home.
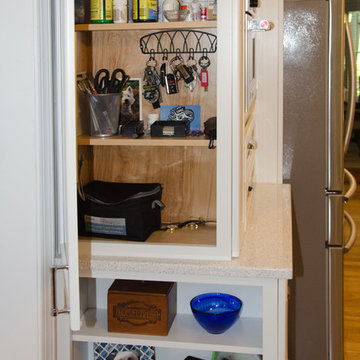
ローリーにある高級な広いトランジショナルスタイルのおしゃれなキッチン (エプロンフロントシンク、フラットパネル扉のキャビネット、白いキャビネット、クオーツストーンカウンター、白いキッチンパネル、サブウェイタイルのキッチンパネル、シルバーの調理設備、無垢フローリング、白いキッチンカウンター) の写真
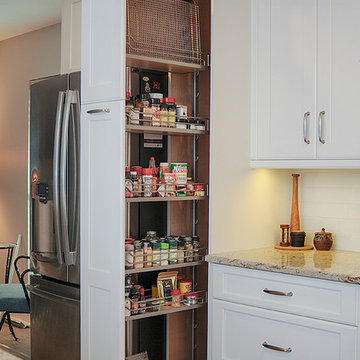
Photos by: Rickie Agapito
Built by: S&W Kitchens, Inc.
This home was just begging for an open floor plan! The owners were interested in a transitional kitchen with natural elements to help bring the out door in. Being big cooks functionality was also on the top of the list. The result is a jam packed kitchen with nice amenities.
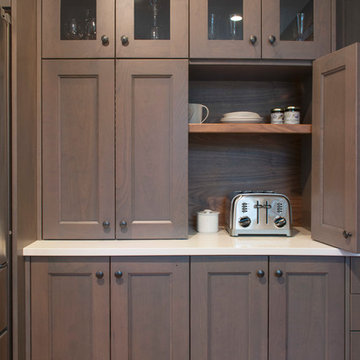
The custom-built larder or pantry area serves to store small appliances and breakfast foods. It not only functions as an appliance garage , but works as a complete breakfast station.
HAVEN design+building llc
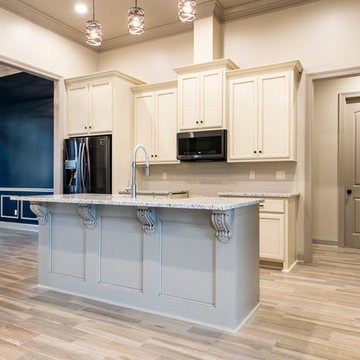
ニューオリンズにある中くらいなトランジショナルスタイルのおしゃれなキッチン (エプロンフロントシンク、フラットパネル扉のキャビネット、ベージュのキャビネット、御影石カウンター、グレーのキッチンパネル、サブウェイタイルのキッチンパネル、黒い調理設備、セラミックタイルの床、ベージュの床、白いキッチンカウンター) の写真
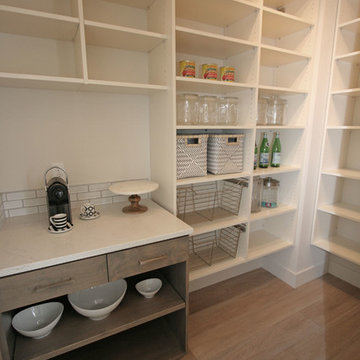
シアトルにあるお手頃価格の中くらいなトランジショナルスタイルのおしゃれなキッチン (エプロンフロントシンク、フラットパネル扉のキャビネット、黒いキャビネット、クオーツストーンカウンター、白いキッチンパネル、サブウェイタイルのキッチンパネル、シルバーの調理設備、淡色無垢フローリング、グレーの床) の写真
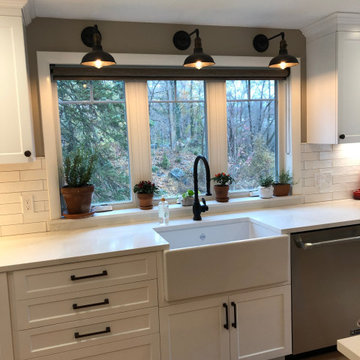
The client is a voracious baker & cook, so we designed the kitchen for easy access to all tools & equipment. This minimized the steps while cooking and had a place for everything. There is a custom baking area with a lower countertop for kneading & rolling out dough, as well specific storage for just baking items.
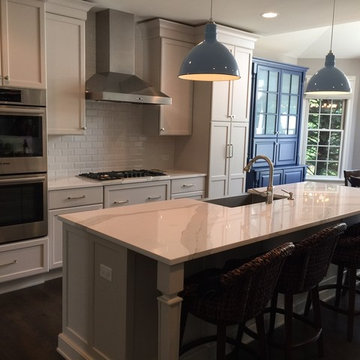
シカゴにある中くらいなトランジショナルスタイルのおしゃれなキッチン (エプロンフロントシンク、フラットパネル扉のキャビネット、白いキャビネット、クオーツストーンカウンター、白いキッチンパネル、サブウェイタイルのキッチンパネル、シルバーの調理設備、濃色無垢フローリング) の写真
トランジショナルスタイルのキッチン (サブウェイタイルのキッチンパネル、フラットパネル扉のキャビネット、エプロンフロントシンク) の写真
9