トランジショナルスタイルのキッチン (サブウェイタイルのキッチンパネル、フラットパネル扉のキャビネット、全タイプの天井の仕上げ、エプロンフロントシンク) の写真
絞り込み:
資材コスト
並び替え:今日の人気順
写真 1〜20 枚目(全 43 枚)
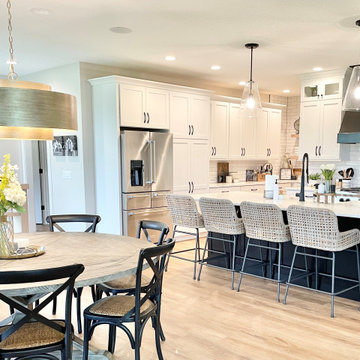
Open concept kitchen with White, Black and White Oak cabinetry and engineered quartz counters. New home in Bettendorf Iowa with cabinetry, counters, appliances, and lighting from Village Home Stores for Aspen Homes of the Quad Cities.

Full gut of an old tuscan style kitchen from the early 2000's. We wanted a unique but timeless design. We completely redesigned the layout of the kitchen to accommodate two islands, removing a wall on the left side. We custom designed reeded cabinets in white oak, quartzite countertop, custom plaster hood, zellige tile backsplash with the right amount of shimmer
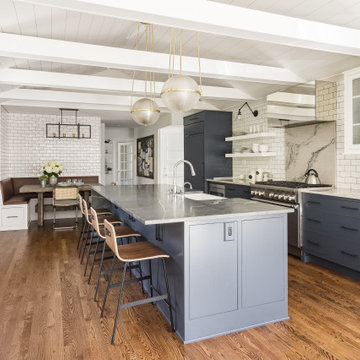
This photo shows the exposed rafter ties and shiplap finish of the vaulted ceiling, open shelving and patterned glass-front cabinets. RGH Construction, Allie Wood Design, In House Photography.

Modern-Rustic Kitchen/Dining with reclaimed wood ceilings and beams. Large Stainless Fridge Freezer, Island with granite top, and porch fireplace in the background.
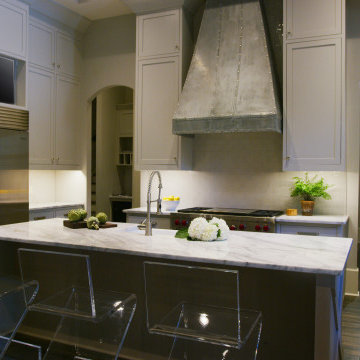
The zinc trey ceiling is accented with beams to give warmth to the tall space. The arches combined with the tall ceilings softens this wonderful kitchen. The zinc ceiling and the zinc hood pull together the grey tones of the cabinets and stainless appliances.
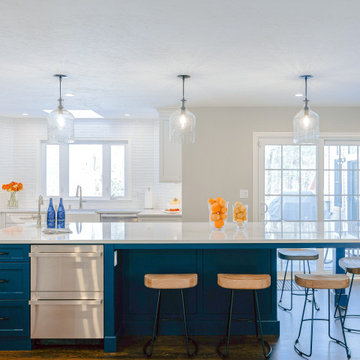
This glamourous kitchen is one you won’t forget.
With its 10ft royal blue island with white marble countertops, this island holds 5 barstool
seats, a prep sink, two under cabinet refrigerators, hidden electrical outlets and a microwave oven. This space was custom designed to be modern and functional, whether hosting
guests or making a weekend brunch with the family, the island does it all.
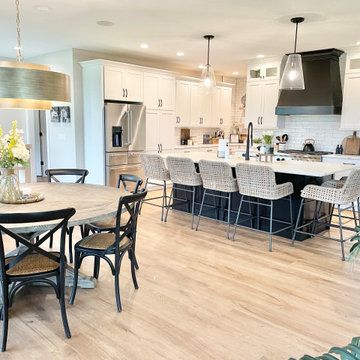
Open concept kitchen with White, Black and White Oak cabinetry and engineered quartz counters. New home in Bettendorf Iowa with cabinetry, counters, appliances, and lighting from Village Home Stores for Aspen Homes of the Quad Cities.
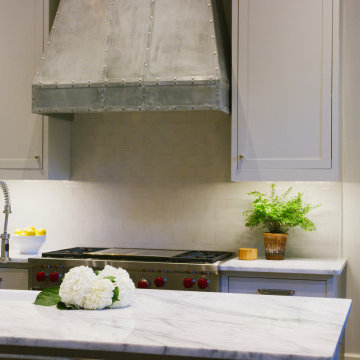
The long hall of the kitchen creates a perfect frame for this art.
他の地域にあるラグジュアリーな広いトランジショナルスタイルのおしゃれなキッチン (エプロンフロントシンク、フラットパネル扉のキャビネット、グレーのキャビネット、珪岩カウンター、グレーのキッチンパネル、サブウェイタイルのキッチンパネル、シルバーの調理設備、濃色無垢フローリング、グレーの床、白いキッチンカウンター、表し梁) の写真
他の地域にあるラグジュアリーな広いトランジショナルスタイルのおしゃれなキッチン (エプロンフロントシンク、フラットパネル扉のキャビネット、グレーのキャビネット、珪岩カウンター、グレーのキッチンパネル、サブウェイタイルのキッチンパネル、シルバーの調理設備、濃色無垢フローリング、グレーの床、白いキッチンカウンター、表し梁) の写真
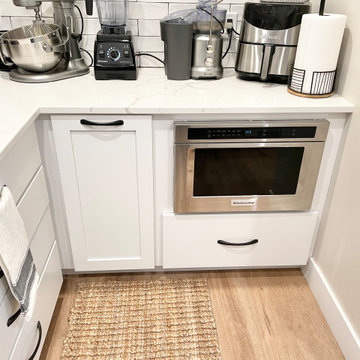
Open concept kitchen with White, Black and White Oak cabinetry and engineered quartz counters. New home in Bettendorf Iowa with cabinetry, counters, appliances, and lighting from Village Home Stores for Aspen Homes of the Quad Cities.
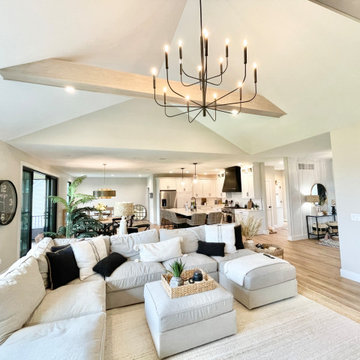
Open concept kitchen with White, Black and White Oak cabinetry and engineered quartz counters. New home in Bettendorf Iowa with cabinetry, counters, appliances, and lighting from Village Home Stores for Aspen Homes of the Quad Cities.
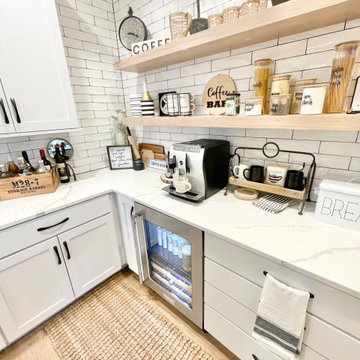
Open concept kitchen with White, Black and White Oak cabinetry and engineered quartz counters. New home in Bettendorf Iowa with cabinetry, counters, appliances, and lighting from Village Home Stores for Aspen Homes of the Quad Cities.
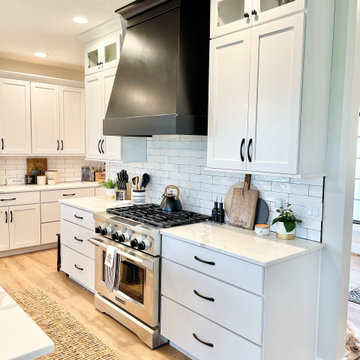
Open concept kitchen with White, Black and White Oak cabinetry and engineered quartz counters. New home in Bettendorf Iowa with cabinetry, counters, appliances, and lighting from Village Home Stores for Aspen Homes of the Quad Cities.
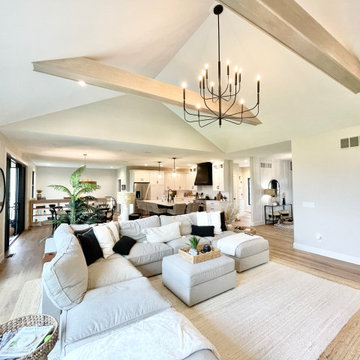
Open concept kitchen with White, Black and White Oak cabinetry and engineered quartz counters. New home in Bettendorf Iowa with cabinetry, counters, appliances, and lighting from Village Home Stores for Aspen Homes of the Quad Cities.
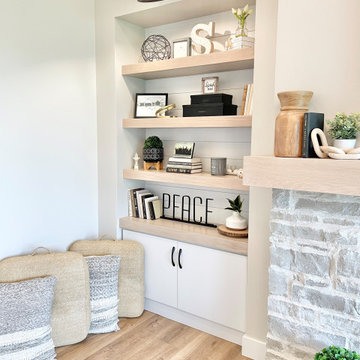
Open concept kitchen with White, Black and White Oak cabinetry and engineered quartz counters. New home in Bettendorf Iowa with cabinetry, counters, appliances, and lighting from Village Home Stores for Aspen Homes of the Quad Cities.
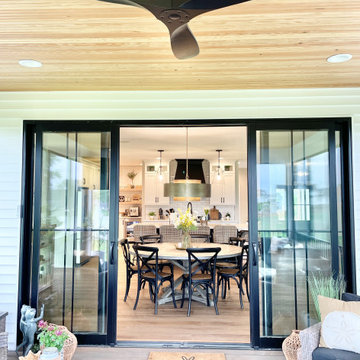
Open concept kitchen with White, Black and White Oak cabinetry and engineered quartz counters. New home in Bettendorf Iowa with cabinetry, counters, appliances, and lighting from Village Home Stores for Aspen Homes of the Quad Cities.
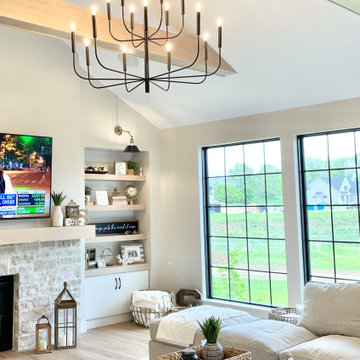
Open concept kitchen with White, Black and White Oak cabinetry and engineered quartz counters. New home in Bettendorf Iowa with cabinetry, counters, appliances, and lighting from Village Home Stores for Aspen Homes of the Quad Cities.
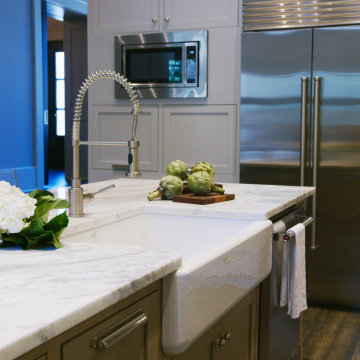
The farm sink on the island functions great in this family kitchen. The refrigerator and built in microwave work well in this family space. Under cabinet lighting and plugs make this kitchen sleek with the clean backsplash.
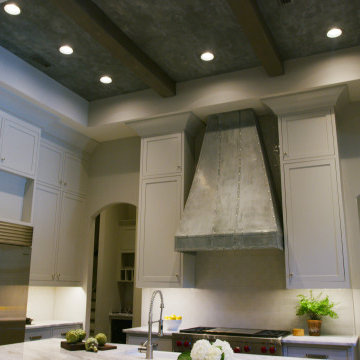
The zinc trey ceiling is accented with beams to give warmth to the tall space. The arches combined with the tall ceilings softens this wonderful kitchen. The zinc ceiling and the zinc hood pull together the grey tones of the cabinets and stainless appliances.
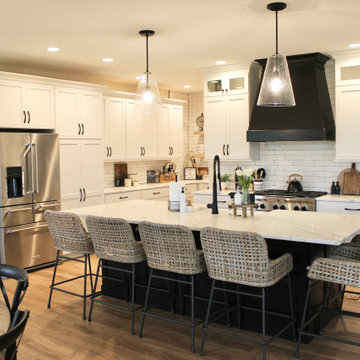
Open concept kitchen with White, Black and White Oak cabinetry and engineered quartz counters. New home in Bettendorf Iowa with cabinetry, counters, appliances, and lighting from Village Home Stores for Aspen Homes of the Quad Cities.
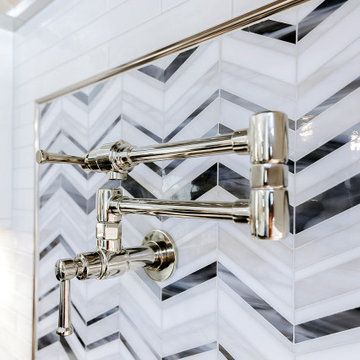
This glamourous kitchen is one you won’t forget.
With its 10ft royal blue island with white marble countertops, this island holds 5 barstool
seats, a prep sink, two under cabinet refrigerators, hidden electrical outlets and a microwave oven. This space was custom designed to be modern and functional, whether hosting
guests or making a weekend brunch with the family, the island does it all.
トランジショナルスタイルのキッチン (サブウェイタイルのキッチンパネル、フラットパネル扉のキャビネット、全タイプの天井の仕上げ、エプロンフロントシンク) の写真
1