ベージュのトランジショナルスタイルのキッチン (モザイクタイルのキッチンパネル、石スラブのキッチンパネル、御影石カウンター) の写真
絞り込み:
資材コスト
並び替え:今日の人気順
写真 121〜140 枚目(全 642 枚)
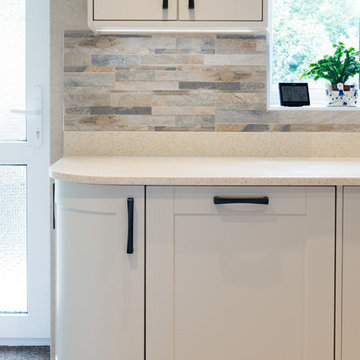
Black handles on Cream Shaker with granite work tops, with seamless fitted sink in Cottage house.
コーンウォールにあるお手頃価格の小さなトランジショナルスタイルのおしゃれなキッチン (エプロンフロントシンク、シェーカースタイル扉のキャビネット、御影石カウンター、グレーのキッチンパネル、石スラブのキッチンパネル、黒い調理設備、ベージュのキッチンカウンター) の写真
コーンウォールにあるお手頃価格の小さなトランジショナルスタイルのおしゃれなキッチン (エプロンフロントシンク、シェーカースタイル扉のキャビネット、御影石カウンター、グレーのキッチンパネル、石スラブのキッチンパネル、黒い調理設備、ベージュのキッチンカウンター) の写真
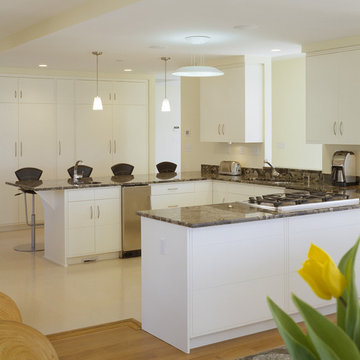
The U-shaped kitchen forms the heart of the house, open to the major living areas and offering through views to the water.
Photograph by Brian Vandenbrink
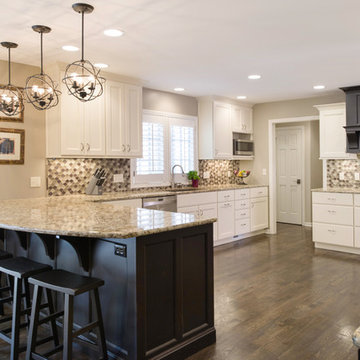
Kitchen with a mix of dark stained and white cabinetry and Napoli granite countertops.
カンザスシティにあるトランジショナルスタイルのおしゃれなキッチン (アンダーカウンターシンク、シェーカースタイル扉のキャビネット、白いキャビネット、御影石カウンター、モザイクタイルのキッチンパネル、シルバーの調理設備、無垢フローリング) の写真
カンザスシティにあるトランジショナルスタイルのおしゃれなキッチン (アンダーカウンターシンク、シェーカースタイル扉のキャビネット、白いキャビネット、御影石カウンター、モザイクタイルのキッチンパネル、シルバーの調理設備、無垢フローリング) の写真
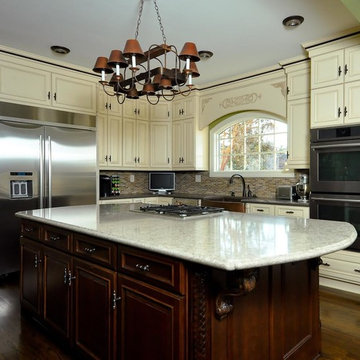
他の地域にある中くらいなトランジショナルスタイルのおしゃれなキッチン (レイズドパネル扉のキャビネット、白いキャビネット、マルチカラーのキッチンパネル、モザイクタイルのキッチンパネル、シルバーの調理設備、濃色無垢フローリング、エプロンフロントシンク、御影石カウンター) の写真
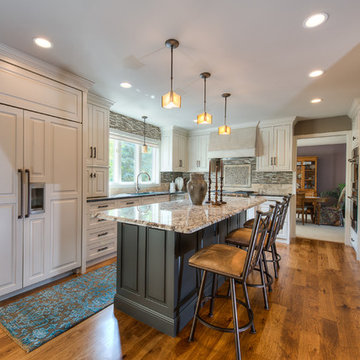
MA Peterson
www.mapeterson.com
This 80s-90s era home in Plymouth, Minnesota needed definition between the kitchen and family room, so we tore it down to the studs to do it right from the start. A new mudroom, updated entry way and a kitchen renovation that included custom made cabinetry for serving and entertaining helped add design style cues and true functionality. We added more windows for more natural light and a roomier feel for the eating area. And to help tie everything together, we were able to do a simple, cost-effective update the entry room railings.
Photo Credit: Todd Mulvihill Photography
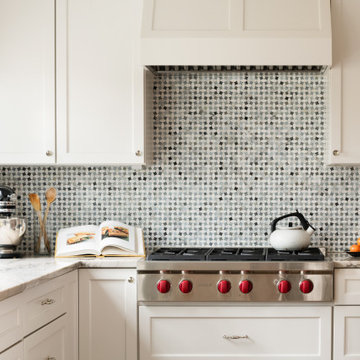
ボストンにある高級な中くらいなトランジショナルスタイルのおしゃれなキッチン (エプロンフロントシンク、フラットパネル扉のキャビネット、白いキャビネット、御影石カウンター、マルチカラーのキッチンパネル、モザイクタイルのキッチンパネル、シルバーの調理設備、無垢フローリング、茶色い床、グレーのキッチンカウンター) の写真
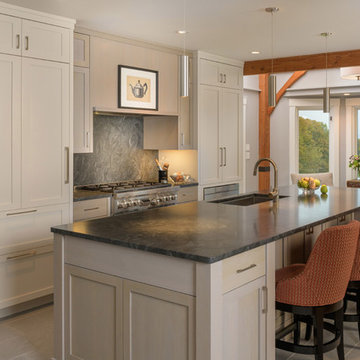
他の地域にある中くらいなトランジショナルスタイルのおしゃれなキッチン (アンダーカウンターシンク、シェーカースタイル扉のキャビネット、御影石カウンター、グレーのキッチンパネル、石スラブのキッチンパネル、シルバーの調理設備、セラミックタイルの床、グレーの床、グレーのキッチンカウンター、白いキャビネット) の写真
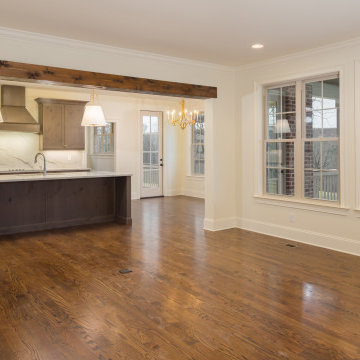
他の地域にある中くらいなトランジショナルスタイルのおしゃれなキッチン (シングルシンク、シェーカースタイル扉のキャビネット、濃色木目調キャビネット、御影石カウンター、白いキッチンパネル、石スラブのキッチンパネル、パネルと同色の調理設備、濃色無垢フローリング、茶色い床、白いキッチンカウンター) の写真
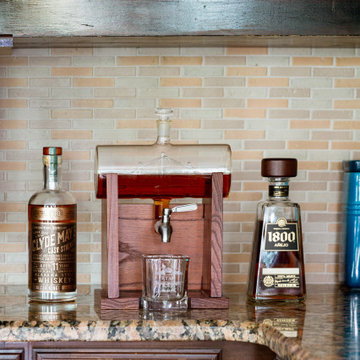
Dad enjoys bourbon and the corner near the refrigerator is reserved for glassware and his collection along with a special decanter.
チャールストンにある低価格の中くらいなトランジショナルスタイルのおしゃれなキッチン (シングルシンク、レイズドパネル扉のキャビネット、濃色木目調キャビネット、御影石カウンター、マルチカラーのキッチンパネル、モザイクタイルのキッチンパネル、シルバーの調理設備、ラミネートの床、茶色い床、マルチカラーのキッチンカウンター) の写真
チャールストンにある低価格の中くらいなトランジショナルスタイルのおしゃれなキッチン (シングルシンク、レイズドパネル扉のキャビネット、濃色木目調キャビネット、御影石カウンター、マルチカラーのキッチンパネル、モザイクタイルのキッチンパネル、シルバーの調理設備、ラミネートの床、茶色い床、マルチカラーのキッチンカウンター) の写真
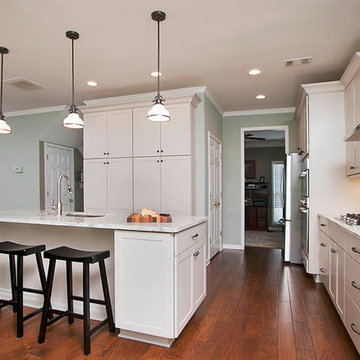
Kitchen remodel that included removing an oddly designed peninsula. The new layout includes a 8' x 3' island offering an open floor plan to the nook area and family room. Diamond Cabinetry with Bryant door style with "Limestone" painted finish.
JS PhotoFX
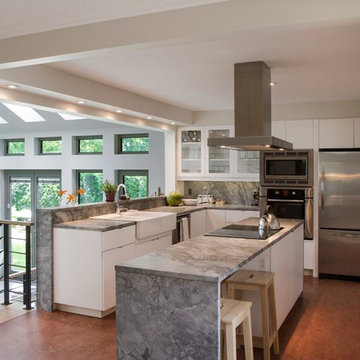
La cuisine lumineuse est amplifiée par le dégagement donnant sur le solarium.
Photo: André Bazinet
モントリオールにあるお手頃価格の中くらいなトランジショナルスタイルのおしゃれなキッチン (フラットパネル扉のキャビネット、白いキャビネット、御影石カウンター、グレーのキッチンパネル、石スラブのキッチンパネル、リノリウムの床、エプロンフロントシンク、シルバーの調理設備、茶色い床) の写真
モントリオールにあるお手頃価格の中くらいなトランジショナルスタイルのおしゃれなキッチン (フラットパネル扉のキャビネット、白いキャビネット、御影石カウンター、グレーのキッチンパネル、石スラブのキッチンパネル、リノリウムの床、エプロンフロントシンク、シルバーの調理設備、茶色い床) の写真
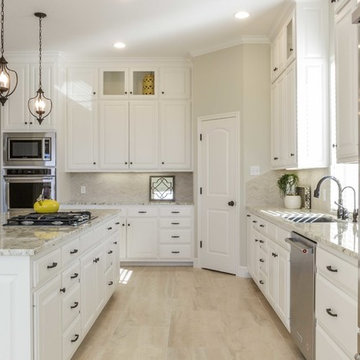
Bright & airy gorgeous kitchen featuring painted white custom cabinets, Crema Valley granite countertops, and a chevron grey- limestone mosaic backsplash.
Stainless Steel 42" Energy Star Rated Built-In French Door Refrigerator with Preserva Food Care System, 30" Double Wall Ovens with Even-Heat™ True Convection, Stainless microwave and Dishwasher.
Home Basics 3 light pendants in bronze, by Livex Lighting.
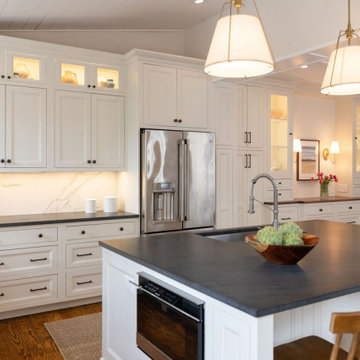
This beautiful open concept kitchen and dining room area features white inset cabinetry, Wolf appliances, a honed Bohemian Gray Granite countertop, custom hood cover, gold lighting details and a full porcelain backsplash. This home retained it's Baltimore city charm whilst opening up the space by removing a wall separating the kitchen and dining room and refinishing the hardwood floors.
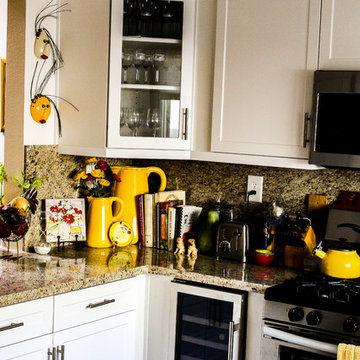
他の地域にあるお手頃価格の中くらいなトランジショナルスタイルのおしゃれなキッチン (アンダーカウンターシンク、シェーカースタイル扉のキャビネット、白いキャビネット、御影石カウンター、茶色いキッチンパネル、石スラブのキッチンパネル、シルバーの調理設備、磁器タイルの床、アイランドなし、ベージュの床、茶色いキッチンカウンター) の写真
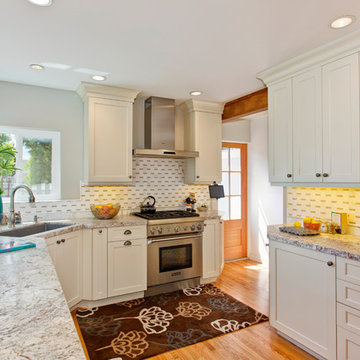
This adorable kitchen in Point Loma, CA is now open to the family room, small in spaces but united with a nature-inspired color palette. The kitchen went through an extensive remodel removing walls, raised ceiling, exposing the beam and a new glass door for the back entry and now this small kitchen feel open and spacious. The cabinetry features shaker elements―clean lines, plain trim, and little ornamentation― great for transitional decor.
Functional fixtures and modern appliances peacefully coexist with the mosaic marble backsplash. Hidden behind the door panels is a 30” Subzero refrigerator/freezer integrated nicely to keep the kitchen plan, clean and understated. The corner sink is recessed back adding a nice detail but even more importantly a more accessible corner access to the kitchen windows.
Accessories and details added to the kitchen cabinets give this chef everything she was looking for with a spice pullout, knife block pullout and rollouts to top off the new cabinets.
When space is tight it is a great option for a small family to open up the walls and add a counter where the family can dine. On the walls, neutral gray painted create a soothing atmosphere.
Adjacent to the kitchen was a cramped room that functioned as a workout room and laundry room. By changing some wall space, closing in a door and removing a closet the new space has great storage and is more open and functional for a quick workout.
In the family room the fireplace was re-tiled with a concrete looking porcelain tile topped off with a rustic beam mantle. Combined with new home furnishings to make the most of a small space this new family room is both functional and a great place for the couple to spend time with each other on a daily basis and to entertain guest and a new space has been created with the feel of a comfortable cozy space for all to enjoy.
General Contractor: CairnsCraft Design & Remodel
Designer: Bonnie Bagley Catlin
Photogtapher: Jon Upson
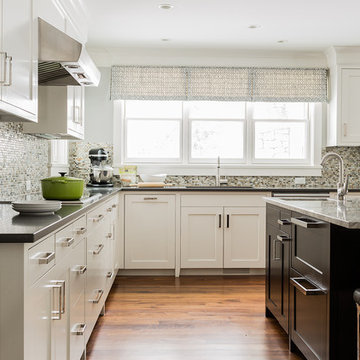
ボストンにある広いトランジショナルスタイルのおしゃれなキッチン (アンダーカウンターシンク、シェーカースタイル扉のキャビネット、白いキャビネット、御影石カウンター、メタリックのキッチンパネル、モザイクタイルのキッチンパネル、シルバーの調理設備、無垢フローリング、茶色い床) の写真
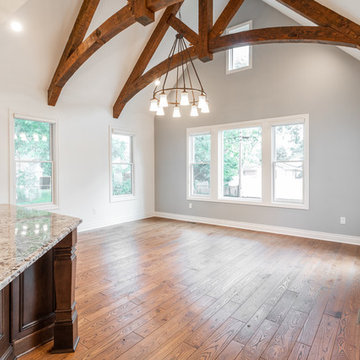
デトロイトにある高級な中くらいなトランジショナルスタイルのおしゃれなキッチン (アンダーカウンターシンク、レイズドパネル扉のキャビネット、白いキャビネット、御影石カウンター、マルチカラーのキッチンパネル、モザイクタイルのキッチンパネル、シルバーの調理設備、無垢フローリング、茶色い床、マルチカラーのキッチンカウンター) の写真
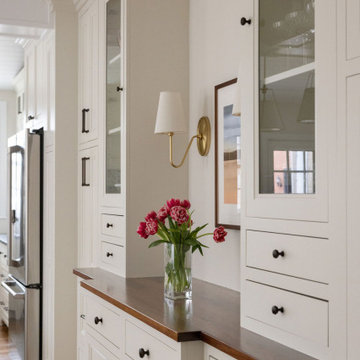
This beautiful open concept kitchen and dining room area features white inset cabinetry, Wolf appliances, a honed Bohemian Gray Granite countertop, custom hood cover, gold lighting details and a full porcelain backsplash. This home retained it's Baltimore city charm whilst opening up the space by removing a wall separating the kitchen and dining room and refinishing the hardwood floors.
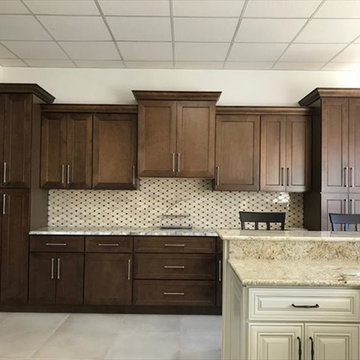
Portland Chestnut recessed panel doors kitchen buffet display
シカゴにある低価格の中くらいなトランジショナルスタイルのおしゃれなキッチン (マルチカラーのキッチンカウンター、濃色木目調キャビネット、落し込みパネル扉のキャビネット、御影石カウンター、ベージュキッチンパネル、モザイクタイルのキッチンパネル) の写真
シカゴにある低価格の中くらいなトランジショナルスタイルのおしゃれなキッチン (マルチカラーのキッチンカウンター、濃色木目調キャビネット、落し込みパネル扉のキャビネット、御影石カウンター、ベージュキッチンパネル、モザイクタイルのキッチンパネル) の写真
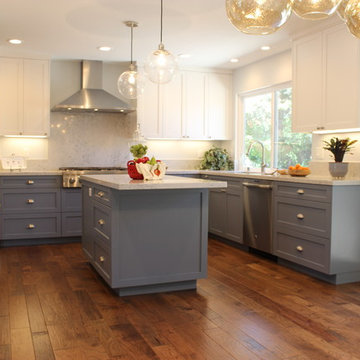
Budget analysis and project development by: May Construction
サンフランシスコにある中くらいなトランジショナルスタイルのおしゃれなアイランドキッチン (アンダーカウンターシンク、シェーカースタイル扉のキャビネット、白いキャビネット、御影石カウンター、グレーのキッチンパネル、石スラブのキッチンパネル、シルバーの調理設備、無垢フローリング) の写真
サンフランシスコにある中くらいなトランジショナルスタイルのおしゃれなアイランドキッチン (アンダーカウンターシンク、シェーカースタイル扉のキャビネット、白いキャビネット、御影石カウンター、グレーのキッチンパネル、石スラブのキッチンパネル、シルバーの調理設備、無垢フローリング) の写真
ベージュのトランジショナルスタイルのキッチン (モザイクタイルのキッチンパネル、石スラブのキッチンパネル、御影石カウンター) の写真
7