トランジショナルスタイルのマルチアイランドキッチン (ガラスタイルのキッチンパネル、ボーダータイルのキッチンパネル、ライムストーンの床、無垢フローリング) の写真
絞り込み:
資材コスト
並び替え:今日の人気順
写真 1〜20 枚目(全 274 枚)
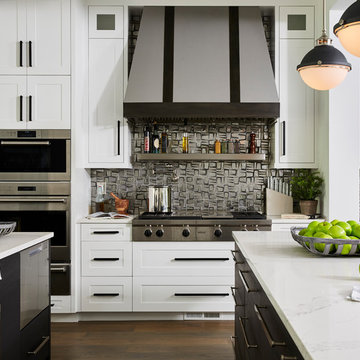
Frontier Structures
Alyssa Lee Photography
ミネアポリスにあるラグジュアリーな巨大なトランジショナルスタイルのおしゃれなキッチン (アンダーカウンターシンク、落し込みパネル扉のキャビネット、白いキャビネット、メタリックのキッチンパネル、ガラスタイルのキッチンパネル、シルバーの調理設備、無垢フローリング、茶色い床、白いキッチンカウンター) の写真
ミネアポリスにあるラグジュアリーな巨大なトランジショナルスタイルのおしゃれなキッチン (アンダーカウンターシンク、落し込みパネル扉のキャビネット、白いキャビネット、メタリックのキッチンパネル、ガラスタイルのキッチンパネル、シルバーの調理設備、無垢フローリング、茶色い床、白いキッチンカウンター) の写真

Christy Kosnic
ワシントンD.C.にあるラグジュアリーな広いトランジショナルスタイルのおしゃれなキッチン (エプロンフロントシンク、シェーカースタイル扉のキャビネット、グレーのキャビネット、珪岩カウンター、白いキッチンパネル、ガラスタイルのキッチンパネル、シルバーの調理設備、無垢フローリング、グレーの床、グレーのキッチンカウンター) の写真
ワシントンD.C.にあるラグジュアリーな広いトランジショナルスタイルのおしゃれなキッチン (エプロンフロントシンク、シェーカースタイル扉のキャビネット、グレーのキャビネット、珪岩カウンター、白いキッチンパネル、ガラスタイルのキッチンパネル、シルバーの調理設備、無垢フローリング、グレーの床、グレーのキッチンカウンター) の写真

We opened up the wall to create an open space to the great room. It was tricky because all of the support and to upstairs bathrooms were in the columns. We skinned the wall to the pantry in the corner to look like cabinetry and flow together. We put flooring up on the ceiling where the hood comes out of to keep it more casual.

This view shows both islands in this kitchen. The first used for prep and the second is suited for entertaining or informal meals. The lighting and the backsplash are reflective of this client's sense of whimsy.
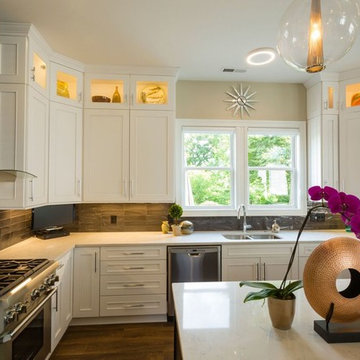
他の地域にある高級な広いトランジショナルスタイルのおしゃれなキッチン (アンダーカウンターシンク、シェーカースタイル扉のキャビネット、白いキャビネット、大理石カウンター、茶色いキッチンパネル、ガラスタイルのキッチンパネル、シルバーの調理設備、無垢フローリング、茶色い床) の写真
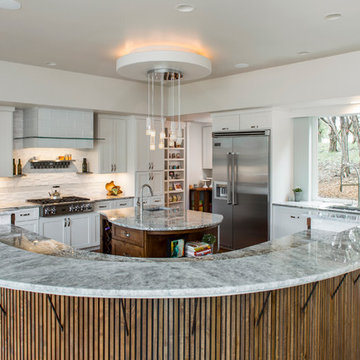
Tre Dunham
オースティンにある高級な広いトランジショナルスタイルのおしゃれなキッチン (アンダーカウンターシンク、シェーカースタイル扉のキャビネット、白いキャビネット、白いキッチンパネル、ボーダータイルのキッチンパネル、シルバーの調理設備、無垢フローリング、ベージュの床) の写真
オースティンにある高級な広いトランジショナルスタイルのおしゃれなキッチン (アンダーカウンターシンク、シェーカースタイル扉のキャビネット、白いキャビネット、白いキッチンパネル、ボーダータイルのキッチンパネル、シルバーの調理設備、無垢フローリング、ベージュの床) の写真
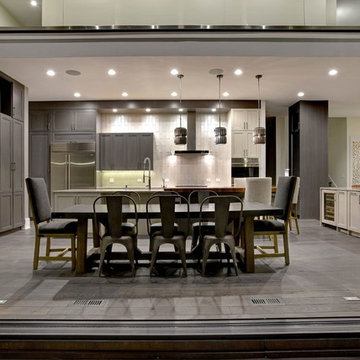
シカゴにある広いトランジショナルスタイルのおしゃれなキッチン (ダブルシンク、落し込みパネル扉のキャビネット、淡色木目調キャビネット、珪岩カウンター、ベージュキッチンパネル、ガラスタイルのキッチンパネル、シルバーの調理設備、無垢フローリング、グレーの床) の写真
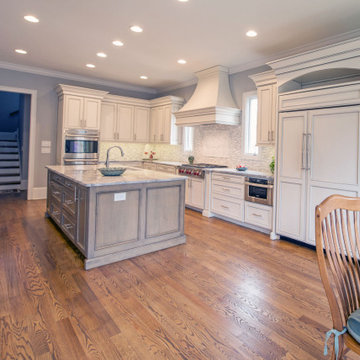
The primary island is a true workhorse, equipped with a single bowl undermount sink and a convenient Delta Touch Faucet for easy and efficient meal preparation.
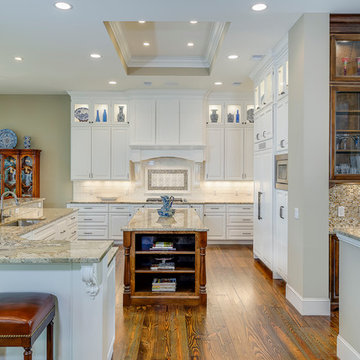
Tom Jenkins Films
アトランタにある広いトランジショナルスタイルのおしゃれなキッチン (アンダーカウンターシンク、シルバーの調理設備、落し込みパネル扉のキャビネット、白いキャビネット、御影石カウンター、白いキッチンパネル、ガラスタイルのキッチンパネル、無垢フローリング) の写真
アトランタにある広いトランジショナルスタイルのおしゃれなキッチン (アンダーカウンターシンク、シルバーの調理設備、落し込みパネル扉のキャビネット、白いキャビネット、御影石カウンター、白いキッチンパネル、ガラスタイルのキッチンパネル、無垢フローリング) の写真
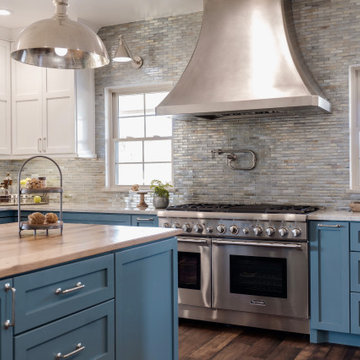
Design Directions - Home Remodeling, Interior Design and Design Build
Please Note: All “related,” “similar,” and “sponsored” products tagged or listed by Houzz are not actual products pictured. They have not been approved by Design Directions nor any of the professionals credited. For information about our work, please contact info@designdirections.com.
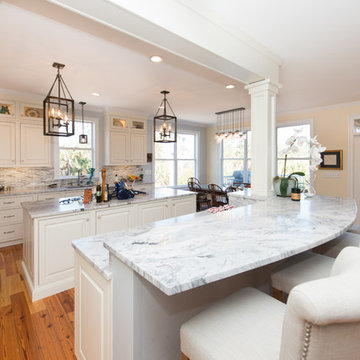
Ashley Smith, Charleston Realty Pics
チャールストンにある広いトランジショナルスタイルのおしゃれなキッチン (アンダーカウンターシンク、レイズドパネル扉のキャビネット、白いキャビネット、珪岩カウンター、グレーのキッチンパネル、ガラスタイルのキッチンパネル、シルバーの調理設備、無垢フローリング) の写真
チャールストンにある広いトランジショナルスタイルのおしゃれなキッチン (アンダーカウンターシンク、レイズドパネル扉のキャビネット、白いキャビネット、珪岩カウンター、グレーのキッチンパネル、ガラスタイルのキッチンパネル、シルバーの調理設備、無垢フローリング) の写真
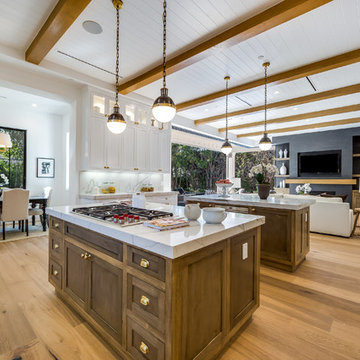
Kitchen of the Beautiful New Encino Construction which included the installation tongue and groove ceiling, beamed ceiling with golden accent, marble countertops, pendant lighting, medium hardwood flooring, kitchen cabinets and shelves and kitchen appliances.
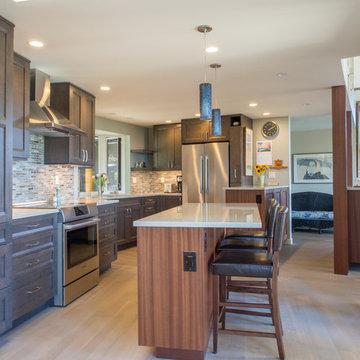
By creating a cook zone and a prep/clean zone, the kitchen was transformed from a one person kitchen to a 2-3 person kitchen with social seating space!
Layered lighting (under cabinet, pendant and recessed can lights), provides illumination for every task and mood.
Photo A Kitchen That Works LLC
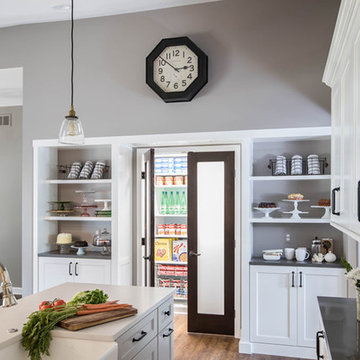
This 1960’s Royal Oak tri-level home was in extremely poor shape and the floor plan did not utilize the large space well. In 2017, the homeowner wanted to gut the interior and repair many structural issues, leading to a re-design of the first floor. The vaulted ceiling, structural beam in the living room and openings for the upper and lower levels created many challenges for the new kitchen design. We enclosed the lower level entry with partition walls, creating an entry to that staircase with a frosted glass door and walk-in pantry in the new kitchen area. The pantry gave the illusion of a symmetrical interior, but actually hides that partition. Additionally, the pantry opening creates the lines for the kitchen with dual islands. On the opposite end is the cooking area, surrounded by Thermador refrigerator and freezer towers.
Alicia Gbur Photography
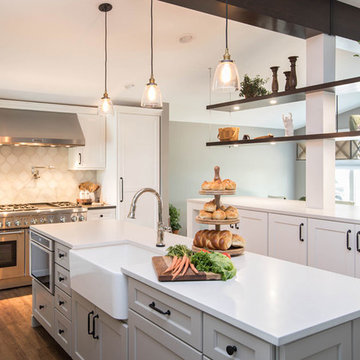
This 1960’s Royal Oak tri-level home was in extremely poor shape and the floor plan did not utilize the large space well. In 2017, the homeowner wanted to gut the interior and repair many structural issues, leading to a re-design of the first floor. The vaulted ceiling, structural beam in the living room and openings for the upper and lower levels created many challenges for the new kitchen design. We enclosed the lower level entry with partition walls, creating an entry to that staircase with a frosted glass door and walk-in pantry in the new kitchen area. The pantry gave the illusion of a symmetrical interior, but actually hides that partition. Additionally, the pantry opening creates the lines for the kitchen with dual islands. On the opposite end is the cooking area, surrounded by Thermador refrigerator and freezer towers.
Alicia Gbur Photography
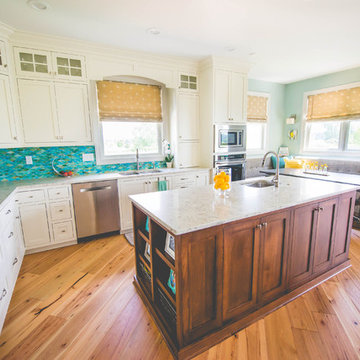
This view shows both islands in this kitchen. The first used for prep and the second is suited for entertaining or informal meals. The lighting and the backsplash are reflective of this client's sense of whimsy.
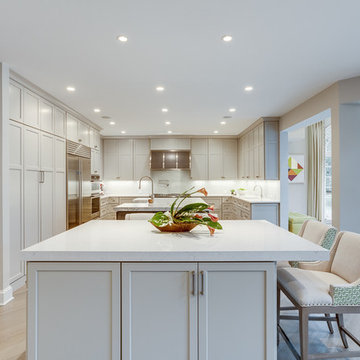
Christy Kosnic
ワシントンD.C.にあるラグジュアリーな広いトランジショナルスタイルのおしゃれなキッチン (エプロンフロントシンク、シェーカースタイル扉のキャビネット、グレーのキャビネット、珪岩カウンター、白いキッチンパネル、ガラスタイルのキッチンパネル、シルバーの調理設備、無垢フローリング、グレーの床、グレーのキッチンカウンター) の写真
ワシントンD.C.にあるラグジュアリーな広いトランジショナルスタイルのおしゃれなキッチン (エプロンフロントシンク、シェーカースタイル扉のキャビネット、グレーのキャビネット、珪岩カウンター、白いキッチンパネル、ガラスタイルのキッチンパネル、シルバーの調理設備、無垢フローリング、グレーの床、グレーのキッチンカウンター) の写真
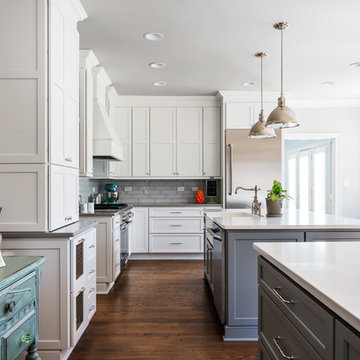
An expansive kitchen remodel helped this first floor become more open and functional for day-to-day family life as well as larger entertaining events.
Photo by: Bob Fortner Photography
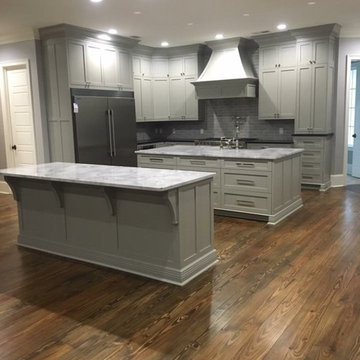
アトランタにある広いトランジショナルスタイルのおしゃれなキッチン (エプロンフロントシンク、シェーカースタイル扉のキャビネット、グレーのキャビネット、大理石カウンター、グレーのキッチンパネル、ガラスタイルのキッチンパネル、シルバーの調理設備、無垢フローリング、茶色い床) の写真
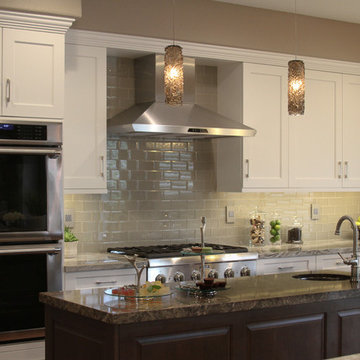
Double ovens; glass backsplash; amber pendant lights
サンフランシスコにある中くらいなトランジショナルスタイルのおしゃれなキッチン (アンダーカウンターシンク、シェーカースタイル扉のキャビネット、白いキャビネット、珪岩カウンター、グレーのキッチンパネル、ガラスタイルのキッチンパネル、シルバーの調理設備、無垢フローリング) の写真
サンフランシスコにある中くらいなトランジショナルスタイルのおしゃれなキッチン (アンダーカウンターシンク、シェーカースタイル扉のキャビネット、白いキャビネット、珪岩カウンター、グレーのキッチンパネル、ガラスタイルのキッチンパネル、シルバーの調理設備、無垢フローリング) の写真
トランジショナルスタイルのマルチアイランドキッチン (ガラスタイルのキッチンパネル、ボーダータイルのキッチンパネル、ライムストーンの床、無垢フローリング) の写真
1