トランジショナルスタイルのキッチン (セメントタイルのキッチンパネル、セラミックタイルのキッチンパネル、ステンレスのキッチンパネル、フラットパネル扉のキャビネット、セラミックタイルの床) の写真
絞り込み:
資材コスト
並び替え:今日の人気順
写真 1〜20 枚目(全 617 枚)
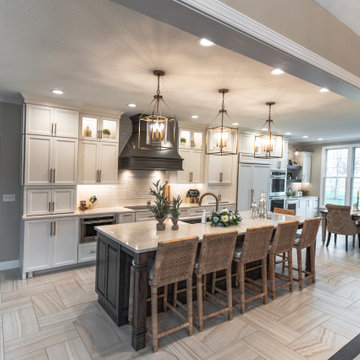
Fabulous kitchen has a lovely beverage center & grand island to seat several.
他の地域にある高級な巨大なトランジショナルスタイルのおしゃれなキッチン (アンダーカウンターシンク、フラットパネル扉のキャビネット、白いキャビネット、クオーツストーンカウンター、白いキッチンパネル、セラミックタイルのキッチンパネル、シルバーの調理設備、セラミックタイルの床、マルチカラーの床、白いキッチンカウンター) の写真
他の地域にある高級な巨大なトランジショナルスタイルのおしゃれなキッチン (アンダーカウンターシンク、フラットパネル扉のキャビネット、白いキャビネット、クオーツストーンカウンター、白いキッチンパネル、セラミックタイルのキッチンパネル、シルバーの調理設備、セラミックタイルの床、マルチカラーの床、白いキッチンカウンター) の写真

他の地域にあるラグジュアリーな広いトランジショナルスタイルのおしゃれなキッチン (フラットパネル扉のキャビネット、白いキャビネット、クオーツストーンカウンター、マルチカラーのキッチンパネル、セメントタイルのキッチンパネル、シルバーの調理設備、セラミックタイルの床、マルチカラーの床、グレーのキッチンカウンター、アンダーカウンターシンク) の写真
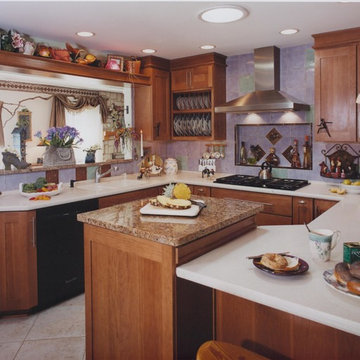
Our homeowner used hickory cabinets because it's a very hard wood and takes a stain well. We recessed a niche behind the cooktop for display and storage.
Photos by Joe Marshall

Builder: J. Peterson Homes
Interior Design: Vision Interiors by Visbeen
Photographer: Ashley Avila Photography
The best of the past and present meet in this distinguished design. Custom craftsmanship and distinctive detailing give this lakefront residence its vintage flavor while an open and light-filled floor plan clearly mark it as contemporary. With its interesting shingled roof lines, abundant windows with decorative brackets and welcoming porch, the exterior takes in surrounding views while the interior meets and exceeds contemporary expectations of ease and comfort. The main level features almost 3,000 square feet of open living, from the charming entry with multiple window seats and built-in benches to the central 15 by 22-foot kitchen, 22 by 18-foot living room with fireplace and adjacent dining and a relaxing, almost 300-square-foot screened-in porch. Nearby is a private sitting room and a 14 by 15-foot master bedroom with built-ins and a spa-style double-sink bath with a beautiful barrel-vaulted ceiling. The main level also includes a work room and first floor laundry, while the 2,165-square-foot second level includes three bedroom suites, a loft and a separate 966-square-foot guest quarters with private living area, kitchen and bedroom. Rounding out the offerings is the 1,960-square-foot lower level, where you can rest and recuperate in the sauna after a workout in your nearby exercise room. Also featured is a 21 by 18-family room, a 14 by 17-square-foot home theater, and an 11 by 12-foot guest bedroom suite.

Space under the stairs was maximized by creating a niche with plenty of storage and display space.
他の地域にあるラグジュアリーな広いトランジショナルスタイルのおしゃれなキッチン (ドロップインシンク、フラットパネル扉のキャビネット、白いキャビネット、クオーツストーンカウンター、マルチカラーのキッチンパネル、セメントタイルのキッチンパネル、シルバーの調理設備、セラミックタイルの床、マルチカラーの床、グレーのキッチンカウンター) の写真
他の地域にあるラグジュアリーな広いトランジショナルスタイルのおしゃれなキッチン (ドロップインシンク、フラットパネル扉のキャビネット、白いキャビネット、クオーツストーンカウンター、マルチカラーのキッチンパネル、セメントタイルのキッチンパネル、シルバーの調理設備、セラミックタイルの床、マルチカラーの床、グレーのキッチンカウンター) の写真
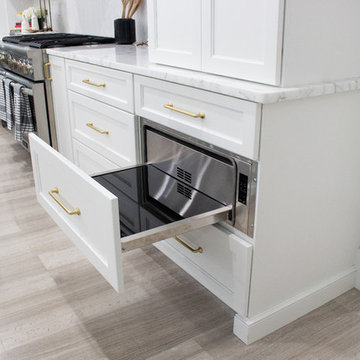
Cabinetry by The Cabinet Shoppe Jacksonville FL www.kitchencabinetsjacksonville.com
ジャクソンビルにあるラグジュアリーな巨大なトランジショナルスタイルのおしゃれなキッチン (エプロンフロントシンク、フラットパネル扉のキャビネット、白いキャビネット、珪岩カウンター、白いキッチンパネル、セラミックタイルのキッチンパネル、セラミックタイルの床、マルチカラーの床、白いキッチンカウンター) の写真
ジャクソンビルにあるラグジュアリーな巨大なトランジショナルスタイルのおしゃれなキッチン (エプロンフロントシンク、フラットパネル扉のキャビネット、白いキャビネット、珪岩カウンター、白いキッチンパネル、セラミックタイルのキッチンパネル、セラミックタイルの床、マルチカラーの床、白いキッチンカウンター) の写真
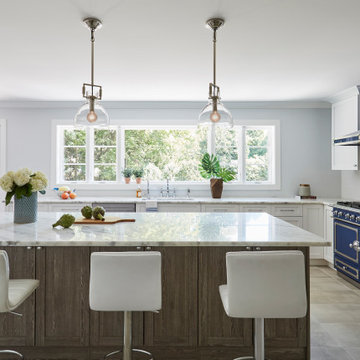
The blue is such a joyous pop in this kitchen. These are white painted semi custom cabinets. The door style keeps it simple with the flat panel. The island cabinets are a textured laminate in the same simple door style. The island brings a really depth to the whole project and yet keeps it contemporary. The bright big window is left to grab all the attention, but with that island you won't sacrifice any storage. Here at DDK we are proud of this kitchen and it timeless fashion. Dana Martin designer for DDK Kitchen Design Group.
Photographed by Mike Kaskel
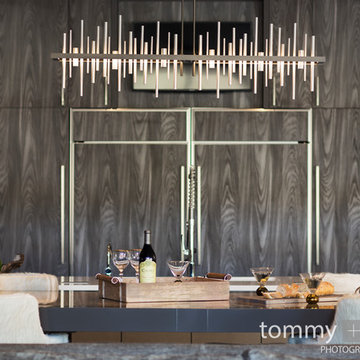
Tommy Daspit Photographer
バーミングハムにあるラグジュアリーな広いトランジショナルスタイルのおしゃれなキッチン (アンダーカウンターシンク、フラットパネル扉のキャビネット、ベージュのキャビネット、オニキスカウンター、マルチカラーのキッチンパネル、セラミックタイルのキッチンパネル、シルバーの調理設備、セラミックタイルの床、ベージュの床) の写真
バーミングハムにあるラグジュアリーな広いトランジショナルスタイルのおしゃれなキッチン (アンダーカウンターシンク、フラットパネル扉のキャビネット、ベージュのキャビネット、オニキスカウンター、マルチカラーのキッチンパネル、セラミックタイルのキッチンパネル、シルバーの調理設備、セラミックタイルの床、ベージュの床) の写真
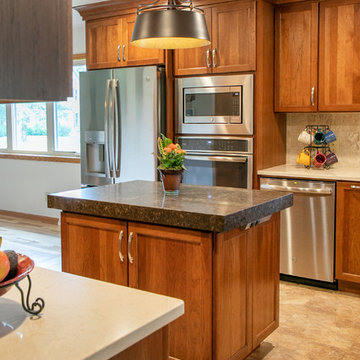
S. Photography, LLC
他の地域にある高級な中くらいなトランジショナルスタイルのおしゃれなキッチン (アンダーカウンターシンク、フラットパネル扉のキャビネット、中間色木目調キャビネット、クオーツストーンカウンター、ベージュキッチンパネル、セラミックタイルのキッチンパネル、シルバーの調理設備、セラミックタイルの床、ベージュの床、ベージュのキッチンカウンター) の写真
他の地域にある高級な中くらいなトランジショナルスタイルのおしゃれなキッチン (アンダーカウンターシンク、フラットパネル扉のキャビネット、中間色木目調キャビネット、クオーツストーンカウンター、ベージュキッチンパネル、セラミックタイルのキッチンパネル、シルバーの調理設備、セラミックタイルの床、ベージュの床、ベージュのキッチンカウンター) の写真
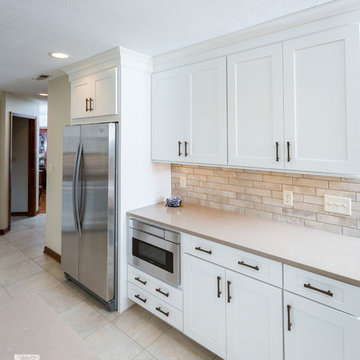
@RVPPhotography
シンシナティにあるラグジュアリーな広いトランジショナルスタイルのおしゃれなキッチン (ダブルシンク、フラットパネル扉のキャビネット、白いキャビネット、クオーツストーンカウンター、ベージュキッチンパネル、セラミックタイルのキッチンパネル、シルバーの調理設備、セラミックタイルの床、アイランドなし、ベージュの床、ベージュのキッチンカウンター) の写真
シンシナティにあるラグジュアリーな広いトランジショナルスタイルのおしゃれなキッチン (ダブルシンク、フラットパネル扉のキャビネット、白いキャビネット、クオーツストーンカウンター、ベージュキッチンパネル、セラミックタイルのキッチンパネル、シルバーの調理設備、セラミックタイルの床、アイランドなし、ベージュの床、ベージュのキッチンカウンター) の写真
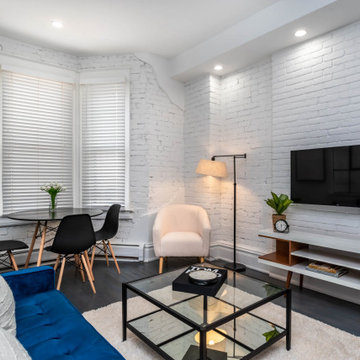
Office space updated to a unique one bedroom apartment.
デンバーにあるお手頃価格の小さなトランジショナルスタイルのおしゃれなII型キッチン (アンダーカウンターシンク、フラットパネル扉のキャビネット、グレーのキャビネット、珪岩カウンター、白いキッチンパネル、セラミックタイルのキッチンパネル、シルバーの調理設備、セラミックタイルの床、アイランドなし、青い床、白いキッチンカウンター、表し梁) の写真
デンバーにあるお手頃価格の小さなトランジショナルスタイルのおしゃれなII型キッチン (アンダーカウンターシンク、フラットパネル扉のキャビネット、グレーのキャビネット、珪岩カウンター、白いキッチンパネル、セラミックタイルのキッチンパネル、シルバーの調理設備、セラミックタイルの床、アイランドなし、青い床、白いキッチンカウンター、表し梁) の写真
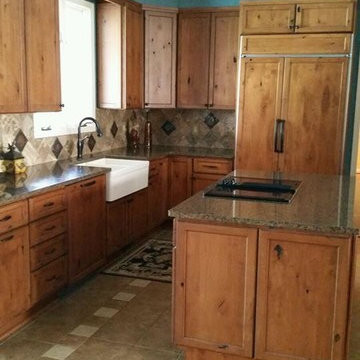
Bertch Cabinets Northbrook Door Style, Rustic Alder Wood,Toffee Stain with Brown Glaze finish. #Designed by Dashielle. Installed by Tanner and Sons Contractors, LLC#Cabinets #AmericanMade #SemiCustom. #FarmSink #FarmHouseKitchen
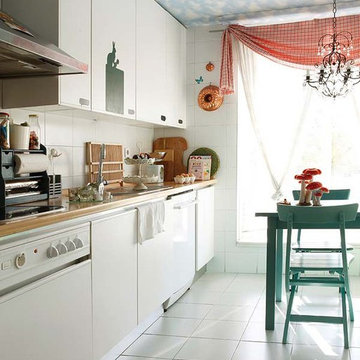
マドリードにある低価格の中くらいなトランジショナルスタイルのおしゃれなキッチン (シングルシンク、フラットパネル扉のキャビネット、白いキャビネット、ラミネートカウンター、白いキッチンパネル、セラミックタイルのキッチンパネル、白い調理設備、セラミックタイルの床、アイランドなし、グレーの床、ベージュのキッチンカウンター) の写真
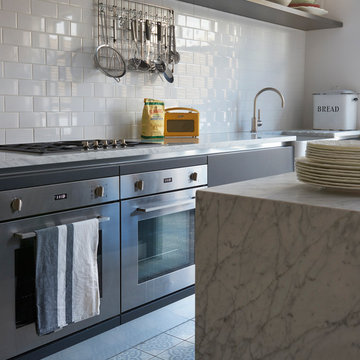
The rear of the property has been extended to the side and opened up into the garden with aluminium French doors with traditional divisions.
The kitchen is Italian, with recessed metal handles and a light coloured marble worktop, which encompasses the freestanding kitchen island on three sides. The fronts have been painted in a Farrow and Ball colour.
The floor tiles are hand made, on top of underfloor heating.
The splashback is made of white metro tiles.
Photography by Verity Cahill
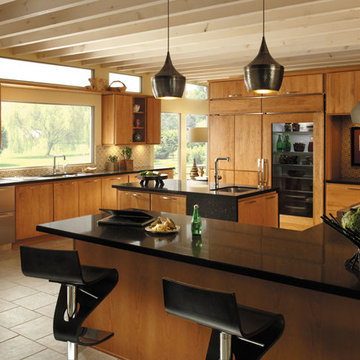
アルバカーキにある中くらいなトランジショナルスタイルのおしゃれなキッチン (アンダーカウンターシンク、フラットパネル扉のキャビネット、中間色木目調キャビネット、クオーツストーンカウンター、茶色いキッチンパネル、セラミックタイルのキッチンパネル、シルバーの調理設備、セラミックタイルの床、ベージュの床、黒いキッチンカウンター) の写真
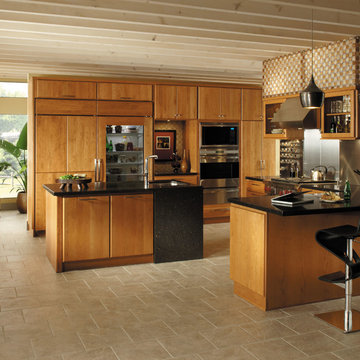
アルバカーキにある中くらいなトランジショナルスタイルのおしゃれなキッチン (アンダーカウンターシンク、フラットパネル扉のキャビネット、中間色木目調キャビネット、クオーツストーンカウンター、茶色いキッチンパネル、セラミックタイルのキッチンパネル、シルバーの調理設備、セラミックタイルの床、ベージュの床、黒いキッチンカウンター) の写真
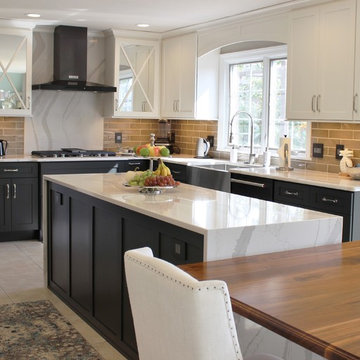
A Quad Cities kitchen remodeled from start to finish by Village Home Stores. Featured: Dura Supreme cabinetry, KitchenAid Black Stainless appliances, Cambria Brittanicca Warm quartz, voice activated lighting from legrand and a custom Black Walnut top by CraftArt.
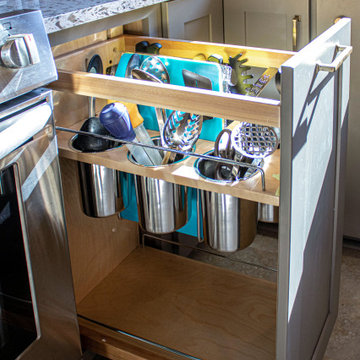
In this two-tone gray kitchen, Medallion Silverline Cabinetry with 2-tone design using Caraway door style in Maple with Frappe finish on base cabinets, refrigerator wall, soffit trim and buffet and Cherry with Peppercorn stain finish on the lsland, cabinet walls. Hardware is Top Knob Ascendra pulls with Oculus knobs in Honey Bronze finish. The countertops are MSI quartz in Montclair White Finish with a Elkay Fireclay white apron sink with Delta Cassidy pull-out spray faucet in Champagne Bronze finish. The backsplash is Adex Earth 3 x 12 matte crackle tile and 6 x 6 Cosmos decorative tile in Fawn with coordinating ceramic trim on the range and sink walls. A Capital Lighting Danes fixture 4-light pendand over the island and 1-pendant over the sink. The flooring is Adura Luxury Vinyl Tile from Athena collection in Maidens Veil finish.
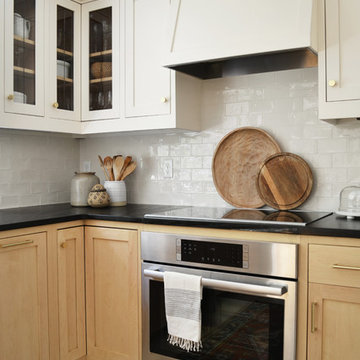
ブリッジポートにある高級な中くらいなトランジショナルスタイルのおしゃれなキッチン (ドロップインシンク、フラットパネル扉のキャビネット、淡色木目調キャビネット、ソープストーンカウンター、白いキッチンパネル、セラミックタイルのキッチンパネル、シルバーの調理設備、セラミックタイルの床、アイランドなし、ベージュの床、黒いキッチンカウンター) の写真
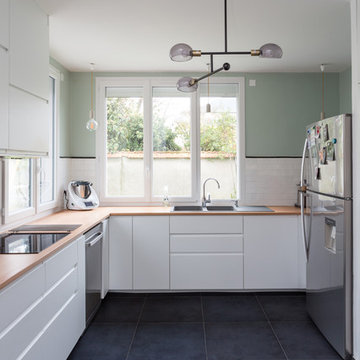
STEPHANE VASCO
パリにあるお手頃価格の中くらいなトランジショナルスタイルのおしゃれなキッチン (黒い床、ドロップインシンク、フラットパネル扉のキャビネット、白いキャビネット、木材カウンター、白いキッチンパネル、セラミックタイルのキッチンパネル、シルバーの調理設備、セラミックタイルの床、アイランドなし、ベージュのキッチンカウンター) の写真
パリにあるお手頃価格の中くらいなトランジショナルスタイルのおしゃれなキッチン (黒い床、ドロップインシンク、フラットパネル扉のキャビネット、白いキャビネット、木材カウンター、白いキッチンパネル、セラミックタイルのキッチンパネル、シルバーの調理設備、セラミックタイルの床、アイランドなし、ベージュのキッチンカウンター) の写真
トランジショナルスタイルのキッチン (セメントタイルのキッチンパネル、セラミックタイルのキッチンパネル、ステンレスのキッチンパネル、フラットパネル扉のキャビネット、セラミックタイルの床) の写真
1