ベージュのトランジショナルスタイルのキッチン (レンガのキッチンパネル、クオーツストーンカウンター) の写真
絞り込み:
資材コスト
並び替え:今日の人気順
写真 1〜20 枚目(全 29 枚)

フェニックスにある高級な広いトランジショナルスタイルのおしゃれなキッチン (アンダーカウンターシンク、シェーカースタイル扉のキャビネット、白いキャビネット、クオーツストーンカウンター、茶色いキッチンパネル、レンガのキッチンパネル、シルバーの調理設備、淡色無垢フローリング、ベージュの床、黒いキッチンカウンター) の写真
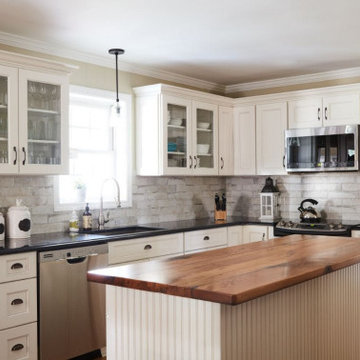
fabuwood fusion blanc door style with black quartz countertop and brick style backsplash . glass door cabinets .crown molding and butcher block countertop on island.
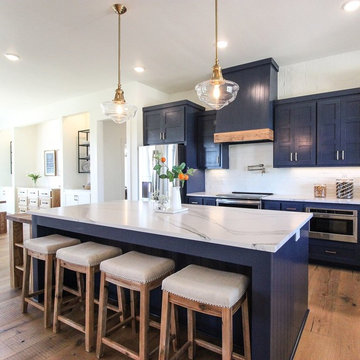
Navy blue cabinets pair with brass accents and Cambria Brittanicca countertops in this chic modern farmhouse from Brandon Whatley Homes.
ダラスにあるトランジショナルスタイルのおしゃれなキッチン (エプロンフロントシンク、青いキャビネット、クオーツストーンカウンター、白いキッチンパネル、レンガのキッチンパネル、シルバーの調理設備、淡色無垢フローリング、白いキッチンカウンター) の写真
ダラスにあるトランジショナルスタイルのおしゃれなキッチン (エプロンフロントシンク、青いキャビネット、クオーツストーンカウンター、白いキッチンパネル、レンガのキッチンパネル、シルバーの調理設備、淡色無垢フローリング、白いキッチンカウンター) の写真
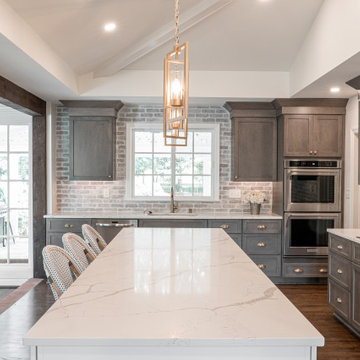
What was a small enclosed kitchen is now a large, open kitchen with plenty of space and lots of natural light.
ボルチモアにある高級な広いトランジショナルスタイルのおしゃれなキッチン (アンダーカウンターシンク、シェーカースタイル扉のキャビネット、中間色木目調キャビネット、クオーツストーンカウンター、グレーのキッチンパネル、レンガのキッチンパネル、シルバーの調理設備、無垢フローリング、茶色い床、白いキッチンカウンター、三角天井) の写真
ボルチモアにある高級な広いトランジショナルスタイルのおしゃれなキッチン (アンダーカウンターシンク、シェーカースタイル扉のキャビネット、中間色木目調キャビネット、クオーツストーンカウンター、グレーのキッチンパネル、レンガのキッチンパネル、シルバーの調理設備、無垢フローリング、茶色い床、白いキッチンカウンター、三角天井) の写真
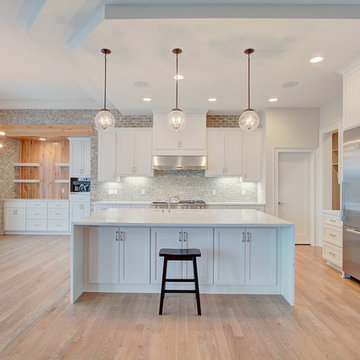
ミルウォーキーにある広いトランジショナルスタイルのおしゃれなキッチン (シェーカースタイル扉のキャビネット、白いキャビネット、クオーツストーンカウンター、グレーのキッチンパネル、レンガのキッチンパネル、白いキッチンカウンター、シルバーの調理設備、アンダーカウンターシンク、淡色無垢フローリング、ベージュの床) の写真
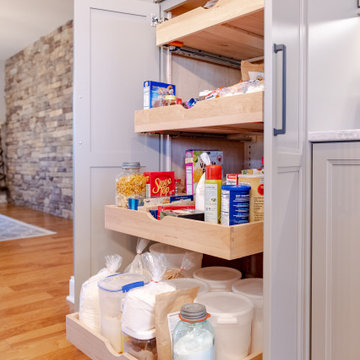
This kitchen was updated with Medallion maple wood species, Middleton door with a flat panel in Sandpiper Classic paint on the perimeter of the kitchen. The bar area and shelving unit and kitchen island features frameless cabinets by Design Craft in maple wood species, Potter Mills door style with flat center panel French Roast stain with Sable glaze and highlight. The countertops are Eternia Castlebar quartz with a roundover edge and a Blanco white fireclay apron front sink. Moen single handle faucet in matte black. A 4-light candelabra pendant light by Park Harbor hangs over the island and a Seagull 5-light Ravenwood chandelier hangs over the dining room table.
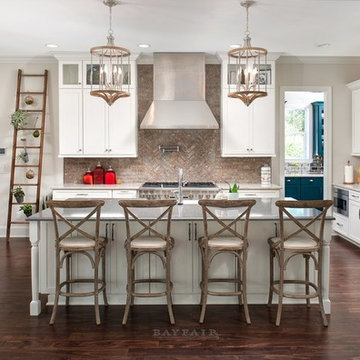
Payne Photography
タンパにある高級な広いトランジショナルスタイルのおしゃれなキッチン (エプロンフロントシンク、シェーカースタイル扉のキャビネット、白いキャビネット、クオーツストーンカウンター、茶色いキッチンパネル、レンガのキッチンパネル、シルバーの調理設備、濃色無垢フローリング、茶色い床、グレーのキッチンカウンター) の写真
タンパにある高級な広いトランジショナルスタイルのおしゃれなキッチン (エプロンフロントシンク、シェーカースタイル扉のキャビネット、白いキャビネット、クオーツストーンカウンター、茶色いキッチンパネル、レンガのキッチンパネル、シルバーの調理設備、濃色無垢フローリング、茶色い床、グレーのキッチンカウンター) の写真

A great example of "Transitional" design on a smaller scale. This North Scottsdale Condo was design using white Shaker style cabinets in the kitchen and for the island. The counter tops are a quartz with marble veining and the backsplash uses the original brick. The floors are a wood plank porcelain in a lighter wood tone. The design brightens up the space and creates the illusion of extra space. Enjoy!
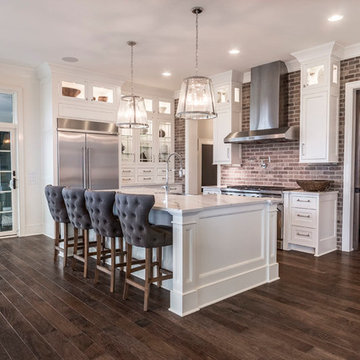
コロンバスにある広いトランジショナルスタイルのおしゃれなキッチン (アンダーカウンターシンク、落し込みパネル扉のキャビネット、白いキャビネット、クオーツストーンカウンター、茶色いキッチンパネル、レンガのキッチンパネル、シルバーの調理設備、無垢フローリング、茶色い床) の写真
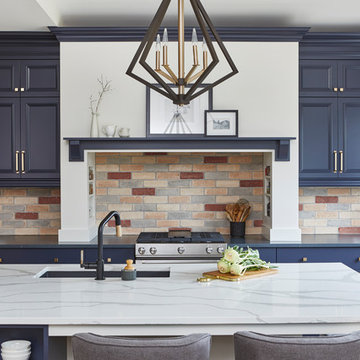
トロントにあるラグジュアリーな広いトランジショナルスタイルのおしゃれなキッチン (青いキャビネット、クオーツストーンカウンター、赤いキッチンパネル、レンガのキッチンパネル、シルバーの調理設備、淡色無垢フローリング、茶色い床、青いキッチンカウンター) の写真
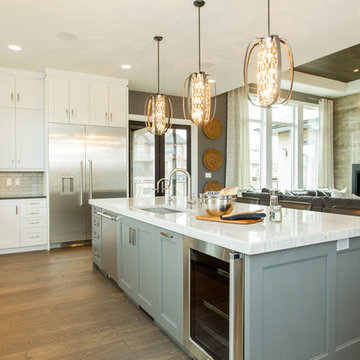
An open concept walk out bungalow. Double french doors lead you to a heated screened in covered deck area. A gas fireplace surrounded with polished stone is the center piece in the great room. A 13 foot chocolate colored wood coffered ceiling and large windows are directly off the kitchen/dining area. The white shaker kitchen is bright with upper cabinets stacked to the 10 foot ceiling. Plenty of space for two or more cooks to work in this well laid out kitchen.
Trident Photography
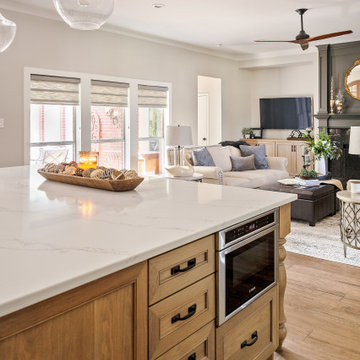
THIS KITCHEN meets every goal and exceeds all expectations! This incredible open concept would not have been possible without removing a 20' long wall.
Many, many features without being overdone.
Here are just a few of them:
* abundance of drawers
* SO much storage!
* custom pantry door w/vintage knob
* white oak island and hood
* oversized island
* beautiful quartz countertops
* authentic brick acts as backsplash and a very unique feature
* designer lighting
New hickory engineered flooring was installed throughout the home and continued into the kitchen.
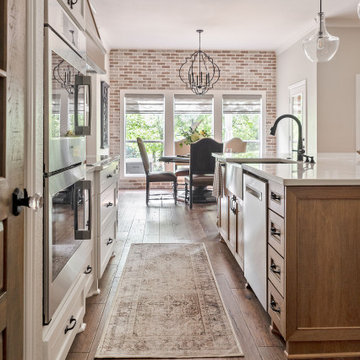
THIS KITCHEN meets every goal and exceeds all expectations! This incredible open concept would not have been possible without removing a 20' long wall.
Many, many features without being overdone.
Here are just a few of them:
* abundance of drawers
* SO much storage!
* custom pantry door w/vintage knob
* white oak island and hood
* oversized island
* beautiful quartz countertops
* authentic brick acts as backsplash and a very unique feature
* designer lighting
New hickory engineered flooring was installed throughout the home and continued into the kitchen.
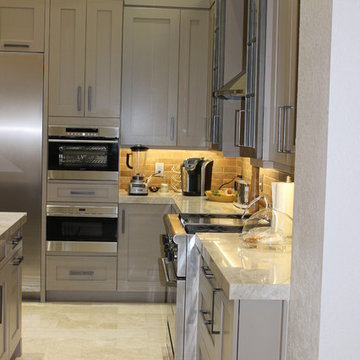
マイアミにある高級な中くらいなトランジショナルスタイルのおしゃれなキッチン (アンダーカウンターシンク、シェーカースタイル扉のキャビネット、グレーのキャビネット、クオーツストーンカウンター、茶色いキッチンパネル、レンガのキッチンパネル、シルバーの調理設備、磁器タイルの床、ベージュの床) の写真
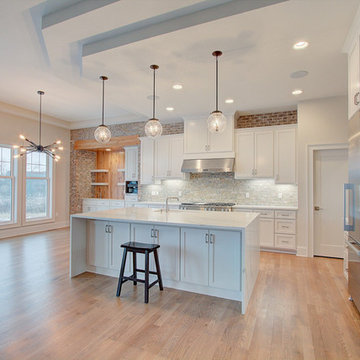
ミルウォーキーにある広いトランジショナルスタイルのおしゃれなキッチン (アンダーカウンターシンク、シェーカースタイル扉のキャビネット、白いキャビネット、クオーツストーンカウンター、グレーのキッチンパネル、レンガのキッチンパネル、シルバーの調理設備、淡色無垢フローリング、ベージュの床、白いキッチンカウンター) の写真
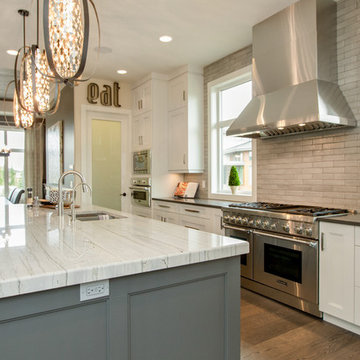
Open concept kitchen, easy access to the pantry and large dining area. The large windows allow light to flood in from the kitchen and dining area. 10 foot ceilings are accentuated with the addition of 3 black, chrome and crystal pendants.
Trident Photography
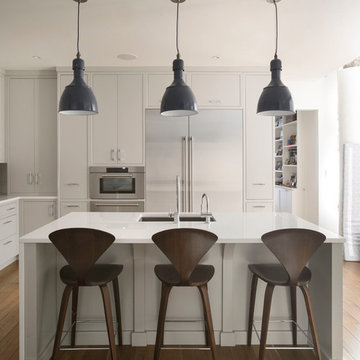
Matthew Williams
オークランドにある広いトランジショナルスタイルのおしゃれなキッチン (アンダーカウンターシンク、フラットパネル扉のキャビネット、グレーのキャビネット、クオーツストーンカウンター、茶色いキッチンパネル、レンガのキッチンパネル、シルバーの調理設備、無垢フローリング、茶色い床、白いキッチンカウンター) の写真
オークランドにある広いトランジショナルスタイルのおしゃれなキッチン (アンダーカウンターシンク、フラットパネル扉のキャビネット、グレーのキャビネット、クオーツストーンカウンター、茶色いキッチンパネル、レンガのキッチンパネル、シルバーの調理設備、無垢フローリング、茶色い床、白いキッチンカウンター) の写真
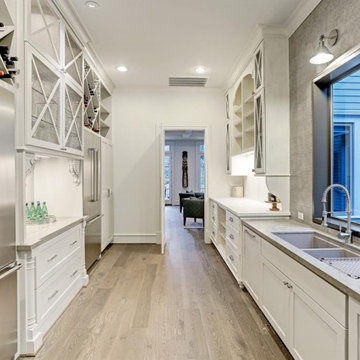
ヒューストンにあるラグジュアリーな巨大なトランジショナルスタイルのおしゃれなキッチン (エプロンフロントシンク、シェーカースタイル扉のキャビネット、グレーのキャビネット、クオーツストーンカウンター、グレーのキッチンパネル、レンガのキッチンパネル、シルバーの調理設備、淡色無垢フローリング、茶色い床、グレーのキッチンカウンター) の写真
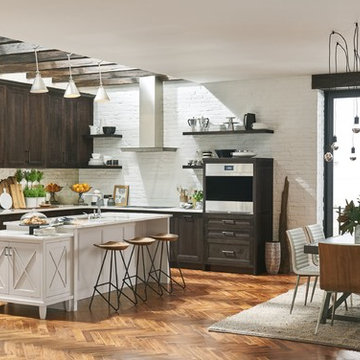
サンフランシスコにある中くらいなトランジショナルスタイルのおしゃれなキッチン (アンダーカウンターシンク、落し込みパネル扉のキャビネット、濃色木目調キャビネット、クオーツストーンカウンター、レンガのキッチンパネル、パネルと同色の調理設備、無垢フローリング、茶色い床) の写真
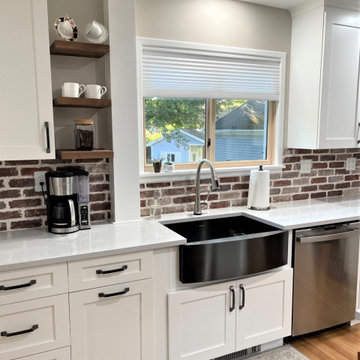
Cabinetry: Showplace EVO
Style: Pierce w/ Five Piece Drawer Headers
Finish: (Kitchen) White II; (Bench) Dark Greige; (Powder Room) Hale Navy
Countertop: Solid Surfaces Unlimited - (Kitchen) Arctic Frost Quartz; (Powder Room) Reflection
Sink/Faucets: (Customer’s Own) Ruvati Gunmetal Black Matte Stainless Apron Front Sink
Hardware: (Richelieu) Transitional Metal Pull – (Kitchen) Gun Metal; (Powder) Chrome
Tile: (Customer’s Own) Washed Brick Veneer
Designer: Devon Moore
Contractor: (Customer’s Own)
ベージュのトランジショナルスタイルのキッチン (レンガのキッチンパネル、クオーツストーンカウンター) の写真
1