トランジショナルスタイルのキッチン (レンガのキッチンパネル、ガラスまたは窓のキッチンパネル、木材のキッチンパネル、磁器タイルの床、全タイプのアイランド) の写真
絞り込み:
資材コスト
並び替え:今日の人気順
写真 1〜20 枚目(全 137 枚)

A great example of "Transitional" design on a smaller scale. This North Scottsdale Condo was design using white Shaker style cabinets in the kitchen and for the island. The counter tops are a quartz with marble veining and the backsplash uses the original brick. The floors are a wood plank porcelain in a lighter wood tone. The design brightens up the space and creates the illusion of extra space. Enjoy!
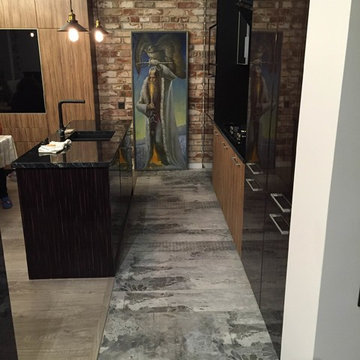
Плитка из старого кирпича: BrickTiles.Ru.
Фото предоставлено Заказчиком.
モスクワにある高級な小さなトランジショナルスタイルのおしゃれなキッチン (シングルシンク、オレンジのキッチンパネル、レンガのキッチンパネル、茶色い床、黒いキャビネット、黒い調理設備、磁器タイルの床、黒いキッチンカウンター) の写真
モスクワにある高級な小さなトランジショナルスタイルのおしゃれなキッチン (シングルシンク、オレンジのキッチンパネル、レンガのキッチンパネル、茶色い床、黒いキャビネット、黒い調理設備、磁器タイルの床、黒いキッチンカウンター) の写真
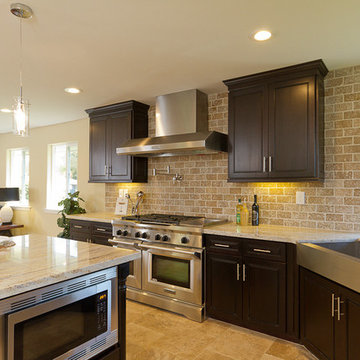
サクラメントにある高級なトランジショナルスタイルのおしゃれなアイランドキッチン (エプロンフロントシンク、レイズドパネル扉のキャビネット、濃色木目調キャビネット、人工大理石カウンター、ベージュキッチンパネル、レンガのキッチンパネル、シルバーの調理設備、磁器タイルの床、ベージュの床) の写真
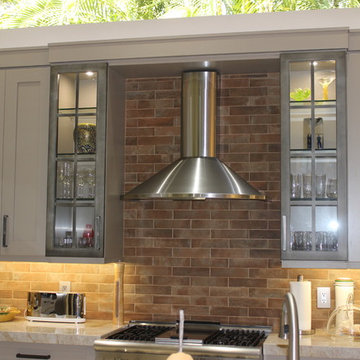
マイアミにある高級な中くらいなトランジショナルスタイルのおしゃれなキッチン (アンダーカウンターシンク、シェーカースタイル扉のキャビネット、グレーのキャビネット、クオーツストーンカウンター、茶色いキッチンパネル、レンガのキッチンパネル、シルバーの調理設備、磁器タイルの床、ベージュの床) の写真
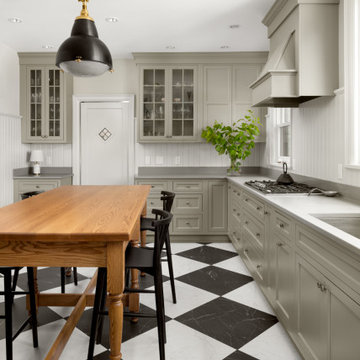
European inspired kitchen remodel. The large black and white tiles fit perfect in this 1920s Tudor. I love the monochromatic paneling, custom counter table and Parisian pendent.
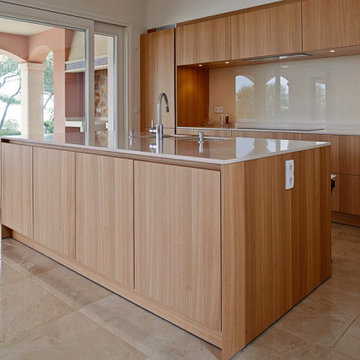
Cocina muy elegante de madera
マラガにある高級な広いトランジショナルスタイルのおしゃれなキッチン (アンダーカウンターシンク、フラットパネル扉のキャビネット、中間色木目調キャビネット、クオーツストーンカウンター、白いキッチンパネル、ガラスまたは窓のキッチンパネル、シルバーの調理設備、磁器タイルの床、ベージュの床、白いキッチンカウンター) の写真
マラガにある高級な広いトランジショナルスタイルのおしゃれなキッチン (アンダーカウンターシンク、フラットパネル扉のキャビネット、中間色木目調キャビネット、クオーツストーンカウンター、白いキッチンパネル、ガラスまたは窓のキッチンパネル、シルバーの調理設備、磁器タイルの床、ベージュの床、白いキッチンカウンター) の写真
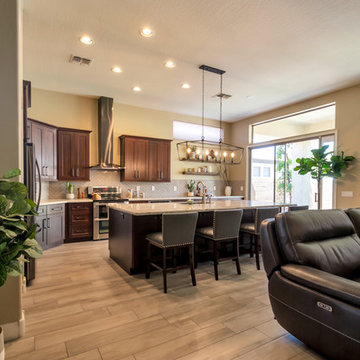
After removing the soffits, island and old cabinets, we were able to install all new beautiful java shaker style cabinets, a Grey Glazed Brick backsplash in a herringbone pattern and create a new rectangular island where we patched in the existing Aequa Cirrus wood look tile for a seamless finish. The perimeter cabinets are topped with Bianco Montana Granite and the large new island is topped with a beautiful Bianco Romano Supreme Granite. Finally, the fixtures complete this kitchen with the stunning new Park Harbor “Hillpoint” Linear Pendant, Black Stainless Steel wall mount range hood, Café Brown “Grandis” single bowl sink and the Stainless Steel pull out spray Kitchen faucet!
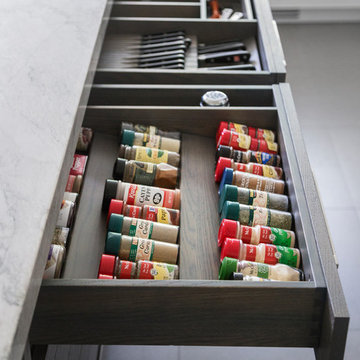
A colonial waterfront home in Mamaroneck was renovated to add this expansive, light filled kitchen with a rustic modern vibe. Solid maple cabinetry with inset slab doors color matched to Benjamin Moore Super White. Brick backsplash with white cabinetry adds warmth to the cool tones in this kitchen.
A rift sawn oak island features plank style doors and drawers is a rustic contrast to the clean white perimeter cabinetry. Perimeter countertops in Caesarstone are complimented by the White Macauba island top with mitered edge.
Concrete look porcelain tiles are low maintenance and sleek. Copper pendants from Blu Dot mix in warm metal tones. Cabinetry and design by Studio Dearborn. Appliances--Wolf, refrigerator/freezer columns Thermador; Bar stools Emeco; countertops White Macauba. Photography Tim Lenz. SPICE DRAWER
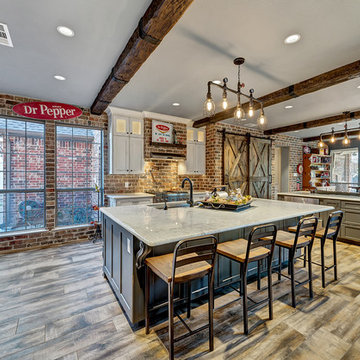
ダラスにある広いトランジショナルスタイルのおしゃれなキッチン (アンダーカウンターシンク、シェーカースタイル扉のキャビネット、白いキャビネット、御影石カウンター、茶色いキッチンパネル、レンガのキッチンパネル、シルバーの調理設備、磁器タイルの床、茶色い床) の写真
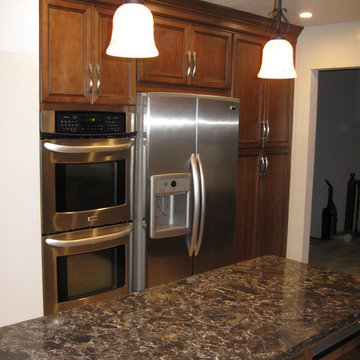
ニューヨークにある中くらいなトランジショナルスタイルのおしゃれなキッチン (ダブルシンク、レイズドパネル扉のキャビネット、中間色木目調キャビネット、珪岩カウンター、ベージュキッチンパネル、レンガのキッチンパネル、シルバーの調理設備、磁器タイルの床、ベージュの床、黒いキッチンカウンター) の写真
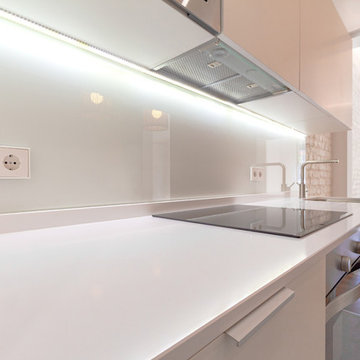
マドリードにある中くらいなトランジショナルスタイルのおしゃれなキッチン (ドロップインシンク、フラットパネル扉のキャビネット、白いキャビネット、クオーツストーンカウンター、白いキッチンパネル、ガラスまたは窓のキッチンパネル、シルバーの調理設備、磁器タイルの床、グレーの床、白いキッチンカウンター) の写真
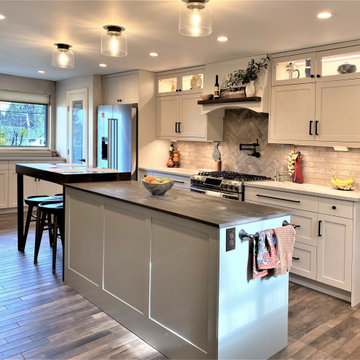
we needed to play with a 7' ceiling long and narrow kitchen with three openings and a strong requirement for an island! as if that was not enough, electrical board was right next to the est window and forced us to keep 30" clearence from every direction. it was not boring, but the resyt is stunning !!!
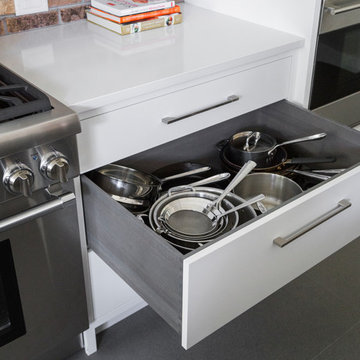
A colonial waterfront home in Mamaroneck was renovated to add this expansive, light filled kitchen with a rustic modern vibe. Solid maple cabinetry with inset slab doors color matched to Benjamin Moore Super White. Brick backsplash with white cabinetry adds warmth to the cool tones in this kitchen.
A rift sawn oak island features plank style doors and drawers is a rustic contrast to the clean white perimeter cabinetry. Perimeter countertops in Caesarstone are complimented by the White Macauba island top with mitered edge.
Concrete look porcelain tiles are low maintenance and sleek. Copper pendants from Blu Dot mix in warm metal tones. Cabinetry and design by Studio Dearborn. Appliances--Wolf, refrigerator/freezer columns Thermador; Bar stools Emeco; countertops White Macauba. Photography Tim Lenz. POTS AND PANS DRAWER
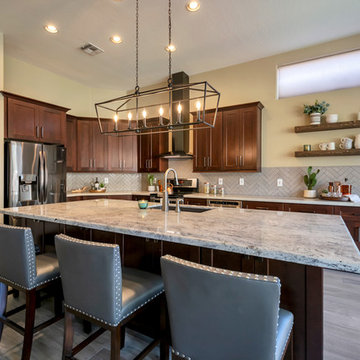
After removing the soffits, island and old cabinets, we were able to install all new beautiful java shaker style cabinets, a Grey Glazed Brick backsplash in a herringbone pattern and create a new rectangular island where we patched in the existing Aequa Cirrus wood look tile for a seamless finish. The perimeter cabinets are topped with Bianco Montana Granite and the large new island is topped with a beautiful Bianco Romano Supreme Granite. Finally, the fixtures complete this kitchen with the stunning new Park Harbor “Hillpoint” Linear Pendant, Black Stainless Steel wall mount range hood, Café Brown “Grandis” single bowl sink and the Stainless Steel pull out spray Kitchen faucet!
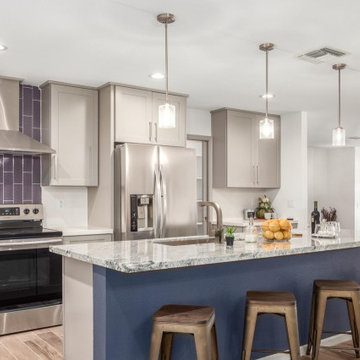
フェニックスにあるトランジショナルスタイルのおしゃれなキッチン (アンダーカウンターシンク、シェーカースタイル扉のキャビネット、グレーのキャビネット、クオーツストーンカウンター、白いキッチンパネル、レンガのキッチンパネル、シルバーの調理設備、磁器タイルの床、茶色い床) の写真
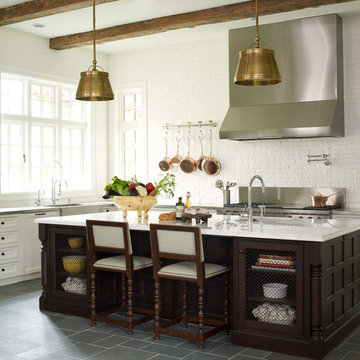
ヒューストンにある高級な中くらいなトランジショナルスタイルのおしゃれなキッチン (エプロンフロントシンク、落し込みパネル扉のキャビネット、白いキャビネット、シルバーの調理設備、珪岩カウンター、白いキッチンパネル、レンガのキッチンパネル、磁器タイルの床、グレーの床) の写真
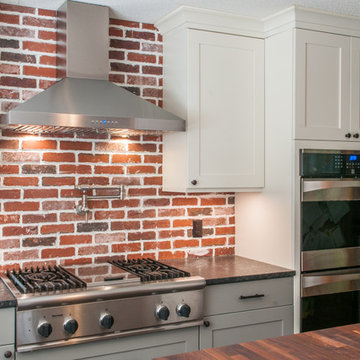
This modern farmhouse kitchen features crisp white cabinets with clean lines accented by leathered black pearl granite countertops and finished with crown molding. The red brick backsplash invokes rustic character and contrasts alongside the sleek stainless chimney hood and professional grade cooktop and appliances. A striking black walnut butcher block was used to top the center island and create a focal point. Finally, a traditional farmhouse sink and understated iron hardware and lighting complete this welcoming space.
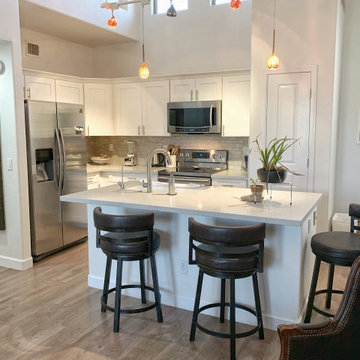
A great example of "Transitional" design on a smaller scale. This North Scottsdale Condo was design using white Shaker style cabinets in the kitchen and for the island. The counter tops are a quartz with marble veining and the backsplash uses the original brick. The floors are a wood plank porcelain in a lighter wood tone. The design brightens up the space and creates the illusion of extra space. Enjoy!
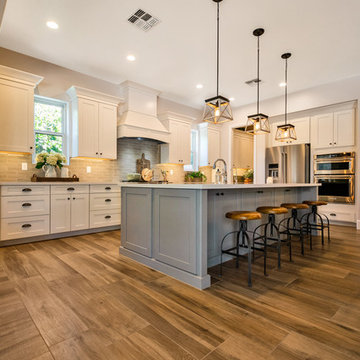
Extensive Kitchen, living area remodel complete!
There was a lot of demo, reframing and rearranging involved in this beautiful remodel to get it to it’s final result. We first had to remove every surface including several walls to open up the Kitchen to the living room and what is now a bar area where our clients can relax, play pool and watch TV. Off the Kitchen is a new laundry with extra storage and countertop space. In removing the walls in the kitchen, we were able to create a large island, move the appliances around and created a new open concept living space. The cabinets in the bar area, laundry and Kitchen perimeter are a white shaker style cabinet with the Island being a separate beautiful Grey color. All of the cabinets were topped with a gorgeous Vittoria white quartz countertop. The Kitchen was then completed with the stand out Grey Glazed Brick backsplash. Finally, the flooring! The home was also updated with a new 12x48 Aequa Tur wood look tile. We created a custom design with this tile at the entry way and transitioned between rooms with a soldier pattern. Lots of detail went into creating this beautiful space, let us know if you have any questions!
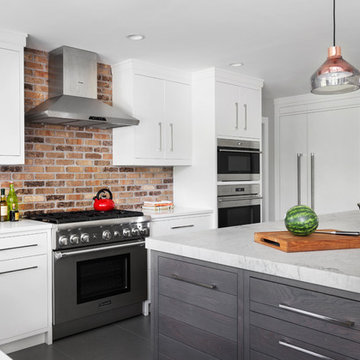
A colonial waterfront home in Mamaroneck was renovated to add this expansive, light filled kitchen with a rustic modern vibe. Solid maple cabinetry with inset slab doors color matched to Benjamin Moore Super White. Brick backsplash with white cabinetry adds warmth to the cool tones in this kitchen.
A rift sawn oak island features plank style doors and drawers is a rustic contrast to the clean white perimeter cabinetry. Perimeter countertops in Caesarstone are complimented by the White Macauba island top with mitered edge.
Concrete look porcelain tiles are low maintenance and sleek. Copper pendants from Blu Dot mix in warm metal tones. Cabinetry and design by Studio Dearborn. Appliances--Wolf, refrigerator/freezer columns Thermador; Bar stools Emeco; countertops White Macauba. Photography Tim Lenz.
トランジショナルスタイルのキッチン (レンガのキッチンパネル、ガラスまたは窓のキッチンパネル、木材のキッチンパネル、磁器タイルの床、全タイプのアイランド) の写真
1