トランジショナルスタイルのキッチン (レンガのキッチンパネル、セラミックタイルのキッチンパネル、レイズドパネル扉のキャビネット、竹フローリング) の写真
並び替え:今日の人気順
写真 1〜7 枚目(全 7 枚)
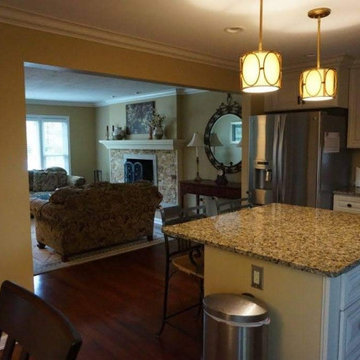
Warm and welcoming kitchen and family room area. Rebuilt fireplace with wood mantel and stacked stone surround and sandstone hearth. Bamboo flooring throughout main living area visually enlarged the space.
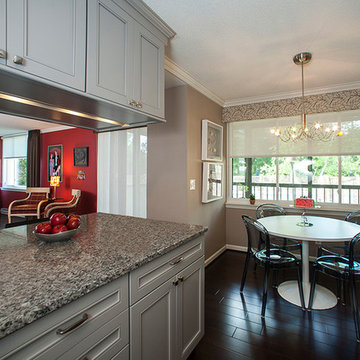
This Breakfast Area is a great place to sip your morning coffee to start the day.
フィラデルフィアにあるトランジショナルスタイルのおしゃれなキッチン (シングルシンク、レイズドパネル扉のキャビネット、グレーのキャビネット、御影石カウンター、白いキッチンパネル、セラミックタイルのキッチンパネル、シルバーの調理設備、竹フローリング、茶色い床) の写真
フィラデルフィアにあるトランジショナルスタイルのおしゃれなキッチン (シングルシンク、レイズドパネル扉のキャビネット、グレーのキャビネット、御影石カウンター、白いキッチンパネル、セラミックタイルのキッチンパネル、シルバーの調理設備、竹フローリング、茶色い床) の写真
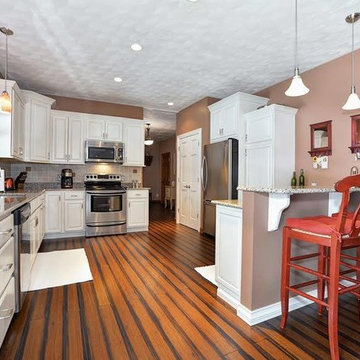
Creating a space where family and friends can gather to cook, eat and entertain was effortless in this kitchen. White painted, maple cabinets and bamboo hardwood are the focal points. Sleek, granite counter tops lead the eye to the neutral ceramic tile backsplash. Custom corbel accents beneath the bar/counter top add depth and further the appeal!
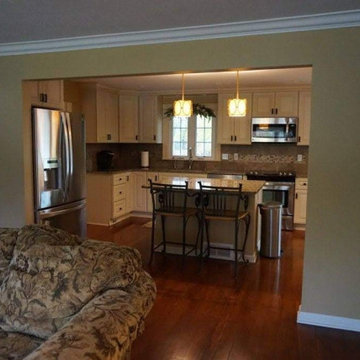
Warm and welcoming kitchen and family room area. Rebuilt fireplace with wood mantel and stacked stone surround and sandstone hearth. Bamboo flooring throughout main living area visually enlarged the space.
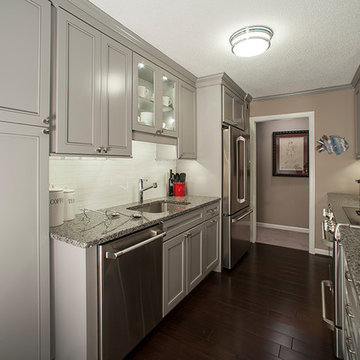
Galley Kitchen with stainless steel appliances and gray cabinetry.
フィラデルフィアにあるトランジショナルスタイルのおしゃれなキッチン (シングルシンク、レイズドパネル扉のキャビネット、グレーのキャビネット、御影石カウンター、白いキッチンパネル、セラミックタイルのキッチンパネル、シルバーの調理設備、竹フローリング、茶色い床) の写真
フィラデルフィアにあるトランジショナルスタイルのおしゃれなキッチン (シングルシンク、レイズドパネル扉のキャビネット、グレーのキャビネット、御影石カウンター、白いキッチンパネル、セラミックタイルのキッチンパネル、シルバーの調理設備、竹フローリング、茶色い床) の写真
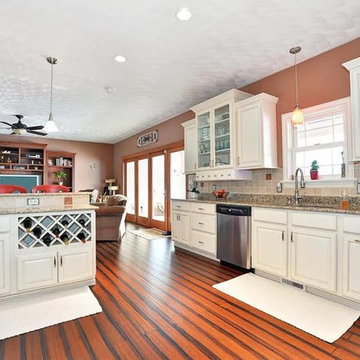
Creating a space where family and friends can gather to cook, eat and entertain was effortless in this kitchen. White painted, maple cabinets and bamboo hardwood are the focal points. Sleek, granite counter tops lead the eye to the neutral ceramic tile backsplash. Custom corbel accents beneath the bar/counter top add depth and further the appeal!
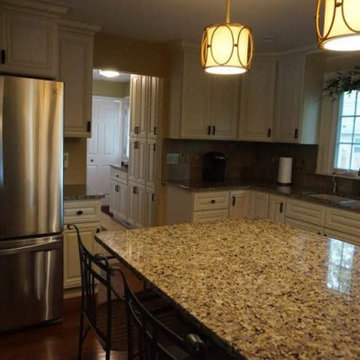
Warm and welcoming kitchen and family room area. Rebuilt fireplace with wood mantel and stacked stone surround and sandstone hearth. Bamboo flooring throughout main living area visually enlarged the space.
トランジショナルスタイルのキッチン (レンガのキッチンパネル、セラミックタイルのキッチンパネル、レイズドパネル扉のキャビネット、竹フローリング) の写真
1