トランジショナルスタイルのキッチン (メタリックのキッチンパネル、赤いキッチンパネル、中間色木目調キャビネット、オレンジのキャビネット、全タイプのアイランド) の写真
絞り込み:
資材コスト
並び替え:今日の人気順
写真 1〜20 枚目(全 286 枚)
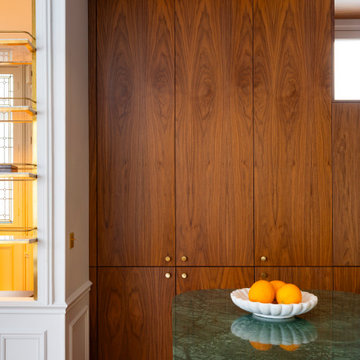
Porte Dauphine - Réaménagement et décoration d'un appartement, Paris XVIe - Cuisine. La cuisine reprend les codes "Bistrot" afin de s'intégrer avec élégance dans la pièce de vie.
sa fonction première est ainsi un peu dissimulée. Les matériaux de grande qualité lui confère un un aspect luxueux et en font le point d'orgue de la pièce. Photo Arnaud Rinuccini

Tom Little Photography
他の地域にある高級な小さなトランジショナルスタイルのおしゃれなキッチン (アンダーカウンターシンク、シェーカースタイル扉のキャビネット、中間色木目調キャビネット、クオーツストーンカウンター、メタリックのキッチンパネル、ガラスタイルのキッチンパネル、シルバーの調理設備、磁器タイルの床、茶色い床、白いキッチンカウンター) の写真
他の地域にある高級な小さなトランジショナルスタイルのおしゃれなキッチン (アンダーカウンターシンク、シェーカースタイル扉のキャビネット、中間色木目調キャビネット、クオーツストーンカウンター、メタリックのキッチンパネル、ガラスタイルのキッチンパネル、シルバーの調理設備、磁器タイルの床、茶色い床、白いキッチンカウンター) の写真

This small kitchen space needed to have every inch function well for this young family. By adding the banquette seating we were able to get the table out of the walkway and allow for easier flow between the rooms. Wall cabinets to the counter on either side of the custom plaster hood gave room for food storage as well as the microwave to get tucked away. The clean lines of the slab drawer fronts and beaded inset make the space feel visually larger.
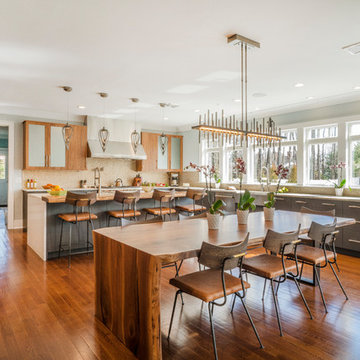
Zack Pearl
ニューヨークにある高級な広いトランジショナルスタイルのおしゃれなキッチン (中間色木目調キャビネット、珪岩カウンター、メタリックのキッチンパネル、メタルタイルのキッチンパネル、シルバーの調理設備、白いキッチンカウンター、フラットパネル扉のキャビネット) の写真
ニューヨークにある高級な広いトランジショナルスタイルのおしゃれなキッチン (中間色木目調キャビネット、珪岩カウンター、メタリックのキッチンパネル、メタルタイルのキッチンパネル、シルバーの調理設備、白いキッチンカウンター、フラットパネル扉のキャビネット) の写真

This beautiful lakefront New Jersey home is replete with exquisite design. The sprawling living area flaunts super comfortable seating that can accommodate large family gatherings while the stonework fireplace wall inspired the color palette. The game room is all about practical and functionality, while the master suite displays all things luxe. The fabrics and upholstery are from high-end showrooms like Christian Liaigre, Ralph Pucci, Holly Hunt, and Dennis Miller. Lastly, the gorgeous art around the house has been hand-selected for specific rooms and to suit specific moods.
Project completed by New York interior design firm Betty Wasserman Art & Interiors, which serves New York City, as well as across the tri-state area and in The Hamptons.
For more about Betty Wasserman, click here: https://www.bettywasserman.com/
To learn more about this project, click here:
https://www.bettywasserman.com/spaces/luxury-lakehouse-new-jersey/
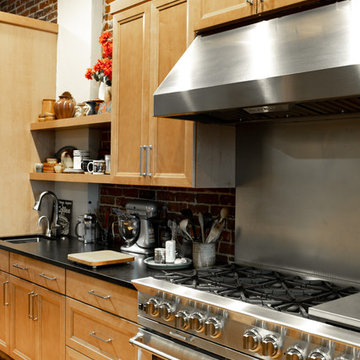
Designer: Amanda Zubke
Photos: McKenna Hutchinson
シャーロットにある高級な中くらいなトランジショナルスタイルのおしゃれなキッチン (アンダーカウンターシンク、落し込みパネル扉のキャビネット、中間色木目調キャビネット、ソープストーンカウンター、赤いキッチンパネル、レンガのキッチンパネル、シルバーの調理設備、無垢フローリング、茶色い床、黒いキッチンカウンター) の写真
シャーロットにある高級な中くらいなトランジショナルスタイルのおしゃれなキッチン (アンダーカウンターシンク、落し込みパネル扉のキャビネット、中間色木目調キャビネット、ソープストーンカウンター、赤いキッチンパネル、レンガのキッチンパネル、シルバーの調理設備、無垢フローリング、茶色い床、黒いキッチンカウンター) の写真
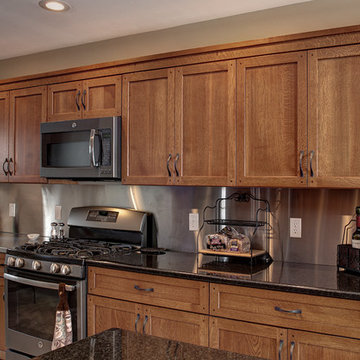
Warm kitchen with oak cabinets, stainless back splash, coffee bar and wine refrigerator
他の地域にある広いトランジショナルスタイルのおしゃれなキッチン (落し込みパネル扉のキャビネット、中間色木目調キャビネット、御影石カウンター、シルバーの調理設備、セメントタイルの床、メタリックのキッチンパネル、グレーの床、黒いキッチンカウンター、アンダーカウンターシンク) の写真
他の地域にある広いトランジショナルスタイルのおしゃれなキッチン (落し込みパネル扉のキャビネット、中間色木目調キャビネット、御影石カウンター、シルバーの調理設備、セメントタイルの床、メタリックのキッチンパネル、グレーの床、黒いキッチンカウンター、アンダーカウンターシンク) の写真

appliance garage with retractable doors
シカゴにあるラグジュアリーな中くらいなトランジショナルスタイルのおしゃれなキッチン (フラットパネル扉のキャビネット、クオーツストーンカウンター、磁器タイルのキッチンパネル、グレーのキッチンカウンター、アンダーカウンターシンク、中間色木目調キャビネット、メタリックのキッチンパネル、シルバーの調理設備、濃色無垢フローリング、茶色い床) の写真
シカゴにあるラグジュアリーな中くらいなトランジショナルスタイルのおしゃれなキッチン (フラットパネル扉のキャビネット、クオーツストーンカウンター、磁器タイルのキッチンパネル、グレーのキッチンカウンター、アンダーカウンターシンク、中間色木目調キャビネット、メタリックのキッチンパネル、シルバーの調理設備、濃色無垢フローリング、茶色い床) の写真
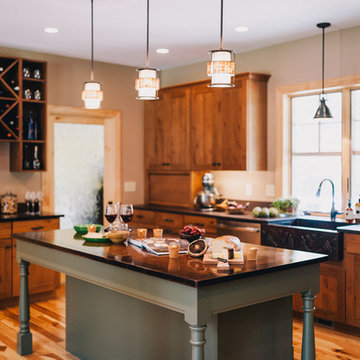
PJN Photography
ボストンにあるお手頃価格の広いトランジショナルスタイルのおしゃれなキッチン (シェーカースタイル扉のキャビネット、中間色木目調キャビネット、ソープストーンカウンター、メタリックのキッチンパネル、セラミックタイルのキッチンパネル、シルバーの調理設備、エプロンフロントシンク、無垢フローリング) の写真
ボストンにあるお手頃価格の広いトランジショナルスタイルのおしゃれなキッチン (シェーカースタイル扉のキャビネット、中間色木目調キャビネット、ソープストーンカウンター、メタリックのキッチンパネル、セラミックタイルのキッチンパネル、シルバーの調理設備、エプロンフロントシンク、無垢フローリング) の写真
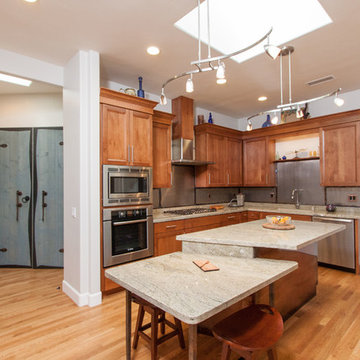
サンディエゴにあるトランジショナルスタイルのおしゃれなキッチン (アンダーカウンターシンク、落し込みパネル扉のキャビネット、中間色木目調キャビネット、御影石カウンター、メタリックのキッチンパネル、メタルタイルのキッチンパネル、シルバーの調理設備、淡色無垢フローリング) の写真
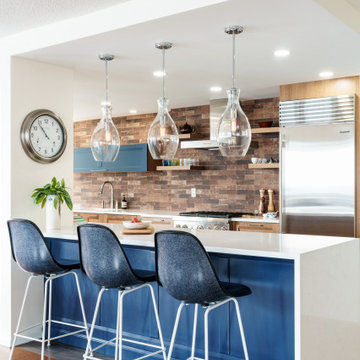
ニューアークにあるトランジショナルスタイルのおしゃれなキッチン (アンダーカウンターシンク、落し込みパネル扉のキャビネット、中間色木目調キャビネット、赤いキッチンパネル、シルバーの調理設備、無垢フローリング、茶色い床、白いキッチンカウンター) の写真
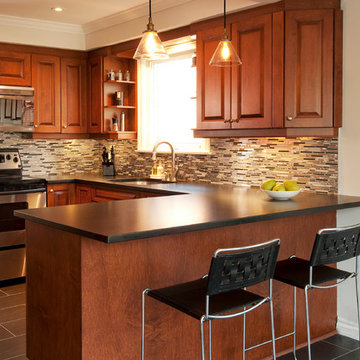
Replacing kitchen counters and backsplash with a modern clean aesthetic updated the entire room. Lesson - replace what you don’t like even when it’s not worn out. And in this case the solid wood cabinets were acceptable when the busy, bright orange granite was removed from the backsplash and counter area. The clients original idea of painting the cabinets would not have resulted in a kitchen they would have loved. And, it would not have been very durable for an active family. Determining the issue and addressing it with an appropriate design solution shifted this to a room my clients truly love.
photographer - Nicole Billark
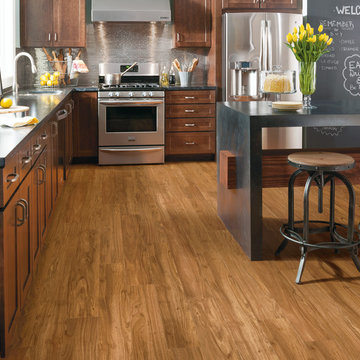
他の地域にある高級な広いトランジショナルスタイルのおしゃれなキッチン (シェーカースタイル扉のキャビネット、中間色木目調キャビネット、ソープストーンカウンター、メタリックのキッチンパネル、ボーダータイルのキッチンパネル、シルバーの調理設備、アンダーカウンターシンク、無垢フローリング、茶色い床) の写真
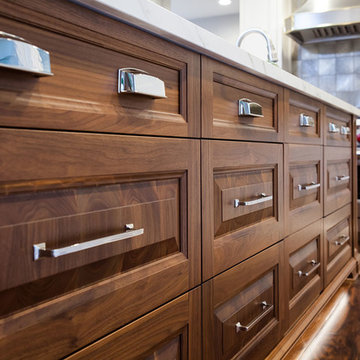
I prefer drawers instead of cabinets because they are more convenient and functional. No more awkward doors to get in the way, and accessing your cookware is a one-step process – just pull and your kitchen necessities are at hand. The sleekly styled, nickel hardware boosts the transitional feeling of the space, too, and the large pulls are easy to grab.
Photo by Jeff Mateer
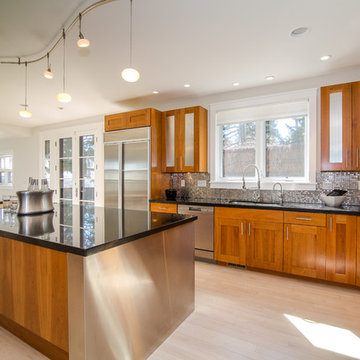
Home Staging & Interior Styling: Property Staging Services Photography: Katie Hedrick of 3rd Eye Studios
デンバーにある高級な広いトランジショナルスタイルのおしゃれなキッチン (アンダーカウンターシンク、シェーカースタイル扉のキャビネット、中間色木目調キャビネット、クオーツストーンカウンター、メタリックのキッチンパネル、モザイクタイルのキッチンパネル、シルバーの調理設備、淡色無垢フローリング、ベージュの床、黒いキッチンカウンター) の写真
デンバーにある高級な広いトランジショナルスタイルのおしゃれなキッチン (アンダーカウンターシンク、シェーカースタイル扉のキャビネット、中間色木目調キャビネット、クオーツストーンカウンター、メタリックのキッチンパネル、モザイクタイルのキッチンパネル、シルバーの調理設備、淡色無垢フローリング、ベージュの床、黒いキッチンカウンター) の写真
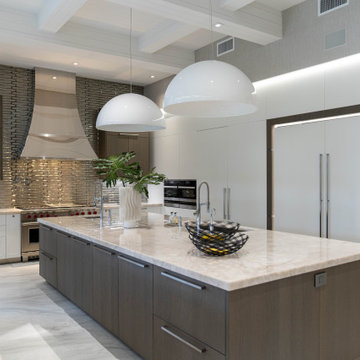
マイアミにあるラグジュアリーな巨大なトランジショナルスタイルのおしゃれなキッチン (アンダーカウンターシンク、フラットパネル扉のキャビネット、中間色木目調キャビネット、珪岩カウンター、メタリックのキッチンパネル、ガラスタイルのキッチンパネル、パネルと同色の調理設備、磁器タイルの床、グレーの床、ベージュのキッチンカウンター) の写真
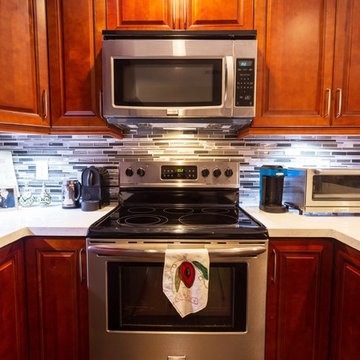
マイアミにあるお手頃価格の小さなトランジショナルスタイルのおしゃれなキッチン (アンダーカウンターシンク、レイズドパネル扉のキャビネット、中間色木目調キャビネット、クオーツストーンカウンター、メタリックのキッチンパネル、メタルタイルのキッチンパネル、シルバーの調理設備、無垢フローリング) の写真
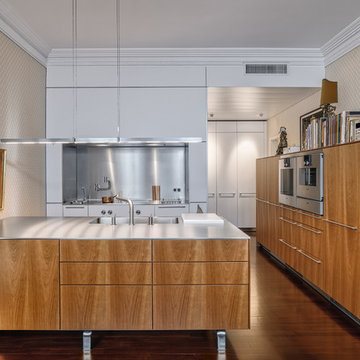
Con admirable habilidad, el arquitecto Alexandre Graça Reis de bulthaup Chiado ha conseguido darle la vuelta a un espacio clásico del centro de Lisboa, de dimensiones limitadas pero techos altos y clásica solera, para crear un impactante dúplex donde convergen la tradición del entorno arquitectónico y la elegante sencillez de una cocina bulthaup b3.
La cocina queda integrada en el salón principal, transfigurando el apartamento para darle una dinámica totalmente nueva: la cocina asume un papel vertebrador en la nueva vivienda, articulando nuevos usos pero sin excederse en su protagonismo. El uso de la cálida madera de cerezo confluye en un todo armónico con los elementos clásicos de la arquitectura original – proporciones, molduras, carpinterías – a la vez que la elección de un papel pintado con un discreto dibujo de rombos añade un guiño vintage a esta acertada conjunción de tempos y tendencias. Un suelo de tarima de madera crea una sugerente gradación ascendente de oscuro a claro, una agradable transición desde la solidez hacia la luz.
Un proyecto que respeta la máxima de que los tiempos cambian, pero lo bueno permanece.
bulthaup Chiado
Arquitecto: Alexandre Graça Reis
Fotógrafo Francisco Almeida Dias
m2: 33 m2
Fecha realización: 2014
Localización: Lisboa
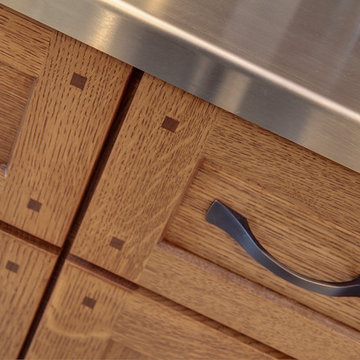
Warm kitchen with oak cabinets, stainless back splash, coffee bar and wine refrigerator
他の地域にある広いトランジショナルスタイルのおしゃれなキッチン (落し込みパネル扉のキャビネット、中間色木目調キャビネット、御影石カウンター、シルバーの調理設備、セメントタイルの床、アンダーカウンターシンク、メタリックのキッチンパネル、ベージュの床、黒いキッチンカウンター) の写真
他の地域にある広いトランジショナルスタイルのおしゃれなキッチン (落し込みパネル扉のキャビネット、中間色木目調キャビネット、御影石カウンター、シルバーの調理設備、セメントタイルの床、アンダーカウンターシンク、メタリックのキッチンパネル、ベージュの床、黒いキッチンカウンター) の写真
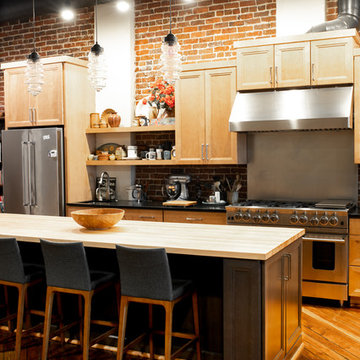
Designer: Amanda Zubke
Photos: McKenna Hutchinson
シャーロットにある高級な中くらいなトランジショナルスタイルのおしゃれなキッチン (アンダーカウンターシンク、落し込みパネル扉のキャビネット、中間色木目調キャビネット、ソープストーンカウンター、赤いキッチンパネル、レンガのキッチンパネル、シルバーの調理設備、無垢フローリング、茶色い床、黒いキッチンカウンター) の写真
シャーロットにある高級な中くらいなトランジショナルスタイルのおしゃれなキッチン (アンダーカウンターシンク、落し込みパネル扉のキャビネット、中間色木目調キャビネット、ソープストーンカウンター、赤いキッチンパネル、レンガのキッチンパネル、シルバーの調理設備、無垢フローリング、茶色い床、黒いキッチンカウンター) の写真
トランジショナルスタイルのキッチン (メタリックのキッチンパネル、赤いキッチンパネル、中間色木目調キャビネット、オレンジのキャビネット、全タイプのアイランド) の写真
1