トランジショナルスタイルのL型キッチン (緑のキッチンパネル、濃色木目調キャビネット、白いキッチンカウンター) の写真
並び替え:今日の人気順
写真 1〜9 枚目(全 9 枚)
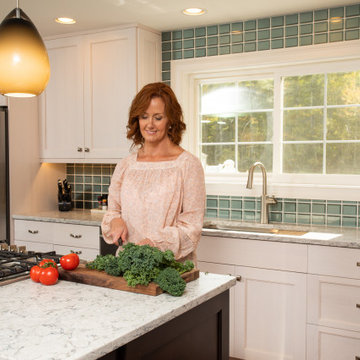
ポートランド(メイン)にあるお手頃価格の広いトランジショナルスタイルのおしゃれなキッチン (アンダーカウンターシンク、落し込みパネル扉のキャビネット、濃色木目調キャビネット、クオーツストーンカウンター、緑のキッチンパネル、ガラスタイルのキッチンパネル、シルバーの調理設備、無垢フローリング、茶色い床、白いキッチンカウンター) の写真

Beautifully transformed kitchen adding seating space and expansive island. Tucked into the island is a wine refrigerator and plenty of storage. Floor to ceiling walnut custom cabinetry with sleek, modern appliances. One of the striking things is the glass tile from the counter top all the way to the ceiling. It was an amazing transformation that made this kitchen space so much more usable.
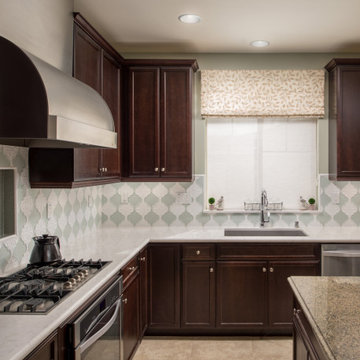
New arabesque hand painted ceramic tile and stunning Cambria quartz counter tops add new life to existing cabinetry. The window has a new quartz window sill. A new stainless steel professional style exhaust hood was added in place of the older style cabinet and microwave.
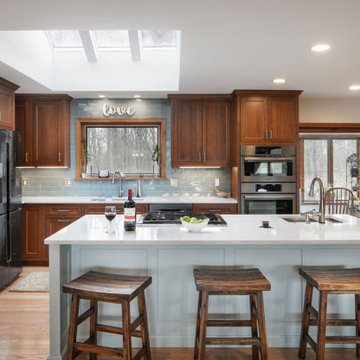
Open concept 1st floor remodel. Project scope included removing several walls allowing homeowners to entertain their large family in one space. 2 sided fireplace & custom bookshelves were built to add warmth and architectural interest,
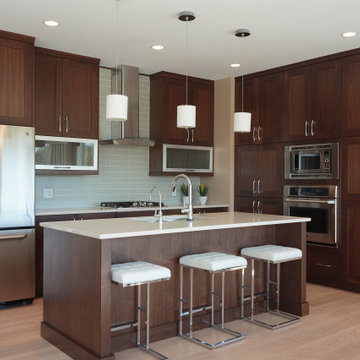
Warm walnut stained cabinetry in a transitional door style keeps this look from becoming too heavy. Light green backsplash and white tops lighten the look.
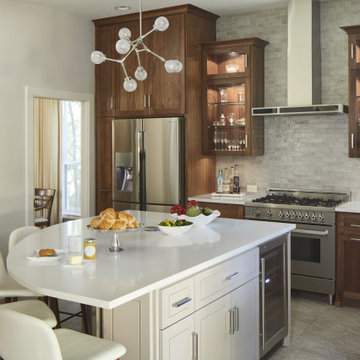
Beautifully transformed kitchen adding seating space and expansive island. Tucked into the island is a wine refrigerator and plenty of storage. Floor to ceiling walnut custom cabinetry with sleek, modern appliances. One of the striking things is the glass tile from the counter top all the way to the ceiling. It was an amazing transformation that made this kitchen space so much more usable.
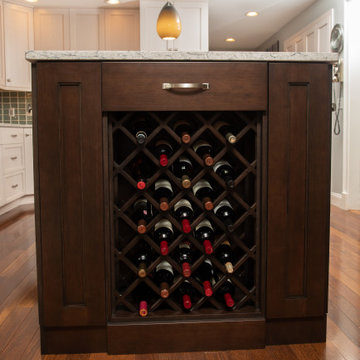
ポートランド(メイン)にあるお手頃価格の広いトランジショナルスタイルのおしゃれなキッチン (落し込みパネル扉のキャビネット、濃色木目調キャビネット、クオーツストーンカウンター、緑のキッチンパネル、白いキッチンカウンター) の写真
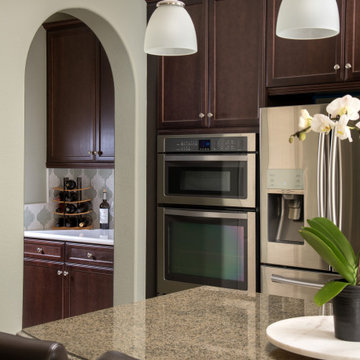
New pendant lights hang over the island. A sneak peak of the butler pantry makes you want to see what else might be going on in there.
サンディエゴにある中くらいなトランジショナルスタイルのおしゃれなキッチン (アンダーカウンターシンク、落し込みパネル扉のキャビネット、濃色木目調キャビネット、クオーツストーンカウンター、緑のキッチンパネル、セラミックタイルのキッチンパネル、シルバーの調理設備、白いキッチンカウンター) の写真
サンディエゴにある中くらいなトランジショナルスタイルのおしゃれなキッチン (アンダーカウンターシンク、落し込みパネル扉のキャビネット、濃色木目調キャビネット、クオーツストーンカウンター、緑のキッチンパネル、セラミックタイルのキッチンパネル、シルバーの調理設備、白いキッチンカウンター) の写真
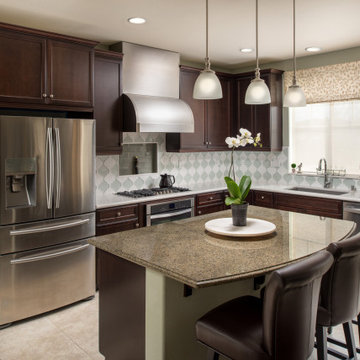
Open kitchen concept with island overlooking the family room. Well coordinated finishes with the little extra details that make the difference. The customer loves the niche over the cooktop.
トランジショナルスタイルのL型キッチン (緑のキッチンパネル、濃色木目調キャビネット、白いキッチンカウンター) の写真
1