トランジショナルスタイルのホームオフィス・書斎 (ベージュの壁、青い壁、緑の壁、レンガ壁) の写真
絞り込み:
資材コスト
並び替え:今日の人気順
写真 1〜11 枚目(全 11 枚)

Warm and inviting this new construction home, by New Orleans Architect Al Jones, and interior design by Bradshaw Designs, lives as if it's been there for decades. Charming details provide a rich patina. The old Chicago brick walls, the white slurried brick walls, old ceiling beams, and deep green paint colors, all add up to a house filled with comfort and charm for this dear family.
Lead Designer: Crystal Romero; Designer: Morgan McCabe; Photographer: Stephen Karlisch; Photo Stylist: Melanie McKinley.
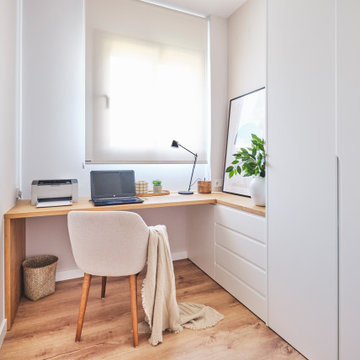
他の地域にある高級な広いトランジショナルスタイルのおしゃれなアトリエ・スタジオ (ベージュの壁、無垢フローリング、暖炉なし、造り付け机、茶色い床、レンガ壁) の写真
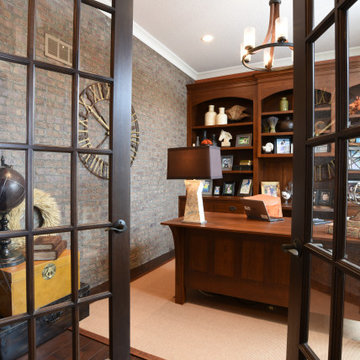
Daniel Feldkamp / Visual Edge Imaging
ニューヨークにある高級な中くらいなトランジショナルスタイルのおしゃれな書斎 (ベージュの壁、濃色無垢フローリング、自立型机、茶色い床、レンガ壁) の写真
ニューヨークにある高級な中くらいなトランジショナルスタイルのおしゃれな書斎 (ベージュの壁、濃色無垢フローリング、自立型机、茶色い床、レンガ壁) の写真
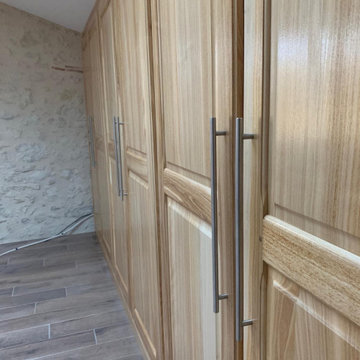
Notre client nous a chargé de réaliser deux enfilades sur-mesure, l'une de 4 blocs pour le premier bureau et l'autre de 5 pour le deuxième.
Our client asked us to build two cabinets : one with 4 units for the first room, and the other with 5.
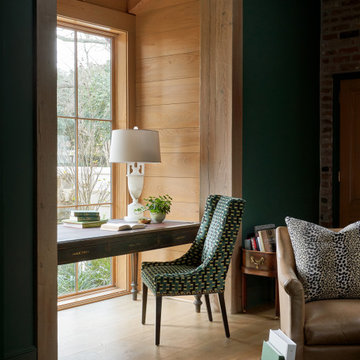
Warm and inviting this new construction home, by New Orleans Architect Al Jones, and interior design by Bradshaw Designs, lives as if it's been there for decades. Charming details provide a rich patina. The old Chicago brick walls, the white slurried brick walls, old ceiling beams, and deep green paint colors, all add up to a house filled with comfort and charm for this dear family.
Lead Designer: Crystal Romero; Designer: Morgan McCabe; Photographer: Stephen Karlisch; Photo Stylist: Melanie McKinley.

Warm and inviting this new construction home, by New Orleans Architect Al Jones, and interior design by Bradshaw Designs, lives as if it's been there for decades. Charming details provide a rich patina. The old Chicago brick walls, the white slurried brick walls, old ceiling beams, and deep green paint colors, all add up to a house filled with comfort and charm for this dear family.
Lead Designer: Crystal Romero; Designer: Morgan McCabe; Photographer: Stephen Karlisch; Photo Stylist: Melanie McKinley.

Warm and inviting this new construction home, by New Orleans Architect Al Jones, and interior design by Bradshaw Designs, lives as if it's been there for decades. Charming details provide a rich patina. The old Chicago brick walls, the white slurried brick walls, old ceiling beams, and deep green paint colors, all add up to a house filled with comfort and charm for this dear family.
Lead Designer: Crystal Romero; Designer: Morgan McCabe; Photographer: Stephen Karlisch; Photo Stylist: Melanie McKinley.
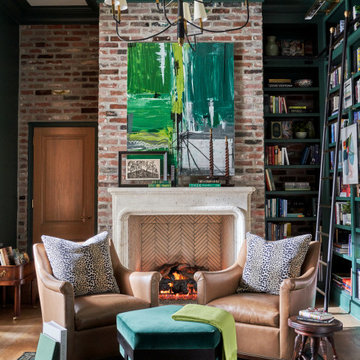
Warm and inviting this new construction home, by New Orleans Architect Al Jones, and interior design by Bradshaw Designs, lives as if it's been there for decades. Charming details provide a rich patina. The old Chicago brick walls, the white slurried brick walls, old ceiling beams, and deep green paint colors, all add up to a house filled with comfort and charm for this dear family.
Lead Designer: Crystal Romero; Designer: Morgan McCabe; Photographer: Stephen Karlisch; Photo Stylist: Melanie McKinley.
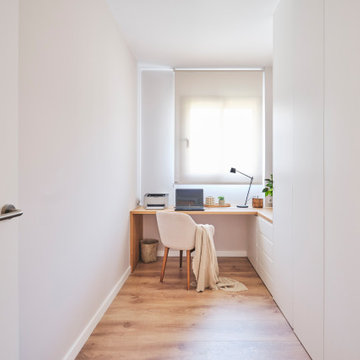
他の地域にある高級な広いトランジショナルスタイルのおしゃれなアトリエ・スタジオ (ベージュの壁、無垢フローリング、暖炉なし、造り付け机、茶色い床、レンガ壁) の写真
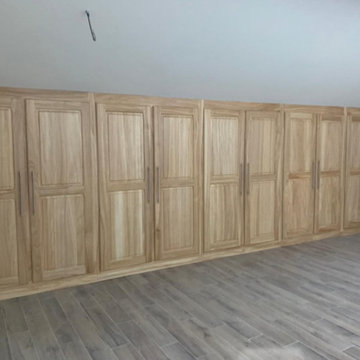
Voici les meubles de bureau NINA, réalisés à partir de tremble.
La cahier des charges comprend la réalisation de meubles de rangement sur-mesure pour deux bureaux en sous pente. Les deux pièces sont séparées par un mur en pierre apparentes.
These are our NINA office cabinets, which are made out of aspen wood.
The specification mentions two custom-made office cabinets for two different rooms, both with sloping ceilings. These rooms also feature exposed stone walls.
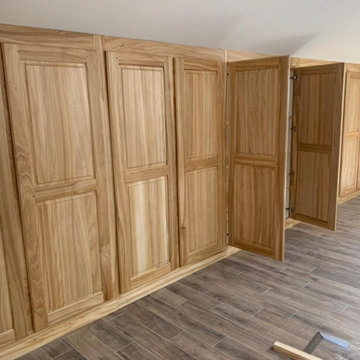
Savez-vous pourquoi nous l'avons nommé NINA ?
Les noms que nous attribuons à nos meubles font référence à des artistes (souvent oublié.e.s) qui nous inspirent vis-à-vis de leurs engagements.
Ici, nous avons choisi de nommer ce projet NINA en référence à Nina Hamnet et son tableau Reclining Man, où le protagoniste sirote un verre de vin. Nos clients étant dans le secteur viticole, le rapport était tout trouvé.
Do you know why we named this creation NINA ?
For our work, we tend to choose names refering to artists that inspire us and share our values.
In this case, NINA stands for Nina Hamnet, and specifically her painting, Reclining Man, which depicts a man sipping a glass of wine. This is only fitting, considering our client works in the wine industry.
トランジショナルスタイルのホームオフィス・書斎 (ベージュの壁、青い壁、緑の壁、レンガ壁) の写真
1