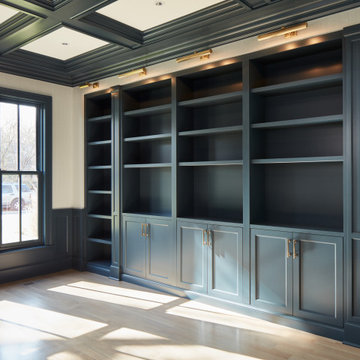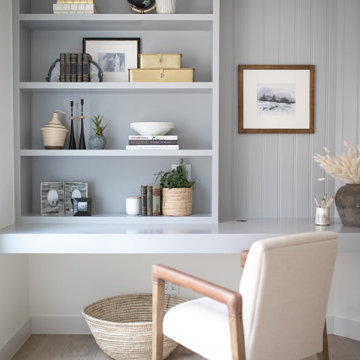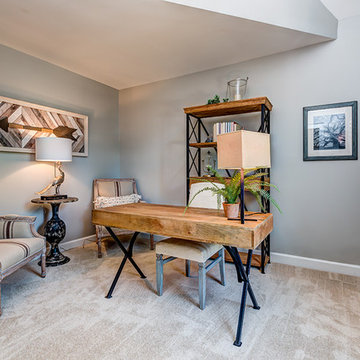中くらいなトランジショナルスタイルのホームオフィス・書斎 (ベージュの床、グレーの床、マルチカラーの床、黄色い床、グレーの壁) の写真
絞り込み:
資材コスト
並び替え:今日の人気順
写真 1〜20 枚目(全 471 枚)
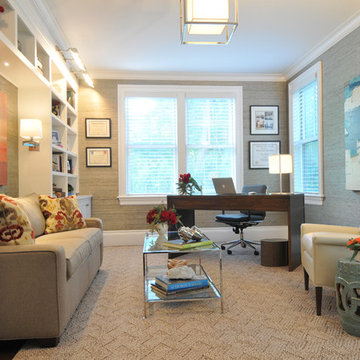
Photo Credit: Betsy Bassett
ボストンにある高級な中くらいなトランジショナルスタイルのおしゃれな書斎 (グレーの壁、濃色無垢フローリング、暖炉なし、自立型机、ベージュの床) の写真
ボストンにある高級な中くらいなトランジショナルスタイルのおしゃれな書斎 (グレーの壁、濃色無垢フローリング、暖炉なし、自立型机、ベージュの床) の写真
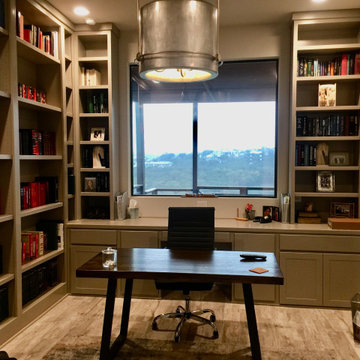
Industrial chandelier and freestanding desk for this office space that belongs to an attorney. Lots of shelves for all his books.
オースティンにあるお手頃価格の中くらいなトランジショナルスタイルのおしゃれなホームオフィス・書斎 (ライブラリー、グレーの壁、磁器タイルの床、自立型机、ベージュの床) の写真
オースティンにあるお手頃価格の中くらいなトランジショナルスタイルのおしゃれなホームオフィス・書斎 (ライブラリー、グレーの壁、磁器タイルの床、自立型机、ベージュの床) の写真
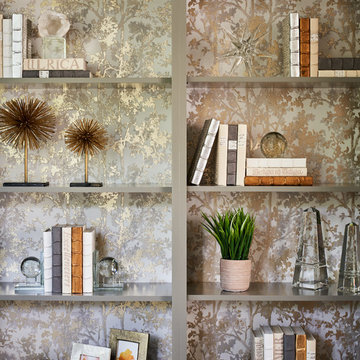
This beautiful study was part of a whole house design and renovation by Haven Design and Construction. For this room, our objective was to create a feminine and sophisticated study for our client. She requested a design that was unique and fresh, but still warm and inviting. We wallpapered the back of the bookcases in an eye catching metallic vine pattern to add a feminine touch. Then, we selected a deep gray tone from the wallpaper and painted the bookcases and wainscoting in this striking color. We replaced the carpet with a light wood flooring that compliments the gray woodwork. Our client preferred a petite desk, just large enough for paying bills or working on her laptop, so our first furniture selection was a lovely black desk with feminine curved detailing and delicate star hardware. The room still needed a focal point, so we selected a striking lucite and gold chandelier to set the tone. The design was completed by a pair of gray velvet guest chairs. The gold twig pattern on the back of the chairs compliments the metallic wallpaper pattern perfectly. Finally the room was carefully detailed with unique accessories and custom bound books to fill the bookcases.
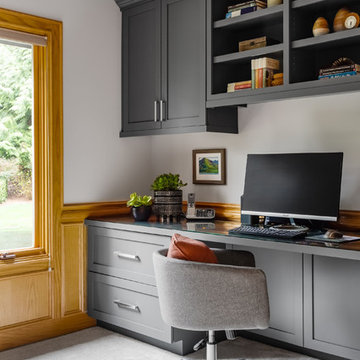
WE Studio Photography
シアトルにあるお手頃価格の中くらいなトランジショナルスタイルのおしゃれな書斎 (グレーの壁、カーペット敷き、暖炉なし、造り付け机、グレーの床) の写真
シアトルにあるお手頃価格の中くらいなトランジショナルスタイルのおしゃれな書斎 (グレーの壁、カーペット敷き、暖炉なし、造り付け机、グレーの床) の写真
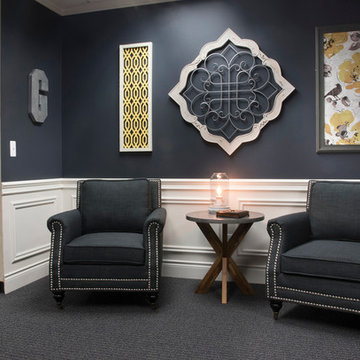
The owner of an insurance office in Auburn Hills came to Horizon Interior Design looking to inject some new life into their office interiors to create an inviting space for guests and employees alike.
They wanted to replace all the old carpeting, repaint the walls, incorporate new furniture and décor for the waiting conference rooms, and stay on brand with deep blues and yellow/gold accent colors. Ultimately, they wanted a space where clients would feel extremely comfortable as if they were in their own living room at home!
To create a cozy yet modern feel to this commercial office while staying true to their brand, we selected contemporary carpeting in a dark navy and gray, painted the walls with a deep royal blue, and added pops of gold and yellow with beautiful wall art and décor.
These changes completely transformed the look and feel of this commercial office, but we weren’t done yet! To create a super comfortable, welcoming, and warm waiting room and conference room, we added relaxing chairs in a range of fun patterns and table lamps for ambient lighting - all working seamlessly with our paint colors, décor, and wall art choices.
Gugel Photography
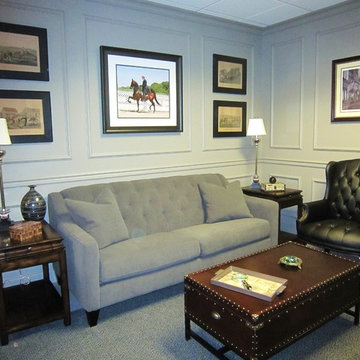
My client is a horse breeder so I designed his office using an equestrian theme
サンディエゴにある中くらいなトランジショナルスタイルのおしゃれなホームオフィス・書斎 (グレーの壁、カーペット敷き、標準型暖炉、木材の暖炉まわり、自立型机、グレーの床) の写真
サンディエゴにある中くらいなトランジショナルスタイルのおしゃれなホームオフィス・書斎 (グレーの壁、カーペット敷き、標準型暖炉、木材の暖炉まわり、自立型机、グレーの床) の写真
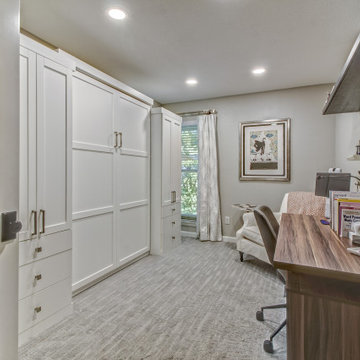
Created new entry to office (previously small bedroom) off the living room.
オースティンにあるお手頃価格の中くらいなトランジショナルスタイルのおしゃれな書斎 (グレーの壁、カーペット敷き、暖炉なし、自立型机、グレーの床) の写真
オースティンにあるお手頃価格の中くらいなトランジショナルスタイルのおしゃれな書斎 (グレーの壁、カーペット敷き、暖炉なし、自立型机、グレーの床) の写真
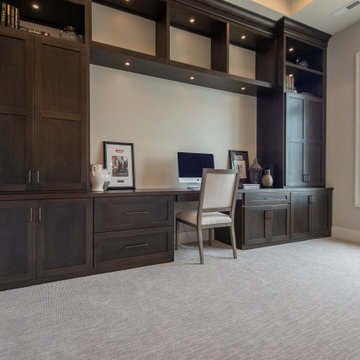
Royaltron carpet is resistant to signs of wear due to the long lasting fibers. Inherently hydrophobic fibers do not absorb moisture making spills and stains easy to remove. Additional properties include anti-microbial and anti-static

This truly magnificent King City Project is the ultra-luxurious family home you’ve been dreaming of! This immaculate 5 bedroom residence has stunning curb appeal, with a beautifully designed stone exterior, professionally landscaped gardens, and a private driveway leading up to the 3.5 car garage.
This extraordinary 6700 square foot palatial home. The Roman-inspired interior design has endless exceptional Marble floors, detailed high-end crown moulding, and upscale interior light fixtures throughout. Spend romantic evenings at home by the double sided gas fireplace in the family room featuring a coffered ceiling, large windows, and a stone accent wall, or, host elegant soirees in the incredible open concept living and dining room, accented with regal finishes and a 19ft Groin ceiling. For additional entertainment space, the sitting area just off the Rotunda features a gas fireplace and striking Fresco painted barrelled ceiling which opens to a balcony with unobstructed South views of the surrounding area. This expansive main level also has a gorgeous home office with built-in cabinetry that will make you want to work from home everyday!
The chef of the household will love this exquisite Klive Christian designed gourmet kitchen, equipped with custom cabinets, granite countertops and backsplash, a huge 10ft centre island, and high-end stainless steel appliances. The bright breakfast area is ideal for enjoying morning meals and conversation while overlooking the verdant backyard, or step out to the deck to savour your meals under the stars. Wine enthusiasts will love the climatized wine room for displaying and preserving your extensive collection.
Also on the main level is the expansive Master Suite with stunning views of the countryside, and a magnificent ensuite washroom, featuring built-in cabinetry, a dressing area, an oversized glass shower, and a separate soaker tub. The residence has an additional spacious bedroom on the main floor, ,two bedrooms on the second level and a 900 sq ft Nanny suite complete with a kitchenette. All bedrooms have abundant walk-in closet space, large picture windows and full ensuites with heated floors.
The professionally finished basement with upscale finishes has a lounge feel, featuring men’s and women’s bathrooms, a sizable entertainment area, bar, and two separate walkouts, as well as ample storage space. Extras include a side entrance to the mudroom,two spacious cold rooms, a CVAC rough-in, 400 AMP Electrical service, a security system, built-in speakers throughout and Control4 Home automation system that includes lighting, audio & video and so much more. A true pride of ownership and masterpiece designed and built by Dellfina Homes Inc.
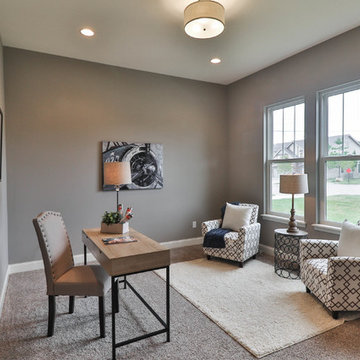
セントルイスにある高級な中くらいなトランジショナルスタイルのおしゃれなホームオフィス・書斎 (グレーの壁、カーペット敷き、暖炉なし、自立型机、ベージュの床) の写真
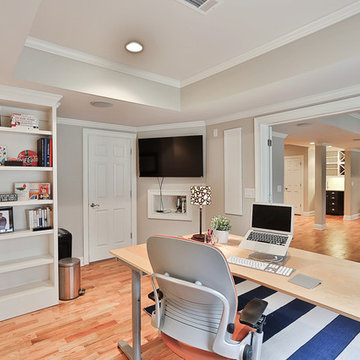
This client chose to finish the basement of their home to create a home office. The glass doors offer privacy while still allowing the small basement to have an open feeling.
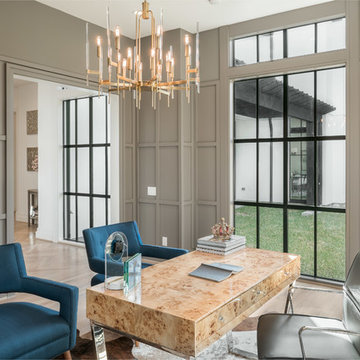
AMBIA Photography
ヒューストンにあるラグジュアリーな中くらいなトランジショナルスタイルのおしゃれな書斎 (グレーの壁、淡色無垢フローリング、自立型机、ベージュの床) の写真
ヒューストンにあるラグジュアリーな中くらいなトランジショナルスタイルのおしゃれな書斎 (グレーの壁、淡色無垢フローリング、自立型机、ベージュの床) の写真

Photography by Michael J. Lee
ボストンにあるラグジュアリーな中くらいなトランジショナルスタイルのおしゃれな書斎 (グレーの壁、カーペット敷き、造り付け机、グレーの床) の写真
ボストンにあるラグジュアリーな中くらいなトランジショナルスタイルのおしゃれな書斎 (グレーの壁、カーペット敷き、造り付け机、グレーの床) の写真
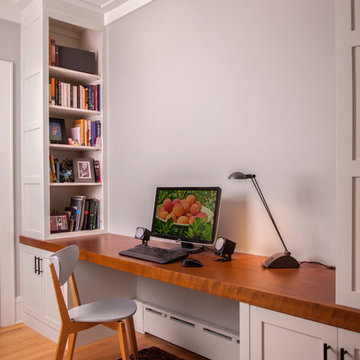
ミネアポリスにある中くらいなトランジショナルスタイルのおしゃれな書斎 (グレーの壁、淡色無垢フローリング、暖炉なし、造り付け机、ベージュの床) の写真
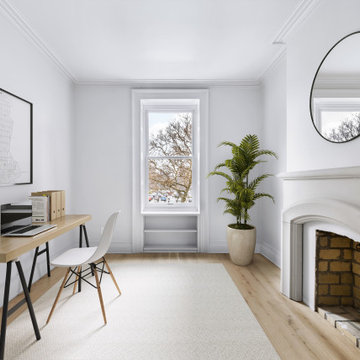
Home office renovation by Bolster
ニューヨークにある高級な中くらいなトランジショナルスタイルのおしゃれなアトリエ・スタジオ (グレーの壁、淡色無垢フローリング、標準型暖炉、コンクリートの暖炉まわり、自立型机、ベージュの床) の写真
ニューヨークにある高級な中くらいなトランジショナルスタイルのおしゃれなアトリエ・スタジオ (グレーの壁、淡色無垢フローリング、標準型暖炉、コンクリートの暖炉まわり、自立型机、ベージュの床) の写真
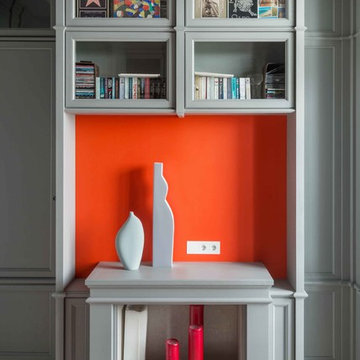
Яркие цветовые акценты - стилистический прием, использованный в этом пространстве.
モスクワにあるお手頃価格の中くらいなトランジショナルスタイルのおしゃれな書斎 (グレーの壁、淡色無垢フローリング、標準型暖炉、木材の暖炉まわり、造り付け机、ベージュの床) の写真
モスクワにあるお手頃価格の中くらいなトランジショナルスタイルのおしゃれな書斎 (グレーの壁、淡色無垢フローリング、標準型暖炉、木材の暖炉まわり、造り付け机、ベージュの床) の写真
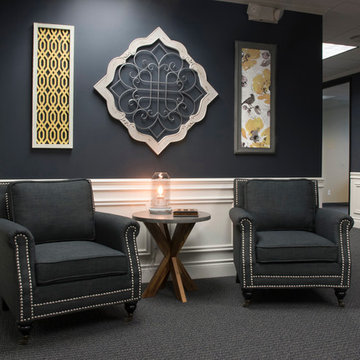
The owner of an insurance office in Auburn Hills came to Horizon Interior Design looking to inject some new life into their office interiors to create an inviting space for guests and employees alike.
They wanted to replace all the old carpeting, repaint the walls, incorporate new furniture and décor for the waiting conference rooms, and stay on brand with deep blues and yellow/gold accent colors. Ultimately, they wanted a space where clients would feel extremely comfortable as if they were in their own living room at home!
To create a cozy yet modern feel to this commercial office while staying true to their brand, we selected contemporary carpeting in a dark navy and gray, painted the walls with a deep royal blue, and added pops of gold and yellow with beautiful wall art and décor.
These changes completely transformed the look and feel of this commercial office, but we weren’t done yet! To create a super comfortable, welcoming, and warm waiting room and conference room, we added relaxing chairs in a range of fun patterns and table lamps for ambient lighting - all working seamlessly with our paint colors, décor, and wall art choices.
Gugel Photography
中くらいなトランジショナルスタイルのホームオフィス・書斎 (ベージュの床、グレーの床、マルチカラーの床、黄色い床、グレーの壁) の写真
1
