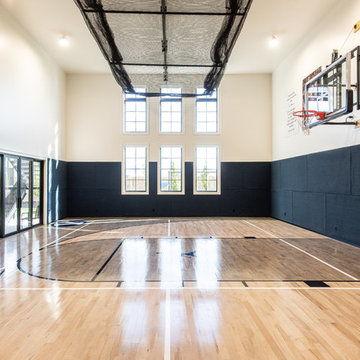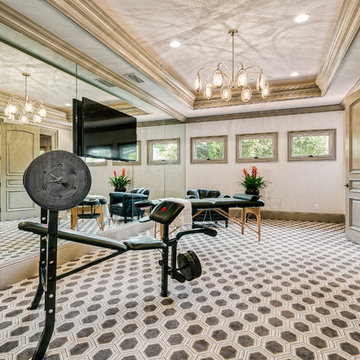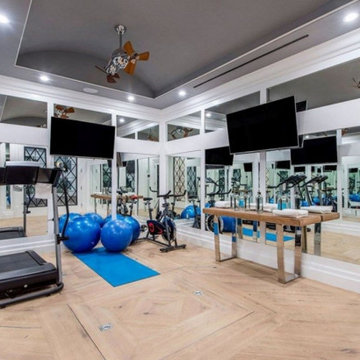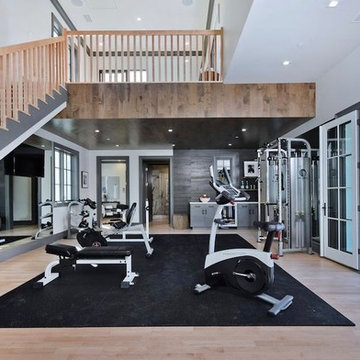トランジショナルスタイルのホームジム (ベージュの床、マルチカラーの床、青い壁、白い壁) の写真
絞り込み:
資材コスト
並び替え:今日の人気順
写真 1〜20 枚目(全 36 枚)

A home gym that makes workouts a breeze.
ミルウォーキーにある高級な広いトランジショナルスタイルのおしゃれなトレーニングルーム (青い壁、淡色無垢フローリング、ベージュの床) の写真
ミルウォーキーにある高級な広いトランジショナルスタイルのおしゃれなトレーニングルーム (青い壁、淡色無垢フローリング、ベージュの床) の写真
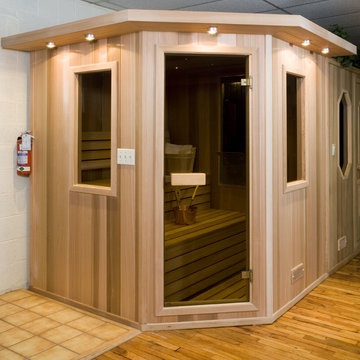
Another Baltic Leisure custom sauna interior
フィラデルフィアにある中くらいなトランジショナルスタイルのおしゃれなホームジム (白い壁、無垢フローリング、ベージュの床) の写真
フィラデルフィアにある中くらいなトランジショナルスタイルのおしゃれなホームジム (白い壁、無垢フローリング、ベージュの床) の写真
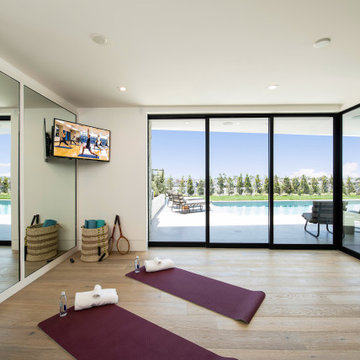
オレンジカウンティにあるラグジュアリーな中くらいなトランジショナルスタイルのおしゃれなヨガスタジオ (白い壁、淡色無垢フローリング、ベージュの床) の写真
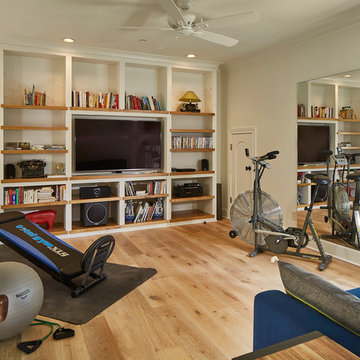
Converted media room to an exercise / sitting room
ダラスにある中くらいなトランジショナルスタイルのおしゃれな多目的ジム (白い壁、淡色無垢フローリング、ベージュの床) の写真
ダラスにある中くらいなトランジショナルスタイルのおしゃれな多目的ジム (白い壁、淡色無垢フローリング、ベージュの床) の写真

The moment you step into this 7,500-sq.-ft. contemporary Tudor home, you will be drawn into the spacious great room with 10’ ceilings, extensive windows and doors, and a fabulous scenic view from the terrace or screen porch. The gourmet kitchen features a Caesarstone-wrapped island, built-in seating area & viewing windows to the basketball court below. The upper level includes 3 bedrooms, 3 baths, a bonus room and master suite oasis. The lower level is all about fun with a state-of-the-art RAYVA theater room, basketball court, exercise room & bar/entertaining space. This home also features a Ketra Lighting system.
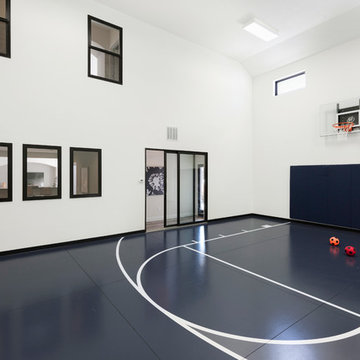
Sport court in Minnetonka Country Club.
Photo by Spacecrafting
ミネアポリスにある巨大なトランジショナルスタイルのおしゃれな室内コート (白い壁、マルチカラーの床) の写真
ミネアポリスにある巨大なトランジショナルスタイルのおしゃれな室内コート (白い壁、マルチカラーの床) の写真
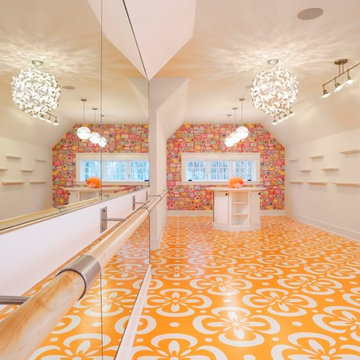
Hamptons Willow Residence
Residential design: Peter Eskuche, AIA, Eskuche Associates
General Contracter, Building Selections: Rick and Amy Hendel, Hendel Homes
Interior Design, furnishings: Kate Regan, The Sitting Room
Photographer: Landmark Photography

A clean, transitional home design. This home focuses on ample and open living spaces for the family, as well as impressive areas for hosting family and friends. The quality of materials chosen, combined with simple and understated lines throughout, creates a perfect canvas for this family’s life. Contrasting whites, blacks, and greys create a dramatic backdrop for an active and loving lifestyle.

Visit Our State Of The Art Showrooms!
New Fairfax Location:
3891 Pickett Road #001
Fairfax, VA 22031
Leesburg Location:
12 Sycolin Rd SE,
Leesburg, VA 20175
Renee Alexander Photography

With home prices rising and residential lots getting smaller, this Encinitas couple decided to stay in place and add on to their beloved home and neighborhood. Retired, but very active, they planned for the golden years while having fun along the way. This Master Suite now fosters their passion for dancing as a studio for practice and dance parties. With every detail meticulously designed and perfected, their new indoor/outdoor space is the highlight of their home.
This space was created as a combination master bedroom/dance studio for this client and was part of a larger master suite addition. A king size bed is hidden behind the Bellmont Cabinetry, seen here in the mirrors. Behind the glass closet doors is hidden not only closet space, but an entertainment system.
"We found Kerry at TaylorPro early on in our decision process. He was the only contractor to give us a detailed budgetary bid for are original vision of our addition. This level of detail was ultimately the decision factor for us to go with TaylorPro. Throughout the design process the communication was thorough, we knew exactly what was happening and didn’t feel like we were in the dark. Construction was well run and their attention to detail was a predominate character of Kerry and his team. Dancing is such a large part of our life and our new space is the loved by all that visit."
~ Liz & Gary O.
Photos by: Jon Upson
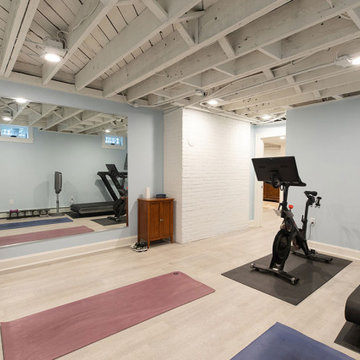
This new home gym includes luxury vinyl flooring.
他の地域にある広いトランジショナルスタイルのおしゃれな多目的ジム (青い壁、クッションフロア、ベージュの床、白い天井) の写真
他の地域にある広いトランジショナルスタイルのおしゃれな多目的ジム (青い壁、クッションフロア、ベージュの床、白い天井) の写真

When planning this custom residence, the owners had a clear vision – to create an inviting home for their family, with plenty of opportunities to entertain, play, and relax and unwind. They asked for an interior that was approachable and rugged, with an aesthetic that would stand the test of time. Amy Carman Design was tasked with designing all of the millwork, custom cabinetry and interior architecture throughout, including a private theater, lower level bar, game room and a sport court. A materials palette of reclaimed barn wood, gray-washed oak, natural stone, black windows, handmade and vintage-inspired tile, and a mix of white and stained woodwork help set the stage for the furnishings. This down-to-earth vibe carries through to every piece of furniture, artwork, light fixture and textile in the home, creating an overall sense of warmth and authenticity.
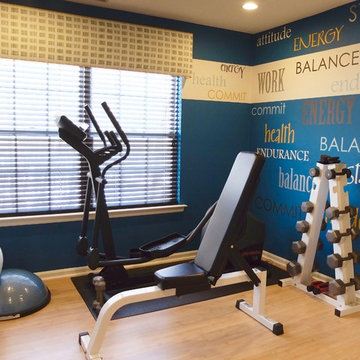
A home exercise gym with wall decals customized with inspirational words in colors that match the cornice.
ニューヨークにあるお手頃価格の中くらいなトランジショナルスタイルのおしゃれな多目的ジム (青い壁、ラミネートの床、ベージュの床) の写真
ニューヨークにあるお手頃価格の中くらいなトランジショナルスタイルのおしゃれな多目的ジム (青い壁、ラミネートの床、ベージュの床) の写真
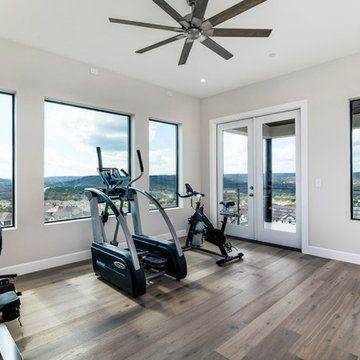
Master bedroom loft doubles as a home gym
オースティンにあるトランジショナルスタイルのおしゃれな多目的ジム (白い壁、淡色無垢フローリング、ベージュの床) の写真
オースティンにあるトランジショナルスタイルのおしゃれな多目的ジム (白い壁、淡色無垢フローリング、ベージュの床) の写真
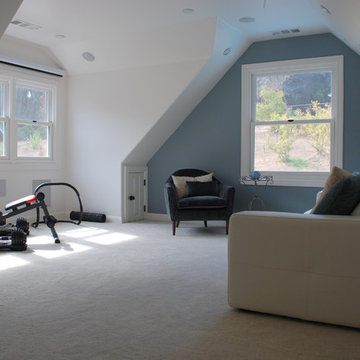
This project included finishing the attic which was a great space to become a beautiful attic retreat functioning as a home gym during the day and a home theater at night. .
トランジショナルスタイルのホームジム (ベージュの床、マルチカラーの床、青い壁、白い壁) の写真
1

