トランジショナルスタイルのホームバー (赤いキッチンパネル、白いキッチンパネル、ルーバー扉のキャビネット、レイズドパネル扉のキャビネット、御影石カウンター) の写真
絞り込み:
資材コスト
並び替え:今日の人気順
写真 1〜20 枚目(全 41 枚)
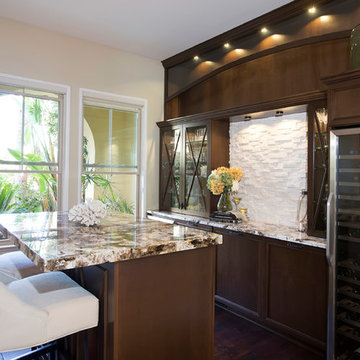
This space was an existing second dining room area that was not ever used by the residents. This client entertains frequently, needed ample bar storage, had a transitional look in mind, and of course wanted it to look great. I think we accomplished just that! - See more at: http://www.jhillinteriordesigns.com/project-peeks/#sthash.06TLsTek.dpuf
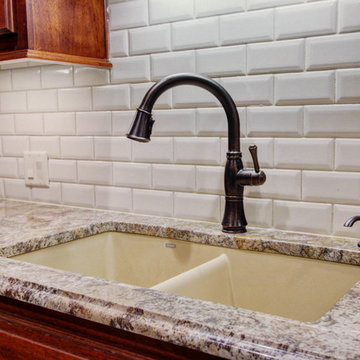
Wayne
The client purchased a beautiful Georgian style house but wanted to make the home decor more transitional. We mixed traditional with more clean transitional furniture and accessories to achieve a clean look. Stairs railings and carpet were updated, new furniture, new transitional lighting and all new granite countertops were changed.
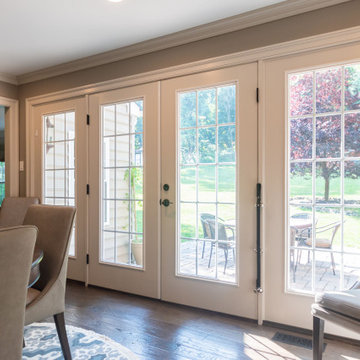
フィラデルフィアにあるお手頃価格の小さなトランジショナルスタイルのおしゃれなホームバー (I型、シンクなし、レイズドパネル扉のキャビネット、青いキャビネット、御影石カウンター、白いキッチンパネル、ガラスタイルのキッチンパネル、濃色無垢フローリング、茶色い床、マルチカラーのキッチンカウンター) の写真

New homeowners wanted to update the kitchen before moving in. KBF replaced all the flooring with a mid-tone plank engineered wood, and designed a gorgeous new kitchen that is truly the centerpiece of the home. The crystal chandelier over the center island is the first thing you notice when you enter the space, but there is so much more to see! The architectural details include corbels on the range hood, cabinet panels and matching hardware on the integrated fridge, crown molding on cabinets of varying heights, creamy granite countertops with hints of gray, black, brown and sparkle, and a glass arabasque tile backsplash to reflect the sparkle from that stunning chandelier.

他の地域にある中くらいなトランジショナルスタイルのおしゃれなホームバー (L型、アンダーカウンターシンク、レイズドパネル扉のキャビネット、白いキャビネット、御影石カウンター、白いキッチンパネル、セラミックタイルのキッチンパネル、濃色無垢フローリング、茶色い床) の写真
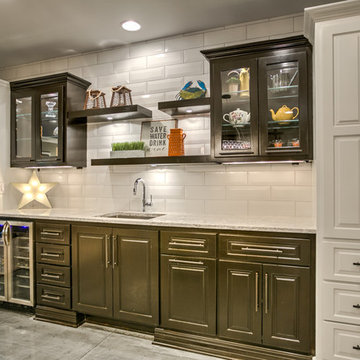
Interior Design by Falcone Hybner Design, Inc. Photos by Amoura Production.
オマハにある中くらいなトランジショナルスタイルのおしゃれなウェット バー (I型、アンダーカウンターシンク、レイズドパネル扉のキャビネット、白いキャビネット、御影石カウンター、白いキッチンパネル、セラミックタイルのキッチンパネル、コンクリートの床、グレーの床) の写真
オマハにある中くらいなトランジショナルスタイルのおしゃれなウェット バー (I型、アンダーカウンターシンク、レイズドパネル扉のキャビネット、白いキャビネット、御影石カウンター、白いキッチンパネル、セラミックタイルのキッチンパネル、コンクリートの床、グレーの床) の写真
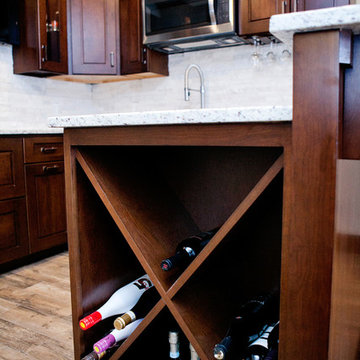
Home bar nestled in the basement, ready to use for guests and family movie nights! With pizza maker, glass rack, pop corn machine and a TV to watch the game! Tile Installed through Rob at Hanson Masonry in Starbuck, MN!
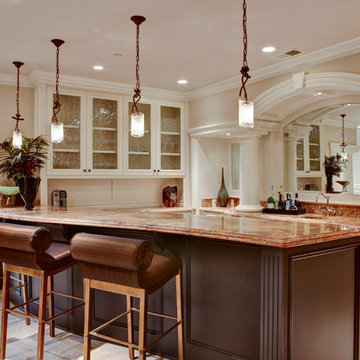
サンフランシスコにあるラグジュアリーな巨大なトランジショナルスタイルのおしゃれな着席型バー (コの字型、ドロップインシンク、レイズドパネル扉のキャビネット、白いキャビネット、御影石カウンター、赤いキッチンパネル、石スラブのキッチンパネル、大理石の床、白い床) の写真
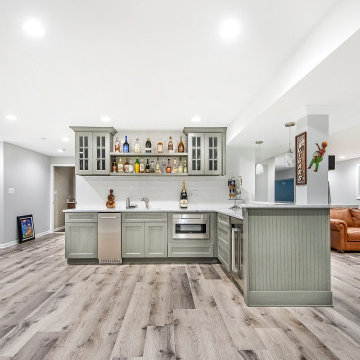
This basement bar has everything you need for ideal entertaining: plenty of storage and shelf space for glassware and beverages
ワシントンD.C.にある高級な中くらいなトランジショナルスタイルのおしゃれなウェット バー (L型、アンダーカウンターシンク、レイズドパネル扉のキャビネット、グレーのキャビネット、御影石カウンター、白いキッチンパネル、サブウェイタイルのキッチンパネル、クッションフロア、グレーの床、白いキッチンカウンター) の写真
ワシントンD.C.にある高級な中くらいなトランジショナルスタイルのおしゃれなウェット バー (L型、アンダーカウンターシンク、レイズドパネル扉のキャビネット、グレーのキャビネット、御影石カウンター、白いキッチンパネル、サブウェイタイルのキッチンパネル、クッションフロア、グレーの床、白いキッチンカウンター) の写真
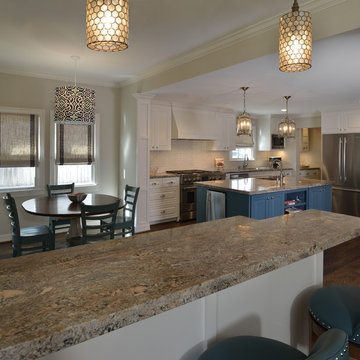
A home bar was built into the area to separate the kitchen / breakfast from the family room. An additional use for the bar is a landing area when entering from the garage through the mudroom. With a counter and high bar area, bar stools allow for additional seating while entertaining. Decorative capiz shell penants provide direct light on the bar surface. The barstools are also upholstered in a easy to maintain vinyl and swivel around to join the conversations. Photo: MIro Dvorscak
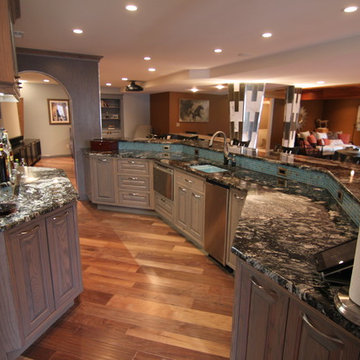
Kitchen Liberty
マイアミにある巨大なトランジショナルスタイルのおしゃれな着席型バー (ll型、アンダーカウンターシンク、レイズドパネル扉のキャビネット、グレーのキャビネット、御影石カウンター、白いキッチンパネル、濃色無垢フローリング、茶色い床) の写真
マイアミにある巨大なトランジショナルスタイルのおしゃれな着席型バー (ll型、アンダーカウンターシンク、レイズドパネル扉のキャビネット、グレーのキャビネット、御影石カウンター、白いキッチンパネル、濃色無垢フローリング、茶色い床) の写真
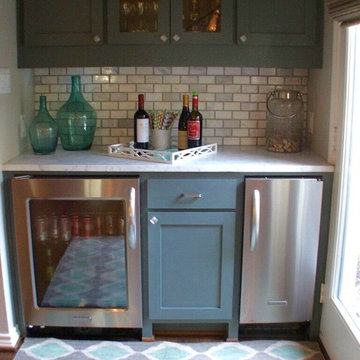
This bar was reconfigured and moved back to one wall, creating an open walking space to the patio. Double french doors were installed, allowing more light into the space.
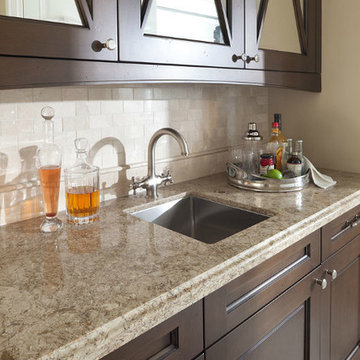
マイアミにある中くらいなトランジショナルスタイルのおしゃれなウェット バー (I型、アンダーカウンターシンク、レイズドパネル扉のキャビネット、濃色木目調キャビネット、御影石カウンター、白いキッチンパネル、ライムストーンのキッチンパネル、コンクリートの床、グレーの床、ベージュのキッチンカウンター) の写真
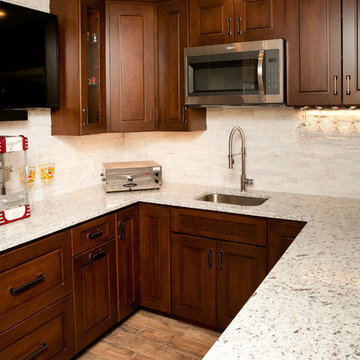
Home bar nestled in the basement, ready to use for guests and family movie nights! With pizza maker, glass rack, pop corn machine and a TV to watch the game! Tile installed through Rob at Hanson Masonry in Starbuck, MN!
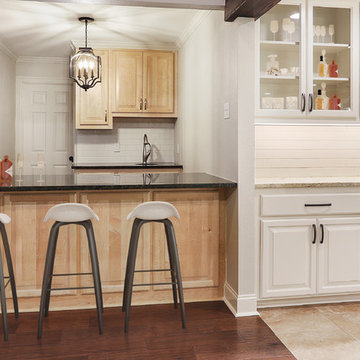
We titled this project Fortitude as a description of the incredible couple to whom it belongs. In August 2016 a large area of the state was devastated by a flood that shattered records not reached in over 30 years. This home was one of the many affected. After having to endure less than professional contractors and a some medical emergencies. the couple completed the project three years later. The beautiful images you see today are a testament to their extreme fortitude and perseverance amid trying circumstances. To those who never give up hope, the results are sweeter than you can imagine.
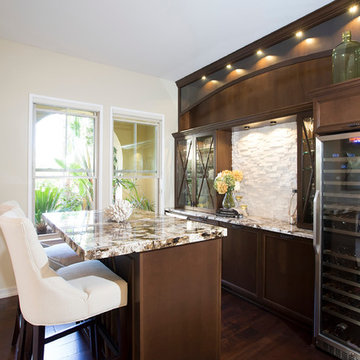
This space was an existing second dining room area that was not ever used by the residents. This client entertains frequently, needed ample bar storage, had a transitional look in mind, and of course wanted it to look great. I think we accomplished just that! - See more at: http://www.jhillinteriordesigns.com/project-peeks/#sthash.06TLsTek.dpuf
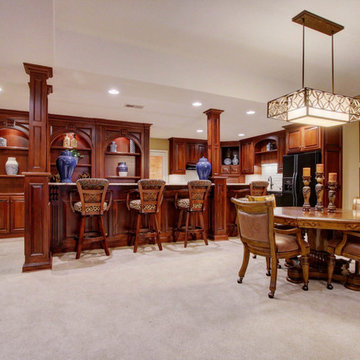
Wayne
The client purchased a beautiful Georgian style house but wanted to make the home decor more transitional. We mixed traditional with more clean transitional furniture and accessories to achieve a clean look. Stairs railings and carpet were updated, new furniture, new transitional lighting and all new granite countertops were changed.
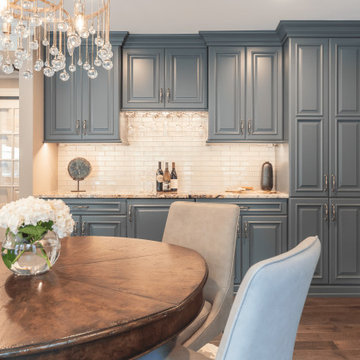
フィラデルフィアにあるお手頃価格の小さなトランジショナルスタイルのおしゃれなホームバー (I型、シンクなし、レイズドパネル扉のキャビネット、青いキャビネット、御影石カウンター、白いキッチンパネル、ガラスタイルのキッチンパネル、濃色無垢フローリング、茶色い床、マルチカラーのキッチンカウンター) の写真
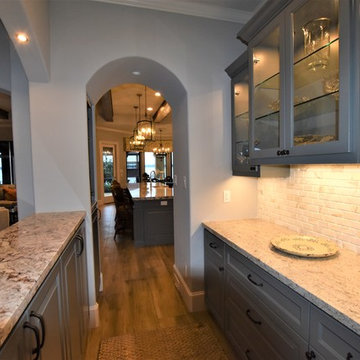
Interior Design Concepts, Interior Designer
ヒューストンにある高級な広いトランジショナルスタイルのおしゃれなホームバー (レイズドパネル扉のキャビネット、グレーのキャビネット、白いキッチンパネル、大理石のキッチンパネル、磁器タイルの床、グレーの床、白いキッチンカウンター、御影石カウンター) の写真
ヒューストンにある高級な広いトランジショナルスタイルのおしゃれなホームバー (レイズドパネル扉のキャビネット、グレーのキャビネット、白いキッチンパネル、大理石のキッチンパネル、磁器タイルの床、グレーの床、白いキッチンカウンター、御影石カウンター) の写真
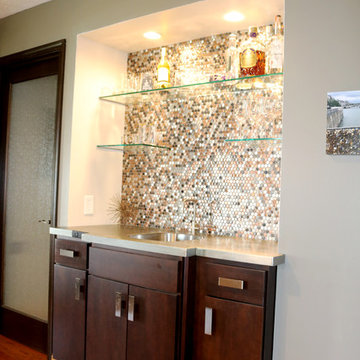
他の地域にある中くらいなトランジショナルスタイルのおしゃれなホームバー (濃色木目調キャビネット、無垢フローリング、茶色い床、L型、レイズドパネル扉のキャビネット、御影石カウンター、白いキッチンパネル、サブウェイタイルのキッチンパネル) の写真
トランジショナルスタイルのホームバー (赤いキッチンパネル、白いキッチンパネル、ルーバー扉のキャビネット、レイズドパネル扉のキャビネット、御影石カウンター) の写真
1