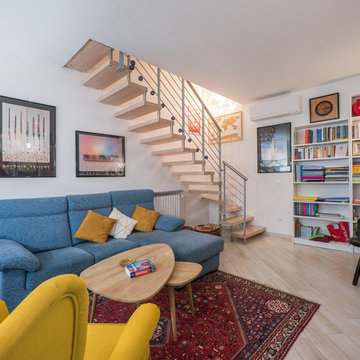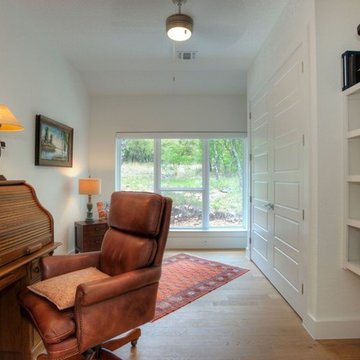中くらいなトランジショナルスタイルのファミリールーム (淡色無垢フローリング、ミュージックルーム、白い壁) の写真
絞り込み:
資材コスト
並び替え:今日の人気順
写真 1〜12 枚目(全 12 枚)

Suzanna Scott
サンフランシスコにある中くらいなトランジショナルスタイルのおしゃれなオープンリビング (淡色無垢フローリング、標準型暖炉、石材の暖炉まわり、茶色い床、ミュージックルーム、白い壁) の写真
サンフランシスコにある中くらいなトランジショナルスタイルのおしゃれなオープンリビング (淡色無垢フローリング、標準型暖炉、石材の暖炉まわり、茶色い床、ミュージックルーム、白い壁) の写真
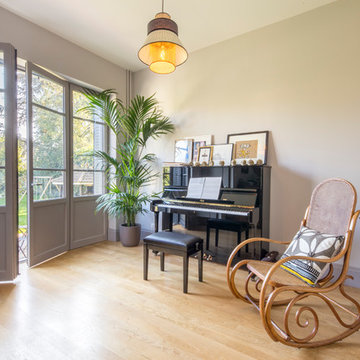
Pierre Coussié
リヨンにあるお手頃価格の中くらいなトランジショナルスタイルのおしゃれな独立型ファミリールーム (ミュージックルーム、白い壁、淡色無垢フローリング、暖炉なし、テレビなし、ベージュの床) の写真
リヨンにあるお手頃価格の中くらいなトランジショナルスタイルのおしゃれな独立型ファミリールーム (ミュージックルーム、白い壁、淡色無垢フローリング、暖炉なし、テレビなし、ベージュの床) の写真
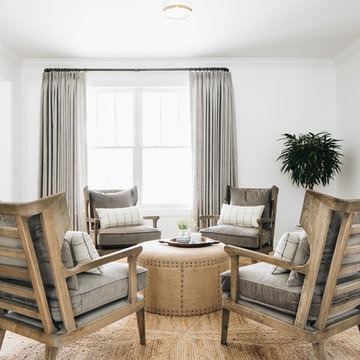
シカゴにあるお手頃価格の中くらいなトランジショナルスタイルのおしゃれなオープンリビング (白い壁、淡色無垢フローリング、茶色い床、ミュージックルーム) の写真
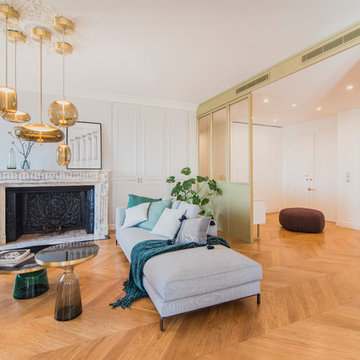
Dans ce vaste appartement de 185 m2, une entrée a été créée, délimitée par une verrière en laiton d’un côté, un meuble toute hauteur linéaire d’autre part. Elle ouvre sur une lumineuse pièce à vivre.
Dans le salon, les canapés et fauteuil BB Italia encadrent deux tables basses en verre translucide bleu et doré BELL TABLE qui rappellent l’omniprésence de délicats luminaires en verre déclinés dans toutes les pièces de l’appartement, dont Kast Design connait parfaitement les meilleurs fabricants parmi lesquels : Schwung, Vibia, Brookis, Gubi.
INA MALEC PHOTOGRAPHIE
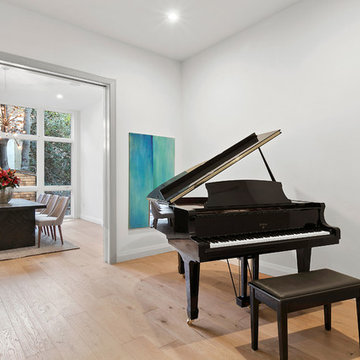
When the developer found this brownstone on the Upper Westside he immediately researched and found its potential for expansion. We were hired to maximize the existing brownstone and turn it from its current existence as 5 individual apartments into a large luxury single family home. The existing building was extended 16 feet into the rear yard and a new sixth story was added along with an occupied roof. The project was not a complete gut renovation, the character of the parlor floor was maintained, along with the original front facade, windows, shutters, and fireplaces throughout. A new solid oak stair was built from the garden floor to the roof in conjunction with a small supplemental passenger elevator directly adjacent to the staircase. The new brick rear facade features oversized windows; one special aspect of which is the folding window wall at the ground level that can be completely opened to the garden. The goal to keep the original character of the brownstone yet to update it with modern touches can be seen throughout the house. The large kitchen has Italian lacquer cabinetry with walnut and glass accents, white quartz counters and backsplash and a Calcutta gold arabesque mosaic accent wall. On the parlor floor a custom wetbar, large closet and powder room are housed in a new floor to ceiling wood paneled core. The master bathroom contains a large freestanding tub, a glass enclosed white marbled steam shower, and grey wood vanities accented by a white marble floral mosaic. The new forth floor front room is highlighted by a unique sloped skylight that offers wide skyline views. The house is topped off with a glass stair enclosure that contains an integrated window seat offering views of the roof and an intimate space to relax in the sun.
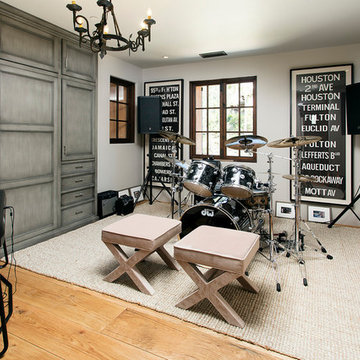
オレンジカウンティにある中くらいなトランジショナルスタイルのおしゃれな独立型ファミリールーム (ミュージックルーム、白い壁、淡色無垢フローリング) の写真
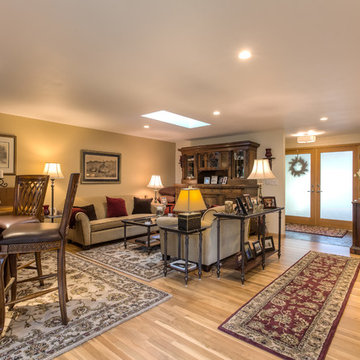
Living room and Entry.
Photo by: Kirk DeLaurenti Photography
シアトルにある高級な中くらいなトランジショナルスタイルのおしゃれなオープンリビング (ミュージックルーム、白い壁、淡色無垢フローリング、コーナー設置型暖炉、金属の暖炉まわり、ベージュの床) の写真
シアトルにある高級な中くらいなトランジショナルスタイルのおしゃれなオープンリビング (ミュージックルーム、白い壁、淡色無垢フローリング、コーナー設置型暖炉、金属の暖炉まわり、ベージュの床) の写真
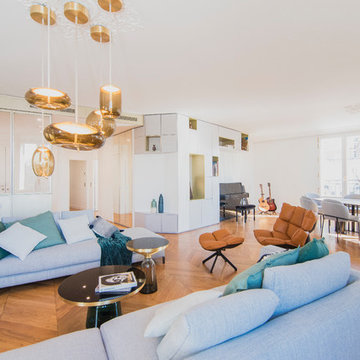
Dans le salon, les canapés et fauteuil BB Italia encadrent deux tables basses en verre translucide bleu et doré BELL TABLE qui rappellent l’omniprésence de délicats luminaires en verre déclinés dans toutes les pièces de l’appartement, dont Kast Design connait parfaitement les meilleurs fabricants parmi lesquels : Schwung, Vibia, Brookis, Gubi.
INA MALEC PHOTOGRAPHIE
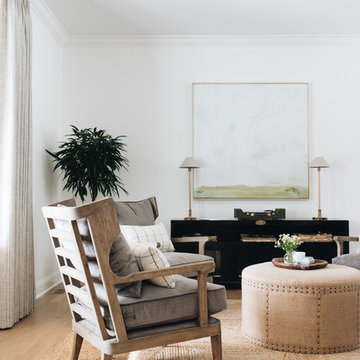
シカゴにあるお手頃価格の中くらいなトランジショナルスタイルのおしゃれなオープンリビング (ミュージックルーム、白い壁、淡色無垢フローリング、茶色い床) の写真
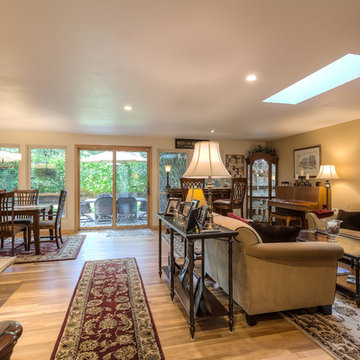
A view from the from entry into the Living Room/Dining Room area. The refinished oak hardwoods turned out beautiful. Eliminating the popcorn ceiling really create a clean fresh look. The room was brighten by adding a skylight and strategically placed recessed lights.
Photo by Kirk DeLaurenti Photography
中くらいなトランジショナルスタイルのファミリールーム (淡色無垢フローリング、ミュージックルーム、白い壁) の写真
1
