トランジショナルスタイルのオープンリビング (積石の暖炉まわり、ホームバー) の写真
絞り込み:
資材コスト
並び替え:今日の人気順
写真 1〜15 枚目(全 15 枚)
1/5
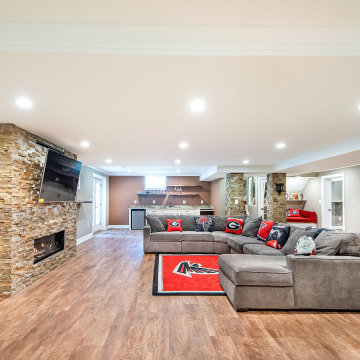
Spacious family room with vinyl flooring, recessed lights and fireplace.
ワシントンD.C.にある高級な広いトランジショナルスタイルのおしゃれなオープンリビング (ホームバー、グレーの壁、クッションフロア、標準型暖炉、埋込式メディアウォール、茶色い床、積石の暖炉まわり、白い天井) の写真
ワシントンD.C.にある高級な広いトランジショナルスタイルのおしゃれなオープンリビング (ホームバー、グレーの壁、クッションフロア、標準型暖炉、埋込式メディアウォール、茶色い床、積石の暖炉まわり、白い天井) の写真
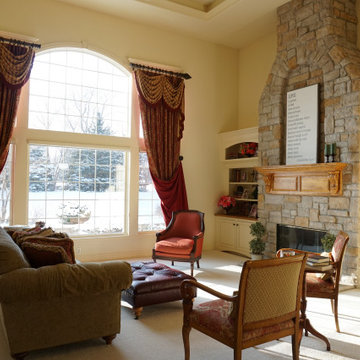
Empire Painting transformed this open-concept living room, family room, and kitchen with beige wall and ceiling paint as well as refinished white cabinets with a gorgeous forest green kitchen island accent.
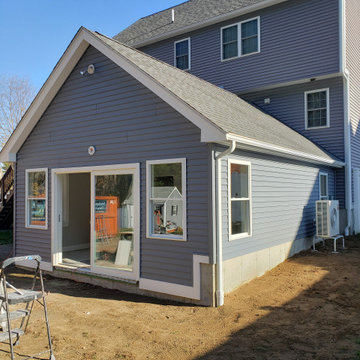
We designed and built this family room addition off the back of the house. Designed for entertaining with a custom made two tier bar, and a black stone accent wall with a niche for a fireplace and tv above.
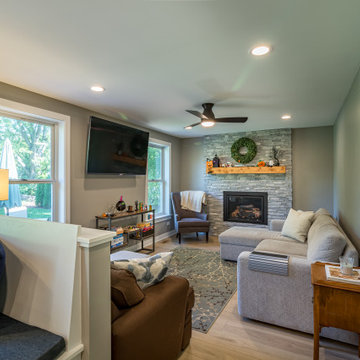
シカゴにあるトランジショナルスタイルのおしゃれなオープンリビング (ホームバー、グレーの壁、淡色無垢フローリング、標準型暖炉、積石の暖炉まわり、壁掛け型テレビ、茶色い床、格子天井、羽目板の壁) の写真
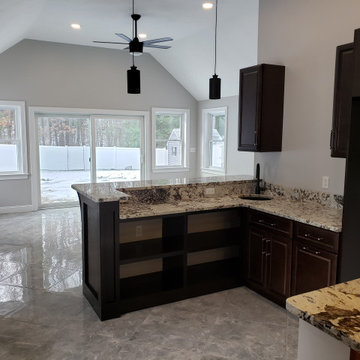
We designed and built this family room addition off the back of the house. Designed for entertaining with a custom made two tier bar, and a black stone accent wall with a niche for a fireplace and tv above.
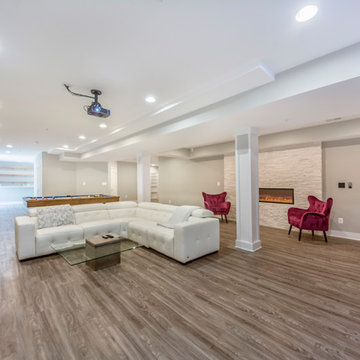
Relax in this spacious basement on the large sectional sofa, which offers plenty of seating in this neutral space.
ワシントンD.C.にある高級な広いトランジショナルスタイルのおしゃれなオープンリビング (ホームバー、グレーの壁、クッションフロア、標準型暖炉、積石の暖炉まわり、テレビなし、茶色い床、白い天井) の写真
ワシントンD.C.にある高級な広いトランジショナルスタイルのおしゃれなオープンリビング (ホームバー、グレーの壁、クッションフロア、標準型暖炉、積石の暖炉まわり、テレビなし、茶色い床、白い天井) の写真
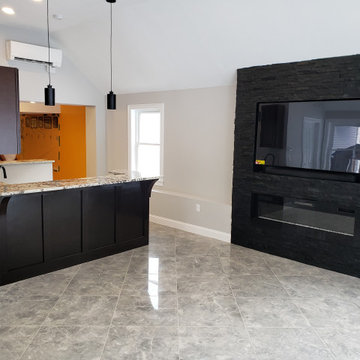
We designed and built this family room addition off the back of the house. Designed for entertaining with a custom made two tier bar, and a black stone accent wall with a niche for a fireplace and tv above.
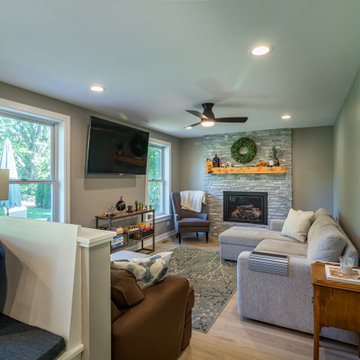
シカゴにあるトランジショナルスタイルのおしゃれなオープンリビング (ホームバー、グレーの壁、淡色無垢フローリング、標準型暖炉、積石の暖炉まわり、壁掛け型テレビ、茶色い床、格子天井、羽目板の壁) の写真
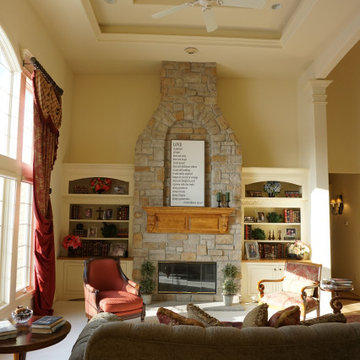
Empire Painting transformed this open-concept living room, family room, and kitchen with beige wall and ceiling paint as well as refinished white cabinets with a gorgeous forest green kitchen island accent.
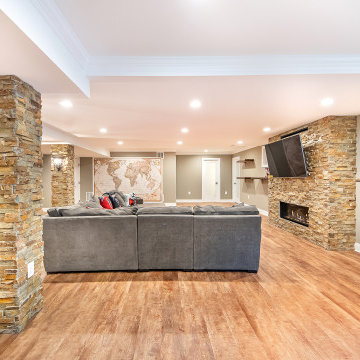
Spacious family room with vinyl flooring, recessed lights and fireplace.
ワシントンD.C.にある高級な広いトランジショナルスタイルのおしゃれなオープンリビング (ホームバー、グレーの壁、クッションフロア、標準型暖炉、埋込式メディアウォール、茶色い床、積石の暖炉まわり、白い天井) の写真
ワシントンD.C.にある高級な広いトランジショナルスタイルのおしゃれなオープンリビング (ホームバー、グレーの壁、クッションフロア、標準型暖炉、埋込式メディアウォール、茶色い床、積石の暖炉まわり、白い天井) の写真
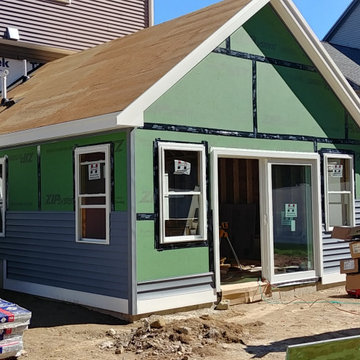
We designed and built this family room addition off the back of the house. Designed for entertaining with a custom made two tier bar, and a black stone accent wall with a niche for a fireplace and tv above.
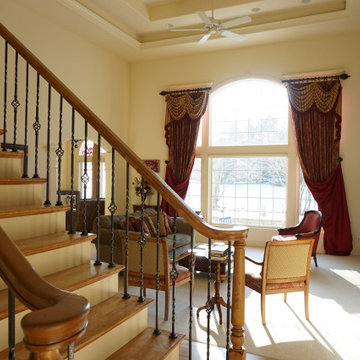
Empire Painting transformed this open-concept living room, family room, and kitchen with beige wall and ceiling paint as well as refinished white cabinets with a gorgeous forest green kitchen island accent.
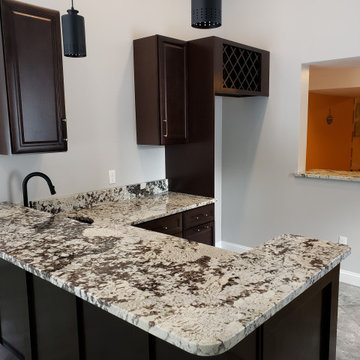
We designed and built this family room addition off the back of the house. Designed for entertaining with a custom made two tier bar, and a black stone accent wall with a niche for a fireplace and tv above.
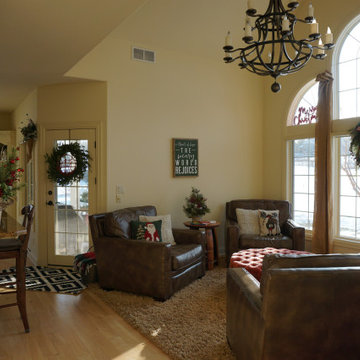
Empire Painting transformed this open-concept living room, family room, and kitchen with beige wall and ceiling paint as well as refinished white cabinets with a gorgeous forest green kitchen island accent.
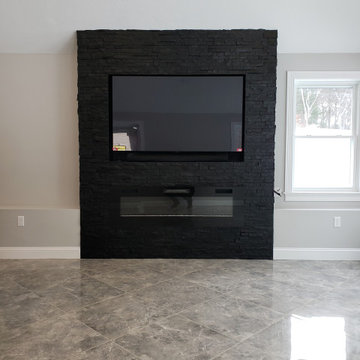
We designed and built this family room addition off the back of the house. Designed for entertaining with a custom made two tier bar, and a black stone accent wall with a niche for a fireplace and tv above.
トランジショナルスタイルのオープンリビング (積石の暖炉まわり、ホームバー) の写真
1