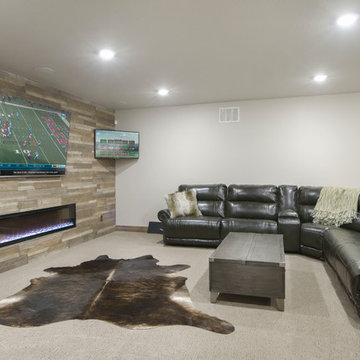ベージュのトランジショナルスタイルのファミリールーム (木材の暖炉まわり、白い壁) の写真
絞り込み:
資材コスト
並び替え:今日の人気順
写真 1〜20 枚目(全 44 枚)
1/5
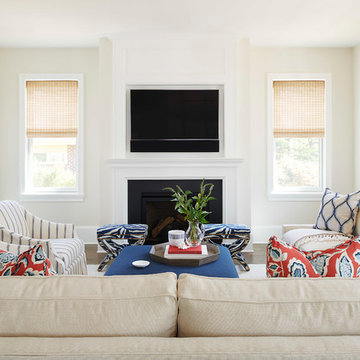
フィラデルフィアにある広いトランジショナルスタイルのおしゃれなファミリールーム (白い壁、濃色無垢フローリング、標準型暖炉、木材の暖炉まわり、埋込式メディアウォール、茶色い床) の写真

This 6,000sf luxurious custom new construction 5-bedroom, 4-bath home combines elements of open-concept design with traditional, formal spaces, as well. Tall windows, large openings to the back yard, and clear views from room to room are abundant throughout. The 2-story entry boasts a gently curving stair, and a full view through openings to the glass-clad family room. The back stair is continuous from the basement to the finished 3rd floor / attic recreation room.
The interior is finished with the finest materials and detailing, with crown molding, coffered, tray and barrel vault ceilings, chair rail, arched openings, rounded corners, built-in niches and coves, wide halls, and 12' first floor ceilings with 10' second floor ceilings.
It sits at the end of a cul-de-sac in a wooded neighborhood, surrounded by old growth trees. The homeowners, who hail from Texas, believe that bigger is better, and this house was built to match their dreams. The brick - with stone and cast concrete accent elements - runs the full 3-stories of the home, on all sides. A paver driveway and covered patio are included, along with paver retaining wall carved into the hill, creating a secluded back yard play space for their young children.
Project photography by Kmieick Imagery.
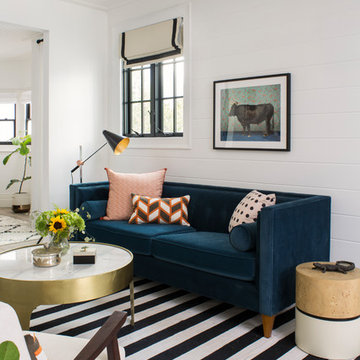
Meghan Bob Photography
ロサンゼルスにある中くらいなトランジショナルスタイルのおしゃれなファミリールーム (白い壁、淡色無垢フローリング、横長型暖炉、木材の暖炉まわり、壁掛け型テレビ、茶色い床) の写真
ロサンゼルスにある中くらいなトランジショナルスタイルのおしゃれなファミリールーム (白い壁、淡色無垢フローリング、横長型暖炉、木材の暖炉まわり、壁掛け型テレビ、茶色い床) の写真
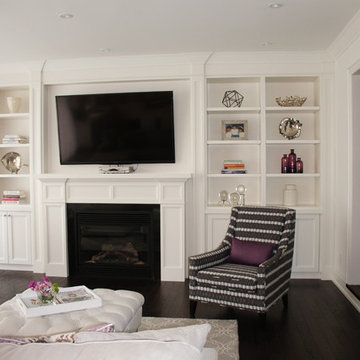
NM INTERIORS
トロントにある中くらいなトランジショナルスタイルのおしゃれなファミリールーム (白い壁、濃色無垢フローリング、標準型暖炉、木材の暖炉まわり、壁掛け型テレビ、茶色い床) の写真
トロントにある中くらいなトランジショナルスタイルのおしゃれなファミリールーム (白い壁、濃色無垢フローリング、標準型暖炉、木材の暖炉まわり、壁掛け型テレビ、茶色い床) の写真
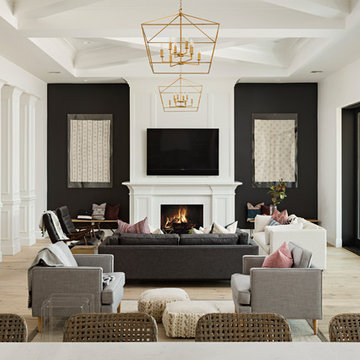
High Res Media
フェニックスにある高級な巨大なトランジショナルスタイルのおしゃれなオープンリビング (ゲームルーム、白い壁、淡色無垢フローリング、標準型暖炉、木材の暖炉まわり、壁掛け型テレビ、ベージュの床) の写真
フェニックスにある高級な巨大なトランジショナルスタイルのおしゃれなオープンリビング (ゲームルーム、白い壁、淡色無垢フローリング、標準型暖炉、木材の暖炉まわり、壁掛け型テレビ、ベージュの床) の写真
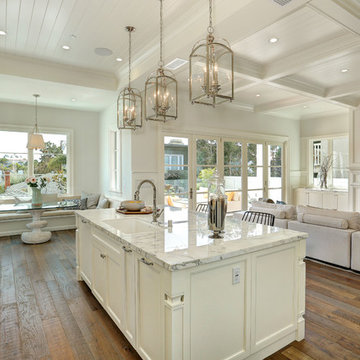
Light and bright Great room .... perfect for family living with living area, kitchen and banquette seating.
ロサンゼルスにある高級な巨大なトランジショナルスタイルのおしゃれなオープンリビング (無垢フローリング、白い壁、標準型暖炉、テレビなし、木材の暖炉まわり) の写真
ロサンゼルスにある高級な巨大なトランジショナルスタイルのおしゃれなオープンリビング (無垢フローリング、白い壁、標準型暖炉、テレビなし、木材の暖炉まわり) の写真
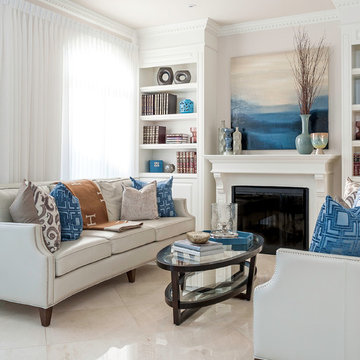
Leona Mozes Photography for Atelier Greige
モントリオールにある高級な中くらいなトランジショナルスタイルのおしゃれなオープンリビング (ライブラリー、白い壁、大理石の床、標準型暖炉、木材の暖炉まわり、テレビなし) の写真
モントリオールにある高級な中くらいなトランジショナルスタイルのおしゃれなオープンリビング (ライブラリー、白い壁、大理石の床、標準型暖炉、木材の暖炉まわり、テレビなし) の写真
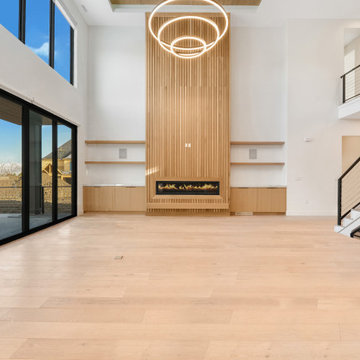
ソルトレイクシティにある高級な広いトランジショナルスタイルのおしゃれなオープンリビング (白い壁、無垢フローリング、吊り下げ式暖炉、木材の暖炉まわり、壁掛け型テレビ、折り上げ天井) の写真
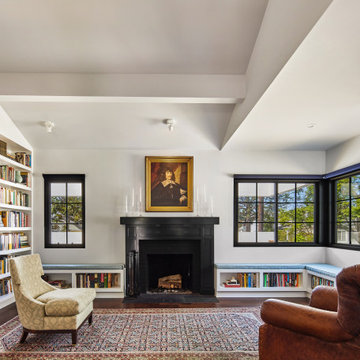
Reading Room as viewed from Kitchen
ロサンゼルスにある高級な広いトランジショナルスタイルのおしゃれなオープンリビング (ライブラリー、白い壁、無垢フローリング、標準型暖炉、木材の暖炉まわり、テレビなし、茶色い床、三角天井、アクセントウォール、白い天井) の写真
ロサンゼルスにある高級な広いトランジショナルスタイルのおしゃれなオープンリビング (ライブラリー、白い壁、無垢フローリング、標準型暖炉、木材の暖炉まわり、テレビなし、茶色い床、三角天井、アクセントウォール、白い天井) の写真
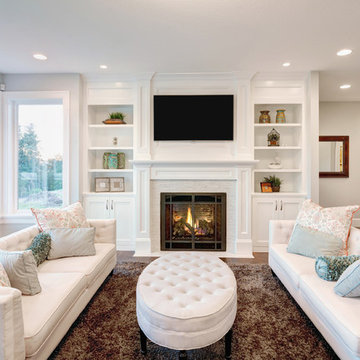
Based in New York, with over 50 years in the industry our business is built on a foundation of steadfast commitment to client satisfaction.
ニューヨークにあるお手頃価格の広いトランジショナルスタイルのおしゃれなオープンリビング (白い壁、濃色無垢フローリング、標準型暖炉、木材の暖炉まわり、壁掛け型テレビ、茶色い床) の写真
ニューヨークにあるお手頃価格の広いトランジショナルスタイルのおしゃれなオープンリビング (白い壁、濃色無垢フローリング、標準型暖炉、木材の暖炉まわり、壁掛け型テレビ、茶色い床) の写真
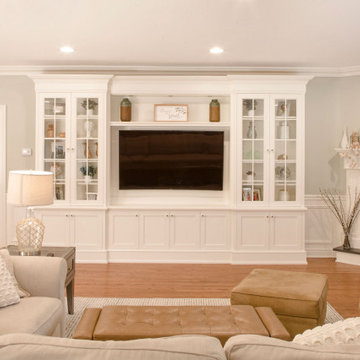
Luxury custom living room white TV unit and custom made cabinet closet cabinet.
ニューヨークにある中くらいなトランジショナルスタイルのおしゃれなオープンリビング (ライブラリー、白い壁、無垢フローリング、コーナー設置型暖炉、木材の暖炉まわり、埋込式メディアウォール、茶色い床、板張り壁) の写真
ニューヨークにある中くらいなトランジショナルスタイルのおしゃれなオープンリビング (ライブラリー、白い壁、無垢フローリング、コーナー設置型暖炉、木材の暖炉まわり、埋込式メディアウォール、茶色い床、板張り壁) の写真
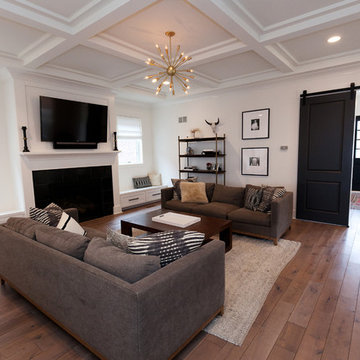
This open floor plan concept great room has a great built-in as a divider between kitchen and dinette. The built-in doubles as counter space for entertaining!
Architect: Meyer Design
Photos: Reel Tour Media
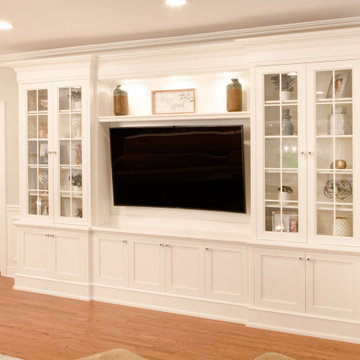
Luxury custom living room white TV unit and custom made cabinet closet cabinet.
ニューヨークにある中くらいなトランジショナルスタイルのおしゃれなオープンリビング (ライブラリー、白い壁、無垢フローリング、コーナー設置型暖炉、木材の暖炉まわり、埋込式メディアウォール、茶色い床、板張り壁) の写真
ニューヨークにある中くらいなトランジショナルスタイルのおしゃれなオープンリビング (ライブラリー、白い壁、無垢フローリング、コーナー設置型暖炉、木材の暖炉まわり、埋込式メディアウォール、茶色い床、板張り壁) の写真
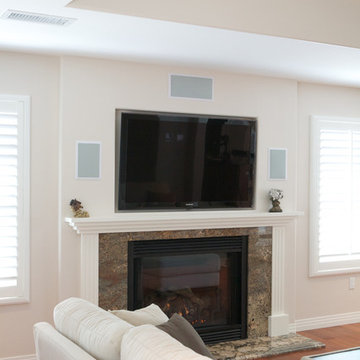
Fireplace is white painted wood with Torrean Stone Hearth. Floor is Accutek in Brazilian Cherry.
サンディエゴにあるトランジショナルスタイルのおしゃれなオープンリビング (白い壁、標準型暖炉、木材の暖炉まわり、無垢フローリング) の写真
サンディエゴにあるトランジショナルスタイルのおしゃれなオープンリビング (白い壁、標準型暖炉、木材の暖炉まわり、無垢フローリング) の写真
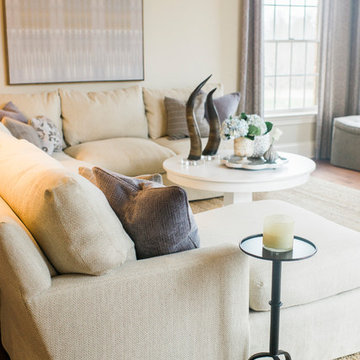
Krista Jones Photography
ボルチモアにある高級な広いトランジショナルスタイルのおしゃれなオープンリビング (白い壁、無垢フローリング、標準型暖炉、木材の暖炉まわり、壁掛け型テレビ、茶色い床) の写真
ボルチモアにある高級な広いトランジショナルスタイルのおしゃれなオープンリビング (白い壁、無垢フローリング、標準型暖炉、木材の暖炉まわり、壁掛け型テレビ、茶色い床) の写真
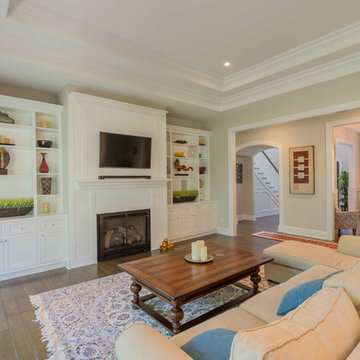
This 6,000sf luxurious custom new construction 5-bedroom, 4-bath home combines elements of open-concept design with traditional, formal spaces, as well. Tall windows, large openings to the back yard, and clear views from room to room are abundant throughout. The 2-story entry boasts a gently curving stair, and a full view through openings to the glass-clad family room. The back stair is continuous from the basement to the finished 3rd floor / attic recreation room.
The interior is finished with the finest materials and detailing, with crown molding, coffered, tray and barrel vault ceilings, chair rail, arched openings, rounded corners, built-in niches and coves, wide halls, and 12' first floor ceilings with 10' second floor ceilings.
It sits at the end of a cul-de-sac in a wooded neighborhood, surrounded by old growth trees. The homeowners, who hail from Texas, believe that bigger is better, and this house was built to match their dreams. The brick - with stone and cast concrete accent elements - runs the full 3-stories of the home, on all sides. A paver driveway and covered patio are included, along with paver retaining wall carved into the hill, creating a secluded back yard play space for their young children.
Project photography by Kmieick Imagery.
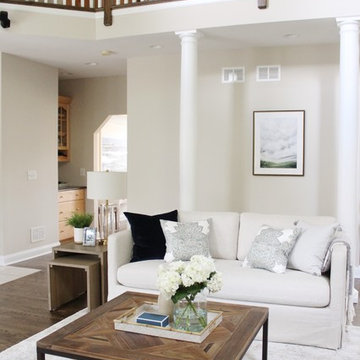
This classic family room was dark and dated with oversized cherry built-ins and brown walls. New paint and flooring freshened up the room and cheerful, family-friendly furnishings infuse the space with life and energy.
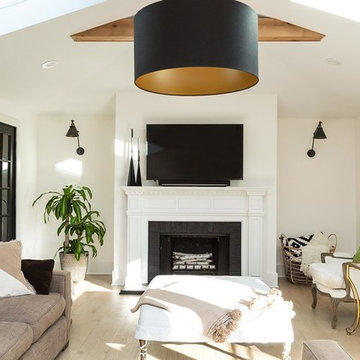
シカゴにある広いトランジショナルスタイルのおしゃれなオープンリビング (白い壁、淡色無垢フローリング、標準型暖炉、木材の暖炉まわり、壁掛け型テレビ、茶色い床) の写真
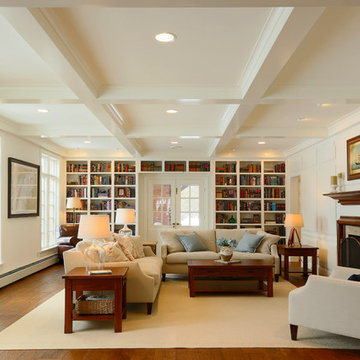
他の地域にある中くらいなトランジショナルスタイルのおしゃれなオープンリビング (白い壁、無垢フローリング、標準型暖炉、木材の暖炉まわり、テレビなし) の写真
ベージュのトランジショナルスタイルのファミリールーム (木材の暖炉まわり、白い壁) の写真
1
