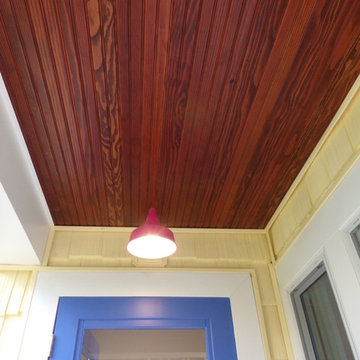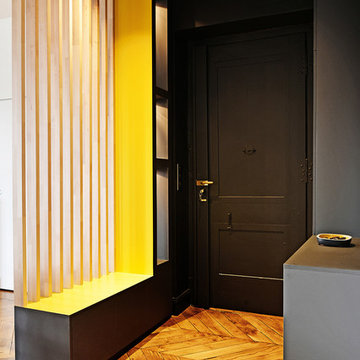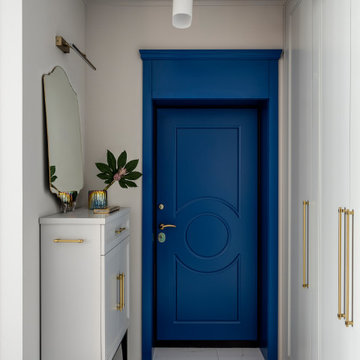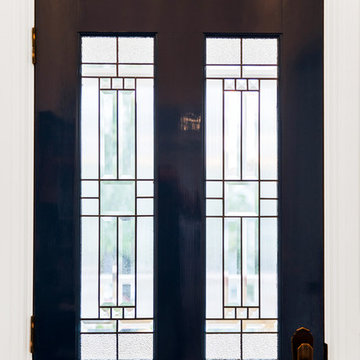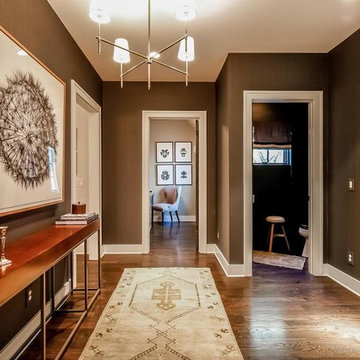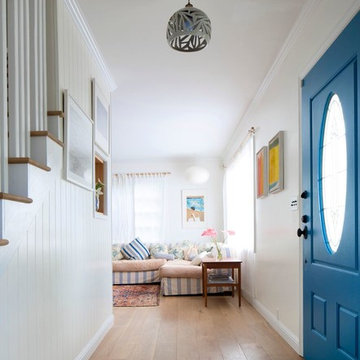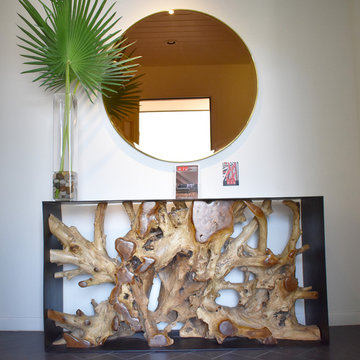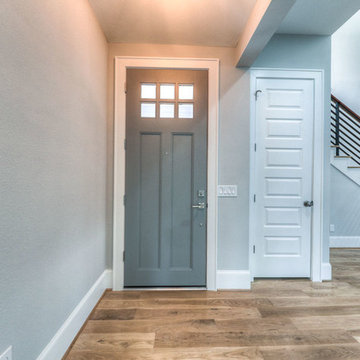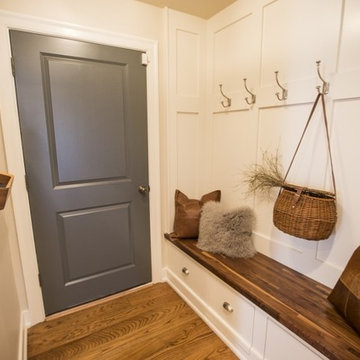小さなトランジショナルスタイルの玄関 (青いドア、グレーのドア、緑のドア、紫のドア) の写真
絞り込み:
資材コスト
並び替え:今日の人気順
写真 1〜20 枚目(全 152 枚)

Vignette of the entry.
デンバーにあるお手頃価格の小さなトランジショナルスタイルのおしゃれな玄関ラウンジ (青い壁、磁器タイルの床、青いドア、グレーの床、格子天井、パネル壁) の写真
デンバーにあるお手頃価格の小さなトランジショナルスタイルのおしゃれな玄関ラウンジ (青い壁、磁器タイルの床、青いドア、グレーの床、格子天井、パネル壁) の写真
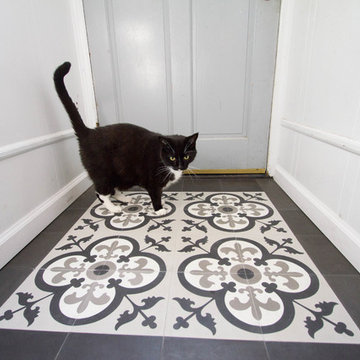
The front entrance of this home received some much needed new floor tile! Patterned black and white cement tiles are bordered by solid black cement tiles.
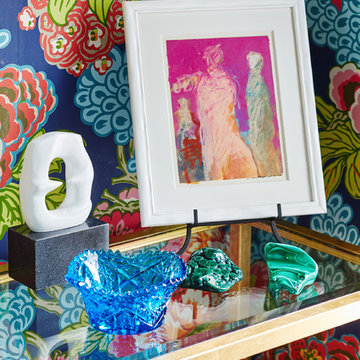
Photographed by Laura Moss
ニューヨークにある低価格の小さなトランジショナルスタイルのおしゃれな玄関ラウンジ (マルチカラーの壁、レンガの床、青いドア、青い床) の写真
ニューヨークにある低価格の小さなトランジショナルスタイルのおしゃれな玄関ラウンジ (マルチカラーの壁、レンガの床、青いドア、青い床) の写真
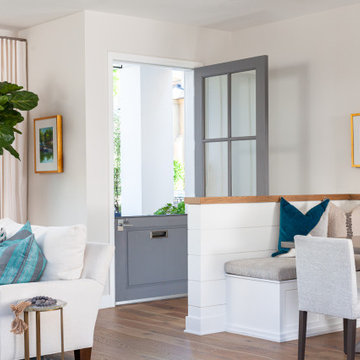
A dutch-door keeps this entry open, light, and bright!
オレンジカウンティにある高級な小さなトランジショナルスタイルのおしゃれな玄関ドア (グレーの壁、淡色無垢フローリング、グレーのドア) の写真
オレンジカウンティにある高級な小さなトランジショナルスタイルのおしゃれな玄関ドア (グレーの壁、淡色無垢フローリング、グレーのドア) の写真

Interior entry
ロサンゼルスにある高級な小さなトランジショナルスタイルのおしゃれな玄関ロビー (青い壁、青いドア、ベージュの床、クロスの天井、壁紙、無垢フローリング) の写真
ロサンゼルスにある高級な小さなトランジショナルスタイルのおしゃれな玄関ロビー (青い壁、青いドア、ベージュの床、クロスの天井、壁紙、無垢フローリング) の写真
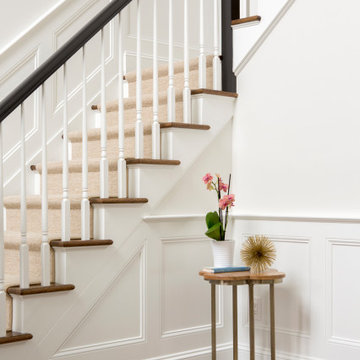
In the entry, we installed new doors, custom millwork and painted walls, stairs and treads.
フィラデルフィアにある小さなトランジショナルスタイルのおしゃれな玄関ロビー (白い壁、無垢フローリング、青いドア、茶色い床) の写真
フィラデルフィアにある小さなトランジショナルスタイルのおしゃれな玄関ロビー (白い壁、無垢フローリング、青いドア、茶色い床) の写真
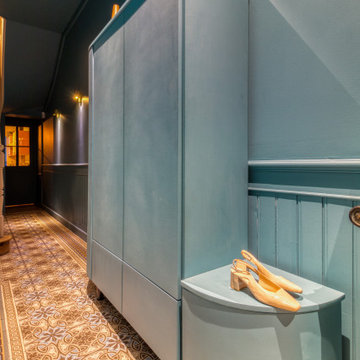
Création d'un meuble sur mesure (dressing et chaussures) et un petit banc dans un couloir d'entrée. Mise en valeur des carreaux ciment d'époque de la maison.
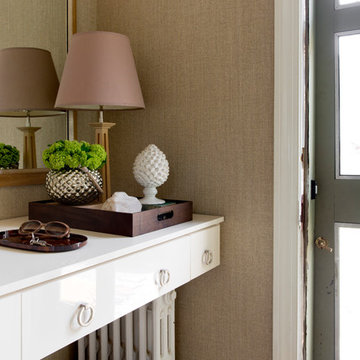
Caroline Kopp transformed a small, beat up space and cleverly overcame the obstacle of an an awkward radiator that did not allow room for furniture, in this charming entryway for a client in Irvington, NY. A custom floating cream lacquer console perfectly fills the space and draws the eye away from the radiator. The beautiful custom mirror enlarges the small entry while the backdrop of grasscloth walls bring texture and interest to this elegant vignette. Tasteful accessories and a functional catchall tray complete the look.
Rikki Snyder
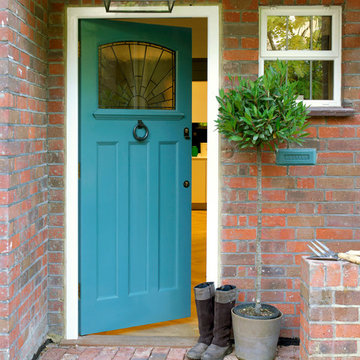
This welcoming front door is a modern reproduction which is in keeping with the 1920's heritage of the house. The lantern is an effective but stylish way to light the area.
CLPM project manager tip - invest well. Front doors should be well made and thermally efficient, as well as stylish. If you live in a rural location or your door is hidden from view then do consider additional security.

This mudroom/laundry room was designed to accommodate all who reside within - cats included! This custom cabinet was designed to house the litter box. This remodel and addition was designed and built by Meadowlark Design+Build in Ann Arbor, Michigan. Photo credits Sean Carter
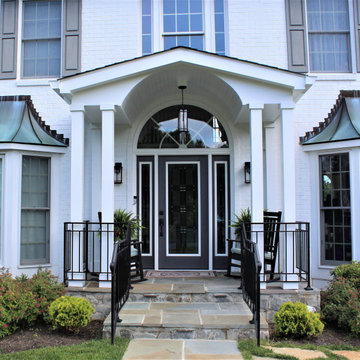
The front porch remodel with a barreled ceiling begins with careful planning and design. The existing porch is extended, and a curved or barrel-shaped ceiling is added to create a visually striking and welcoming entrance. This design element adds a touch of sophistication and charm to the exterior of the home.
小さなトランジショナルスタイルの玄関 (青いドア、グレーのドア、緑のドア、紫のドア) の写真
1
