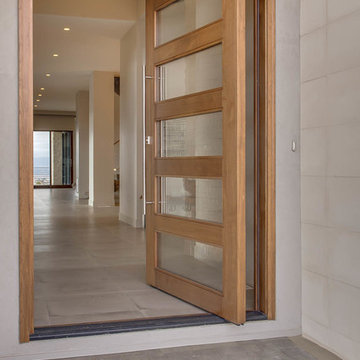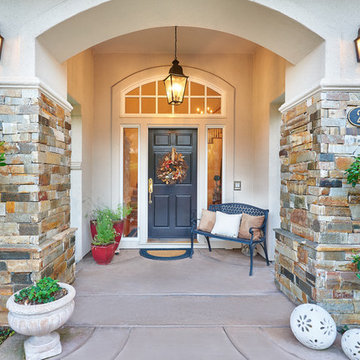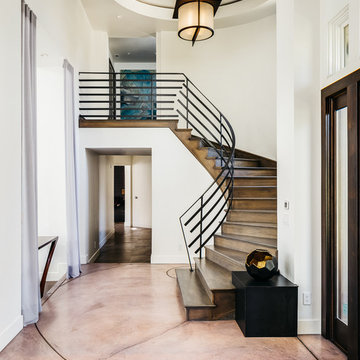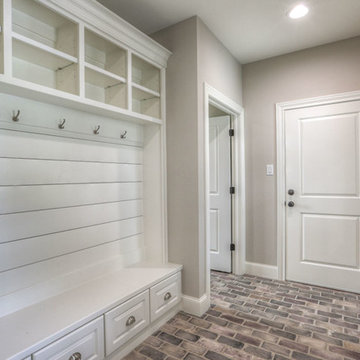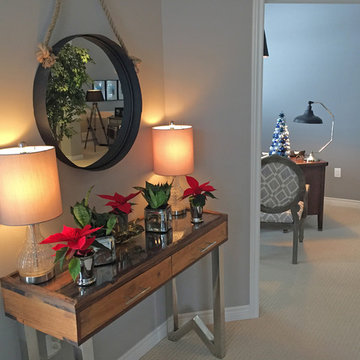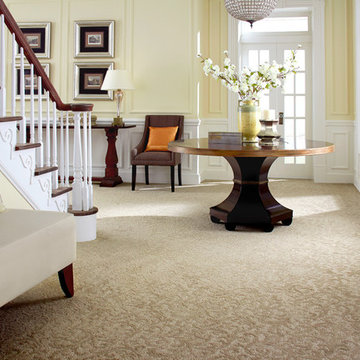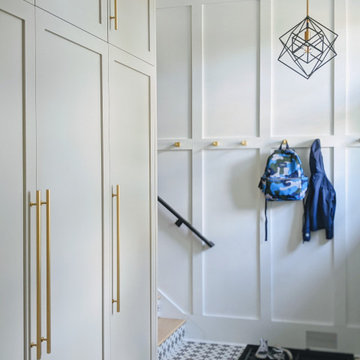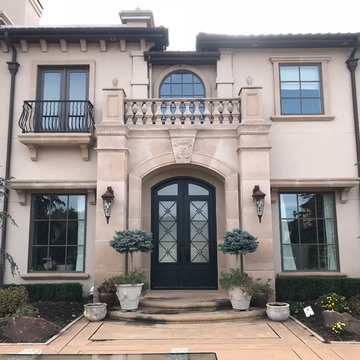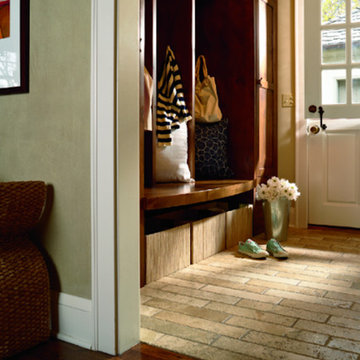トランジショナルスタイルの玄関 (レンガの床、カーペット敷き、コンクリートの床、畳、ベージュの床、オレンジの床) の写真
絞り込み:
資材コスト
並び替え:今日の人気順
写真 1〜20 枚目(全 47 枚)

Brian McWeeney
ダラスにあるトランジショナルスタイルのおしゃれな玄関ドア (コンクリートの床、オレンジのドア、ベージュの壁、ベージュの床) の写真
ダラスにあるトランジショナルスタイルのおしゃれな玄関ドア (コンクリートの床、オレンジのドア、ベージュの壁、ベージュの床) の写真
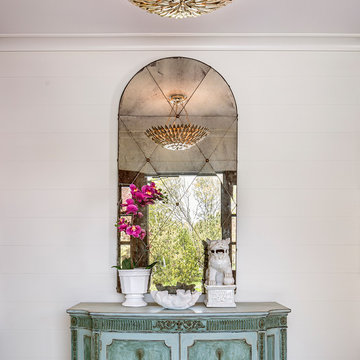
The turquoise vintage chest and antique harlequin mirror set the tone in the entry of this Northeastern coastal residence. The golden Crystorama chandelier casts a warm glow in the space with a textural seagrass area rug under foot.
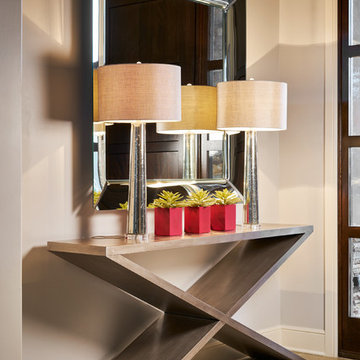
A floating mirror provides dimension to this collected and stylish foyer. The look is tied together with a pair of slender matching silver lamps, colorful succulents and a transitional-style console.
Design: Wesley-Wayne Interiors
Photo: Stephen Karlisch
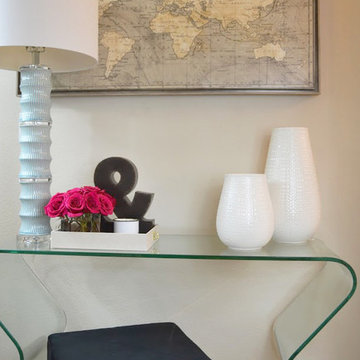
Entryway console table with table lamp and decorative vases. A framed world map finishes the look.
オースティンにある低価格の小さなトランジショナルスタイルのおしゃれな玄関ロビー (ベージュの壁、カーペット敷き、白いドア、ベージュの床) の写真
オースティンにある低価格の小さなトランジショナルスタイルのおしゃれな玄関ロビー (ベージュの壁、カーペット敷き、白いドア、ベージュの床) の写真
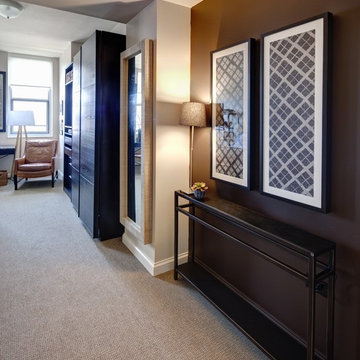
This room was conceived, planned and installed within 2 weeks with in stock items from Restoration Hardware, Ikea, West Elm and Crate and Barrel. Dark paint is Granite by Pittsburgh Paints. Personal photographs aid memory. photography by David Hausmann
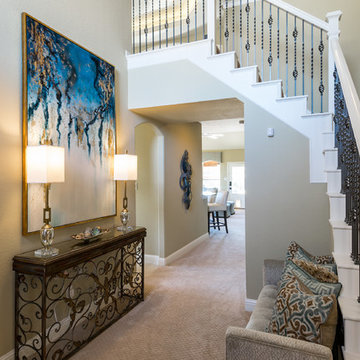
ダラスにあるラグジュアリーな中くらいなトランジショナルスタイルのおしゃれな玄関ロビー (ベージュの壁、カーペット敷き、ベージュの床) の写真
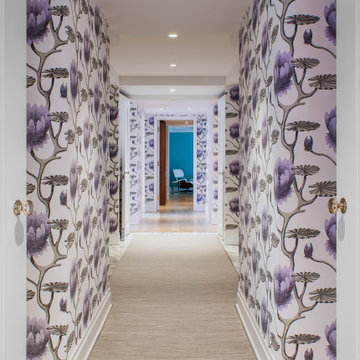
An entry foyer that pops with creative energy and color. Gorgeous wallpaper surrounds the hall. Beautiful entry rug with marble accents.
ニューヨークにある高級な巨大なトランジショナルスタイルのおしゃれな玄関ロビー (マルチカラーの壁、カーペット敷き、金属製ドア、ベージュの床、表し梁、壁紙) の写真
ニューヨークにある高級な巨大なトランジショナルスタイルのおしゃれな玄関ロビー (マルチカラーの壁、カーペット敷き、金属製ドア、ベージュの床、表し梁、壁紙) の写真
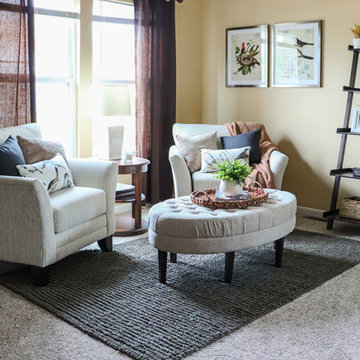
Phase 1 of redecorating this front entry flex space. We utilized this combination space as a dining/sitting area, and added character with wainscotting, new flooring and upgraded stair railing. Phase 2 will include updated wall colors, shelving and table decor, as well as window treatments.
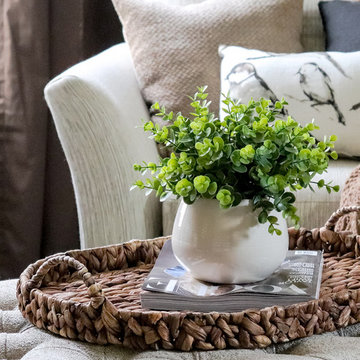
Phase 1 of redecorating this front entry flex space. We utilized this combination space as a dining/sitting area, and added character with wainscotting, new flooring and upgraded stair railing. Phase 2 will include updated wall colors, shelving and table decor, as well as window treatments.
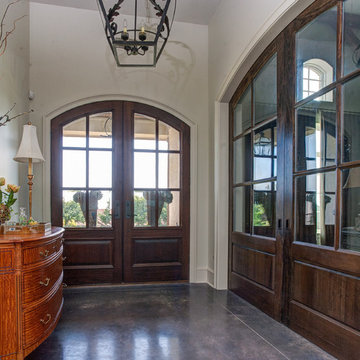
Custom home by Parkinson Building Group in Little Rock, AR.
リトルロックにある高級な広いトランジショナルスタイルのおしゃれな玄関ドア (白い壁、コンクリートの床、濃色木目調のドア、ベージュの床) の写真
リトルロックにある高級な広いトランジショナルスタイルのおしゃれな玄関ドア (白い壁、コンクリートの床、濃色木目調のドア、ベージュの床) の写真
トランジショナルスタイルの玄関 (レンガの床、カーペット敷き、コンクリートの床、畳、ベージュの床、オレンジの床) の写真
1
