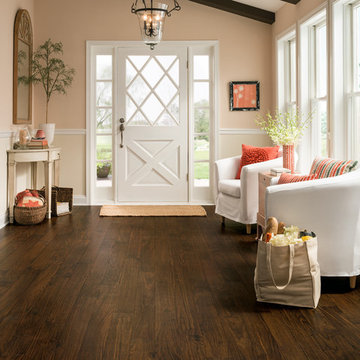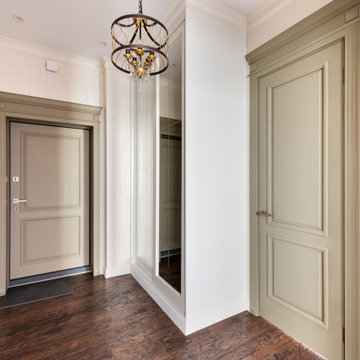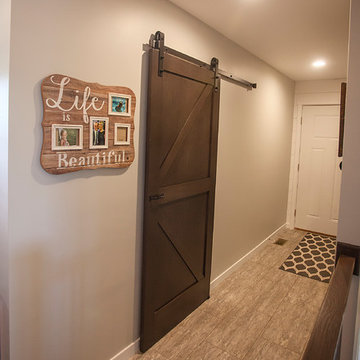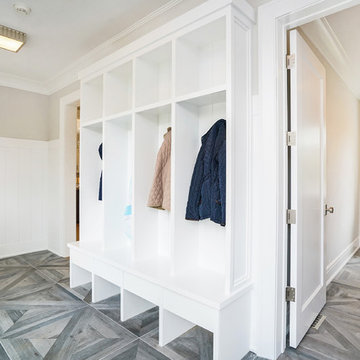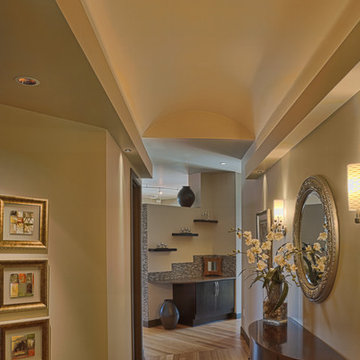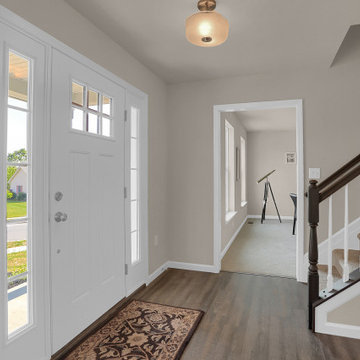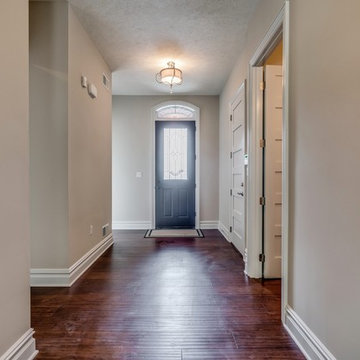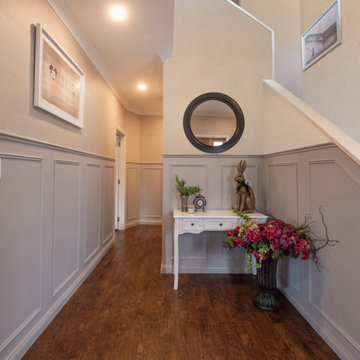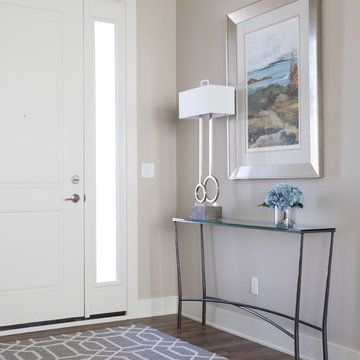トランジショナルスタイルの玄関 (竹フローリング、リノリウムの床、クッションフロア、茶色い床、ベージュの壁) の写真
絞り込み:
資材コスト
並び替え:今日の人気順
写真 1〜20 枚目(全 22 枚)
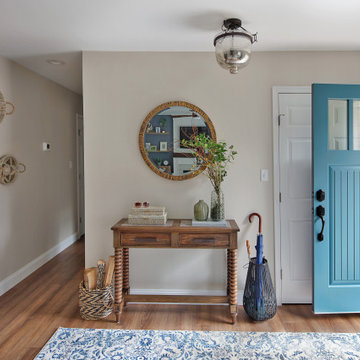
Nestled in the Pocono mountains, the house had been on the market for a while, and no one had any interest in it. Then along comes our lovely client, who was ready to put roots down here, leaving Philadelphia, to live closer to her daughter.
She had a vision of how to make this older small ranch home, work for her. This included images of baking in a beautiful kitchen, lounging in a calming bedroom, and hosting family and friends, toasting to life and traveling! We took that vision, and working closely with our contractors, carpenters, and product specialists, spent 8 months giving this home new life. This included renovating the entire interior, adding an addition for a new spacious master suite, and making improvements to the exterior.
It is now, not only updated and more functional; it is filled with a vibrant mix of country traditional style. We are excited for this new chapter in our client’s life, the memories she will make here, and are thrilled to have been a part of this ranch house Cinderella transformation.
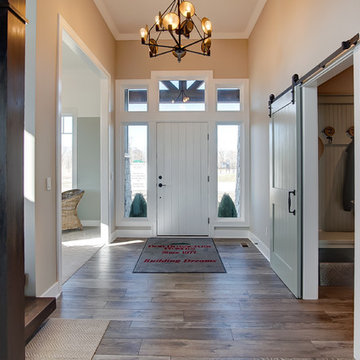
Sliding barn door to close off the mudroom & laundry room. Lighting from Kendall Electric. Flooring is LVP by ADURA, Max Brown Stone and walls are SW6204 Sea Salt or SW7043 Worldly Grey
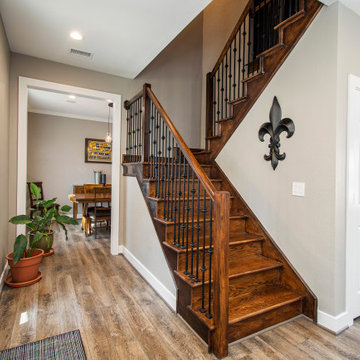
Our clients wanted to increase the size of their kitchen, which was small, in comparison to the overall size of the home. They wanted a more open livable space for the family to be able to hang out downstairs. They wanted to remove the walls downstairs in the front formal living and den making them a new large den/entering room. They also wanted to remove the powder and laundry room from the center of the kitchen, giving them more functional space in the kitchen that was completely opened up to their den. The addition was planned to be one story with a bedroom/game room (flex space), laundry room, bathroom (to serve as the on-suite to the bedroom and pool bath), and storage closet. They also wanted a larger sliding door leading out to the pool.
We demoed the entire kitchen, including the laundry room and powder bath that were in the center! The wall between the den and formal living was removed, completely opening up that space to the entry of the house. A small space was separated out from the main den area, creating a flex space for them to become a home office, sitting area, or reading nook. A beautiful fireplace was added, surrounded with slate ledger, flanked with built-in bookcases creating a focal point to the den. Behind this main open living area, is the addition. When the addition is not being utilized as a guest room, it serves as a game room for their two young boys. There is a large closet in there great for toys or additional storage. A full bath was added, which is connected to the bedroom, but also opens to the hallway so that it can be used for the pool bath.
The new laundry room is a dream come true! Not only does it have room for cabinets, but it also has space for a much-needed extra refrigerator. There is also a closet inside the laundry room for additional storage. This first-floor addition has greatly enhanced the functionality of this family’s daily lives. Previously, there was essentially only one small space for them to hang out downstairs, making it impossible for more than one conversation to be had. Now, the kids can be playing air hockey, video games, or roughhousing in the game room, while the adults can be enjoying TV in the den or cooking in the kitchen, without interruption! While living through a remodel might not be easy, the outcome definitely outweighs the struggles throughout the process.
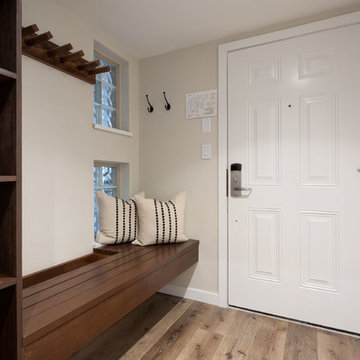
他の地域にあるお手頃価格の小さなトランジショナルスタイルのおしゃれなマッドルーム (ベージュの壁、クッションフロア、茶色い床) の写真
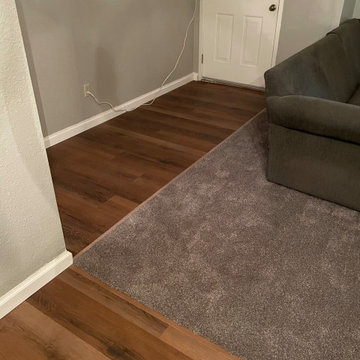
A view of the front entry that leads into the home's living area. Our client still wanted some Luxury Vinyl Plank to be exposed for the front entry way area to minimize tracking in dirt and grime.
Pictured: Shaw Carpet; Style - Headstrong II; Color – Tobacco
-Republic Floors; Style - Blackwater Canyon; Color – Zurich
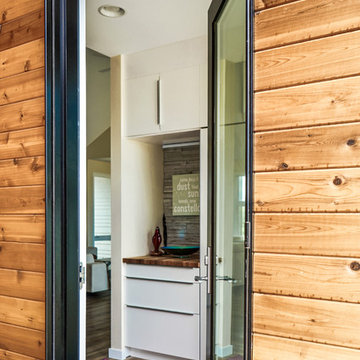
The entry of this home features built-in cabinetry and wardrobes to maximize storage and help curb clutter. The small niche does double duty as a display area and a catch-all for keys and phones.
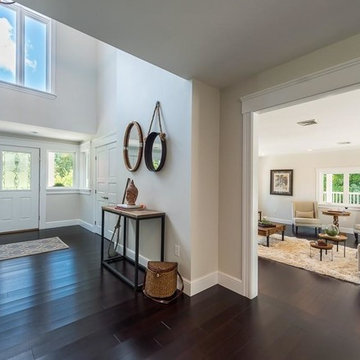
ボストンにあるお手頃価格の中くらいなトランジショナルスタイルのおしゃれな玄関ホール (ベージュの壁、竹フローリング、白いドア、茶色い床) の写真
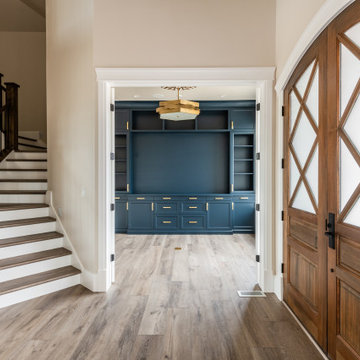
Walking into this custom home is a design moment in itself. The arched, custom doors to the modern curves of the staircase welcome you and let you know there is something special inside this dream home.
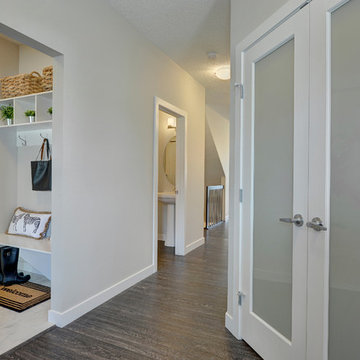
Enter this home through the single white front door into the foyer with bench seating and a over-sized walk in foyer closet. Adjacent to the mudroom/garage entrance.
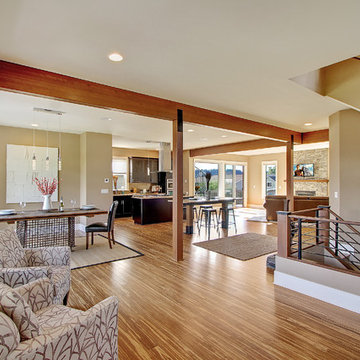
Enjoy entering into this modern transitional home in Lower Kennydale. Some features we love in this space; exposed beams and granite countertops in the kitchen, hardwood flooring on main level, stainless steel appliances, home theater, great room with wet bar and a rooftop deck. We hope you enjoy the clean lines paired with warm design elements in this residence.
Photo Credit: Layne Freedle
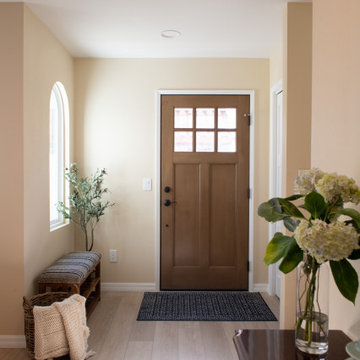
サンディエゴにある低価格の中くらいなトランジショナルスタイルのおしゃれな玄関ホール (ベージュの壁、クッションフロア、木目調のドア、茶色い床) の写真
トランジショナルスタイルの玄関 (竹フローリング、リノリウムの床、クッションフロア、茶色い床、ベージュの壁) の写真
1
