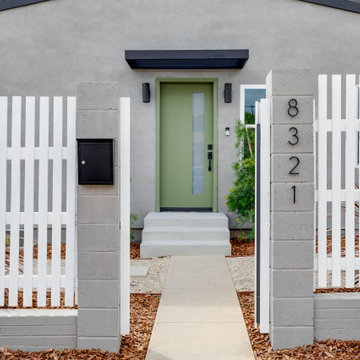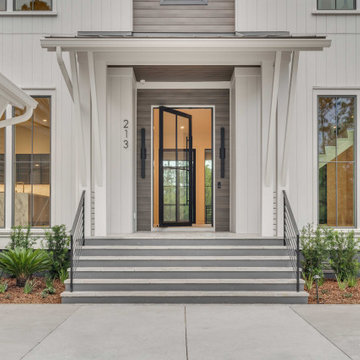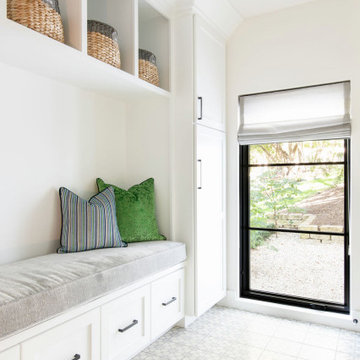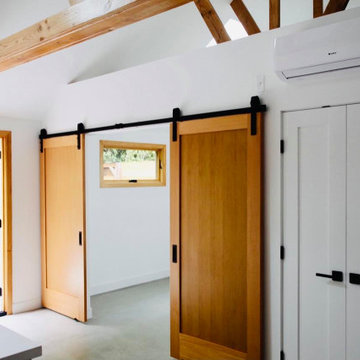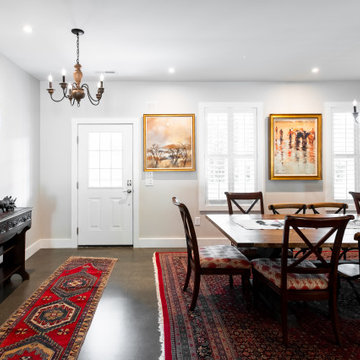白いトランジショナルスタイルの玄関 (コンクリートの床、黒い床、グレーの床) の写真
絞り込み:
資材コスト
並び替え:今日の人気順
写真 1〜16 枚目(全 16 枚)
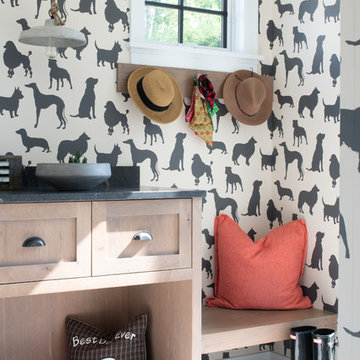
Scott Amundson Photography
ミネアポリスにある中くらいなトランジショナルスタイルのおしゃれなマッドルーム (ベージュの壁、コンクリートの床、グレーの床) の写真
ミネアポリスにある中くらいなトランジショナルスタイルのおしゃれなマッドルーム (ベージュの壁、コンクリートの床、グレーの床) の写真
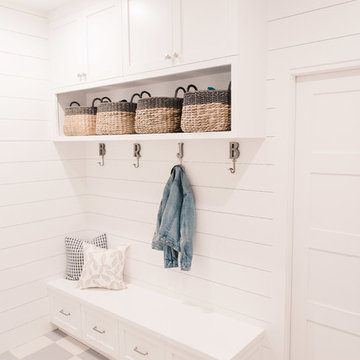
1985 Luke Photography
サンフランシスコにある中くらいなトランジショナルスタイルのおしゃれな玄関 (白い壁、コンクリートの床、グレーの床) の写真
サンフランシスコにある中くらいなトランジショナルスタイルのおしゃれな玄関 (白い壁、コンクリートの床、グレーの床) の写真
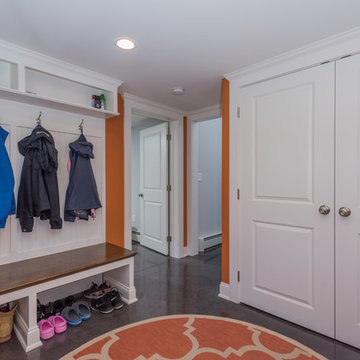
The transitional style of the interior of this remodeled shingle style home in Connecticut hits all of the right buttons for todays busy family. The sleek white and gray kitchen is the centerpiece of The open concept great room which is the perfect size for large family gatherings, but just cozy enough for a family of four to enjoy every day. The kids have their own space in addition to their small but adequate bedrooms whch have been upgraded with built ins for additional storage. The master suite is luxurious with its marble bath and vaulted ceiling with a sparkling modern light fixture and its in its own wing for additional privacy. There are 2 and a half baths in addition to the master bath, and an exercise room and family room in the finished walk out lower level.
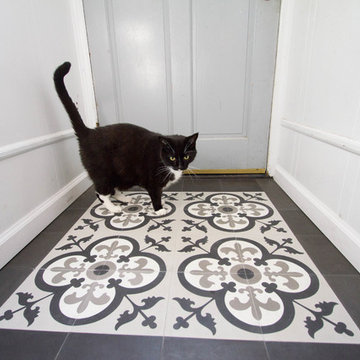
The front entrance of this home received some much needed new floor tile! Patterned black and white cement tiles are bordered by solid black cement tiles.
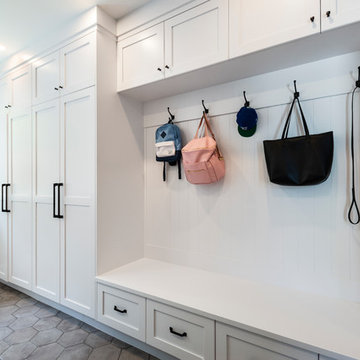
photography: Paul Grdina
バンクーバーにあるトランジショナルスタイルのおしゃれな玄関 (ベージュの壁、コンクリートの床、グレーの床) の写真
バンクーバーにあるトランジショナルスタイルのおしゃれな玄関 (ベージュの壁、コンクリートの床、グレーの床) の写真
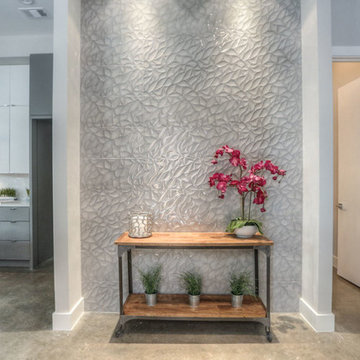
On Point Custom Homes
ヒューストンにあるトランジショナルスタイルのおしゃれな玄関ホール (グレーの壁、コンクリートの床、グレーの床) の写真
ヒューストンにあるトランジショナルスタイルのおしゃれな玄関ホール (グレーの壁、コンクリートの床、グレーの床) の写真
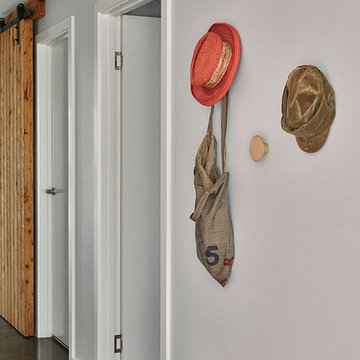
New build and interior design project in Barwon Heads. Four bedroom home with open plan kitchen, pantry, two living spaces and two outdoor living spaces. A contemporary aesthetic with polished concrete floors, barn doors on rails, inside-outside living with the dining room looking out onto the patio and children's play area beside the entertainment room with surround sound media experience.
Photos by the lovely Nikole Ramsay
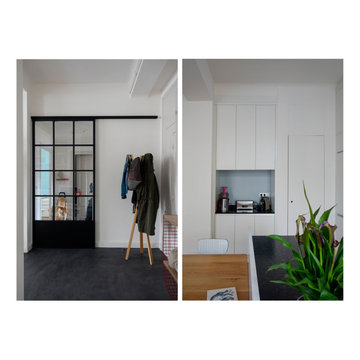
L'entrée/
Disproportionné par sa trop grande surface, ce rectangle a été modifié par un jeu de nouvelles cloisons accueillant un vestiaire, un meuble TV et sert de séparation avec le séjour double. Une porte coulissante isole le petit couloir d'accès au deux chambres d'enfants.
La cuisine/
Ses éléments prennent l'entièreté d'un mur du séjour, en face, un îlot augmente la surface de plans de travail en granit tout comme l'alcôve où se trouvent le petit électro. Il sert aussi de séparation entre la cuisine et le salon et accueille une table mobile. Entièrement réalisée par un menuisier.
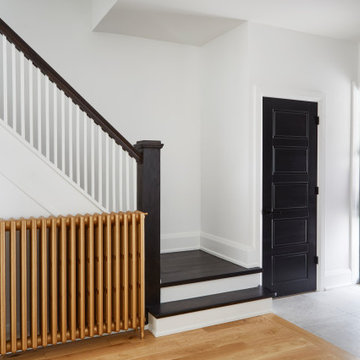
The front entry includes a few key remodeling features - first, a heavy and substantial front entry door. Second, an indiscrete powder room. Third, a front hall closet to hide the mess. Fourth, dramatic dark stained original stairs and gold painted radiator, letting all who enter, that this home is filled with style and grace!
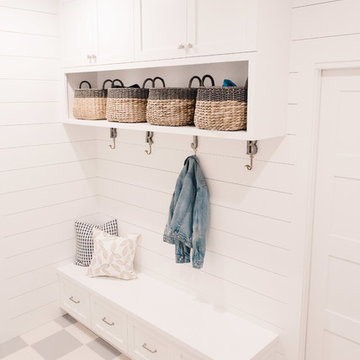
1985 Luke Photography
サンフランシスコにある中くらいなトランジショナルスタイルのおしゃれな玄関 (白い壁、コンクリートの床、グレーの床) の写真
サンフランシスコにある中くらいなトランジショナルスタイルのおしゃれな玄関 (白い壁、コンクリートの床、グレーの床) の写真
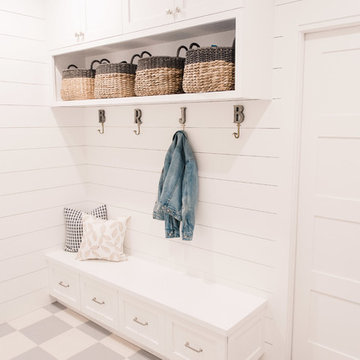
1985 Luke Photography
サンフランシスコにある中くらいなトランジショナルスタイルのおしゃれな玄関 (白い壁、コンクリートの床、グレーの床) の写真
サンフランシスコにある中くらいなトランジショナルスタイルのおしゃれな玄関 (白い壁、コンクリートの床、グレーの床) の写真
白いトランジショナルスタイルの玄関 (コンクリートの床、黒い床、グレーの床) の写真
1
