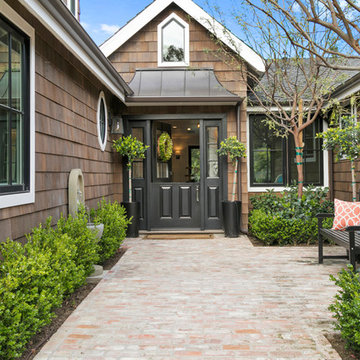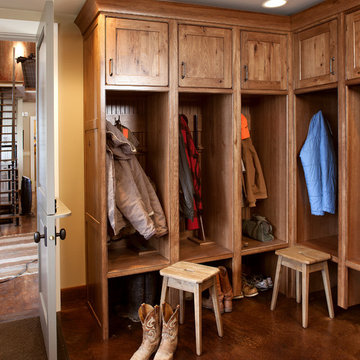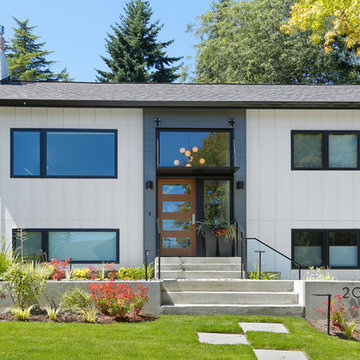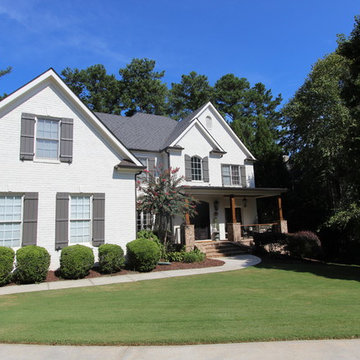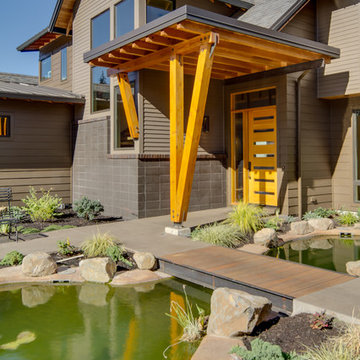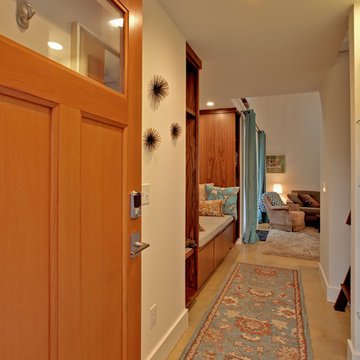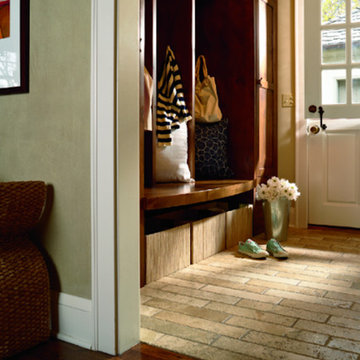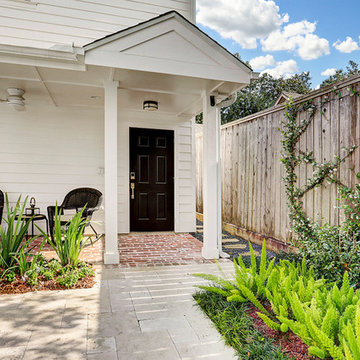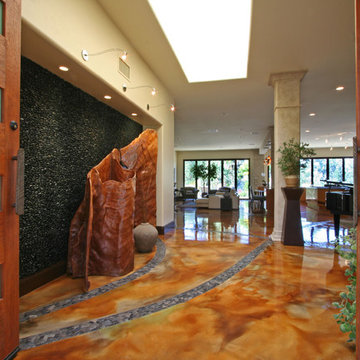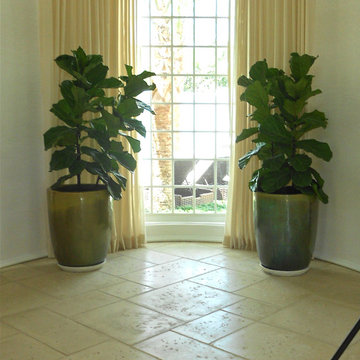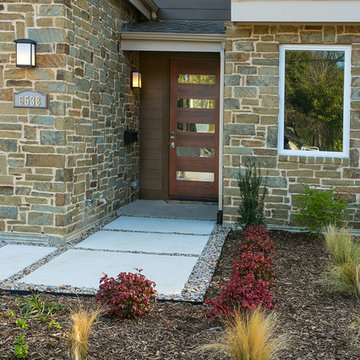緑色の、木目調のトランジショナルスタイルの玄関 (レンガの床、コンクリートの床) の写真
絞り込み:
資材コスト
並び替え:今日の人気順
写真 1〜20 枚目(全 31 枚)
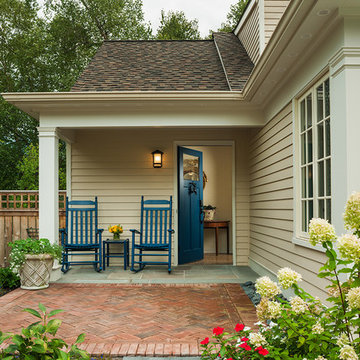
Tom Crane Photography
フィラデルフィアにあるラグジュアリーな小さなトランジショナルスタイルのおしゃれな玄関ロビー (ベージュの壁、レンガの床、青いドア) の写真
フィラデルフィアにあるラグジュアリーな小さなトランジショナルスタイルのおしゃれな玄関ロビー (ベージュの壁、レンガの床、青いドア) の写真
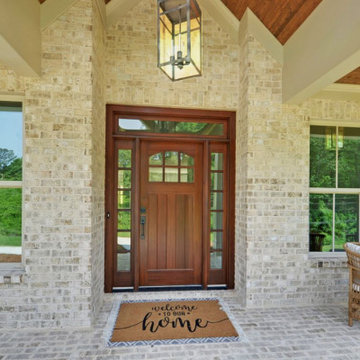
This expansive brick-front home was built on our client's lot in Suwanee, GA. The large bricked covered porch provides both available seating as well as a welcoming front entrance to the home.
The open dining room is to the left, just inside the front door. And to the right of the front entrance is a private office for the homeowner. At the back of the first floor is the open concept family room and kitchen/eating areas. The comfortable family room provides a cozy fireplace for personal use or family entertaining.
The kitchen was designed with white custom cabinetry and polished stainless steel appliances. The eating area is surrounding with natural lighting on three sides. There is hardwood flooring throughout the living areas. The master bath features a large walk-in shower, soaking tub and separate his-and-hers vanities.
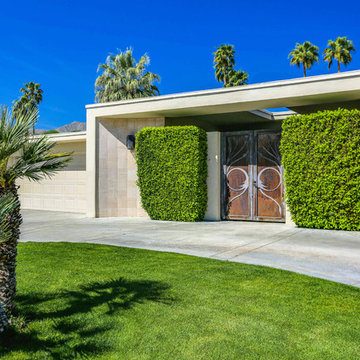
1959 classic palm desert home featuring an eclectic array of midcentury, european and contemporary design. The entry double copper doors add an elegance to the home as you walk up the circular driveway
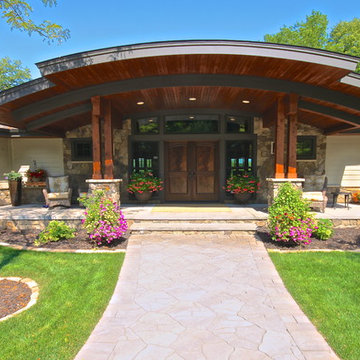
J. Nancekivell
ミネアポリスにあるラグジュアリーな中くらいなトランジショナルスタイルのおしゃれな玄関ドア (茶色い壁、コンクリートの床、濃色木目調のドア) の写真
ミネアポリスにあるラグジュアリーな中くらいなトランジショナルスタイルのおしゃれな玄関ドア (茶色い壁、コンクリートの床、濃色木目調のドア) の写真
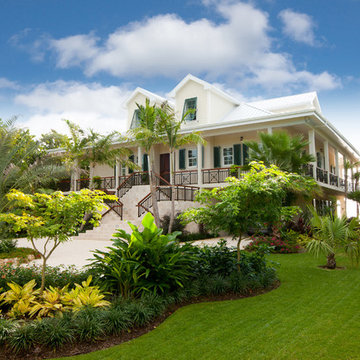
Luxury Front Entry inspirations by Fratantoni Design.
To see more inspirational photos, please follow us on Facebook, Twitter, Instagram and Pinterest!
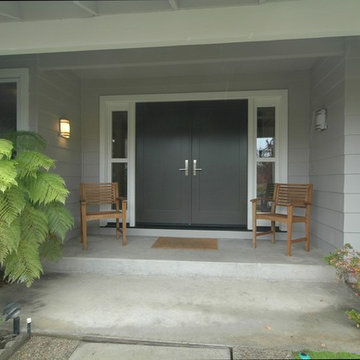
Our clients for this Silicon Valley remodel wanted us to enlarge their existing kitchen by expanding into their adjacent dinette and family room area and address heat and glare issues caused by the afternoon sun at the rear of the residence. Our remodel eventually addressed almost all of the ground floor rooms. In addition we coordinated the addition of new windows throughout the house and “refreshed” the front entry and rear façade. We expanded the kitchen into the dinette area by creating an informal bar area to replace their existing dinette area. We increased indoor-outdoor flow by creating a wall of French doors and windows at the rear which included solar shading integrated into the rear wall by means of a system of interior wall panels defined by carefully laid out reveals. We created a dropped ceiling between the kitchen and the family room to define the bar counter area. A new, minimalist fireplace design replaced the existing brick fireplace. Wenge-colored cabinets and soft putty-colored walls in the dining/family room create a serene overall unity to the space. At the front entry, new doors, hardware and lighting brought this Mid-century rancher into the 21st Century. Photos by Mark Brand.
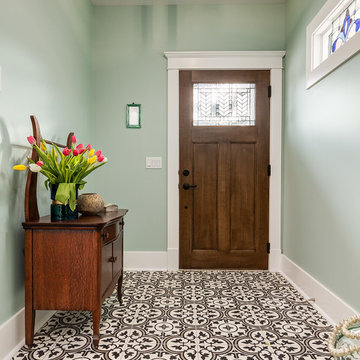
An addition to the front of the home allowed for a beautiful new entryway.
カルガリーにあるお手頃価格の小さなトランジショナルスタイルのおしゃれな玄関ロビー (青い壁、コンクリートの床、木目調のドア) の写真
カルガリーにあるお手頃価格の小さなトランジショナルスタイルのおしゃれな玄関ロビー (青い壁、コンクリートの床、木目調のドア) の写真
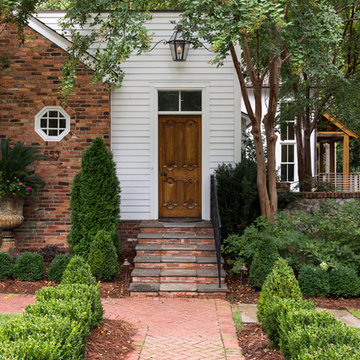
photo by Matt Hall
アトランタにある高級な中くらいなトランジショナルスタイルのおしゃれな玄関ドア (白い壁、レンガの床、木目調のドア) の写真
アトランタにある高級な中くらいなトランジショナルスタイルのおしゃれな玄関ドア (白い壁、レンガの床、木目調のドア) の写真
緑色の、木目調のトランジショナルスタイルの玄関 (レンガの床、コンクリートの床) の写真
1

