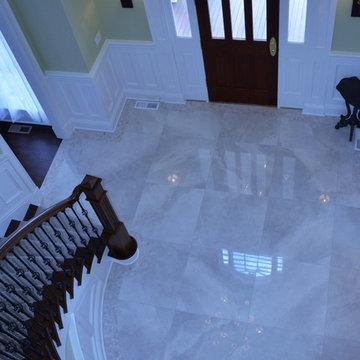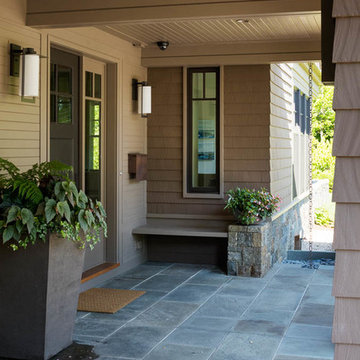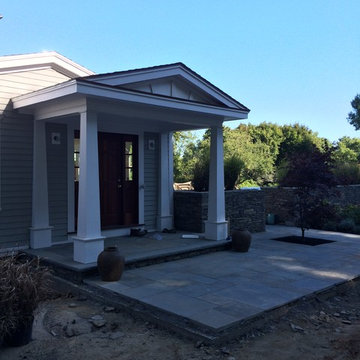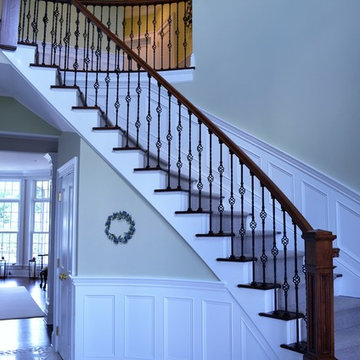広い青いトランジショナルスタイルの玄関 (濃色木目調のドア、オレンジのドア) の写真
並び替え:今日の人気順
写真 1〜10 枚目(全 10 枚)
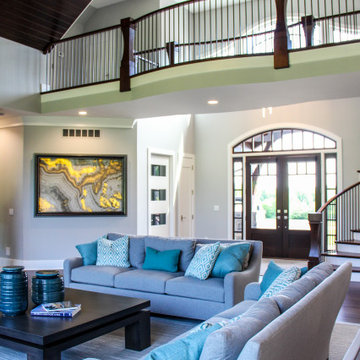
Two story entrance features mahogany entry door, winding staircase and open catwalk. Opens to beautiful two-story living room. Modern Forms Magic Pendant and Chandelier. Walnut rail, stair treads and newel posts. Plain iron balusters. Silver moon onyx art piece
General contracting by Martin Bros. Contracting, Inc.; Architecture by Helman Sechrist Architecture; Professional photography by Marie Kinney. Images are the property of Martin Bros. Contracting, Inc. and may not be used without written permission.
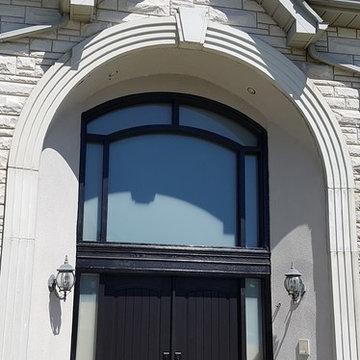
Fiberglass Mastergrain Cherry doors. Richmond Hill, ON
Custom carpentry. Design inspired by the clients.
トロントにある高級な広いトランジショナルスタイルのおしゃれな玄関ドア (濃色木目調のドア) の写真
トロントにある高級な広いトランジショナルスタイルのおしゃれな玄関ドア (濃色木目調のドア) の写真
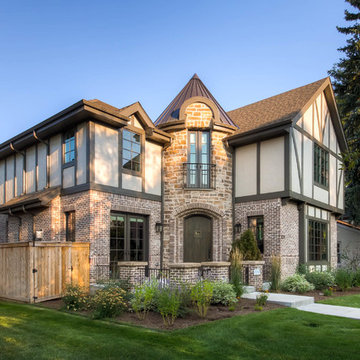
Beautiful tudor style home with a mix of stone, brick, stucco. Turret and manicured yard.
デンバーにあるラグジュアリーな広いトランジショナルスタイルのおしゃれな玄関ドア (ベージュの壁、濃色木目調のドア) の写真
デンバーにあるラグジュアリーな広いトランジショナルスタイルのおしゃれな玄関ドア (ベージュの壁、濃色木目調のドア) の写真
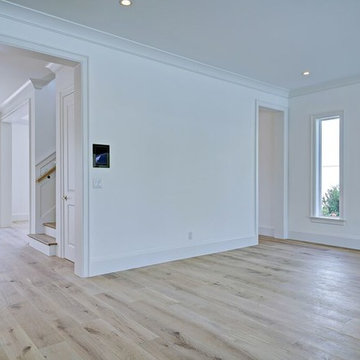
オレンジカウンティにある広いトランジショナルスタイルのおしゃれな玄関ロビー (白い壁、淡色無垢フローリング、濃色木目調のドア、茶色い床) の写真
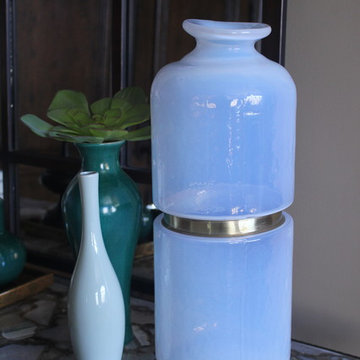
This formal living room was created by punctuating layers of deep blues and airy seafoam greens with bright goldenrod accents. Clean lines were combined with rustic textures to maintain a consistent feel with the rest of the home. The sofa, chairs, bench and shutters were customized for this particular space. New accessories were mixed in with some of the homeowner's most treasured trinkets.
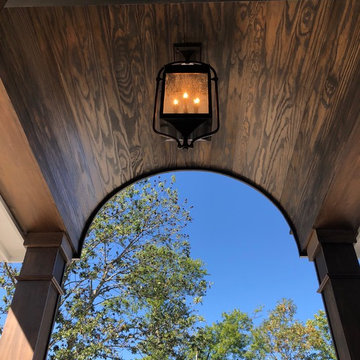
I say it often, but this was one of my favorite projects!!
A complete restoration of this turn of the century Victorian. We uncovered tree stumps as footings in the basement. So many amazing surprises on this project including an original stacked brick chimney dating back to 1886!
Having known the owner of the property for many years, we talked at length imagining what the spaces would look like after this complete interior reconstruction was complete.
It was important to keep the integrity of the building, while giving it a much needed update. We paid special attention to the architectural details on the interior doors, window trim, stair case, lighting, bathrooms and hardwood floors.
The result is a stunning space our client loves.... and so do we!
広い青いトランジショナルスタイルの玄関 (濃色木目調のドア、オレンジのドア) の写真
1
