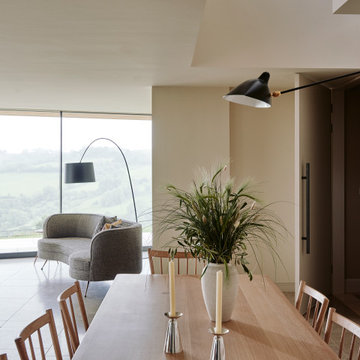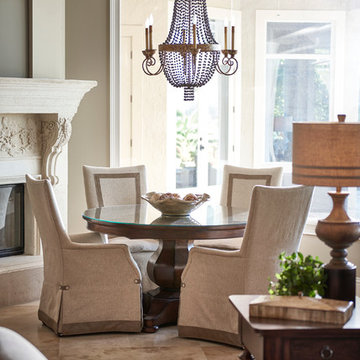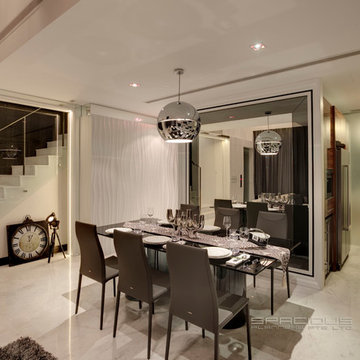ブラウンのトランジショナルスタイルのLDK (大理石の床、朝食スペース) の写真
絞り込み:
資材コスト
並び替え:今日の人気順
写真 1〜20 枚目(全 39 枚)
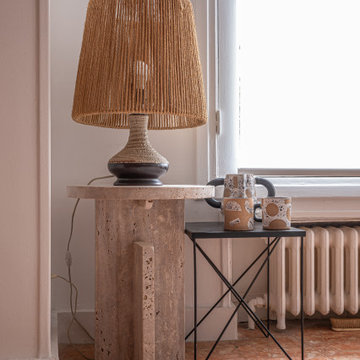
Projet livré fin novembre 2022, budget tout compris 100 000 € : un appartement de vieille dame chic avec seulement deux chambres et des prestations datées, à transformer en appartement familial de trois chambres, moderne et dans l'esprit Wabi-sabi : épuré, fonctionnel, minimaliste, avec des matières naturelles, de beaux meubles en bois anciens ou faits à la main et sur mesure dans des essences nobles, et des objets soigneusement sélectionnés eux aussi pour rappeler la nature et l'artisanat mais aussi le chic classique des ambiances méditerranéennes de l'Antiquité qu'affectionnent les nouveaux propriétaires.
La salle de bain a été réduite pour créer une cuisine ouverte sur la pièce de vie, on a donc supprimé la baignoire existante et déplacé les cloisons pour insérer une cuisine minimaliste mais très design et fonctionnelle ; de l'autre côté de la salle de bain une cloison a été repoussée pour gagner la place d'une très grande douche à l'italienne. Enfin, l'ancienne cuisine a été transformée en chambre avec dressing (à la place de l'ancien garde manger), tandis qu'une des chambres a pris des airs de suite parentale, grâce à une grande baignoire d'angle qui appelle à la relaxation.
Côté matières : du noyer pour les placards sur mesure de la cuisine qui se prolongent dans la salle à manger (avec une partie vestibule / manteaux et chaussures, une partie vaisselier, et une partie bibliothèque).
On a conservé et restauré le marbre rose existant dans la grande pièce de réception, ce qui a grandement contribué à guider les autres choix déco ; ailleurs, les moquettes et carrelages datés beiges ou bordeaux ont été enlevés et remplacés par du béton ciré blanc coco milk de chez Mercadier. Dans la salle de bain il est même monté aux murs dans la douche !
Pour réchauffer tout cela : de la laine bouclette, des tapis moelleux ou à l'esprit maison de vanaces, des fibres naturelles, du lin, de la gaze de coton, des tapisseries soixante huitardes chinées, des lampes vintage, et un esprit revendiqué "Mad men" mêlé à des vibrations douces de finca ou de maison grecque dans les Cyclades...
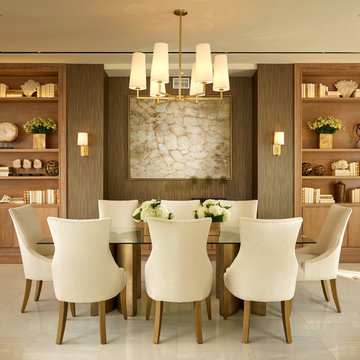
The dining area features custom cerused oak bookcases and recessed track lighting. The chandelier by ILEX and sconces by Circa lighting
マイアミにある高級な広いトランジショナルスタイルのおしゃれなLDK (ベージュの壁、大理石の床) の写真
マイアミにある高級な広いトランジショナルスタイルのおしゃれなLDK (ベージュの壁、大理石の床) の写真
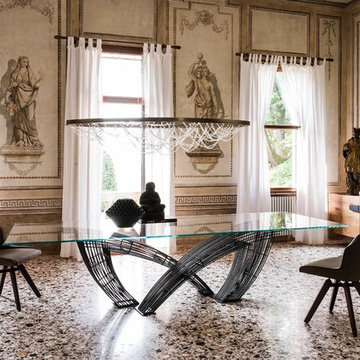
Hystrix Dining Table offers the comforting symmetry of geometric lines while its smart design and style savvy demeanor are arguably the most prominent elements in the realm of modern dining. Manufactured in Italy by Cattelan Italia, Hystrix Dining Table is dramatic, introducing architecturally significant design intricacies that define its unforgettable impression.
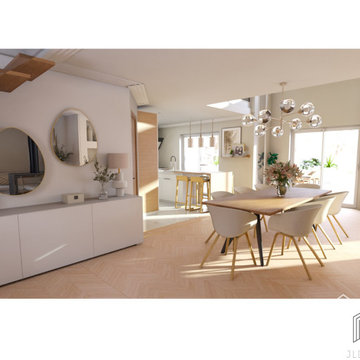
Pour ce projet, j'accompagne mes clients, qui font construire leur maison, dans l'aménagement et la décoration de celle-ci
Cela passe par une planche de style validée avec mes clients, afin de valider l'ambiance souhaitée: "Chic à la Française"
Je travaille donc sur plan pour leur proposer des visuels 3D afin qu'ils puissent se projeter dans leur future habitation
J'ai également travaillée sur la shopping list, pour leur choix de meubles, revêtement muraux et sol, ainsi que la décoration, afin que cela corresponde à leur attentes
L'avantage de passer par une décoratrice pour des projets comme celui-ci, est le gain de temps, la tranquillité d'esprit et l'accompagnement tout au long du projet
JLDécorr
Agence de Décoration
Toulouse - Montauban - Occitanie
07 85 13 82 03
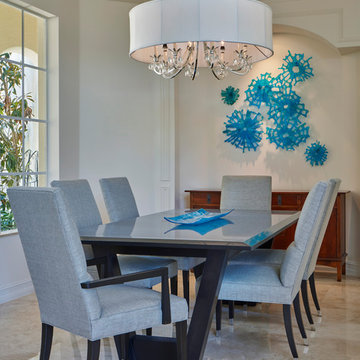
Bright walls with linear architectural features emphasize the expansive height of the ceilings in this lux golf community home. Although not on the coast, the use of bold blue accents gives a nod to The Hamptons and the Palm Beach area this home resides. Different textures and shapes are used to combine the ambiance of the lush golf course surroundings with Florida ocean breezes.
Robert Brantley Photography
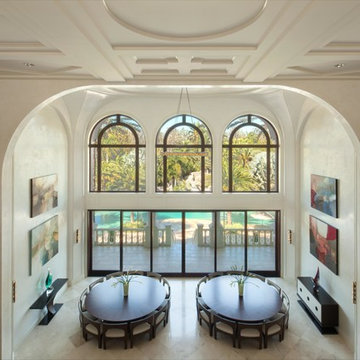
Photo Credit - Lori Hamilton
タンパにあるラグジュアリーな巨大なトランジショナルスタイルのおしゃれなLDK (白い壁、大理石の床、標準型暖炉、タイルの暖炉まわり) の写真
タンパにあるラグジュアリーな巨大なトランジショナルスタイルのおしゃれなLDK (白い壁、大理石の床、標準型暖炉、タイルの暖炉まわり) の写真
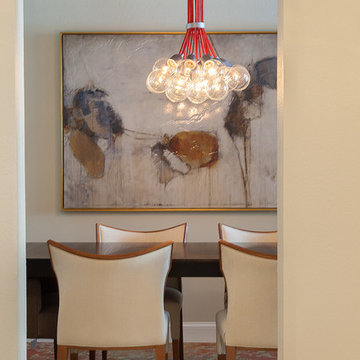
In this West Hollywood condo, designed by RJohnston Interiors, an awesome chandelier provides punch to an otherwise quiet dining area and reflects the owner's bright, happy personality perfectly! Space is, after all, all about the people living in it.
Izumi Tanaka Photography
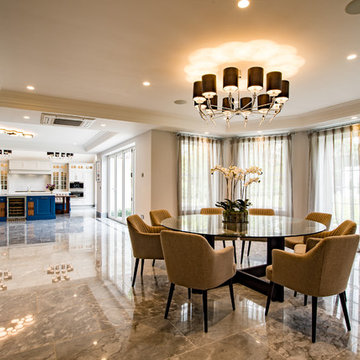
Luna Cloud honed marble flooring.
Nero Marquina bespoke marble border.
Materials supplied by Natural Angle including Marble, Limestone, Granite, Sandstone, Wood Flooring and Block Paving.
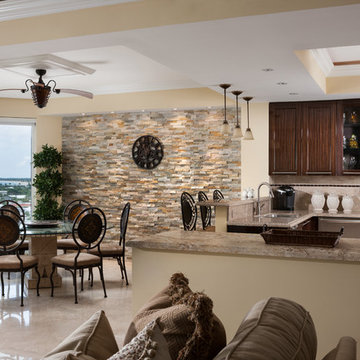
© Sargent Photography
マイアミにある中くらいなトランジショナルスタイルのおしゃれなLDK (ベージュの壁、大理石の床、ベージュの床) の写真
マイアミにある中くらいなトランジショナルスタイルのおしゃれなLDK (ベージュの壁、大理石の床、ベージュの床) の写真
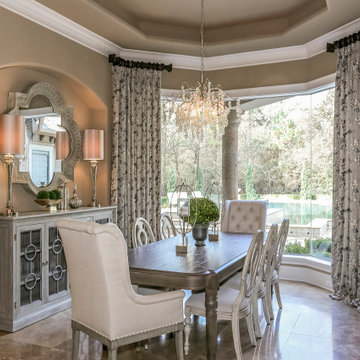
Elegant Dining Room redecoration
マイアミにあるお手頃価格の中くらいなトランジショナルスタイルのおしゃれなLDK (ベージュの壁、大理石の床、ベージュの床) の写真
マイアミにあるお手頃価格の中くらいなトランジショナルスタイルのおしゃれなLDK (ベージュの壁、大理石の床、ベージュの床) の写真
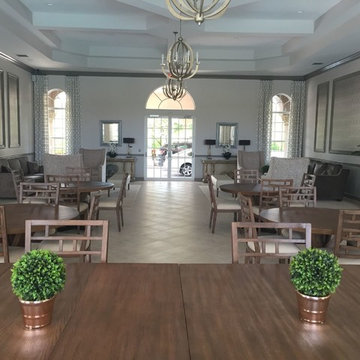
We gave the entertainment area a modern refresh. Lighter tiles reflect the natural light and thus brighten up the space. We introduced lighting with candelabra chandeliers. A set of contemporary furniture including a three seater monocolor sofa, a pair of printed two-seaters and a stylish cream ottoman, were placed on opposite sides mirroring each other. The entrance door is flanked by a pair of ornate consoles and mirrors. The consoles have been decorated with elegant accessories. The remainder of the area is filled with modern dining sets perfect for a meal, a quick snack, or a game of cards. We added interesting elements with the wall accessories and patterned drapery.
Project completed by Lighthouse Point interior design firm Barbara Brickell Designs, Serving Lighthouse Point, Parkland, Pompano Beach, Highland Beach, and Delray Beach.
For more about Barbara Brickell Designs, click here: http://www.barbarabrickelldesigns.com
transitional style dining room
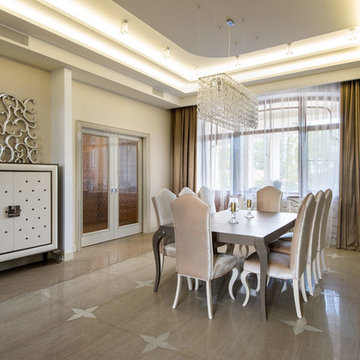
архитектор Victor Boos
столовая зона в усадьбе
モスクワにある高級な広いトランジショナルスタイルのおしゃれなLDK (ベージュの壁、大理石の床) の写真
モスクワにある高級な広いトランジショナルスタイルのおしゃれなLDK (ベージュの壁、大理石の床) の写真
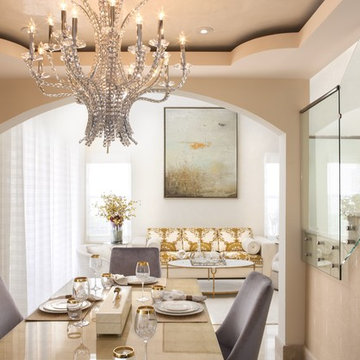
Designer: Sarah Zohar,
Photo Credit: Paul Stoppi,
The dining room at a private residence in Miramar, Florida
マイアミにあるラグジュアリーな中くらいなトランジショナルスタイルのおしゃれなLDK (ベージュの壁、大理石の床、暖炉なし) の写真
マイアミにあるラグジュアリーな中くらいなトランジショナルスタイルのおしゃれなLDK (ベージュの壁、大理石の床、暖炉なし) の写真
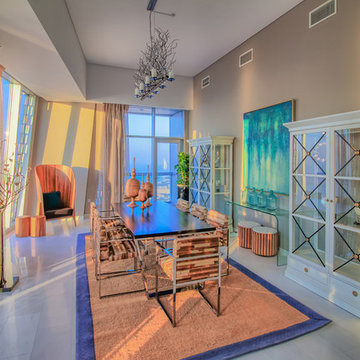
Mo Younes
他の地域にある高級な広いトランジショナルスタイルのおしゃれなLDK (ベージュの壁、大理石の床) の写真
他の地域にある高級な広いトランジショナルスタイルのおしゃれなLDK (ベージュの壁、大理石の床) の写真
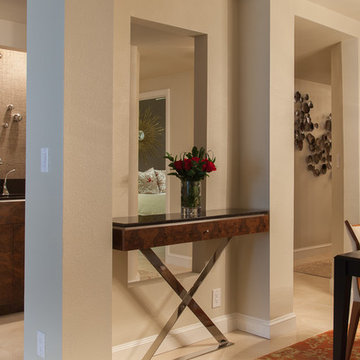
RJohnston Interiors opened the dining room wall to the hallway beyond to visually expand the small space. Custom consoles in burled walnut provide extra storage and space for serving.
Izumi Tanaka Photography
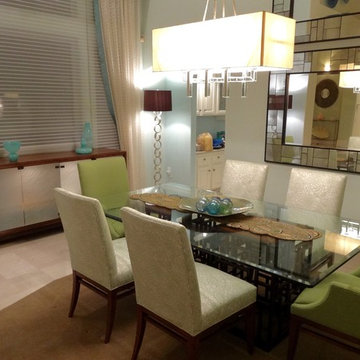
A watery color palate, glass and mirror reflect the pool and ocean canal that can be seen just outside the window. Blue and green walls and a sheer textured drape on the front window of this home lets the light in and keeps things simple.
ブラウンのトランジショナルスタイルのLDK (大理石の床、朝食スペース) の写真
1
