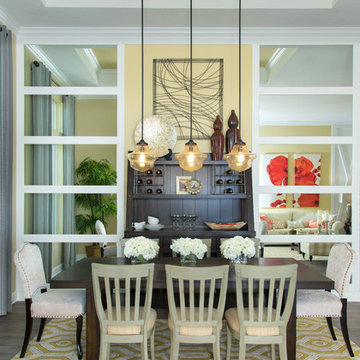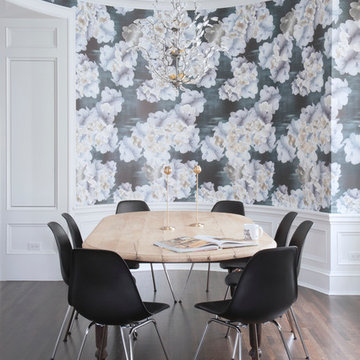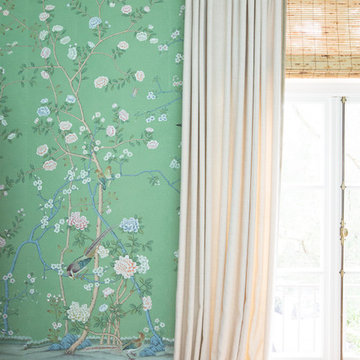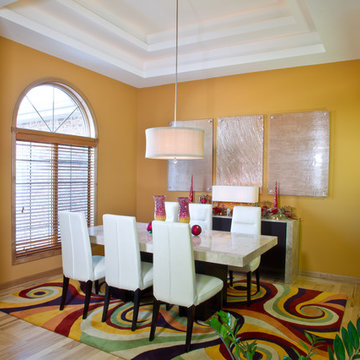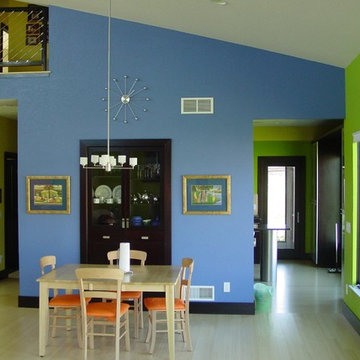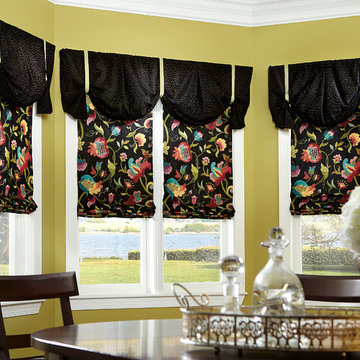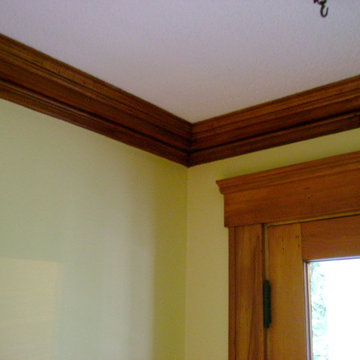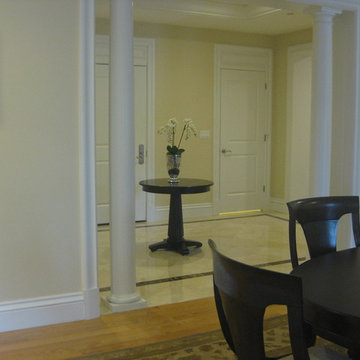青い、緑色のトランジショナルスタイルのダイニング (マルチカラーの壁、黄色い壁) の写真
絞り込み:
資材コスト
並び替え:今日の人気順
写真 1〜20 枚目(全 31 枚)

NIck White
ハンプシャーにあるトランジショナルスタイルのおしゃれなLDK (マルチカラーの壁、淡色無垢フローリング、ベージュの床) の写真
ハンプシャーにあるトランジショナルスタイルのおしゃれなLDK (マルチカラーの壁、淡色無垢フローリング、ベージュの床) の写真

© ZAC and ZAC
エディンバラにある広いトランジショナルスタイルのおしゃれなダイニング (マルチカラーの壁、標準型暖炉、タイルの暖炉まわり、ベージュの床、壁紙) の写真
エディンバラにある広いトランジショナルスタイルのおしゃれなダイニング (マルチカラーの壁、標準型暖炉、タイルの暖炉まわり、ベージュの床、壁紙) の写真

Designer: Robert Brown
Fireplace: Denise McGaha
アトランタにある広いトランジショナルスタイルのおしゃれな独立型ダイニング (標準型暖炉、石材の暖炉まわり、ベージュの床、マルチカラーの壁、カーペット敷き) の写真
アトランタにある広いトランジショナルスタイルのおしゃれな独立型ダイニング (標準型暖炉、石材の暖炉まわり、ベージュの床、マルチカラーの壁、カーペット敷き) の写真
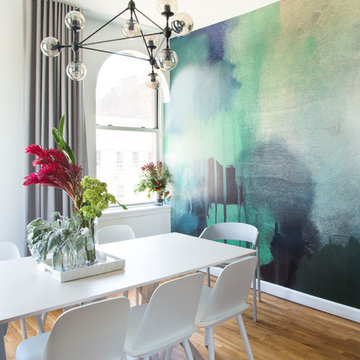
Photos by Claire Esparros for Homepolish
他の地域にあるトランジショナルスタイルのおしゃれなダイニング (マルチカラーの壁、無垢フローリング、茶色い床) の写真
他の地域にあるトランジショナルスタイルのおしゃれなダイニング (マルチカラーの壁、無垢フローリング、茶色い床) の写真

ニューオリンズにあるトランジショナルスタイルのおしゃれな独立型ダイニング (マルチカラーの壁、濃色無垢フローリング、標準型暖炉、石材の暖炉まわり、茶色い床、パネル壁) の写真
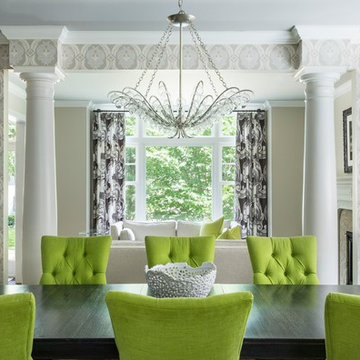
Martha O'Hara Interiors, Interior Design & Photo Styling | Carl M Hansen Companies, Remodel | Corey Gaffer, Photography
Please Note: All “related,” “similar,” and “sponsored” products tagged or listed by Houzz are not actual products pictured. They have not been approved by Martha O’Hara Interiors nor any of the professionals credited. For information about our work, please contact design@oharainteriors.com.
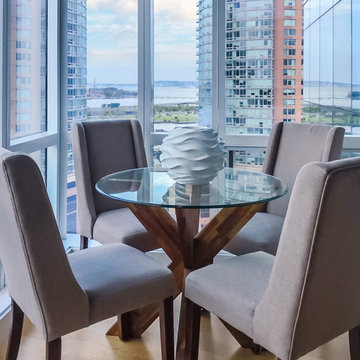
The previously empty corner has been converted into a petite and stylish dining area that comfortably seats four. Our clients can now enjoy their gorgeous Hudson and city views while dining each day. They'll certainly impress their guests during an intimate dinner party or, can easily create a romantic dinner for two.
Photography: NICHEdg
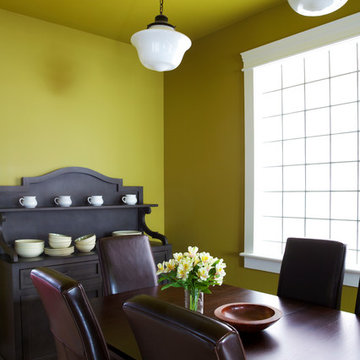
The dining room gets a bold splash of chartreuse paint on the walls and ceiling making the furniture and light fixtures pop. Lynn Donaldson & Associates
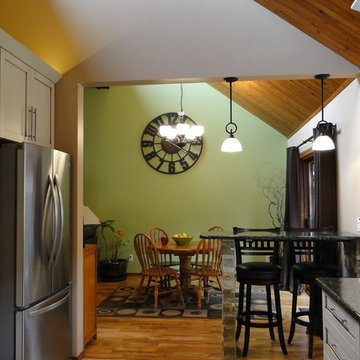
Custom Designed Kitchen Cabinets, Shaker Door Style, Custom Antique White Painted Lacquer with Coffee Brushed Glaze and Shaker Angled Crown. Clear Waterglass Curio Cabinet with 10mm glass shelves. Granite & Rock Eating Counter
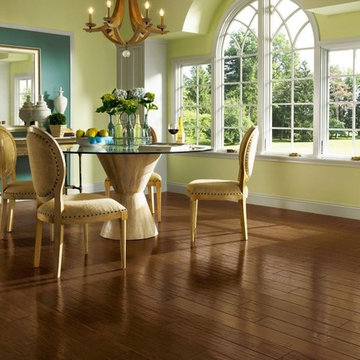
This flooring is a beautiful solid hardwood made by Armstrong called Hickory- Candy Apple. Visit us to see a sample.
シカゴにある広いトランジショナルスタイルのおしゃれなダイニング (黄色い壁、無垢フローリング) の写真
シカゴにある広いトランジショナルスタイルのおしゃれなダイニング (黄色い壁、無垢フローリング) の写真
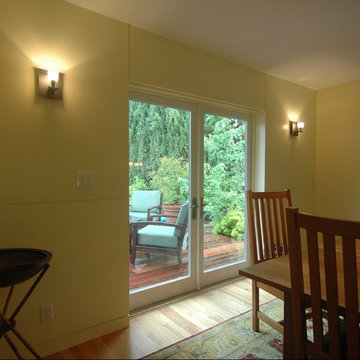
Our clients for this Silicon Valley remodel wanted us to enlarge their existing kitchen by expanding into their adjacent dinette and family room area and address heat and glare issues caused by the afternoon sun at the rear of the residence. Our remodel eventually addressed almost all of the ground floor rooms. In addition we coordinated the addition of new windows throughout the house and “refreshed” the front entry and rear façade. We expanded the kitchen into the dinette area by creating an informal bar area to replace their existing dinette area. We increased indoor-outdoor flow by creating a wall of French doors and windows at the rear which included solar shading integrated into the rear wall by means of a system of interior wall panels defined by carefully laid out reveals. We created a dropped ceiling between the kitchen and the family room to define the bar counter area. A new, minimalist fireplace design replaced the existing brick fireplace. Wenge-colored cabinets and soft putty-colored walls in the dining/family room create a serene overall unity to the space. At the front entry, new doors, hardware and lighting brought this Mid-century rancher into the 21st Century. Photos by Mark Brand.
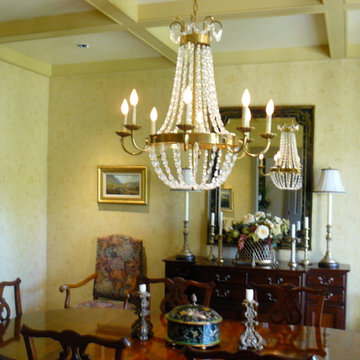
A relaxed, comfortable look that has the ambience of an old European estate or manor. This features rich architectural features and is heavily influenced by European culture.
青い、緑色のトランジショナルスタイルのダイニング (マルチカラーの壁、黄色い壁) の写真
1
