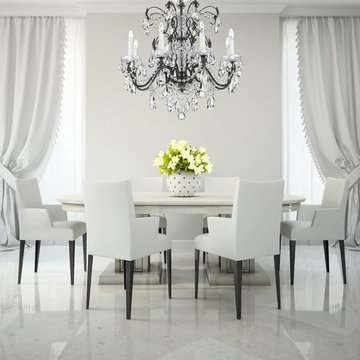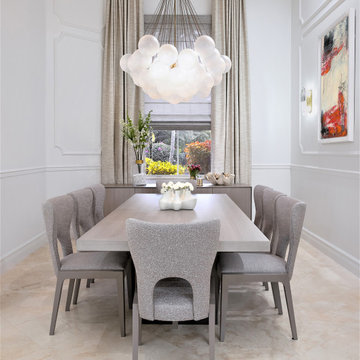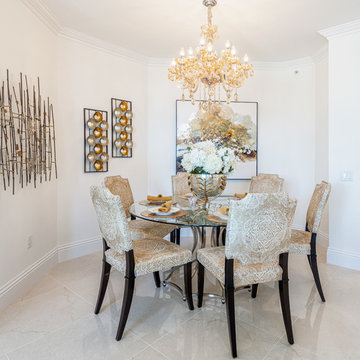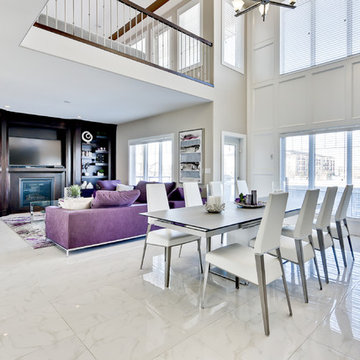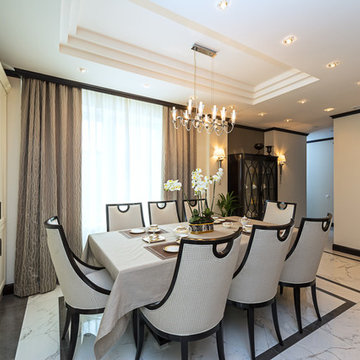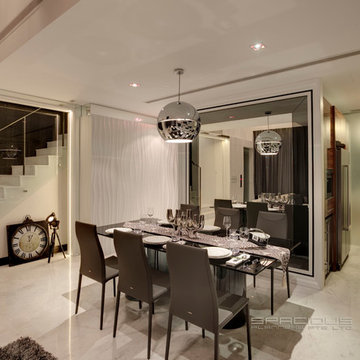高級なトランジショナルスタイルのダイニング (竹フローリング、大理石の床、白い壁) の写真
絞り込み:
資材コスト
並び替え:今日の人気順
写真 1〜20 枚目(全 60 枚)
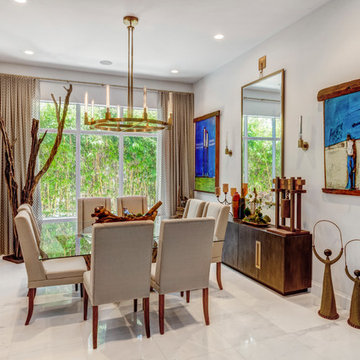
We gave this grand Boca Raton home comfortable interiors reflective of the client's personality.
Project completed by Lighthouse Point interior design firm Barbara Brickell Designs, Serving Lighthouse Point, Parkland, Pompano Beach, Highland Beach, and Delray Beach.
For more about Barbara Brickell Designs, click here: http://www.barbarabrickelldesigns.com
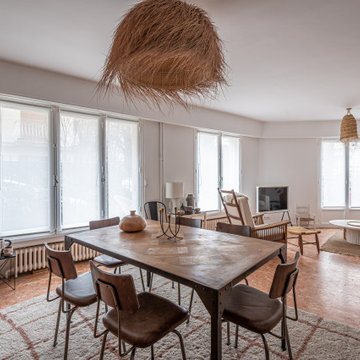
Projet livré fin novembre 2022, budget tout compris 100 000 € : un appartement de vieille dame chic avec seulement deux chambres et des prestations datées, à transformer en appartement familial de trois chambres, moderne et dans l'esprit Wabi-sabi : épuré, fonctionnel, minimaliste, avec des matières naturelles, de beaux meubles en bois anciens ou faits à la main et sur mesure dans des essences nobles, et des objets soigneusement sélectionnés eux aussi pour rappeler la nature et l'artisanat mais aussi le chic classique des ambiances méditerranéennes de l'Antiquité qu'affectionnent les nouveaux propriétaires.
La salle de bain a été réduite pour créer une cuisine ouverte sur la pièce de vie, on a donc supprimé la baignoire existante et déplacé les cloisons pour insérer une cuisine minimaliste mais très design et fonctionnelle ; de l'autre côté de la salle de bain une cloison a été repoussée pour gagner la place d'une très grande douche à l'italienne. Enfin, l'ancienne cuisine a été transformée en chambre avec dressing (à la place de l'ancien garde manger), tandis qu'une des chambres a pris des airs de suite parentale, grâce à une grande baignoire d'angle qui appelle à la relaxation.
Côté matières : du noyer pour les placards sur mesure de la cuisine qui se prolongent dans la salle à manger (avec une partie vestibule / manteaux et chaussures, une partie vaisselier, et une partie bibliothèque).
On a conservé et restauré le marbre rose existant dans la grande pièce de réception, ce qui a grandement contribué à guider les autres choix déco ; ailleurs, les moquettes et carrelages datés beiges ou bordeaux ont été enlevés et remplacés par du béton ciré blanc coco milk de chez Mercadier. Dans la salle de bain il est même monté aux murs dans la douche !
Pour réchauffer tout cela : de la laine bouclette, des tapis moelleux ou à l'esprit maison de vanaces, des fibres naturelles, du lin, de la gaze de coton, des tapisseries soixante huitardes chinées, des lampes vintage, et un esprit revendiqué "Mad men" mêlé à des vibrations douces de finca ou de maison grecque dans les Cyclades...
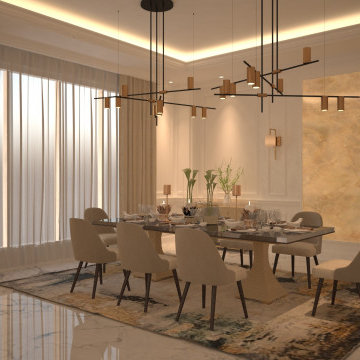
他の地域にある高級な広いトランジショナルスタイルのおしゃれなダイニングキッチン (白い壁、大理石の床、白い床、クロスの天井、パネル壁) の写真
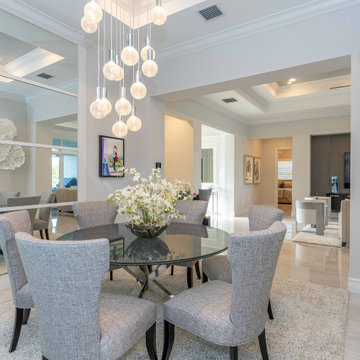
Dining room with mirrors and 3D wall art.
マイアミにある高級な中くらいなトランジショナルスタイルのおしゃれな独立型ダイニング (白い壁、大理石の床、ベージュの床、格子天井) の写真
マイアミにある高級な中くらいなトランジショナルスタイルのおしゃれな独立型ダイニング (白い壁、大理石の床、ベージュの床、格子天井) の写真
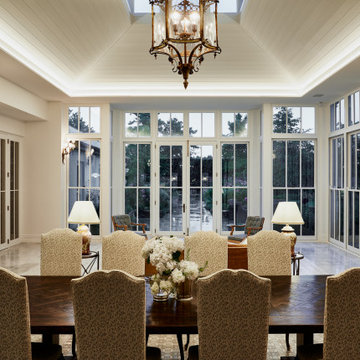
Family dining room in the conservatory, adjacent to the kitchen.
他の地域にある高級な巨大なトランジショナルスタイルのおしゃれなLDK (白い壁、大理石の床、グレーの床、塗装板張りの天井) の写真
他の地域にある高級な巨大なトランジショナルスタイルのおしゃれなLDK (白い壁、大理石の床、グレーの床、塗装板張りの天井) の写真
Photo Credit: Paul Stoppi
A vignette of the dining room in a private residence at the Icon Brickell condominiums in Miami, FL
You can see the blue and silver hues from the city view coming into the home. We followed the cool color palette as seen in the upholstered furniture and warmed up the space with hints of gold in the dining plates. You can see the column was cvered
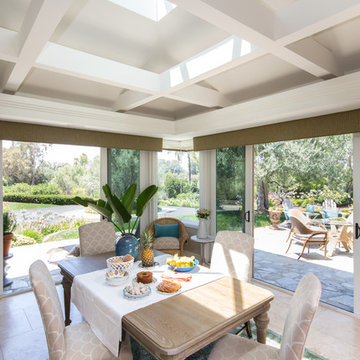
Lori Dennis Interior Design
Erika Bierman Photography
ロサンゼルスにある高級な中くらいなトランジショナルスタイルのおしゃれなダイニングキッチン (白い壁、大理石の床、ベージュの床) の写真
ロサンゼルスにある高級な中くらいなトランジショナルスタイルのおしゃれなダイニングキッチン (白い壁、大理石の床、ベージュの床) の写真
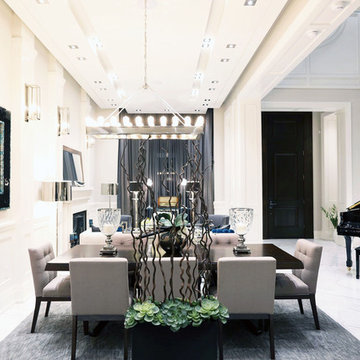
Photo Credits by www.nasimshahani.com
トロントにある高級な中くらいなトランジショナルスタイルのおしゃれなLDK (白い壁、大理石の床) の写真
トロントにある高級な中くらいなトランジショナルスタイルのおしゃれなLDK (白い壁、大理石の床) の写真
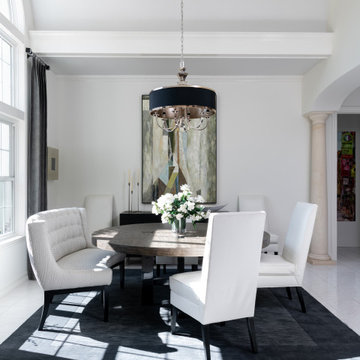
We kept the existing fixture and floors and updated the space with fresh bright paint and furnishings scroll through for before pictures
オースティンにある高級な広いトランジショナルスタイルのおしゃれなダイニングキッチン (白い壁、大理石の床、白い床、三角天井) の写真
オースティンにある高級な広いトランジショナルスタイルのおしゃれなダイニングキッチン (白い壁、大理石の床、白い床、三角天井) の写真
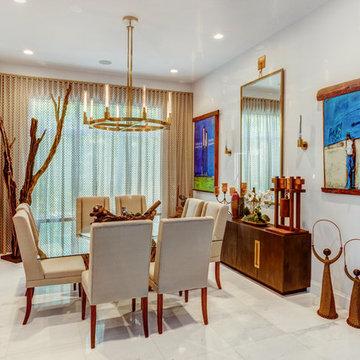
Interesting elements come together to make the dining room in this Boca Raton home a cozy place which sparks conversations.
Project completed by Lighthouse Point interior design firm Barbara Brickell Designs, Serving Lighthouse Point, Parkland, Pompano Beach, Highland Beach, and Delray Beach.
For more about Barbara Brickell Designs, click here: http://www.barbarabrickelldesigns.com
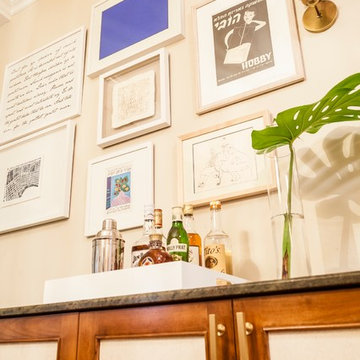
A gallery wall and simple sconces were installed above the sideboard. Shagreen wallpaper was added to the door panels. It looks really great in person. The original hardware was replaced with more modern door pulls.
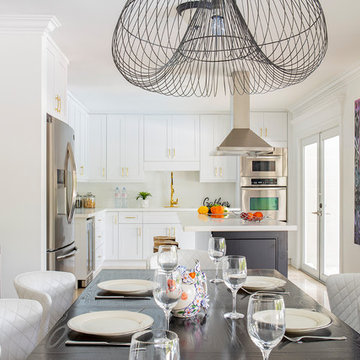
The clients hired us to transform a 1978 Ranch Style home into a Contemporary Style with an elegant twist!
マイアミにある高級な中くらいなトランジショナルスタイルのおしゃれなダイニングキッチン (白い壁、大理石の床、標準型暖炉、木材の暖炉まわり、ベージュの床) の写真
マイアミにある高級な中くらいなトランジショナルスタイルのおしゃれなダイニングキッチン (白い壁、大理石の床、標準型暖炉、木材の暖炉まわり、ベージュの床) の写真
Photo Credit: Paul Stoppi
The dining room in a private residence at the Icon Brickell condominiums in Miami, FL
Here you can see how the gold wall accents and dining plates add warmth to the room.
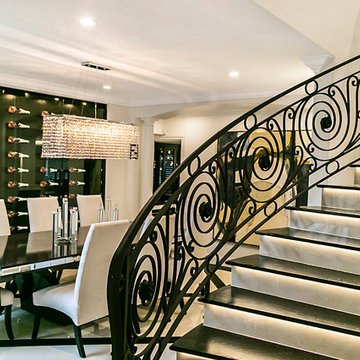
Dining Room with Champagne Wall
Photo By: Frank A. Turner Photography
ロサンゼルスにある高級な中くらいなトランジショナルスタイルのおしゃれな独立型ダイニング (白い壁、大理石の床、暖炉なし、茶色い床) の写真
ロサンゼルスにある高級な中くらいなトランジショナルスタイルのおしゃれな独立型ダイニング (白い壁、大理石の床、暖炉なし、茶色い床) の写真
高級なトランジショナルスタイルのダイニング (竹フローリング、大理石の床、白い壁) の写真
1
